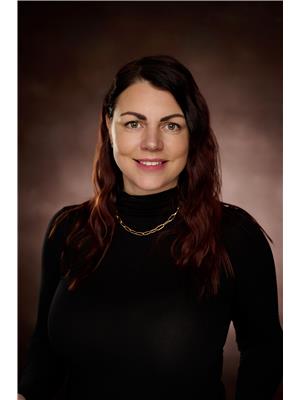Lorri Walters – Saskatoon REALTOR®
- Call or Text: (306) 221-3075
- Email: lorri@royallepage.ca
Description
Details
- Price:
- Type:
- Exterior:
- Garages:
- Bathrooms:
- Basement:
- Year Built:
- Style:
- Roof:
- Bedrooms:
- Frontage:
- Sq. Footage:
202 8th Avenue E Canora, Saskatchewan S0A 0L0
$86,500
Discover this charming mid-century home nestled on a spacious double-wide corner lot, offering both privacy and a gardener’s paradise with ample outdoor space. This cozy residence features 2 bedrooms, with main floor laundry that can easily be converted into a 3rd bedroom to suit your needs. The open-concept kitchen, dining, and living room create a warm and inviting atmosphere, perfect for entertaining or relaxing with family. The basement boasts a recreation room, an additional bathroom and laundry area, as well as plenty of storage space for all your needs. Furnace and water heater were both replaced in 2024. Included in the purchase price: fridge(2), stove, washer, dryer, freezer, shelving cabinet in laundry room, shed and all window coverings. Call today for more details as you don't want to miss out on this lovely home! (id:62517)
Property Details
| MLS® Number | SK013870 |
| Property Type | Single Family |
| Features | Treed, Corner Site |
Building
| Bathroom Total | 2 |
| Bedrooms Total | 2 |
| Appliances | Washer, Refrigerator, Dryer, Freezer, Window Coverings, Storage Shed, Stove |
| Architectural Style | Bungalow |
| Basement Type | Full |
| Constructed Date | 1953 |
| Heating Fuel | Natural Gas |
| Heating Type | Forced Air |
| Stories Total | 1 |
| Size Interior | 960 Ft2 |
| Type | House |
Parking
| None | |
| Parking Space(s) | 2 |
Land
| Acreage | No |
| Landscape Features | Lawn, Garden Area |
| Size Frontage | 99 Ft ,5 In |
| Size Irregular | 11798.21 |
| Size Total | 11798.21 Sqft |
| Size Total Text | 11798.21 Sqft |
Rooms
| Level | Type | Length | Width | Dimensions |
|---|---|---|---|---|
| Basement | Other | 17 ft ,1 in | 10 ft ,1 in | 17 ft ,1 in x 10 ft ,1 in |
| Basement | Laundry Room | 12 ft ,5 in | 10 ft ,10 in | 12 ft ,5 in x 10 ft ,10 in |
| Basement | Storage | 13 ft ,8 in | 11 ft ,4 in | 13 ft ,8 in x 11 ft ,4 in |
| Main Level | Kitchen | 13 ft ,8 in | 9 ft ,5 in | 13 ft ,8 in x 9 ft ,5 in |
| Main Level | Dining Room | 5 ft ,10 in | 9 ft ,4 in | 5 ft ,10 in x 9 ft ,4 in |
| Main Level | Living Room | 12 ft ,6 in | 13 ft ,6 in | 12 ft ,6 in x 13 ft ,6 in |
| Main Level | Bedroom | 13 ft ,11 in | 10 ft ,1 in | 13 ft ,11 in x 10 ft ,1 in |
| Main Level | Bedroom | 10 ft | 10 ft ,6 in | 10 ft x 10 ft ,6 in |
| Main Level | Laundry Room | 7 ft ,8 in | 9 ft ,3 in | 7 ft ,8 in x 9 ft ,3 in |
| Main Level | 3pc Bathroom | 6 ft ,7 in | 7 ft | 6 ft ,7 in x 7 ft |
https://www.realtor.ca/real-estate/28657969/202-8th-avenue-e-canora
Contact Us
Contact us for more information

Jodie Kowalyshyn
Salesperson
Po Box 1870
Canora, Saskatchewan S0A 0L0
(306) 563-5651
(306) 563-5670

























