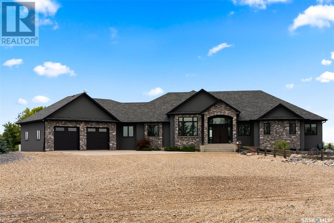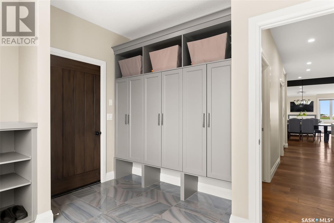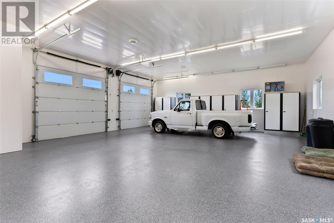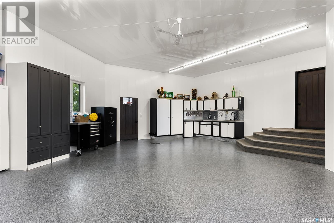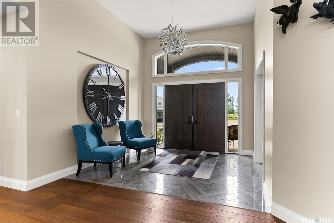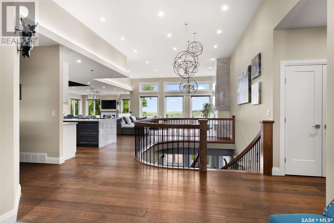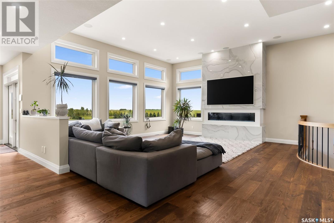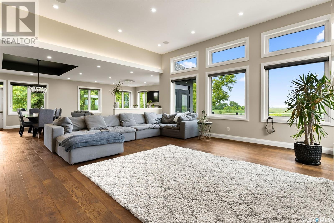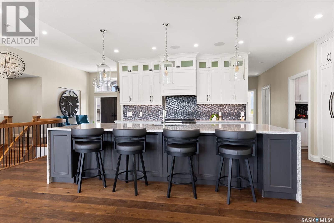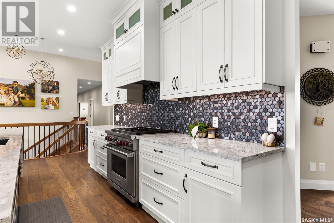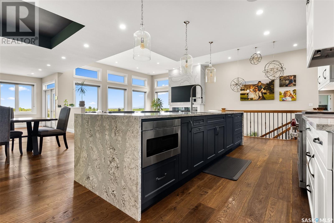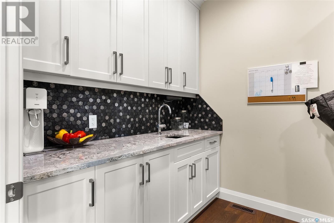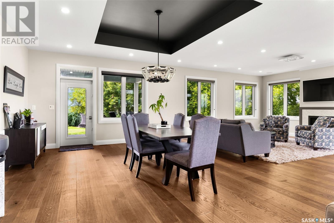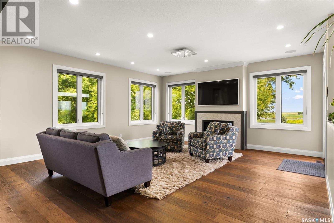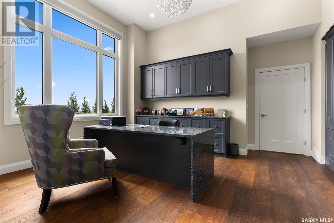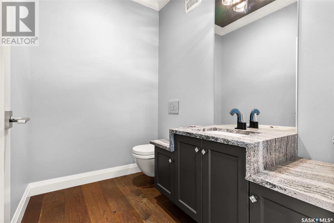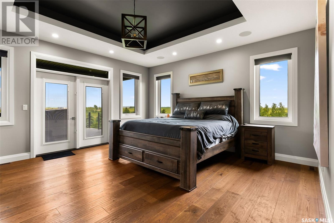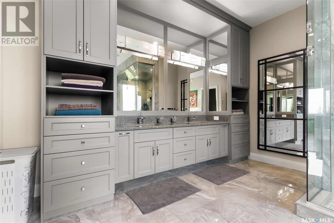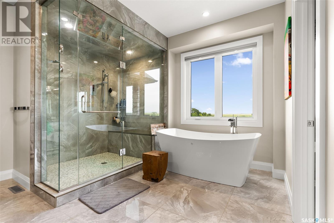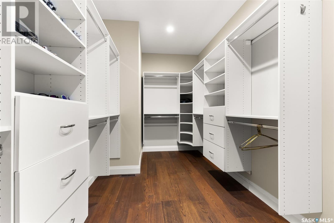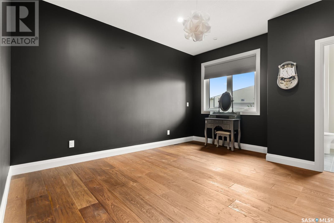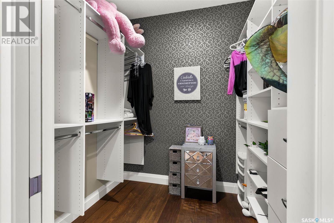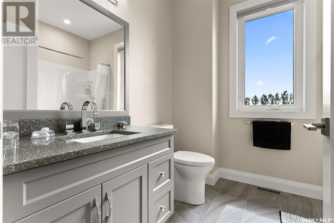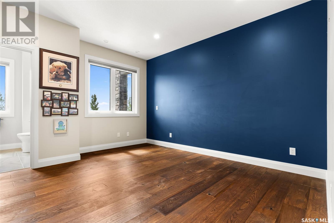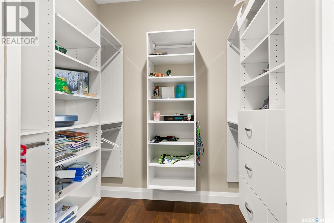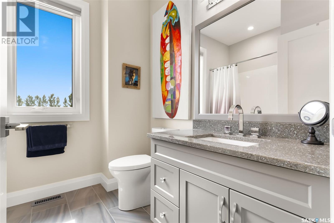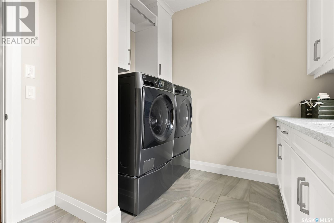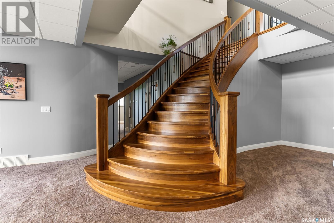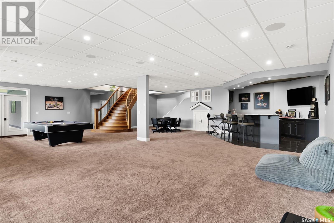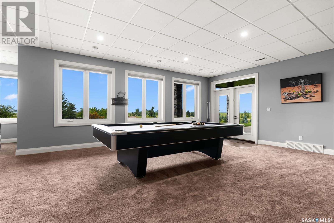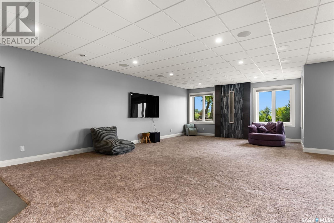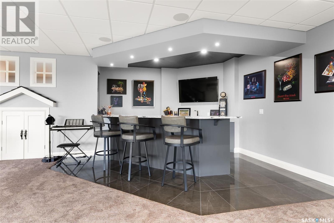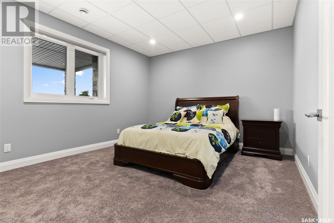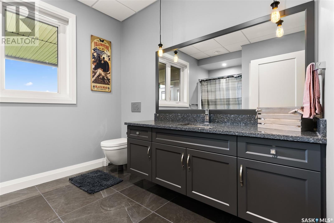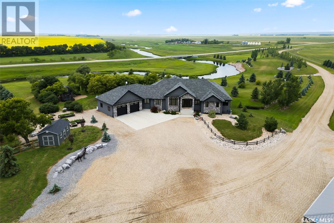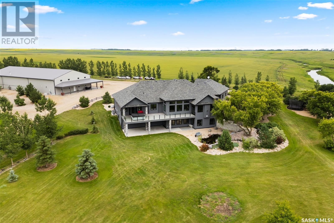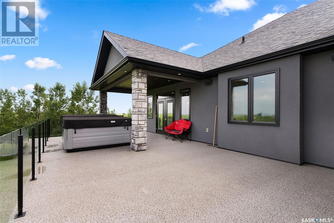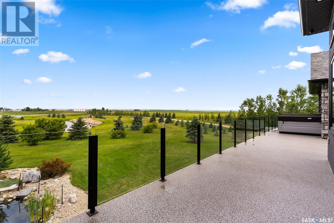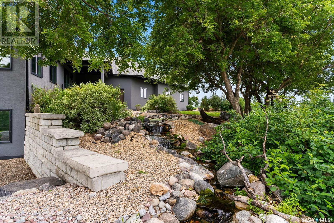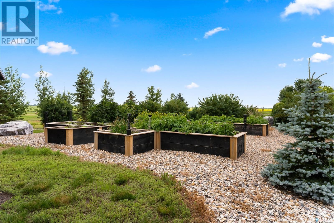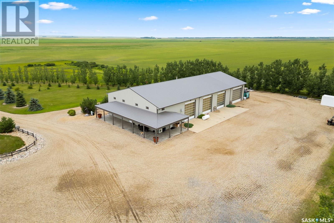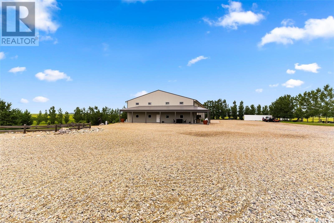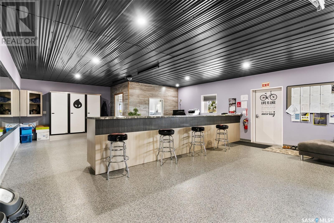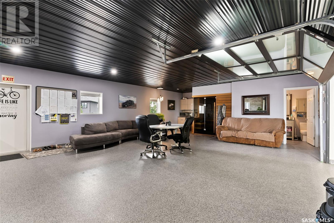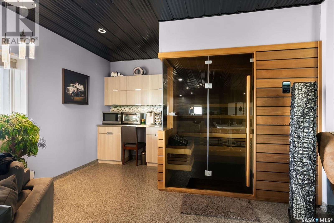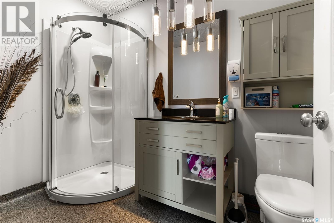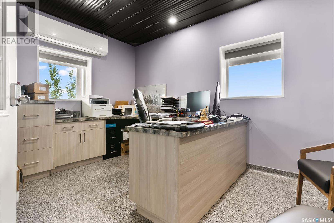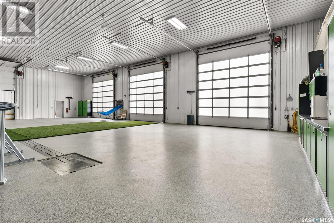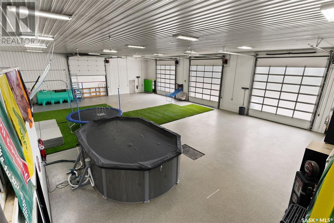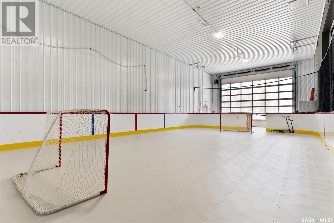Lorri Walters – Saskatoon REALTOR®
- Call or Text: (306) 221-3075
- Email: lorri@royallepage.ca
Description
Details
- Price:
- Type:
- Exterior:
- Garages:
- Bathrooms:
- Basement:
- Year Built:
- Style:
- Roof:
- Bedrooms:
- Frontage:
- Sq. Footage:
Carter Acreage - House & Shop Brock Rm No. 64, Saskatchewan S0C 0G0
$2,699,000
Luxury Acreage Estate Minutes from Arcola – A Private Retreat Like No Other- Just a few minutes south of Arcola on paved Grid 604 sits this extraordinary custom-built home on 12.21 beautifully landscaped acres. With 3,796 sq. ft. on the main floor, a 2,551 sq. ft. walk-out basement, and a 1,377 sq. ft. attached garage, this property is packed with luxurious features and top-tier craftsmanship. Enjoy over 800 sq. ft. of decking across two levels, offering expansive views of the prairie landscape. The home welcomes you with a grand open-concept great room featuring panoramic windows, gas fireplace, and hardwood and marble flooring throughout. The chef’s kitchen is a showstopper, complete with high-end finishes and a hidden butler’s pantry. A formal dining area leads to a covered deck, and every main-floor bedroom includes its own 4-piece ensuite and walk-in closet. The primary suite offers a spa-like retreat with heated soaker tub, custom shower, double vanity, and direct deck access with a private hot tub. Additional features include a main-floor laundry room with sink and storage, a mudroom off the garage, and a home office with a built-in saltwater aquarium. The fully finished basement boasts in-floor heat, a massive family/games room with full wet bar, 2 large bedrooms, a 4pc bathroom, and a children’s play area with hidden access and slide—a fun and unique space the whole family will enjoy. Outdoors, a river winds through the yard, complete with a fish pond, mature trees, and custom landscaping. The real showpiece is the 60' x 130' heated shop, which includes a mezzanine, second-level gym/showroom, bathrooms, laundry, a kitchenette, indoor pool, sauna, and even a synthetic ice hockey rink. Custom built-ins throughout, including in the garage, make this property as functional as it is stunning. This is a once-in-a-lifetime opportunity to own a high-end estate that truly has it all. Call your agent to schedule a viewing today! (id:62517)
Property Details
| MLS® Number | SK013823 |
| Property Type | Single Family |
| Community Features | School Bus |
| Features | Acreage, Treed, Balcony, Sump Pump |
| Structure | Deck |
Building
| Bathroom Total | 5 |
| Bedrooms Total | 5 |
| Appliances | Washer, Refrigerator, Satellite Dish, Dishwasher, Dryer, Microwave, Window Coverings, Garage Door Opener Remote(s), Hood Fan, Stove |
| Architectural Style | Bungalow |
| Constructed Date | 2016 |
| Cooling Type | Central Air Conditioning, Air Exchanger |
| Fireplace Fuel | Gas |
| Fireplace Present | Yes |
| Fireplace Type | Conventional |
| Heating Fuel | Natural Gas |
| Heating Type | Forced Air, In Floor Heating |
| Stories Total | 1 |
| Size Interior | 3,796 Ft2 |
| Type | House |
Parking
| Attached Garage | |
| R V | |
| Heated Garage | |
| Parking Space(s) | 15 |
Land
| Acreage | Yes |
| Landscape Features | Lawn, Underground Sprinkler, Garden Area |
| Size Irregular | 12.21 |
| Size Total | 12.21 Ac |
| Size Total Text | 12.21 Ac |
Rooms
| Level | Type | Length | Width | Dimensions |
|---|---|---|---|---|
| Basement | Other | 42.23' x 34-38' | ||
| Basement | Other | 7.3' x 10.87-14' | ||
| Basement | 4pc Bathroom | 9.02' | ||
| Basement | Bedroom | 12.26' x 14.87' | ||
| Basement | Bedroom | 12.56' | ||
| Basement | Playroom | 23.33' x 8.63' | ||
| Main Level | Foyer | 10.25' x 11.18' | ||
| Main Level | Kitchen | 10.14' x 21.59' | ||
| Main Level | Office | 14.17' x 13.45' | ||
| Main Level | Bonus Room | 11.9-6.28' x 7.4' | ||
| Main Level | Mud Room | 9.37' x 11.81' | ||
| Main Level | Dining Room | 18.08' x 29.70' | ||
| Main Level | Living Room | 18.64'+ x 20.85' | ||
| Main Level | Bedroom | 12.76' x 13.93' | ||
| Main Level | 4pc Ensuite Bath | 8.42' x 6.43' | ||
| Main Level | Storage | 7.11' x 6.63' | ||
| Main Level | Bedroom | 12.88' x 13.95' | ||
| Main Level | 4pc Ensuite Bath | 8.42' x 7.75' | ||
| Main Level | Storage | 7.15' x 6.62' | ||
| Main Level | Laundry Room | 8.80' x 10.15' | ||
| Main Level | Primary Bedroom | 15.14' x 16.04' | ||
| Main Level | 5pc Ensuite Bath | 14.38' x 18.82' | ||
| Main Level | Storage | 17.69' x 7.45' | ||
| Main Level | 2pc Bathroom | 5.45' |
https://www.realtor.ca/real-estate/28656134/carter-acreage-house-shop-brock-rm-no-64
Contact Us
Contact us for more information

Tyler Matthewson
Salesperson
Po Box 1269 119 Main Street
Carlyle, Saskatchewan S0C 0R0
(306) 453-4403
