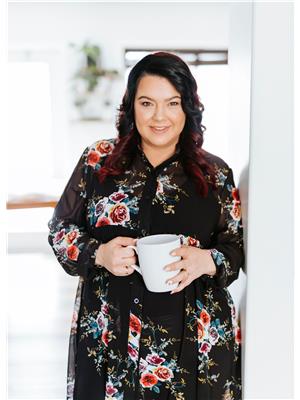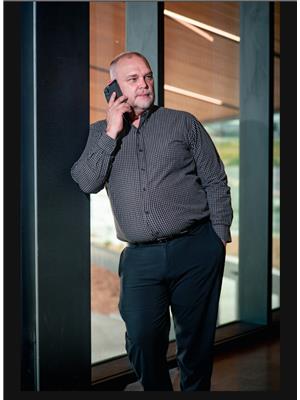Lorri Walters – Saskatoon REALTOR®
- Call or Text: (306) 221-3075
- Email: lorri@royallepage.ca
Description
Details
- Price:
- Type:
- Exterior:
- Garages:
- Bathrooms:
- Basement:
- Year Built:
- Style:
- Roof:
- Bedrooms:
- Frontage:
- Sq. Footage:
301 1580 Olive Diefenbaker Drive Prince Albert, Saskatchewan S6V 7M6
$169,900Maintenance,
$473.17 Monthly
Maintenance,
$473.17 MonthlyWelcome to this beautifully remodeled 3-bedroom, 1-bath condo in the desirable Crescent Acres neighborhood! Offering 905 sq ft of functional living space all on one level, this home is an excellent opportunity for first-time buyers, investors, or those looking to downsize. Step inside to a bright living area with large windows allowing plenty of natural light. The updated kitchen features a brand new stainless steel stove and fridge, refreshed cabinetry, and a practical layout with direct access to the dining area, perfect for family meals or entertaining. You will find three comfortable bedrooms and a full bathroom, providing space for your family or guests. Enjoy the convenience of in-suite laundry, adding comfort and ease to your daily routine. This condo is also located close to some of the best schools in Prince Albert, parks, walking trails, and all the amenities Crescent Acres has to offer, making daily living convenient and enjoyable. The unit includes one parking stall, low-maintenance living, and affordable condo fees. Don’t miss the chance to own a remodeled home in a fantastic location at an affordable price. Book your showing today! (id:62517)
Property Details
| MLS® Number | SK013805 |
| Property Type | Single Family |
| Neigbourhood | Crescent Acres |
| Community Features | Pets Allowed With Restrictions |
| Features | Wheelchair Access |
| Structure | Patio(s) |
Building
| Bathroom Total | 1 |
| Bedrooms Total | 3 |
| Appliances | Washer, Refrigerator, Dryer, Hood Fan, Stove |
| Architectural Style | Low Rise |
| Constructed Date | 1983 |
| Cooling Type | Wall Unit, Window Air Conditioner |
| Heating Type | Baseboard Heaters |
| Stories Total | 3 |
| Size Interior | 905 Ft2 |
| Type | Apartment |
Parking
| Parking Space(s) | 1 |
Land
| Acreage | No |
| Landscape Features | Lawn |
Rooms
| Level | Type | Length | Width | Dimensions |
|---|---|---|---|---|
| Main Level | Kitchen | Measurements not available | ||
| Main Level | Dining Room | Measurements not available | ||
| Main Level | Living Room | Measurements not available | ||
| Main Level | 4pc Bathroom | 8 ft ,2 in | 8 ft ,2 in x Measurements not available | |
| Main Level | Bedroom | 8 ft ,10 in | Measurements not available x 8 ft ,10 in | |
| Main Level | Bedroom | Measurements not available | ||
| Main Level | Bedroom | 10 ft | Measurements not available x 10 ft | |
| Main Level | Storage | Measurements not available |
Contact Us
Contact us for more information

Patricia Farrell
Salesperson
patriciafarrell.exprealty.com/index.php
#211 - 220 20th St W
Saskatoon, Saskatchewan S7M 0W9
(866) 773-5421

Conrad Kruger
Salesperson
conradkruger.com/
www.facebook.com/myrealtorconrad
www.instagram.com/theconradkruger
www.linkedin.com/in/conrad-krugerrealtor/
#211 - 220 20th St W
Saskatoon, Saskatchewan S7M 0W9
(866) 773-5421



















