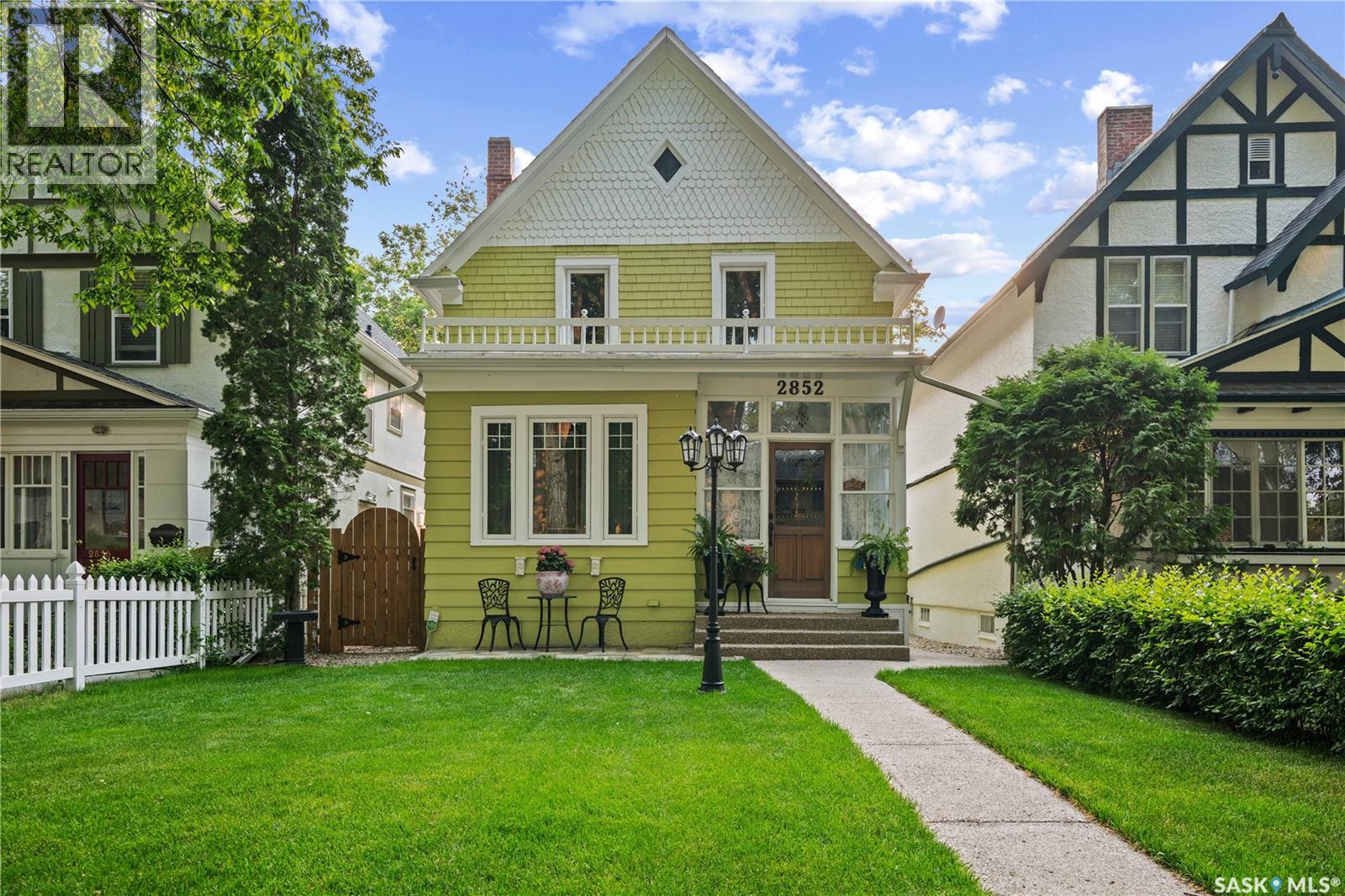Lorri Walters – Saskatoon REALTOR®
- Call or Text: (306) 221-3075
- Email: lorri@royallepage.ca
Description
Details
- Price:
- Type:
- Exterior:
- Garages:
- Bathrooms:
- Basement:
- Year Built:
- Style:
- Roof:
- Bedrooms:
- Frontage:
- Sq. Footage:
2852 Rae Street Regina, Saskatchewan S4S 1R3
$575,000
Nestled on a quiet, tree-lined street in the heart of beloved Old Lakeview, this enchanting 4-bedroom, 3-bathroom home blends timeless character with thoughtful updates. Built in 1913, it stands on a foundation that appears solid—an enduring testament to an era when homes were built with sustainability and longevity in mind. From the moment you arrive, the freshly painted exterior of both the house and garage sets a cheerful tone. Step onto the welcoming front porch and into a cozy parlour with a decorative fireplace, then wander into the sunroom—a perfect spot for morning coffee or peaceful reading. Original hardwood floors carry you through to a formal dining room, ideal for hosting, and a spacious, sun-filled kitchen. Here, you’ll find classic ivory shaker-style cabinets, an eat-up counter, and large windows overlooking the serene backyard. The main floor also includes a 3-piece bathroom and a versatile bedroom with brand-new parquet flooring. A bonus room—currently used as a salon—can easily be converted back into a laundry room at the buyer’s request. Upstairs, two lovely bedrooms and a full 4-piece bath await, along with a truly magical master retreat. Tucked among the treetops, it features a walk-in closet and a private 3-piece ensuite—your own personal sanctuary. Downstairs offers a finished recreation room and a thoughtfully designed nook, perfect for a reading corner, hobby space, or play area. The private backyard is a quiet escape, complete with a gazebo, lawn, and low-maintenance landscaping—ideal for lazy afternoons or lively evening gatherings. A single detached garage completes this charming property. Come see why 2852 Rae Street is more than just a house—it’s a place where past and present harmonize beautifully, ready to welcome your next chapter. (id:62517)
Property Details
| MLS® Number | SK013777 |
| Property Type | Single Family |
| Neigbourhood | Lakeview RG |
| Features | Sump Pump |
Building
| Bathroom Total | 3 |
| Bedrooms Total | 4 |
| Appliances | Washer, Refrigerator, Dishwasher, Dryer, Microwave, Window Coverings, Garage Door Opener Remote(s), Hood Fan, Stove |
| Basement Development | Finished |
| Basement Type | Full (finished) |
| Constructed Date | 1913 |
| Cooling Type | Central Air Conditioning |
| Fireplace Present | Yes |
| Heating Fuel | Natural Gas |
| Heating Type | Forced Air |
| Stories Total | 2 |
| Size Interior | 2,037 Ft2 |
| Type | House |
Parking
| Detached Garage | |
| Parking Space(s) | 2 |
Land
| Acreage | No |
| Size Irregular | 3752.00 |
| Size Total | 3752 Sqft |
| Size Total Text | 3752 Sqft |
Rooms
| Level | Type | Length | Width | Dimensions |
|---|---|---|---|---|
| Second Level | Primary Bedroom | 11 ft ,5 in | 17 ft ,8 in | 11 ft ,5 in x 17 ft ,8 in |
| Second Level | 3pc Ensuite Bath | Measurements not available | ||
| Second Level | Bedroom | 9 ft | 13 ft | 9 ft x 13 ft |
| Second Level | Bedroom | 8 ft | 10 ft | 8 ft x 10 ft |
| Second Level | 4pc Bathroom | Measurements not available | ||
| Basement | Other | 9 ft | 19 ft | 9 ft x 19 ft |
| Basement | Dining Nook | 6 ft | 7 ft | 6 ft x 7 ft |
| Basement | Storage | Measurements not available | ||
| Main Level | Sunroom | 7 ft ,3 in | 9 ft ,5 in | 7 ft ,3 in x 9 ft ,5 in |
| Main Level | Living Room | 11 ft ,1 in | 13 ft ,5 in | 11 ft ,1 in x 13 ft ,5 in |
| Main Level | Dining Room | 11 ft ,1 in | 13 ft ,10 in | 11 ft ,1 in x 13 ft ,10 in |
| Main Level | 3pc Bathroom | Measurements not available | ||
| Main Level | Bedroom | 9 ft | 13 ft | 9 ft x 13 ft |
| Main Level | Laundry Room | Measurements not available |
https://www.realtor.ca/real-estate/28653693/2852-rae-street-regina-lakeview-rg
Contact Us
Contact us for more information
Mariel Harvey
Salesperson
#3 - 1118 Broad Street
Regina, Saskatchewan S4R 1X8
(306) 206-0383
(306) 206-0384



















































