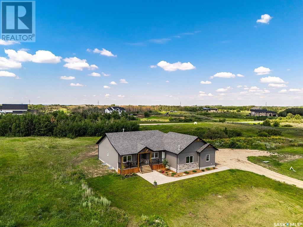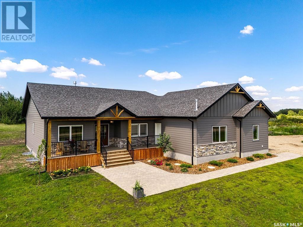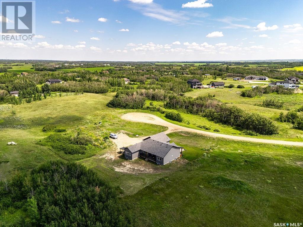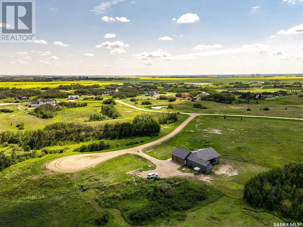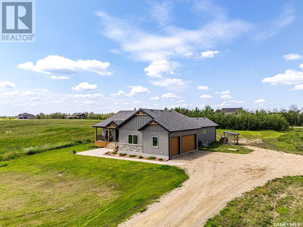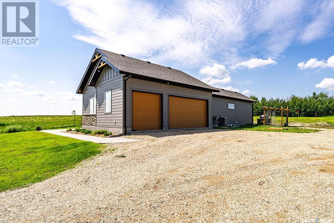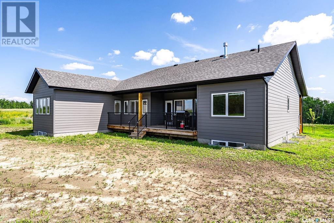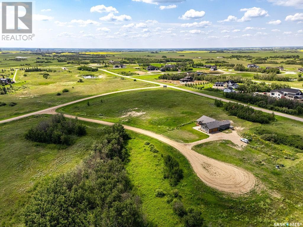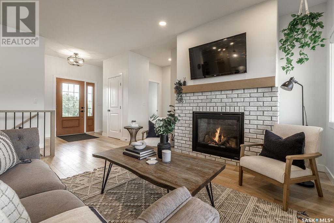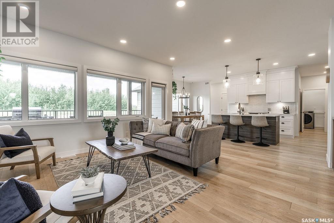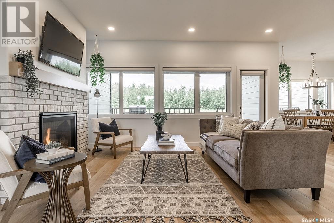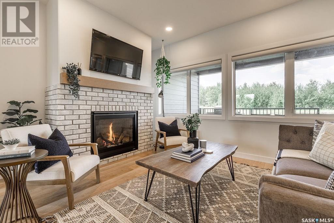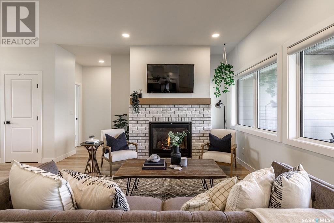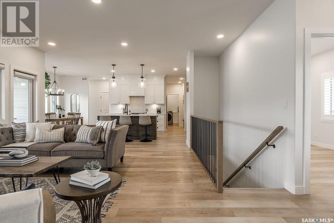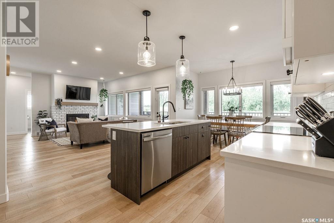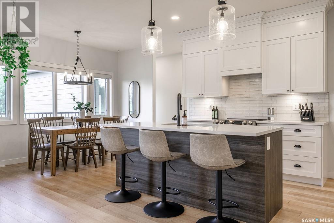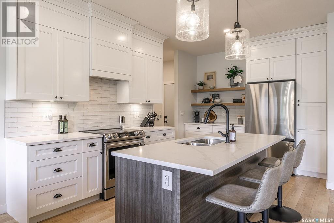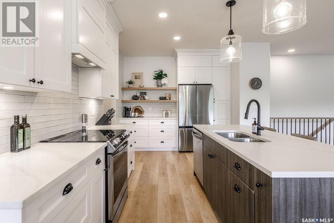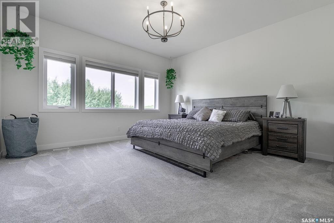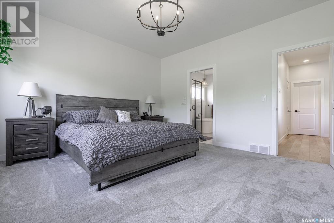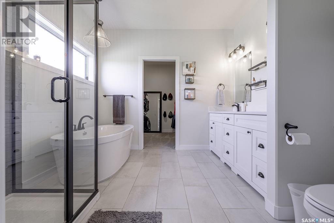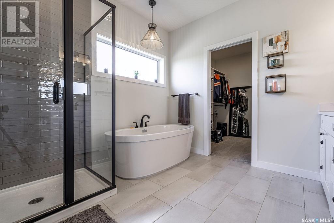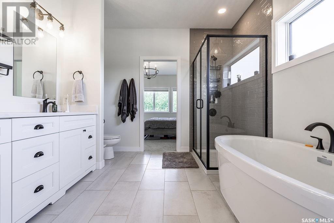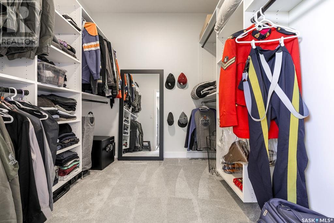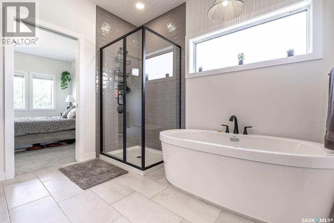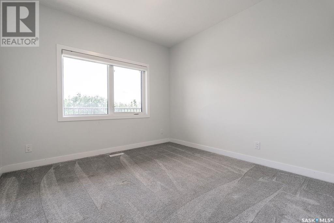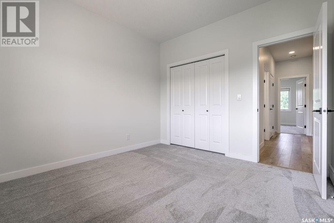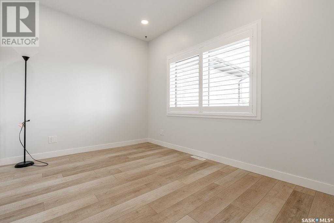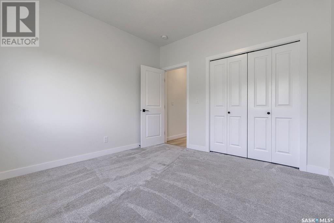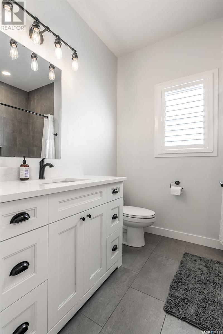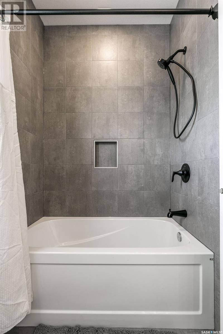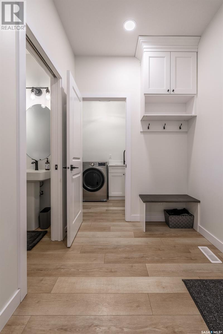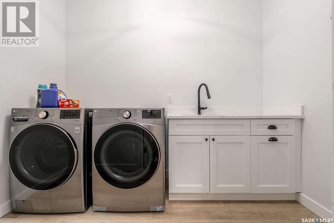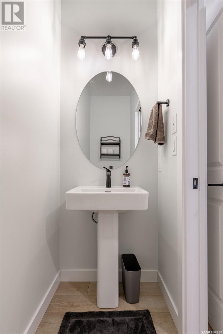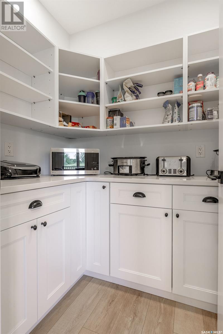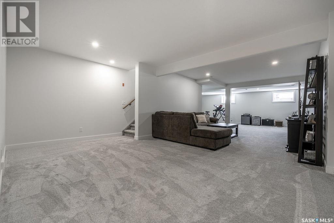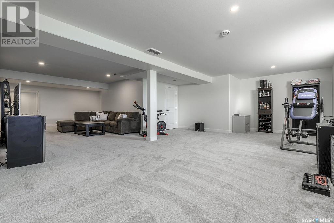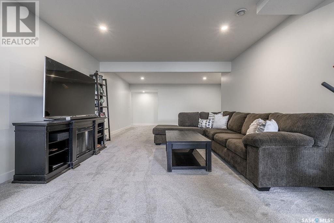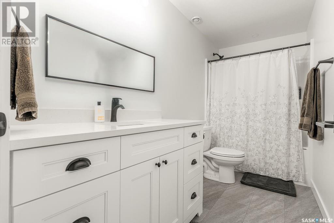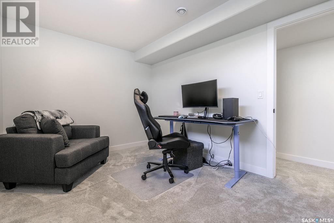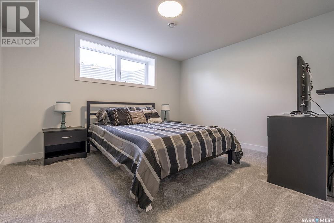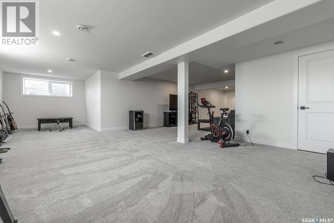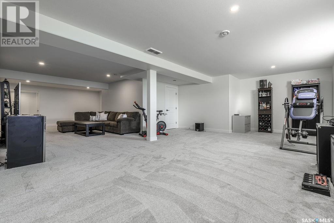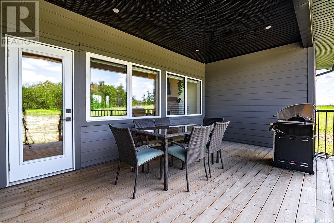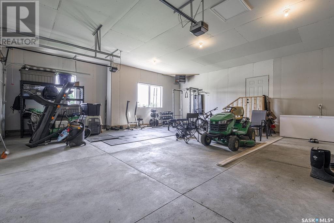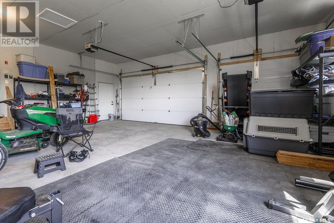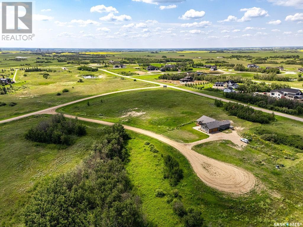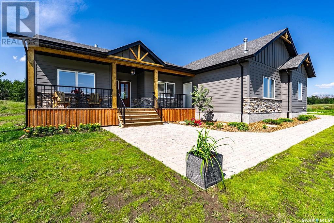Lorri Walters – Saskatoon REALTOR®
- Call or Text: (306) 221-3075
- Email: lorri@royallepage.ca
Description
Details
- Price:
- Type:
- Exterior:
- Garages:
- Bathrooms:
- Basement:
- Year Built:
- Style:
- Roof:
- Bedrooms:
- Frontage:
- Sq. Footage:
10 Applewood Place Corman Park Rm No. 344, Saskatchewan S7V 0X4
$1,090,000
A gorgeous country oasis just 6 km from the city! This stunning 1,850 sq ft bungalow sits on 1.37 acres of treed land on a quiet cul-de-sac in desirable Applewood Estates. With quality craftsmanship, thoughtful design, and beautiful custom touches throughout, this home blends modern luxury with country charm. The exterior features natural wood beams, stone accents, and a covered front veranda with a landscaped front yard and stone path leading to the entrance. Inside, large windows fill the space with natural light, and custom blinds are installed throughout. At the front is a spacious office, followed by an open-concept living area with a gas fireplace and rustic brick hearth. The main living area opens to a covered deck overlooking your private backyard filled with mature trees and Saskatoon berry bushes. The kitchen features custom cabinetry, quartz countertops, stainless steel appliances, a tile backsplash, open shelving, and a butler’s pantry with extra cabinets and storage. Two large bedrooms and a full 4-piece bathroom sit on one side, while the other wing includes a mudroom, 2-piece powder room, and a laundry room with custom cabinets, a sink, and access to the triple attached garage. The private primary suite offers serene backyard views, a walk-in closet, and a luxurious 5-piece ensuite with double sinks, standalone tub, and tiled shower. The fully finished basement includes two additional bedrooms, a massive family room, and a games room—perfect for entertaining or relaxing. Enjoy sunsets, wildlife, and peace and quiet just minutes from city amenities. Applewood Estates is only 4 minutes from south Costco and everything you need. (id:62517)
Property Details
| MLS® Number | SK013717 |
| Property Type | Single Family |
| Neigbourhood | Applewood Estates (Corman Park Rm No. 344) |
| Community Features | School Bus |
| Features | Acreage, Cul-de-sac, Treed, Rolling, Sump Pump |
| Structure | Deck |
Building
| Bathroom Total | 4 |
| Bedrooms Total | 5 |
| Appliances | Washer, Refrigerator, Dishwasher, Dryer, Microwave, Window Coverings, Garage Door Opener Remote(s), Hood Fan, Stove |
| Architectural Style | Bungalow |
| Basement Development | Finished |
| Basement Type | Full (finished) |
| Constructed Date | 2023 |
| Cooling Type | Central Air Conditioning, Air Exchanger |
| Fireplace Fuel | Gas |
| Fireplace Present | Yes |
| Fireplace Type | Conventional |
| Heating Fuel | Natural Gas |
| Heating Type | Forced Air |
| Stories Total | 1 |
| Size Interior | 1,850 Ft2 |
| Type | House |
Parking
| Attached Garage | |
| R V | |
| Gravel | |
| Heated Garage | |
| Parking Space(s) | 10 |
Land
| Acreage | Yes |
| Landscape Features | Lawn |
| Size Irregular | 1.37 |
| Size Total | 1.37 Ac |
| Size Total Text | 1.37 Ac |
Rooms
| Level | Type | Length | Width | Dimensions |
|---|---|---|---|---|
| Basement | Family Room | 25'8 x 13'1 | ||
| Basement | Games Room | 34'7 x 18'3 | ||
| Basement | Bedroom | 12'7 x 10'11 | ||
| Basement | Bedroom | 12'1 x 9'2 | ||
| Basement | 4pc Bathroom | - x - | ||
| Basement | Other | - x - | ||
| Basement | Storage | 11'7 x 10'1 | ||
| Main Level | Foyer | 8'4 x 6'4 | ||
| Main Level | Office | 12'2 x 9'10 | ||
| Main Level | Kitchen | 11'2 x 17'5 | ||
| Main Level | Dining Room | 8'4 x 11'2 | ||
| Main Level | Living Room | 16'9 x 14'7 | ||
| Main Level | Primary Bedroom | 15'2 x 14'3 | ||
| Main Level | 5pc Ensuite Bath | 10'3 x 12' | ||
| Main Level | Bedroom | 12'6 x 12'2 | ||
| Main Level | Bedroom | 11'8 x 12' | ||
| Main Level | 4pc Bathroom | - x - | ||
| Main Level | Mud Room | 7'6 x 5'8 | ||
| Main Level | 2pc Bathroom | - x - | ||
| Main Level | Laundry Room | 6'9 x 9'8 |
Contact Us
Contact us for more information

Heather Fritz
Salesperson
www.heatherfritz.com/
714 Duchess Street
Saskatoon, Saskatchewan S7K 0R3
(306) 653-2213
(888) 623-6153
boyesgrouprealty.com/

