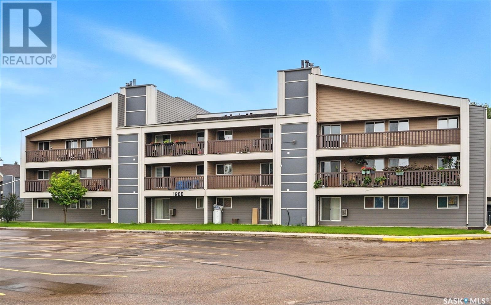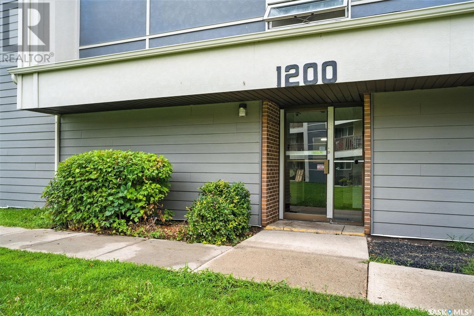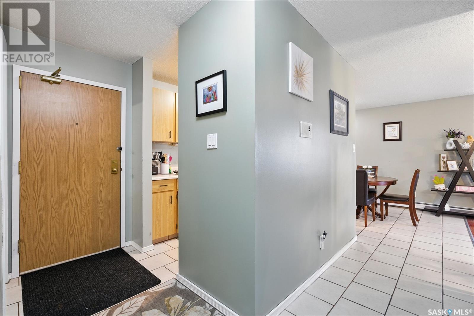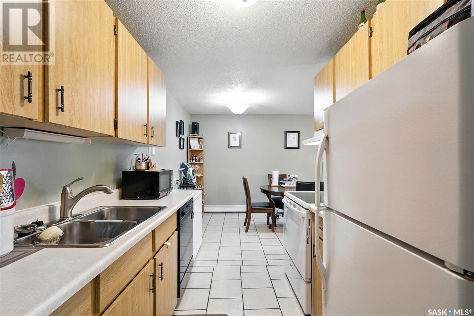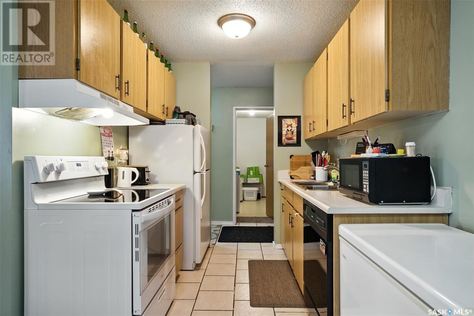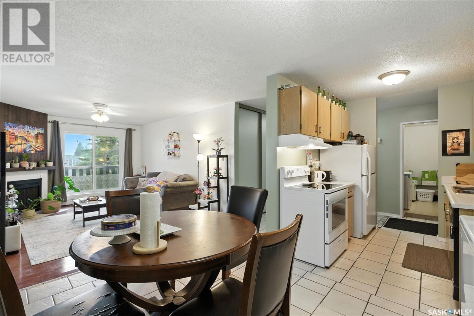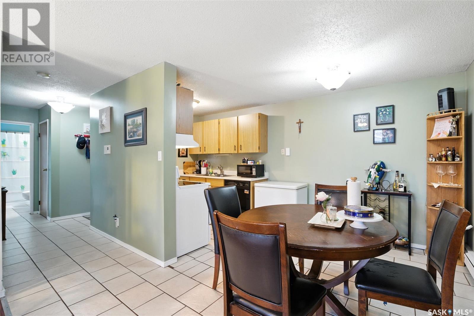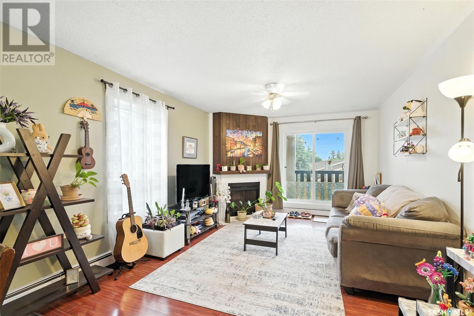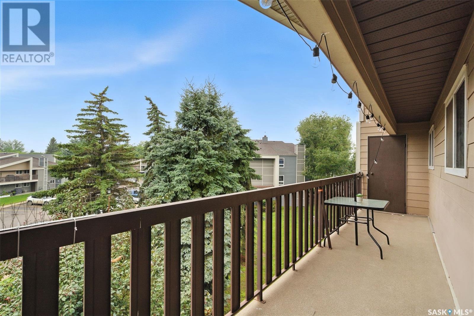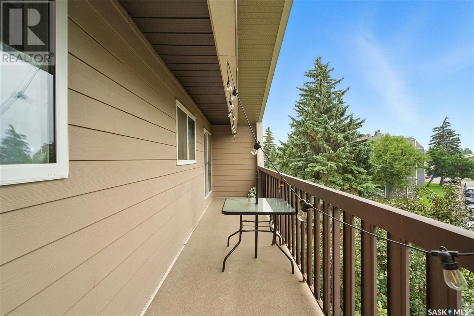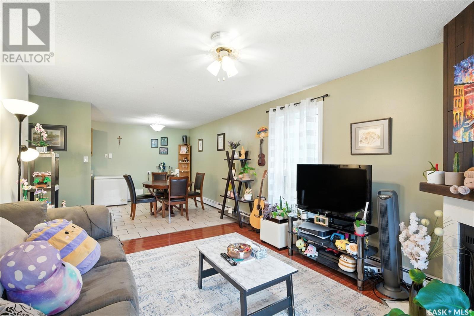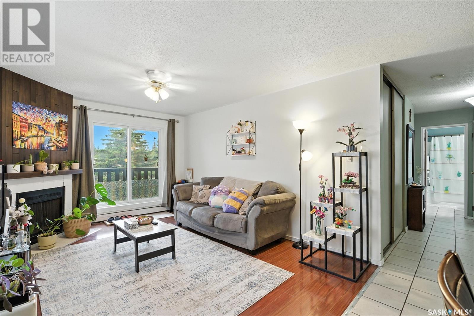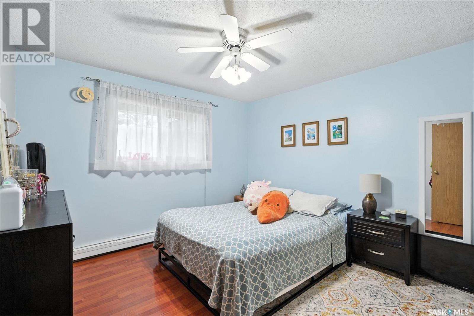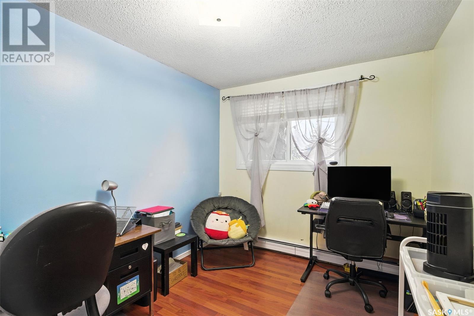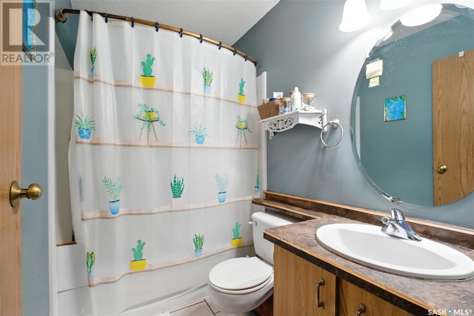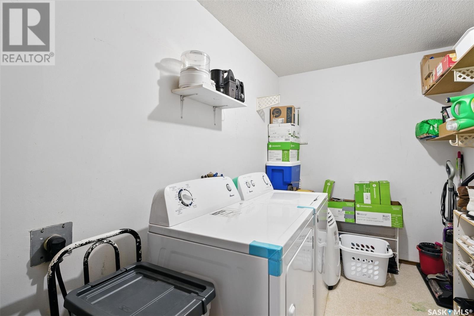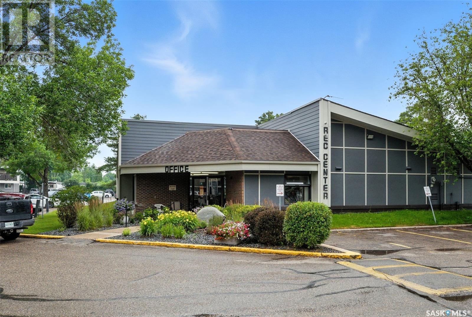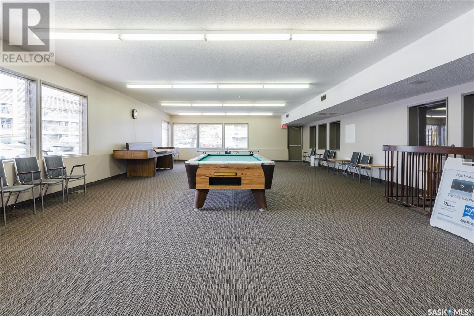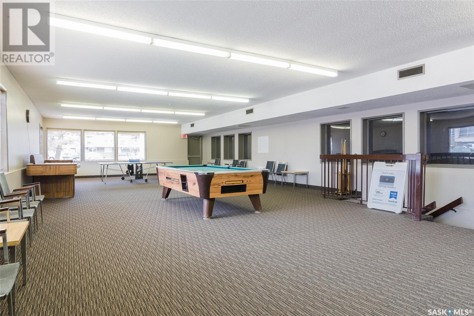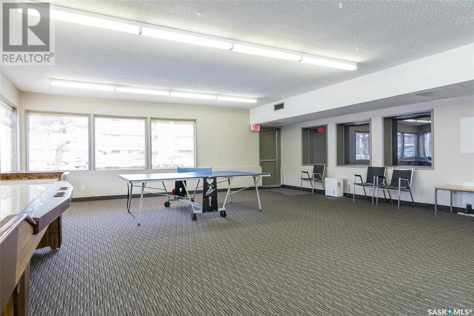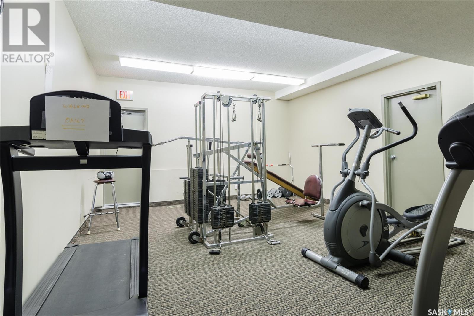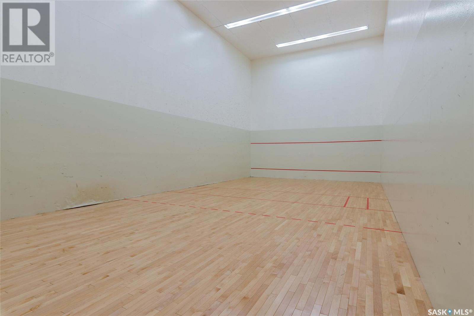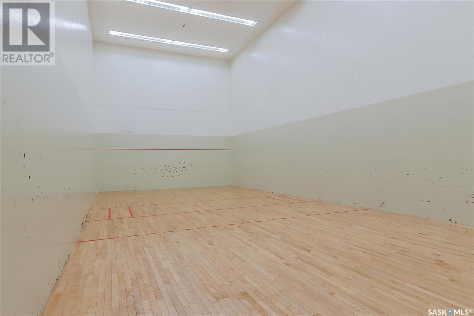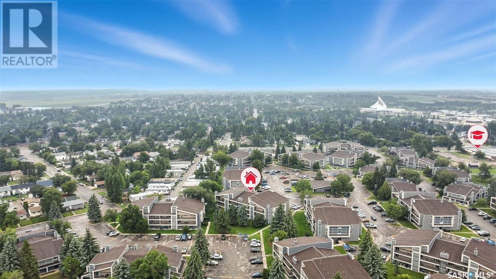Lorri Walters – Saskatoon REALTOR®
- Call or Text: (306) 221-3075
- Email: lorri@royallepage.ca
Description
Details
- Price:
- Type:
- Exterior:
- Garages:
- Bathrooms:
- Basement:
- Year Built:
- Style:
- Roof:
- Bedrooms:
- Frontage:
- Sq. Footage:
1237 425 115th Street E Saskatoon, Saskatchewan S7N 2E5
$185,000Maintenance,
$399.89 Monthly
Maintenance,
$399.89 MonthlyFantastic top-floor corner unit condo in the well-maintained Forest Grove Village complex, located just 7 minutes from the University of Saskatchewan, right next to two elementary schools and within walking distance to University Heights shopping. This bright end unit is set apart with an extra side window for added natural light and features laminate flooring throughout the living room and bedrooms, with ceramic tile in the kitchen, dining area, and both bathrooms—no carpet throughout. The spacious layout includes a large in-suite storage room that can double as a small office or laundry room, and a patio door off the living room opens onto a good-sized balcony with a private storage shed. The unit is in excellent condition, includes in-suite laundry, and comes with all appliances, including a new stove (2025),washer & dryer (2022) and portable AC. One electrified parking stall is included, with ample street parking available. Residents also enjoy access to a recreation facility featuring a racquetball court, pool tables, shuffleboard, fitness/gym area, and amenities room. The complex has seen many recent upgrades, including new windows, shingles, and siding, giving buyers and investors confidence in the property’s appearance and upkeep. This is a great opportunity for first-time buyers or investors—contact your REALTOR® today for a private viewing! (id:62517)
Property Details
| MLS® Number | SK013549 |
| Property Type | Single Family |
| Neigbourhood | Forest Grove |
| Community Features | Pets Not Allowed |
| Features | Balcony |
Building
| Bathroom Total | 1 |
| Bedrooms Total | 2 |
| Amenities | Recreation Centre, Exercise Centre |
| Appliances | Washer, Refrigerator, Intercom, Dishwasher, Dryer, Hood Fan, Stove |
| Architectural Style | Low Rise |
| Constructed Date | 1983 |
| Fireplace Fuel | Wood |
| Fireplace Present | Yes |
| Fireplace Type | Conventional |
| Heating Fuel | Natural Gas |
| Heating Type | Hot Water |
| Size Interior | 883 Ft2 |
| Type | Apartment |
Parking
| Surfaced | 1 |
| Other | |
| Parking Space(s) | 1 |
Land
| Acreage | No |
Rooms
| Level | Type | Length | Width | Dimensions |
|---|---|---|---|---|
| Main Level | Kitchen | 7 ft ,4 in | 7 ft ,8 in | 7 ft ,4 in x 7 ft ,8 in |
| Main Level | Living Room | 11 ft ,6 in | 14 ft ,6 in | 11 ft ,6 in x 14 ft ,6 in |
| Main Level | 4pc Bathroom | Measurements not available | ||
| Main Level | Bedroom | 8 ft ,8 in | 10 ft | 8 ft ,8 in x 10 ft |
| Main Level | Dining Room | 9 ft ,4 in | 11 ft ,8 in | 9 ft ,4 in x 11 ft ,8 in |
| Main Level | Laundry Room | 5 ft ,6 in | 11 ft ,4 in | 5 ft ,6 in x 11 ft ,4 in |
| Main Level | Bedroom | 11 ft ,2 in | 12 ft | 11 ft ,2 in x 12 ft |
https://www.realtor.ca/real-estate/28646605/1237-425-115th-street-e-saskatoon-forest-grove
Contact Us
Contact us for more information

Gary Gai Realty P.c. Ltd.
Salesperson
1106 8th St E
Saskatoon, Saskatchewan S7H 0S4
(306) 665-3600
(306) 665-3618
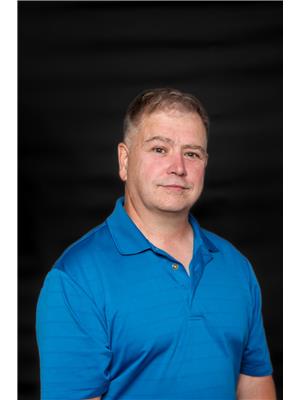
Dominic Parent
Salesperson
facebook.com/dominic.parent.2025
1106 8th St E
Saskatoon, Saskatchewan S7H 0S4
(306) 665-3600
(306) 665-3618




