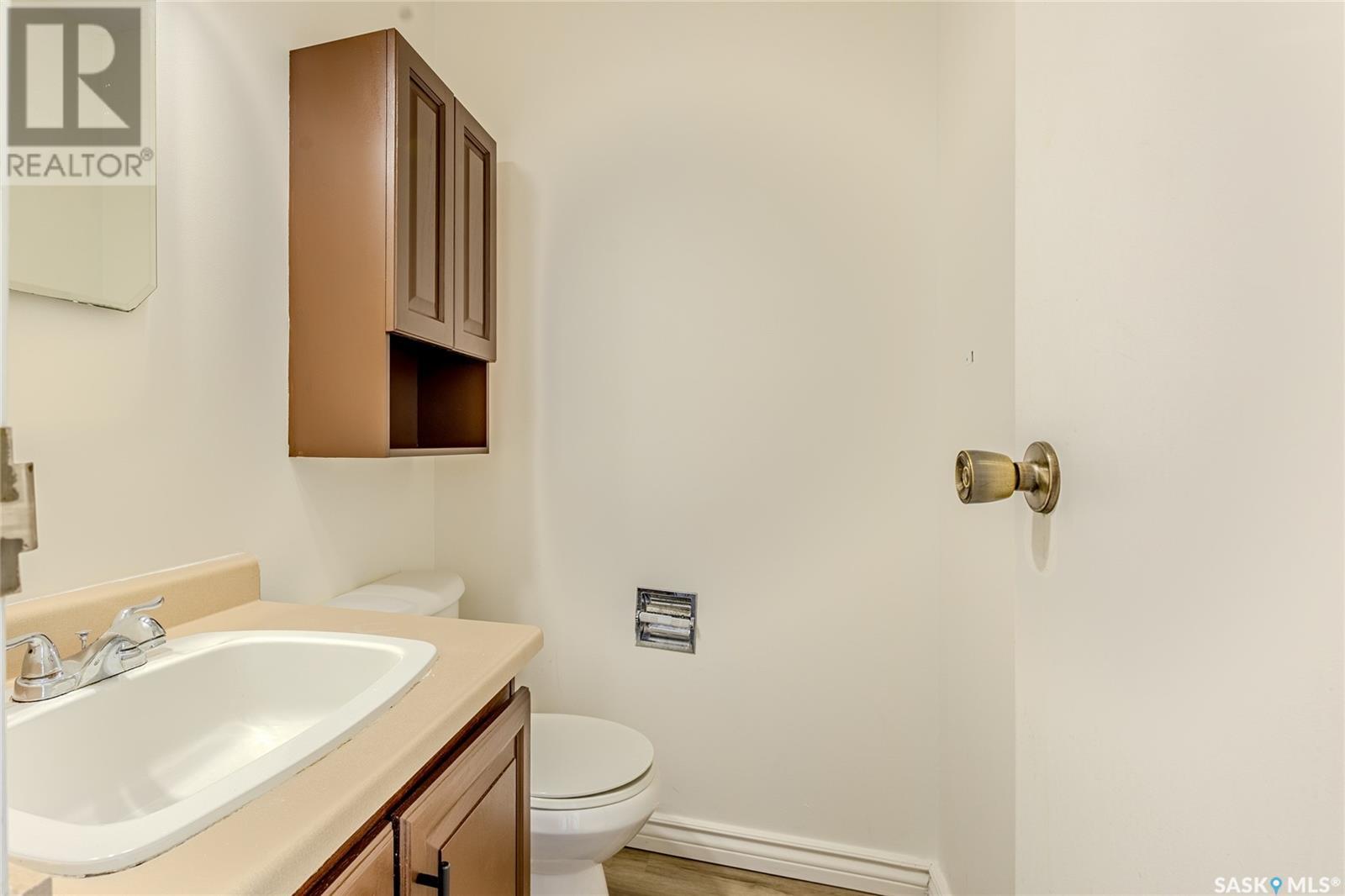Lorri Walters – Saskatoon REALTOR®
- Call or Text: (306) 221-3075
- Email: lorri@royallepage.ca
Description
Details
- Price:
- Type:
- Exterior:
- Garages:
- Bathrooms:
- Basement:
- Year Built:
- Style:
- Roof:
- Bedrooms:
- Frontage:
- Sq. Footage:
153 1128 Mckercher Drive Saskatoon, Saskatchewan S7H 4Y7
$299,900Maintenance,
$386 Monthly
Maintenance,
$386 MonthlyWelcome to this affordable townhouse in Saskatoon's desirable Wildwood neighborhood, close to bus routes and all 8th street amenities. The main floor features a bright living room with hardwood flooring, dining area, functional kitchen with newly painted cabinets, a built in dishwasher, and a half bath. Upstairs offers a large primary bedroom, two additional bedrooms, and a full bathroom. The fully developed basement adds great extra living space with a rec area, a den, and a laundry/storage room. There is a private fenced backyard with patio, shed and trees/shrubs. Recent upgrades include interior paint (2025), new vinyl flooring and carpet (2025) stove and dishwasher (2025) and a freshly redone parking lot (2024). This move-in ready home has central a/c and is ideal for first-time buyers, young families, investors or anyone looking for a low-maintenance property in a convenient east-side location. Call your Realtor today to book a private showing!... As per the Seller’s direction, all offers will be presented on 2025-07-28 at 4:00 PM (id:62517)
Open House
This property has open houses!
1:00 pm
Ends at:2:30 pm
Property Details
| MLS® Number | SK013613 |
| Property Type | Single Family |
| Neigbourhood | Wildwood |
| Community Features | Pets Allowed |
| Features | Treed |
| Structure | Patio(s), Playground |
Building
| Bathroom Total | 2 |
| Bedrooms Total | 3 |
| Appliances | Washer, Refrigerator, Dishwasher, Dryer, Microwave, Window Coverings, Storage Shed, Stove |
| Architectural Style | 2 Level |
| Basement Development | Finished |
| Basement Type | Full (finished) |
| Constructed Date | 1977 |
| Cooling Type | Central Air Conditioning |
| Heating Fuel | Natural Gas |
| Heating Type | Forced Air |
| Stories Total | 2 |
| Size Interior | 1,050 Ft2 |
| Type | Row / Townhouse |
Parking
| Surfaced | 1 |
| Parking Space(s) | 1 |
Land
| Acreage | No |
| Fence Type | Fence |
Rooms
| Level | Type | Length | Width | Dimensions |
|---|---|---|---|---|
| Second Level | Primary Bedroom | 14 ft ,4 in | 10 ft ,5 in | 14 ft ,4 in x 10 ft ,5 in |
| Second Level | Bedroom | 12 ft ,6 in | 8 ft ,1 in | 12 ft ,6 in x 8 ft ,1 in |
| Second Level | Bedroom | 13 ft ,1 in | 8 ft ,3 in | 13 ft ,1 in x 8 ft ,3 in |
| Second Level | 4pc Bathroom | Measurements not available | ||
| Basement | Family Room | 13 ft ,4 in | 11 ft ,4 in | 13 ft ,4 in x 11 ft ,4 in |
| Basement | Storage | 9 ft ,6 in | 9 ft ,1 in | 9 ft ,6 in x 9 ft ,1 in |
| Basement | Other | Measurements not available | ||
| Main Level | Kitchen | 10 ft ,3 in | 7 ft ,6 in | 10 ft ,3 in x 7 ft ,6 in |
| Main Level | Dining Room | 11 ft ,3 in | 5 ft ,4 in | 11 ft ,3 in x 5 ft ,4 in |
| Main Level | 2pc Bathroom | Measurements not available | ||
| Main Level | Living Room | 13 ft ,2 in | 13 ft | 13 ft ,2 in x 13 ft |
https://www.realtor.ca/real-estate/28646883/153-1128-mckercher-drive-saskatoon-wildwood
Contact Us
Contact us for more information

Joel Dyck
Salesperson
www.facebook.com/joel.dyck.7
www.instagram.com/joeldyckyxe/
#211 - 220 20th St W
Saskatoon, Saskatchewan S7M 0W9
(866) 773-5421
Derek Epp
Salesperson
#211 - 220 20th St W
Saskatoon, Saskatchewan S7M 0W9
(866) 773-5421































