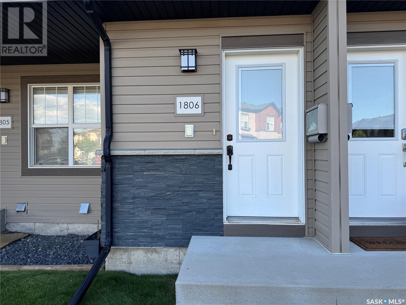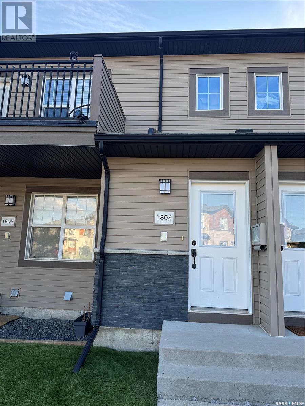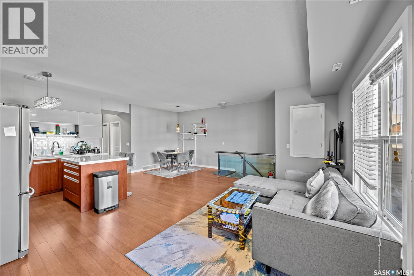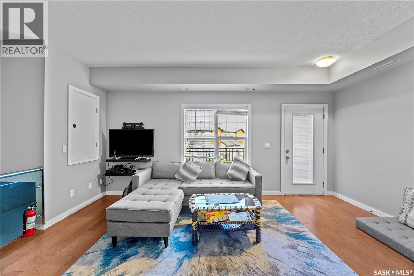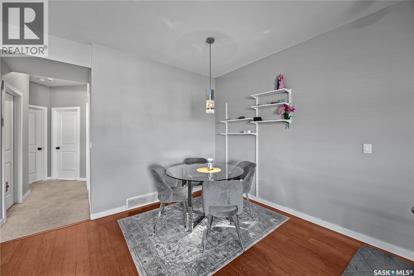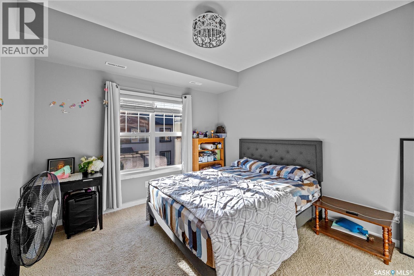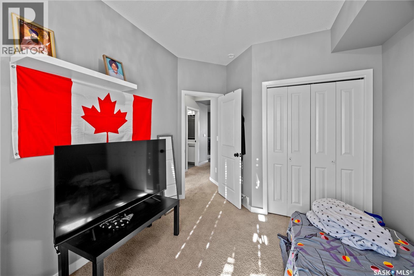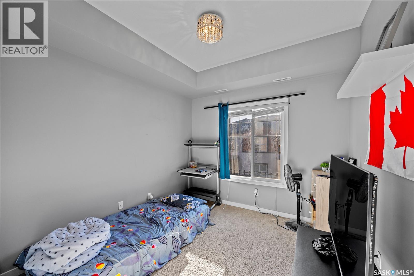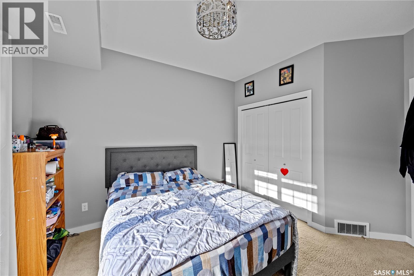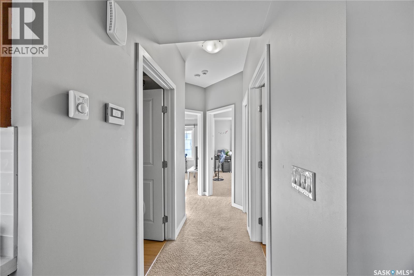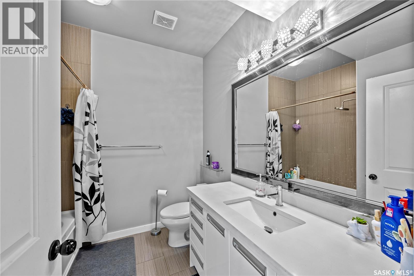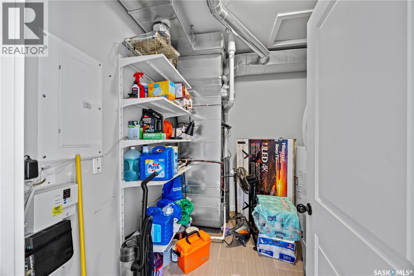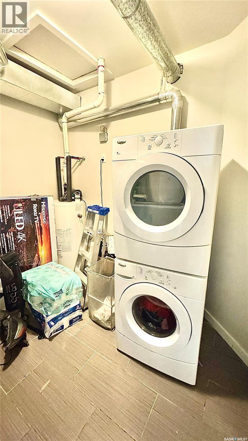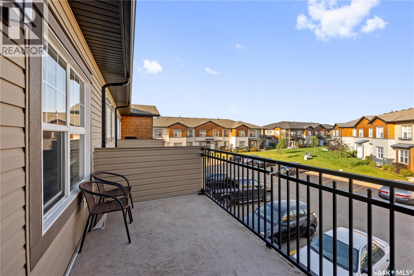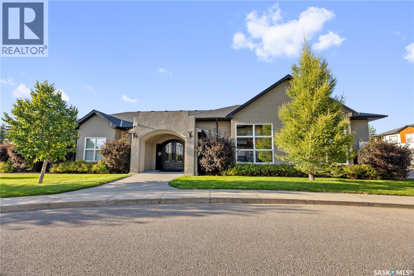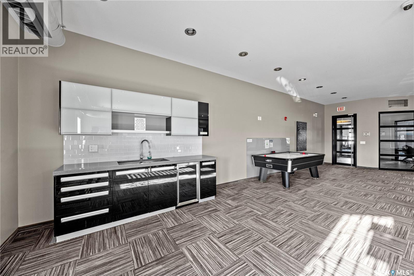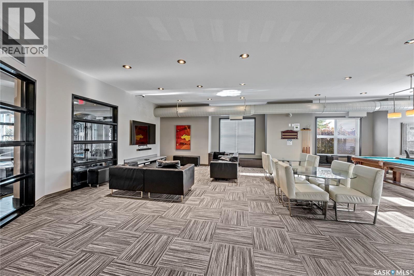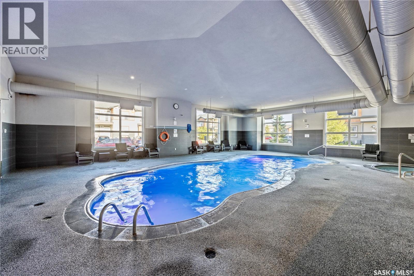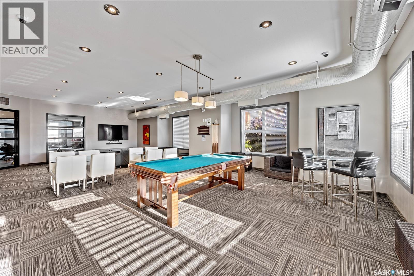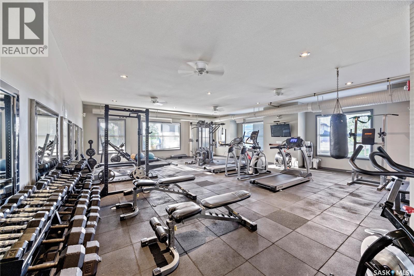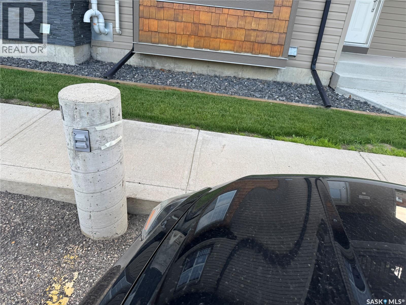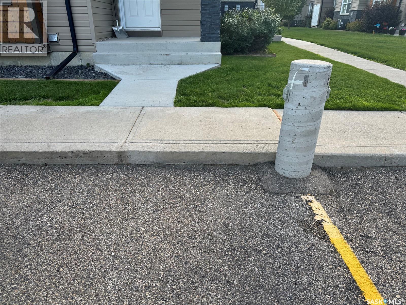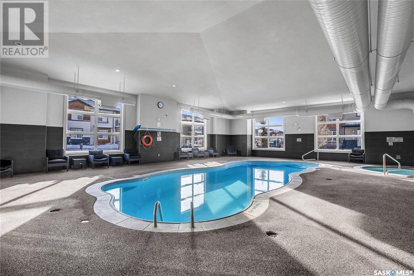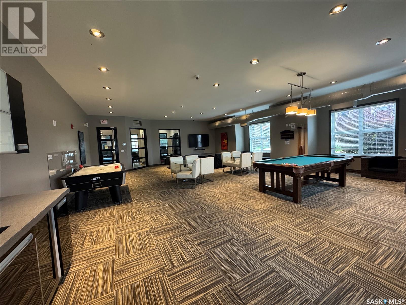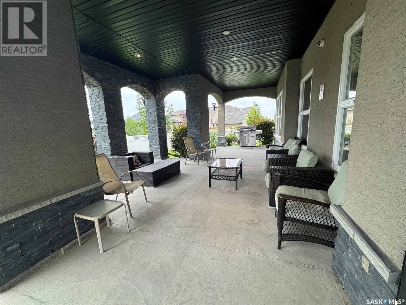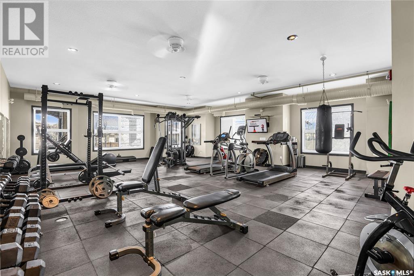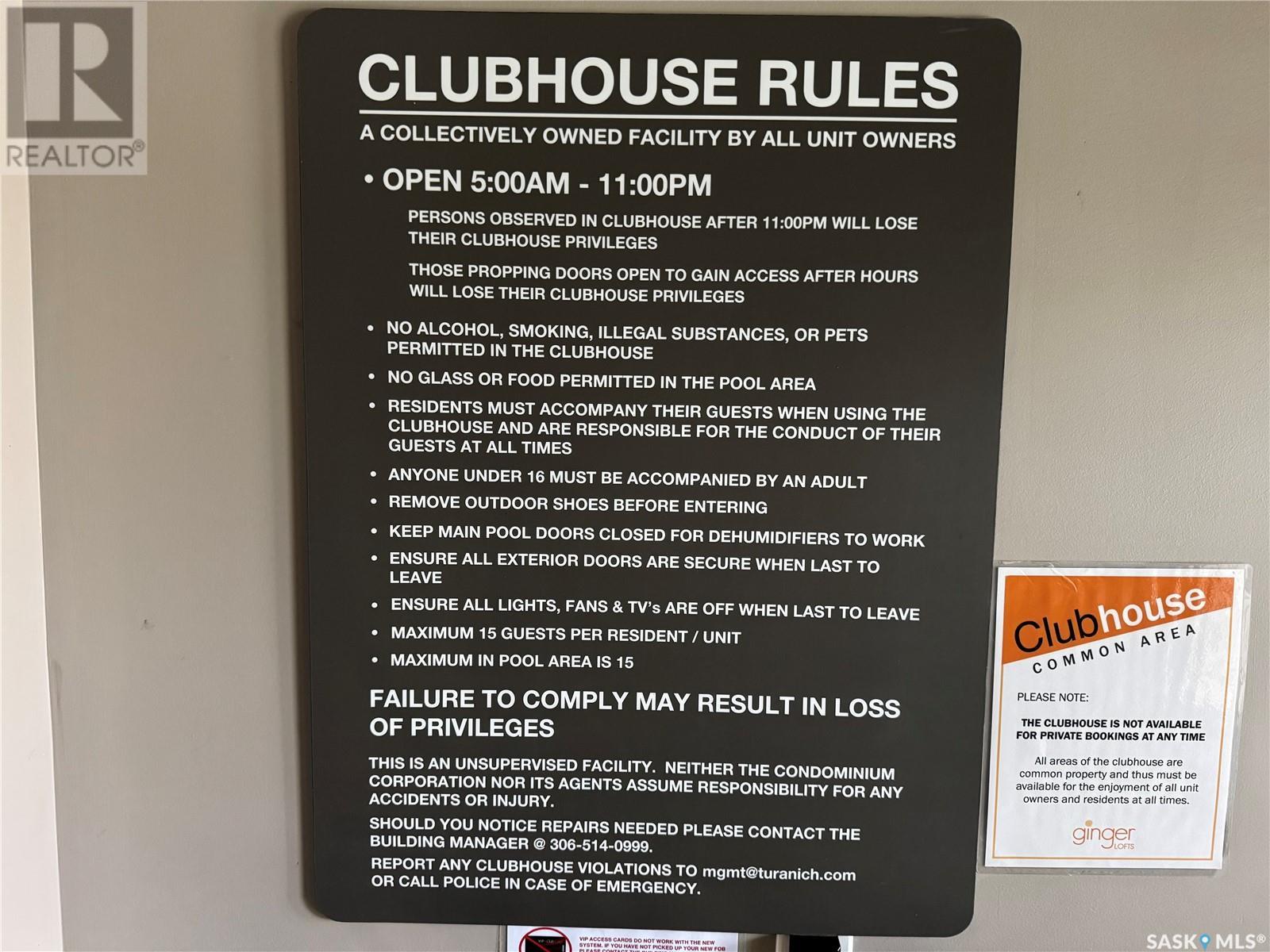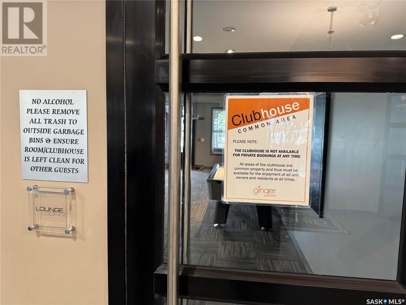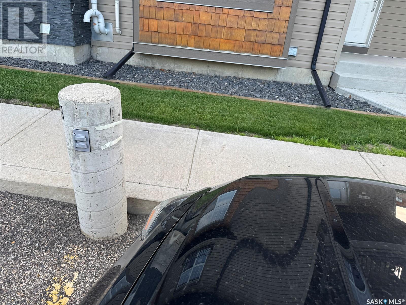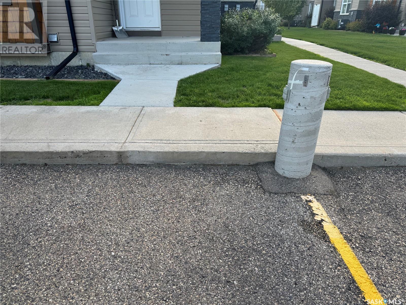Lorri Walters – Saskatoon REALTOR®
- Call or Text: (306) 221-3075
- Email: lorri@royallepage.ca
Description
Details
- Price:
- Type:
- Exterior:
- Garages:
- Bathrooms:
- Basement:
- Year Built:
- Style:
- Roof:
- Bedrooms:
- Frontage:
- Sq. Footage:
1806 1015 Patrick Crescent Saskatoon, Saskatchewan S7W 0M5
$269,900Maintenance,
$359.59 Monthly
Maintenance,
$359.59 MonthlyWelcome to this bright and stylish second-floor corner unit in the highly sought-after Ginger Lofts! Perfect for first-time home buyers, university students, or parents looking for a smart investment (with low monthly condo fees of just $359.59). This condo offers two spacious bedrooms and a modern open-concept layout. Enjoy the morning sun on the private east-facing balcony (6’10” x 12’11”) — ideal for relaxing with coffee or studying outdoors. The unit includes two parking stalls complete with electrical outlet - making winter mornings hassle-free. Skip monthly gym and pool memberships — the fantastic clubhouse features an indoor swimming pool, hot tub, fully equipped gym, and lounge space for socializing or hosting guests. Located minutes from amenities and the university, this is an opportunity you don’t want to miss! Contact your REALTOR® to schedule your private viewing today (id:62517)
Property Details
| MLS® Number | SK013432 |
| Property Type | Single Family |
| Neigbourhood | Willowgrove |
| Community Features | Pets Allowed With Restrictions |
| Features | Balcony |
| Pool Type | Indoor Pool |
Building
| Bathroom Total | 1 |
| Bedrooms Total | 2 |
| Amenities | Exercise Centre, Clubhouse, Swimming |
| Appliances | Washer, Refrigerator, Dishwasher, Dryer, Microwave, Window Coverings, Stove |
| Constructed Date | 2012 |
| Cooling Type | Central Air Conditioning, Air Exchanger |
| Heating Fuel | Natural Gas |
| Heating Type | Forced Air |
| Size Interior | 1,076 Ft2 |
| Type | Row / Townhouse |
Parking
| Surfaced | 2 |
| Other | |
| None | |
| Parking Space(s) | 2 |
Land
| Acreage | No |
| Landscape Features | Lawn |
| Size Irregular | 1076.00 |
| Size Total | 1076 Sqft |
| Size Total Text | 1076 Sqft |
Rooms
| Level | Type | Length | Width | Dimensions |
|---|---|---|---|---|
| Main Level | Dining Room | 10 ft | 12 ft ,4 in | 10 ft x 12 ft ,4 in |
| Main Level | Kitchen | Measurements not available | ||
| Main Level | Living Room | Measurements not available | ||
| Main Level | 4pc Bathroom | 8 ft ,11 in | 8 ft ,11 in x Measurements not available | |
| Main Level | Other | 8 ft | Measurements not available x 8 ft | |
| Main Level | Bedroom | 11 ft ,8 in | Measurements not available x 11 ft ,8 in | |
| Main Level | Bedroom | Measurements not available |
https://www.realtor.ca/real-estate/28642221/1806-1015-patrick-crescent-saskatoon-willowgrove
Contact Us
Contact us for more information
Atif Hussain
Salesperson
1809 Mackay Street
Regina, Saskatchewan S4N 6E7
(306) 352-2091
boyesgrouprealty.com/
