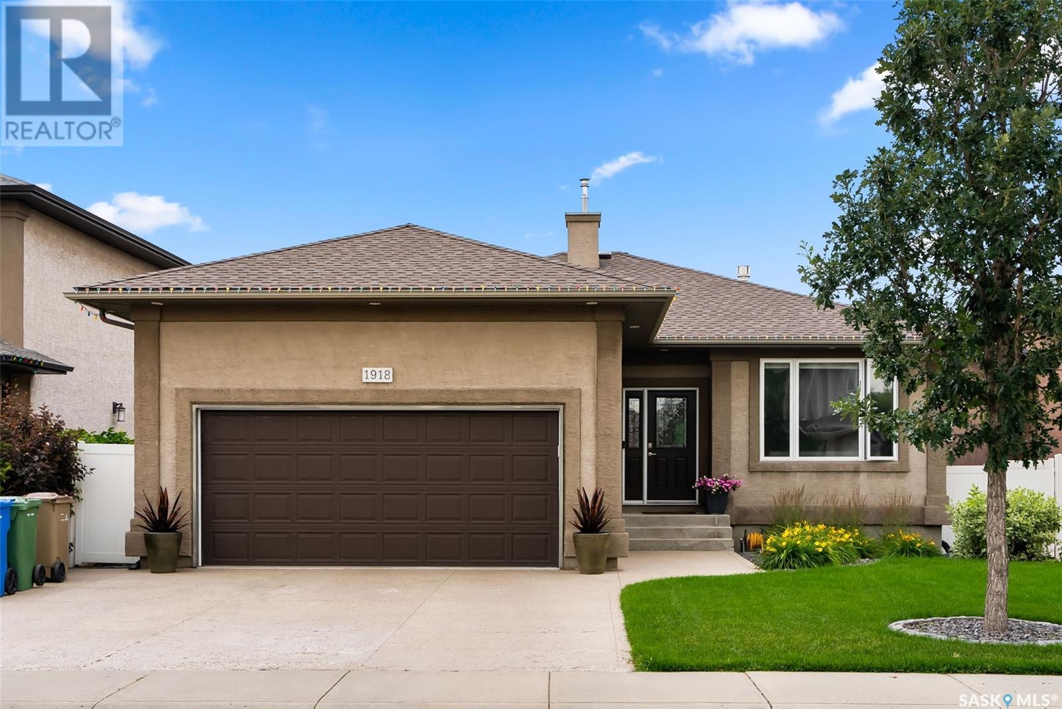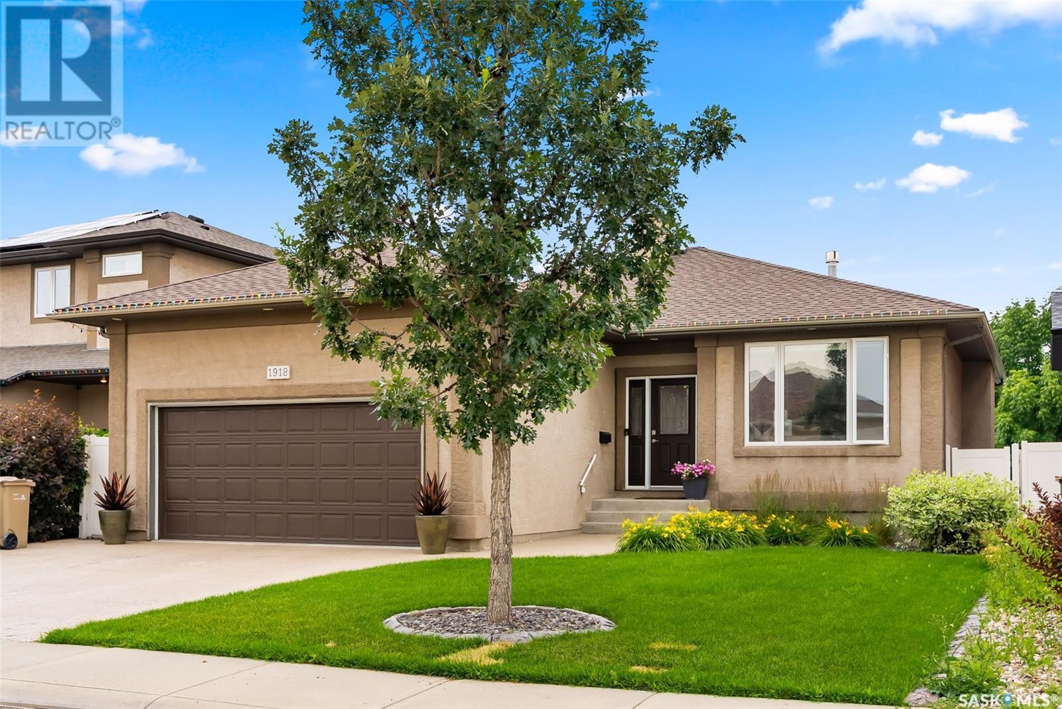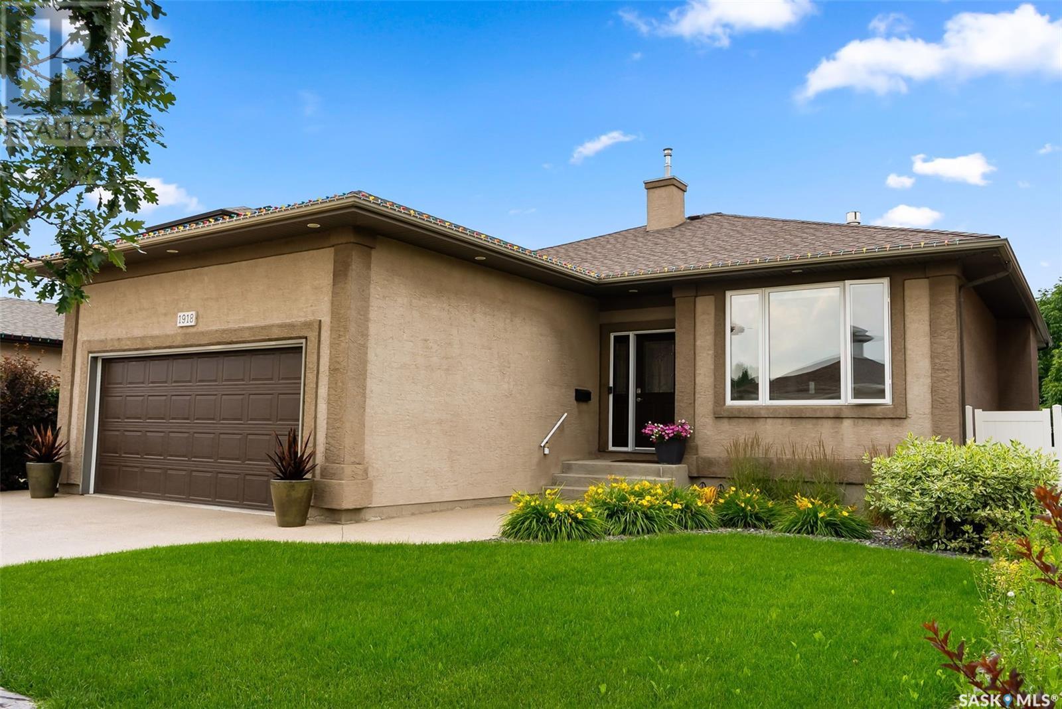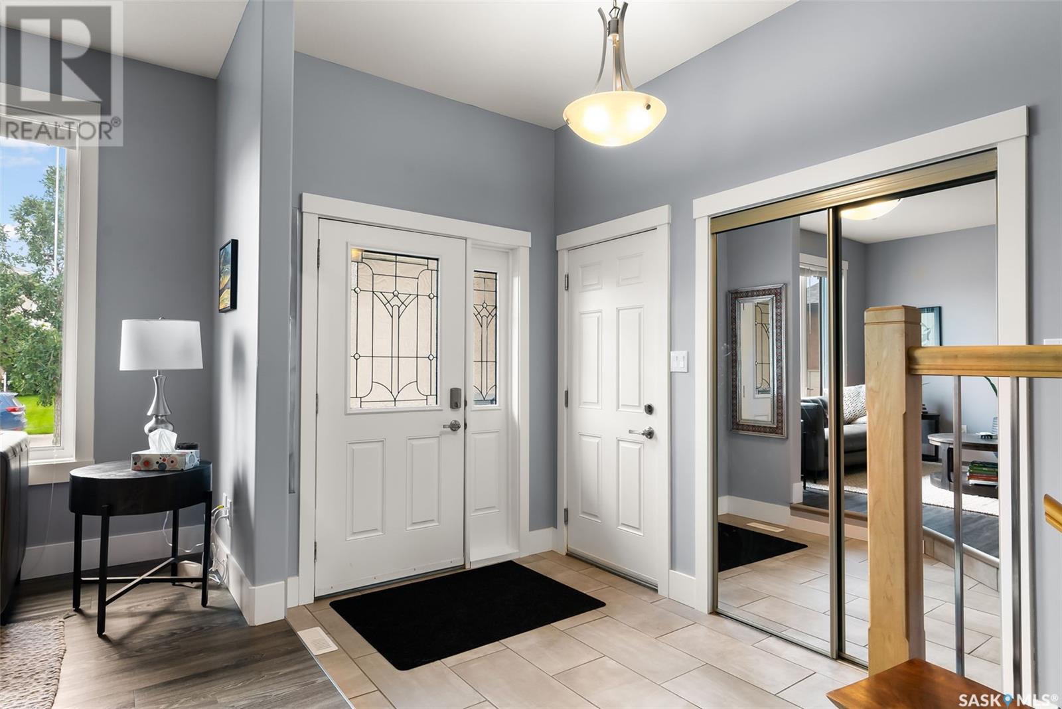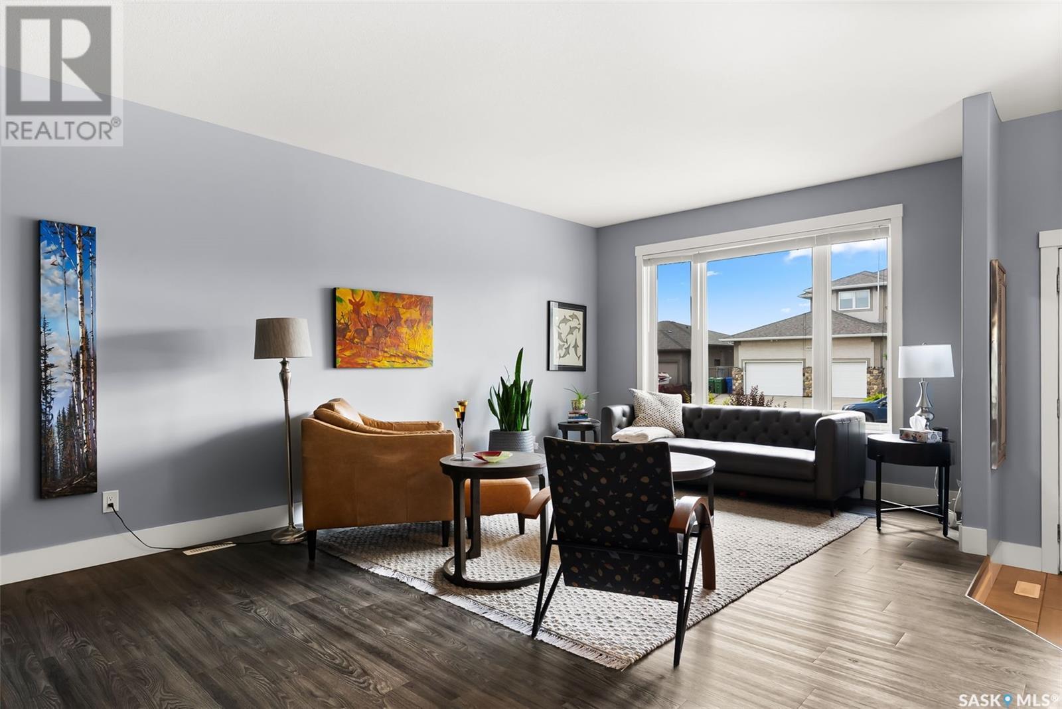Lorri Walters – Saskatoon REALTOR®
- Call or Text: (306) 221-3075
- Email: lorri@royallepage.ca
Description
Details
- Price:
- Type:
- Exterior:
- Garages:
- Bathrooms:
- Basement:
- Year Built:
- Style:
- Roof:
- Bedrooms:
- Frontage:
- Sq. Footage:
1918 Dunnison Crescent E Regina, Saskatchewan S4V 0N8
$569,900
Welcome to 1918 Dunnison Crescent in the desirable area of Gardiner Park. This 1,313 sq ft bungalow is the perfect family home, meticulously kept and with many recent upgrades. Upon entry the spacious foyer leads to the direct entry to the heated double garage with mezzanine storage and opens to the large living room with a 3 sided gas fireplace on a beautiful feature wall separating the living room and kitchen. The kitchen features stainless steel appliances, tile backsplash, newly installed quartz countertops and an island for extra prep space and a corner pantry. The spacious dining area has a garden door leading to the fully finished and fenced backyard that was professionally landscaped including a putting green, a recently installed 2 tier maintenance free deck with glass railings, a shed, hot tub with privacy fence and PVC fencing. Back inside we have 3 bedrooms up, the primary is a good size with a walk in closet, laundry chute and 3 piece ensuite with a newly installed shower, quartz counter and toilet. The family bathroom completes this floor. Downstairs we have a rec room with a bar area, 2 more bedrooms - 1 with a huge walk in closet, a 3 piece bathroom and a huge mechanical room that houses the laundry, winter coat closet and a sink. This home is an absolute pleasure to show! Upgrades: New shingles Sept 2023, New furnace June 2024, New quartz countertops kitchen and all bathrooms 2023, 3 new high efficient toilets 2023, 2 new Maax shower stalls 2024, Exterior maintenance free deck and glass rail and landscaping 2022, Freshly repainted 2022, Heated garage and mezzanine storage, New carpet in basement 2022 (id:62517)
Property Details
| MLS® Number | SK013330 |
| Property Type | Single Family |
| Neigbourhood | Gardiner Park |
| Features | Rectangular |
| Structure | Deck |
Building
| Bathroom Total | 3 |
| Bedrooms Total | 5 |
| Appliances | Washer, Refrigerator, Dishwasher, Dryer, Microwave, Window Coverings, Garage Door Opener Remote(s), Storage Shed, Stove |
| Architectural Style | Bungalow |
| Basement Development | Finished |
| Basement Type | Full (finished) |
| Constructed Date | 2006 |
| Cooling Type | Central Air Conditioning, Air Exchanger |
| Fireplace Fuel | Gas |
| Fireplace Present | Yes |
| Fireplace Type | Conventional |
| Heating Fuel | Natural Gas |
| Heating Type | Forced Air |
| Stories Total | 1 |
| Size Interior | 1,313 Ft2 |
| Type | House |
Parking
| Attached Garage | |
| Heated Garage | |
| Parking Space(s) | 4 |
Land
| Acreage | No |
| Fence Type | Fence |
| Landscape Features | Lawn |
| Size Irregular | 5501.00 |
| Size Total | 5501 Sqft |
| Size Total Text | 5501 Sqft |
Rooms
| Level | Type | Length | Width | Dimensions |
|---|---|---|---|---|
| Basement | Bedroom | 9 ft | 12 ft | 9 ft x 12 ft |
| Basement | Bedroom | 10 ft | 13 ft | 10 ft x 13 ft |
| Basement | Family Room | 14 ft | 20 ft | 14 ft x 20 ft |
| Basement | 3pc Bathroom | Measurements not available | ||
| Basement | Laundry Room | Measurements not available | ||
| Main Level | Living Room | 19 ft ,7 in | 14 ft ,10 in | 19 ft ,7 in x 14 ft ,10 in |
| Main Level | Kitchen | 18 ft | 15 ft | 18 ft x 15 ft |
| Main Level | Dining Room | 9 ft | 15 ft | 9 ft x 15 ft |
| Main Level | Bedroom | 11 ft | 10 ft | 11 ft x 10 ft |
| Main Level | Bedroom | 11 ft | 10 ft | 11 ft x 10 ft |
| Main Level | Primary Bedroom | 13 ft ,8 in | 11 ft ,7 in | 13 ft ,8 in x 11 ft ,7 in |
| Main Level | 4pc Bathroom | Measurements not available | ||
| Main Level | 3pc Bathroom | Measurements not available |
https://www.realtor.ca/real-estate/28642225/1918-dunnison-crescent-e-regina-gardiner-park
Contact Us
Contact us for more information

Lynne Bobyck
Salesperson
www.lynnebobyck.com/
4420 Albert Street
Regina, Saskatchewan S4S 6B4
(306) 789-1222
domerealty.c21.ca/
