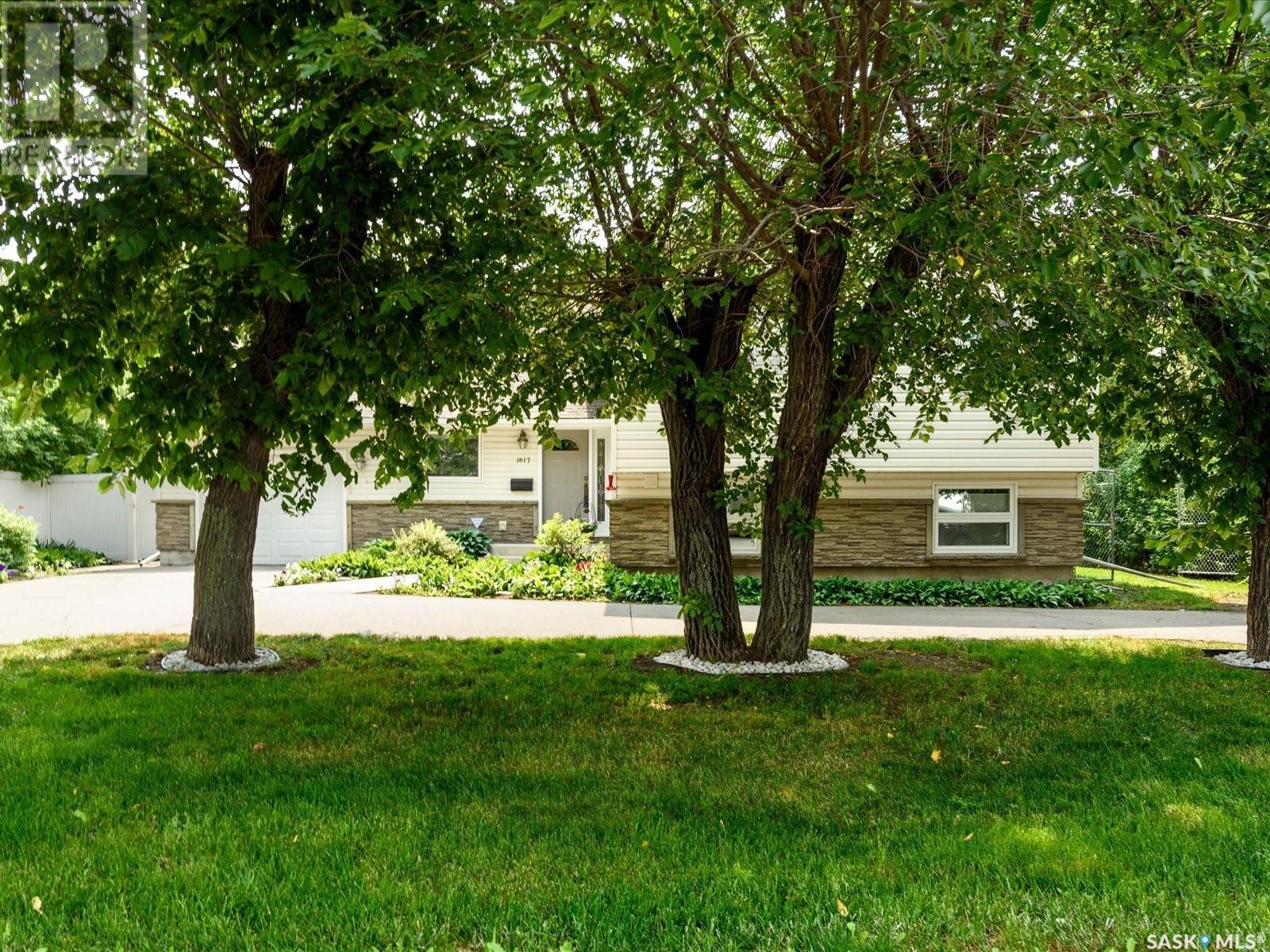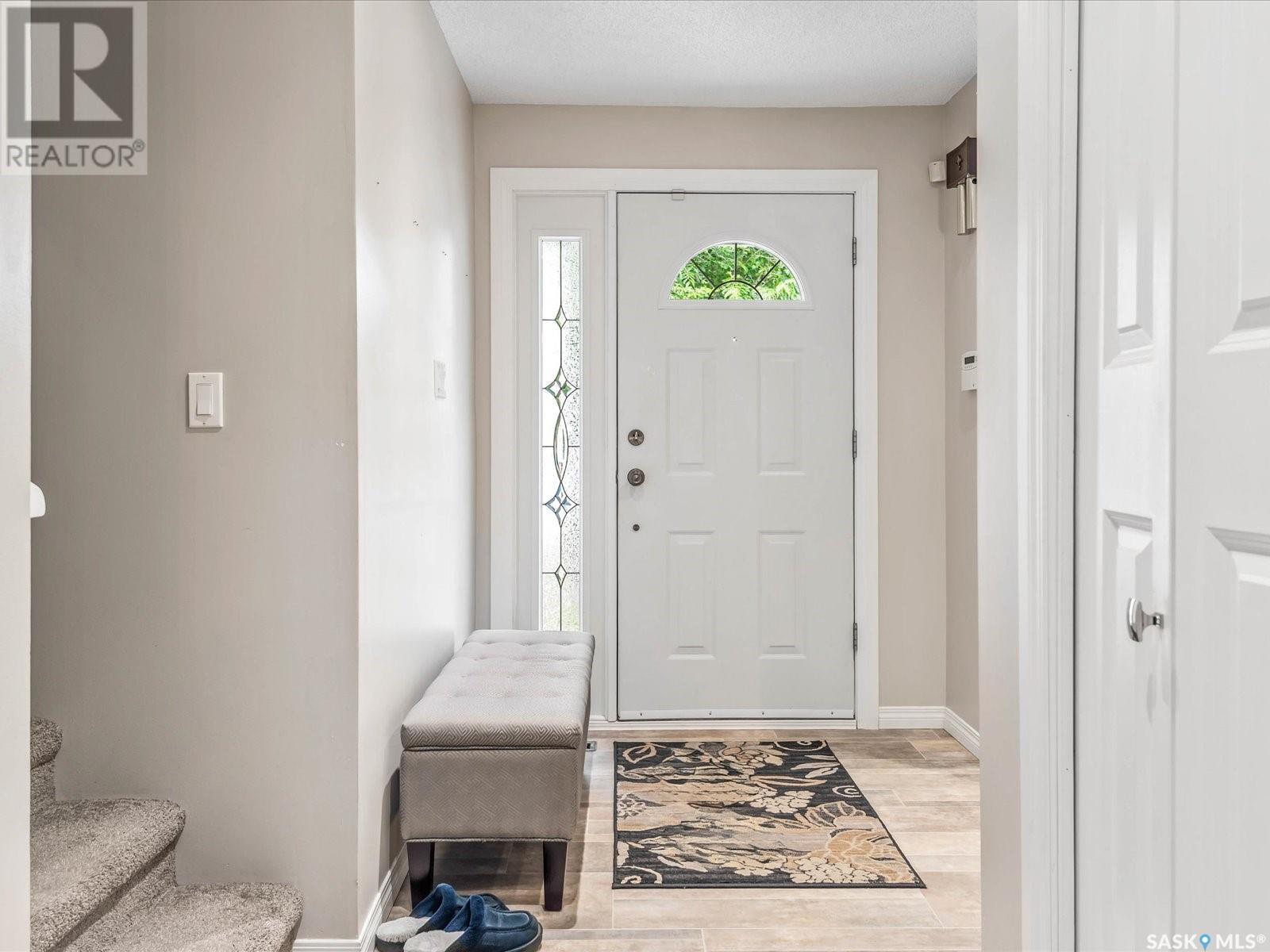Lorri Walters – Saskatoon REALTOR®
- Call or Text: (306) 221-3075
- Email: lorri@royallepage.ca
Description
Details
- Price:
- Type:
- Exterior:
- Garages:
- Bathrooms:
- Basement:
- Year Built:
- Style:
- Roof:
- Bedrooms:
- Frontage:
- Sq. Footage:
1617 6th Avenue N Regina, Saskatchewan S4R 0M6
$449,900
Pride of ownership shines in this original owner 1,939 sq ft split-level home, tucked away on a charming street in an established, family-friendly neighbourhood. Set on an expansive nearly 10,000 sq ft lot, this property offers a rare combination of space, flexibility, and meticulous care. From the moment you arrive, you’ll be impressed by the unique U shaped driveway, beautiful landscaping, low maintenance siding with added insulation, and attached single garage with direct entry. Step inside to find a bright, welcoming layout that has been lovingly maintained throughout. The updated kitchen is a true highlight—featuring granite countertops, full-height cabinetry, stainless steel appliances (including a double oven), and plenty of space to cook, entertain, and gather. Just off the kitchen is the dining area and the cozy living room featuring a working wood-burning fireplace. Upstairs, you’ll find 3 spacious bedrooms, including a primary suite with its own private half-bath—a convenient feature. The lower 3rd level includes a 4th bedroom, bathroom, and a generous family room ideal for a home gym, playroom, or media/theater space. The third level also has a separate entrance with plumbing and electrical below for another kitchen and potential suite. The finished basement offers an additional large family room that’s ready to adapt to your lifestyle—whether it’s a home office or games area. The backyard is a true oasis. It feels like a private park, offering endless opportunities for outdoor living, gardening, or relaxing. It’s fully fenced and pet friendly! Located across from a bus stop, steps from a brand new joint-use elementary school, French Immersion school, shopping, parks, and ring road access, this home is as convenient as it is charming. Don’t miss this rare opportunity to own a beautifully maintained, one-owner home on a premier oversized lot. Book your priv... As per the Seller’s direction, all offers will be presented on 2025-07-27 at 1:00 PM (id:62517)
Property Details
| MLS® Number | SK013448 |
| Property Type | Single Family |
| Neigbourhood | Churchill Downs |
| Features | Treed, Rectangular, Sump Pump |
| Structure | Deck |
Building
| Bathroom Total | 3 |
| Bedrooms Total | 4 |
| Appliances | Washer, Refrigerator, Dishwasher, Dryer, Microwave, Alarm System, Oven - Built-in, Window Coverings, Garage Door Opener Remote(s), Hood Fan, Storage Shed, Stove |
| Basement Development | Finished |
| Basement Type | Full (finished) |
| Constructed Date | 1972 |
| Construction Style Split Level | Split Level |
| Cooling Type | Central Air Conditioning |
| Fire Protection | Alarm System |
| Fireplace Fuel | Wood |
| Fireplace Present | Yes |
| Fireplace Type | Conventional |
| Heating Fuel | Natural Gas |
| Heating Type | Forced Air |
| Size Interior | 1,939 Ft2 |
| Type | House |
Parking
| Attached Garage | |
| Parking Space(s) | 4 |
Land
| Acreage | No |
| Fence Type | Fence |
| Landscape Features | Lawn |
| Size Irregular | 9737.00 |
| Size Total | 9737 Sqft |
| Size Total Text | 9737 Sqft |
Rooms
| Level | Type | Length | Width | Dimensions |
|---|---|---|---|---|
| Second Level | Bedroom | 10 ft | 11 ft ,6 in | 10 ft x 11 ft ,6 in |
| Second Level | Bedroom | 10 ft ,6 in | 9 ft | 10 ft ,6 in x 9 ft |
| Second Level | Primary Bedroom | 11 ft ,3 in | 13 ft ,8 in | 11 ft ,3 in x 13 ft ,8 in |
| Second Level | 2pc Ensuite Bath | x x x | ||
| Second Level | 4pc Bathroom | x x x | ||
| Third Level | Bedroom | 9 ft | 10 ft ,8 in | 9 ft x 10 ft ,8 in |
| Third Level | Family Room | 19 ft | 15 ft ,4 in | 19 ft x 15 ft ,4 in |
| Third Level | 3pc Bathroom | x x x | ||
| Basement | Other | 20 ft ,4 in | 24 ft ,2 in | 20 ft ,4 in x 24 ft ,2 in |
| Basement | Other | x x x | ||
| Main Level | Kitchen | 8 ft ,8 in | 28 ft | 8 ft ,8 in x 28 ft |
| Main Level | Dining Room | 7 ft | 11 ft ,8 in | 7 ft x 11 ft ,8 in |
| Main Level | Living Room | 16 ft ,8 in | 14 ft ,3 in | 16 ft ,8 in x 14 ft ,3 in |
https://www.realtor.ca/real-estate/28641371/1617-6th-avenue-n-regina-churchill-downs
Contact Us
Contact us for more information

Richard (Will) Amichand
Salesperson
260 - 2410 Dewdney Avenue
Regina, Saskatchewan S4R 1H6
(306) 206-1828
www.realtyhubsk.com/
Blair Sterling
Salesperson
www.blairnicolesterling.com/
260 - 2410 Dewdney Avenue
Regina, Saskatchewan S4R 1H6
(306) 206-1828
www.realtyhubsk.com/






































