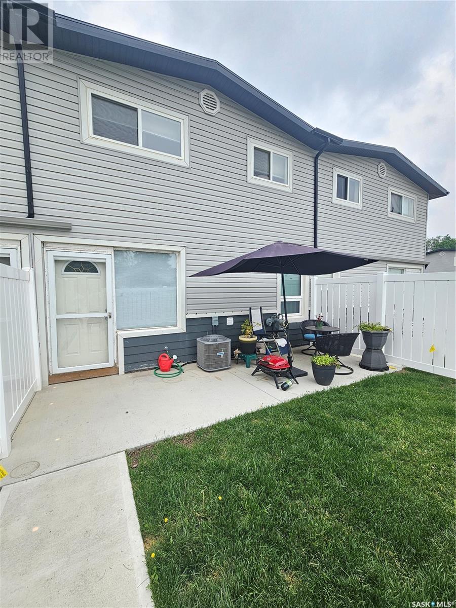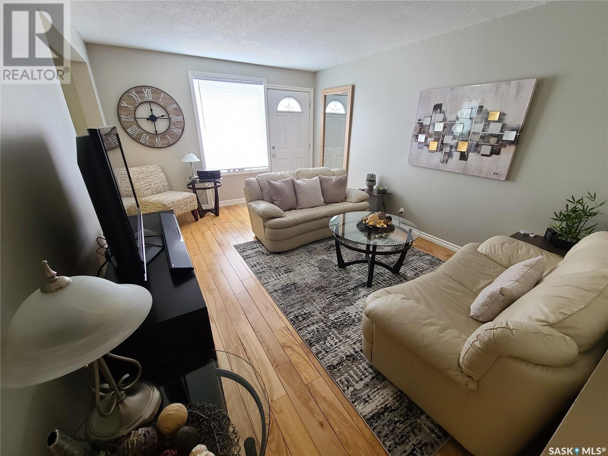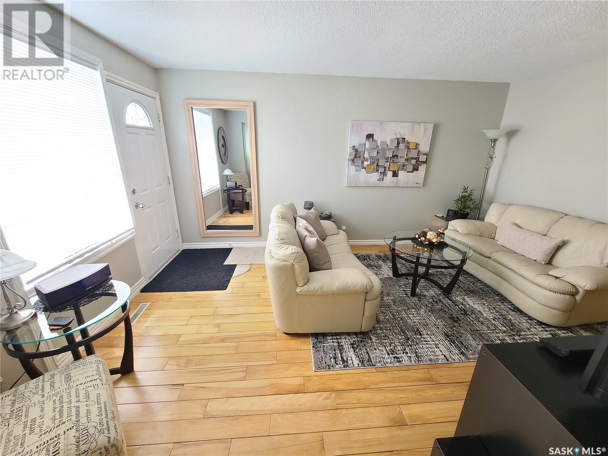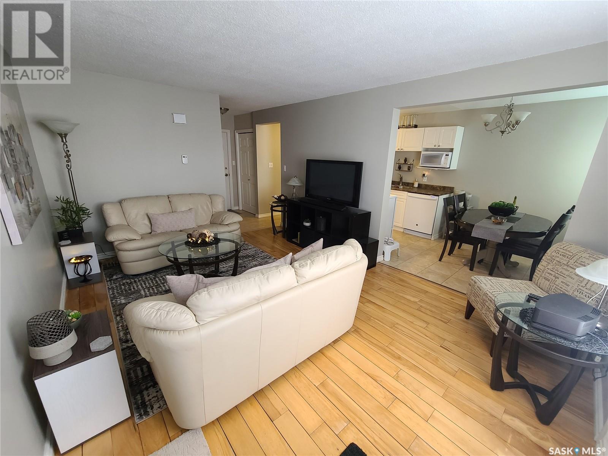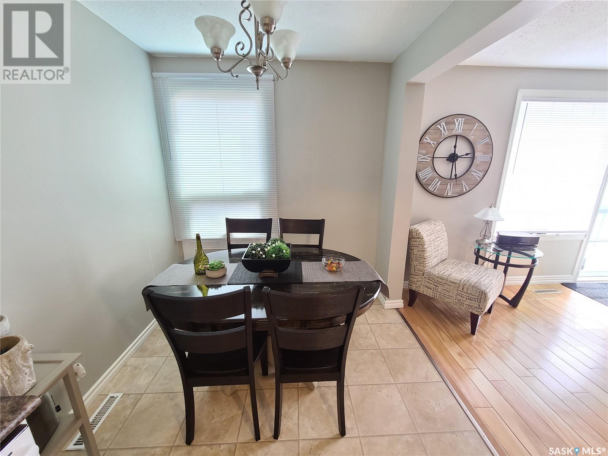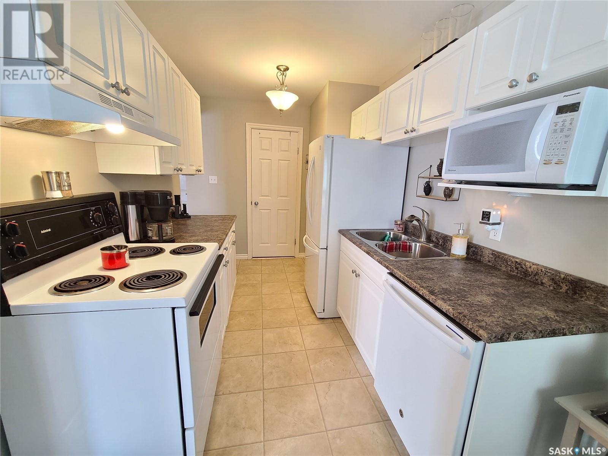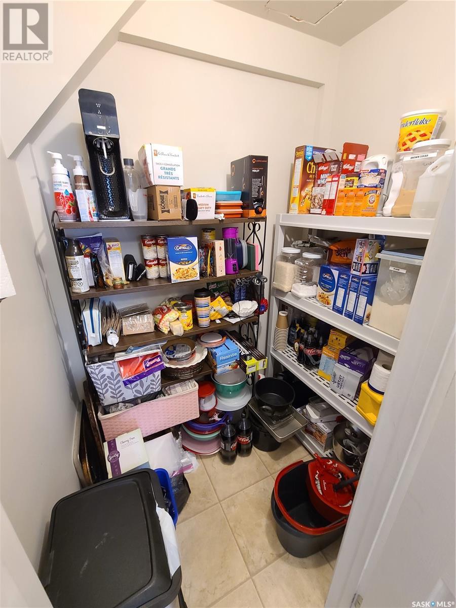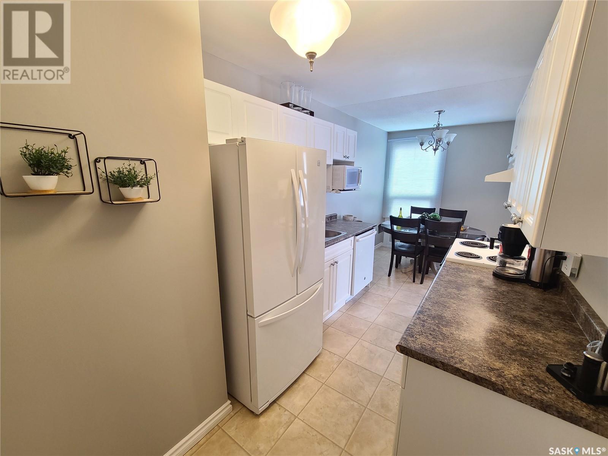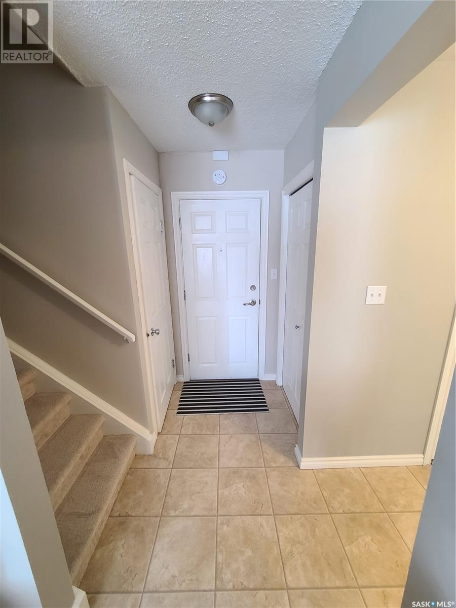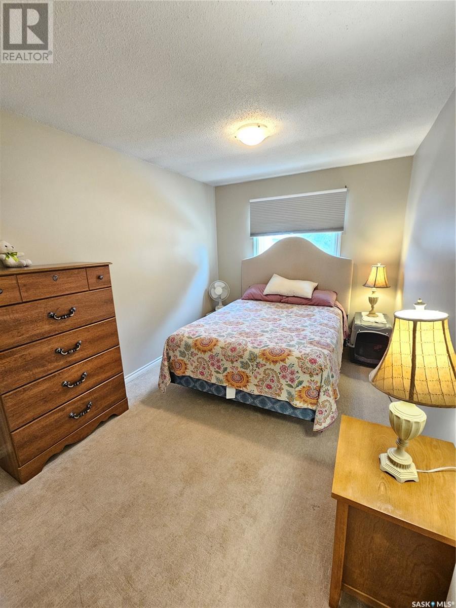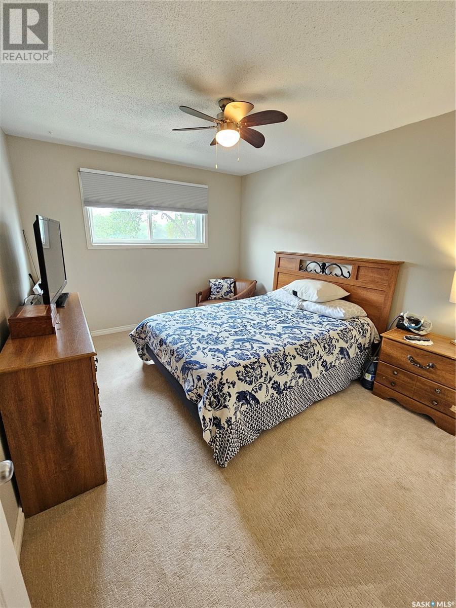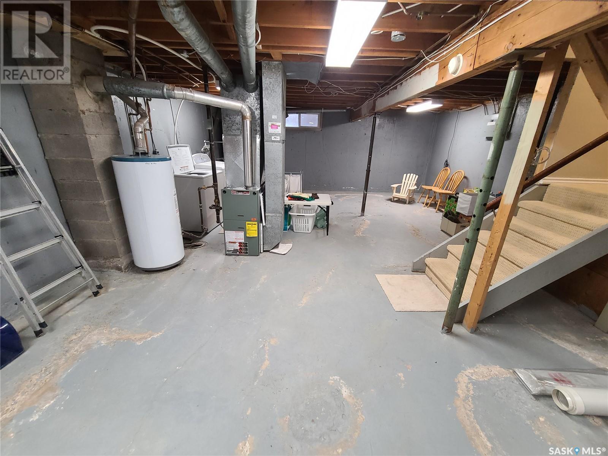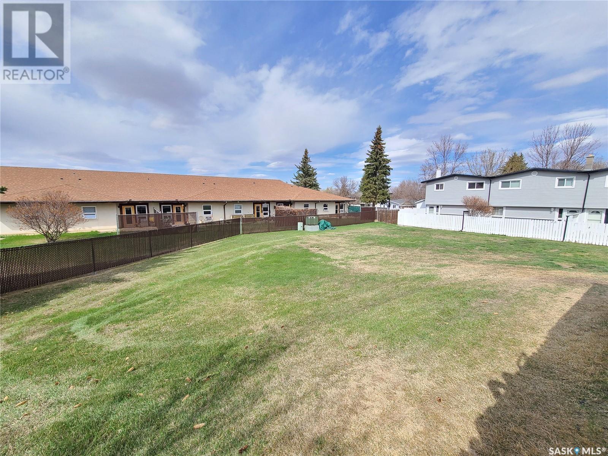Lorri Walters – Saskatoon REALTOR®
- Call or Text: (306) 221-3075
- Email: lorri@royallepage.ca
Description
Details
- Price:
- Type:
- Exterior:
- Garages:
- Bathrooms:
- Basement:
- Year Built:
- Style:
- Roof:
- Bedrooms:
- Frontage:
- Sq. Footage:
12 1292 Gordon Road Moose Jaw, Saskatchewan S6H 3E5
$119,900Maintenance,
$528 Monthly
Maintenance,
$528 MonthlySunny and bright living room boasts beautiful hardwood floors. Dining area adjoins walk-thru galley kitchen complete with fridge, microwave, stove, range hood and built-in dishwasher. Also has an abundance of white cabinetry, counter space and a large walk-in pantry. Second level offers a full bathroom and 2 bedrooms with extra large closets. Basement has utility and laundry area and is open for development. 1 electrified parking spot. Private fenced yard complete with patio. This unit has a new central air conditioner! Direct outside entry or secure hall entry to your home. (id:62517)
Property Details
| MLS® Number | SK013490 |
| Property Type | Single Family |
| Neigbourhood | Palliser |
| Community Features | Pets Allowed With Restrictions |
| Features | Sump Pump |
| Structure | Patio(s) |
Building
| Bathroom Total | 1 |
| Bedrooms Total | 2 |
| Appliances | Washer, Refrigerator, Dishwasher, Dryer, Microwave, Window Coverings, Hood Fan, Stove |
| Architectural Style | 2 Level |
| Basement Development | Unfinished |
| Basement Type | Full (unfinished) |
| Constructed Date | 1965 |
| Cooling Type | Central Air Conditioning |
| Heating Fuel | Natural Gas |
| Heating Type | Forced Air |
| Stories Total | 2 |
| Size Interior | 960 Ft2 |
| Type | Row / Townhouse |
Parking
| None | |
| Parking Space(s) | 1 |
Land
| Acreage | No |
| Fence Type | Partially Fenced |
| Landscape Features | Lawn |
Rooms
| Level | Type | Length | Width | Dimensions |
|---|---|---|---|---|
| Second Level | Bedroom | 12 ft ,8 in | 8 ft ,10 in | 12 ft ,8 in x 8 ft ,10 in |
| Second Level | Bedroom | 12 ft ,8 in | 10 ft ,3 in | 12 ft ,8 in x 10 ft ,3 in |
| Second Level | 4pc Bathroom | 8 ft ,9 in | 5 ft | 8 ft ,9 in x 5 ft |
| Main Level | Foyer | 7 ft | 4 ft | 7 ft x 4 ft |
| Main Level | Living Room | 15 ft ,7 in | 11 ft ,4 in | 15 ft ,7 in x 11 ft ,4 in |
| Main Level | Kitchen | 8 ft ,1 in | 7 ft ,4 in | 8 ft ,1 in x 7 ft ,4 in |
| Main Level | Dining Room | 7 ft ,2 in | 7 ft ,4 in | 7 ft ,2 in x 7 ft ,4 in |
https://www.realtor.ca/real-estate/28640291/12-1292-gordon-road-moose-jaw-palliser
Contact Us
Contact us for more information

Katie Keeler
Salesperson
140 Main St. N.
Moose Jaw, Saskatchewan S6H 3J7
(306) 694-5766
(306) 692-6464
