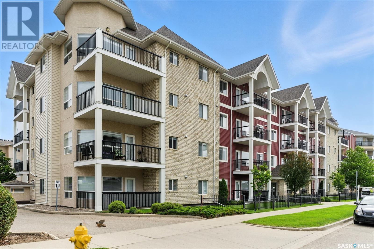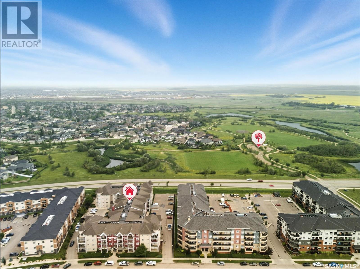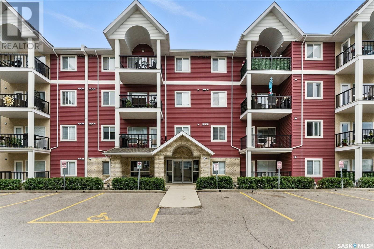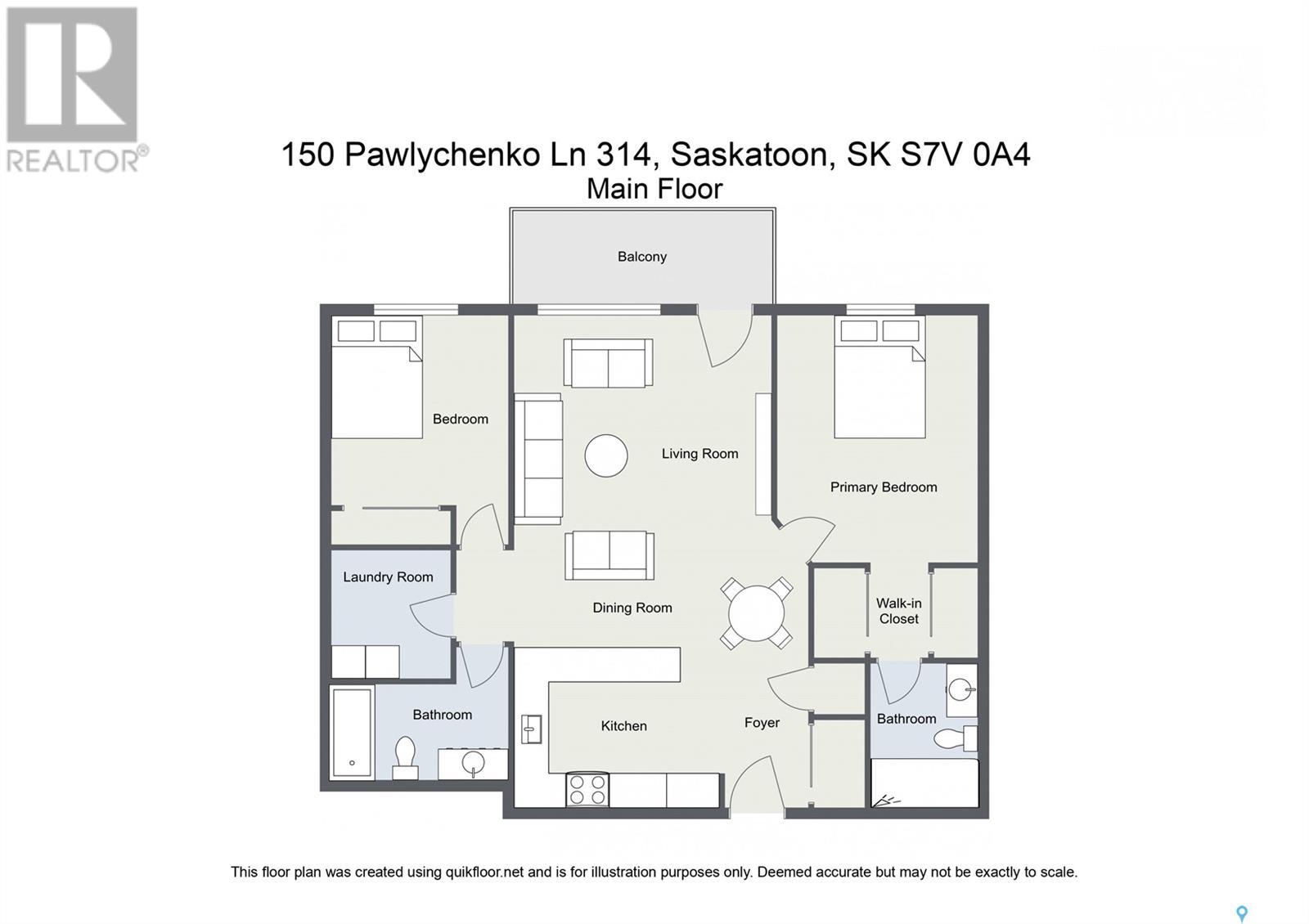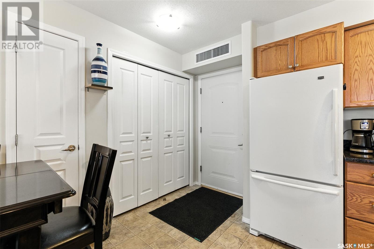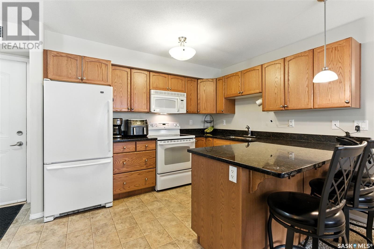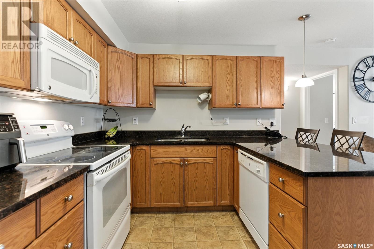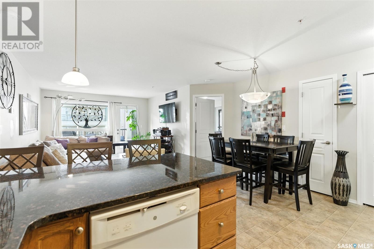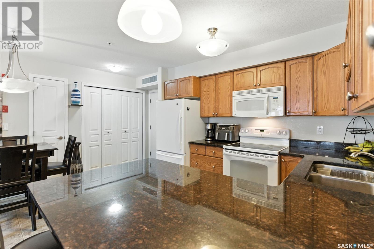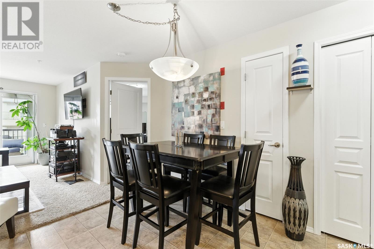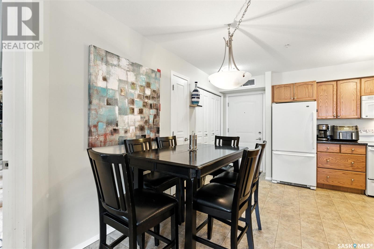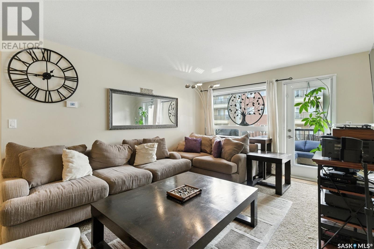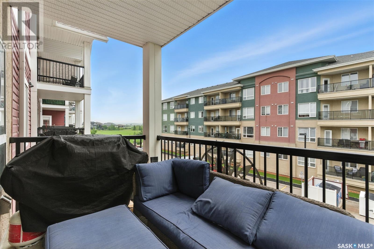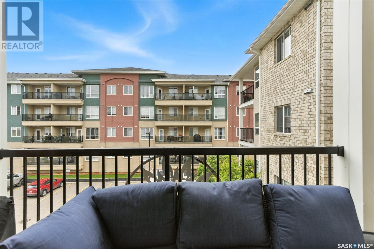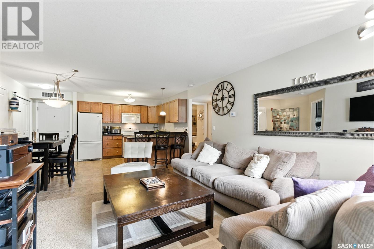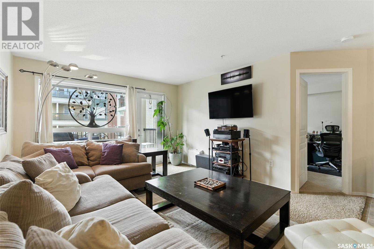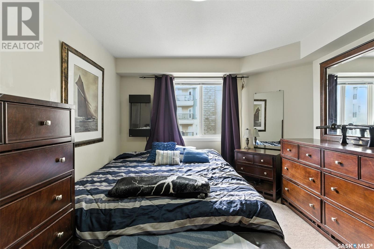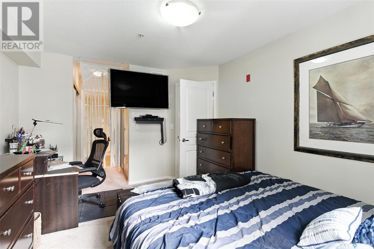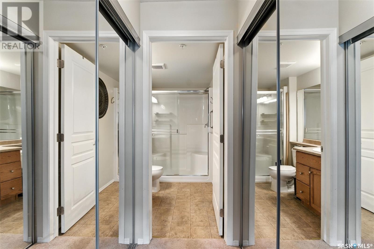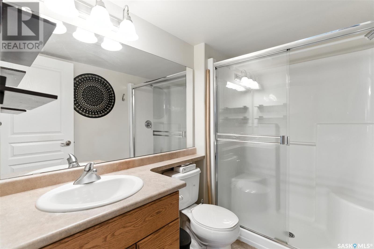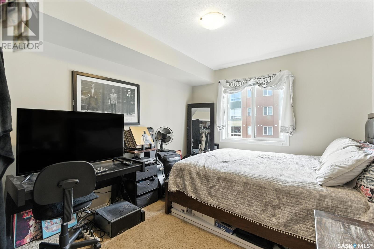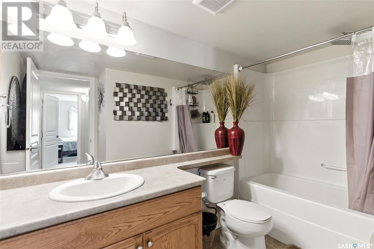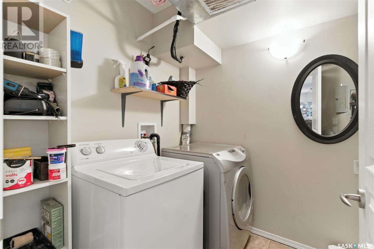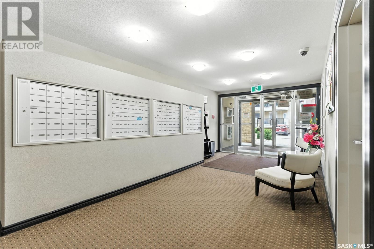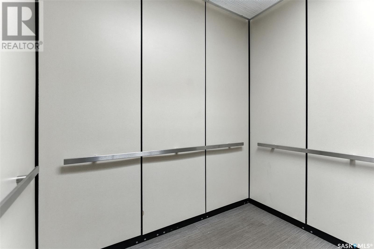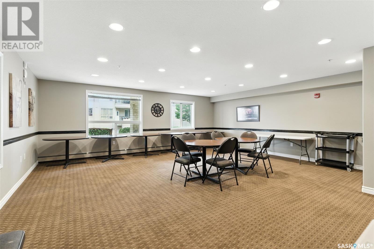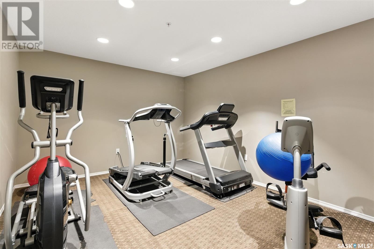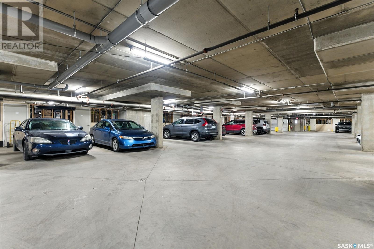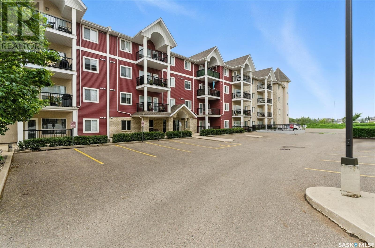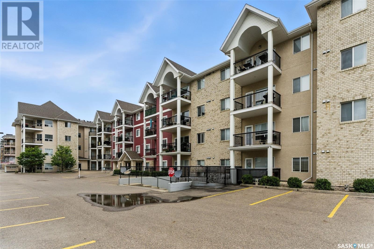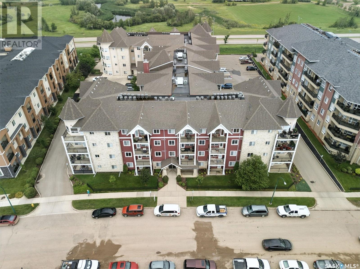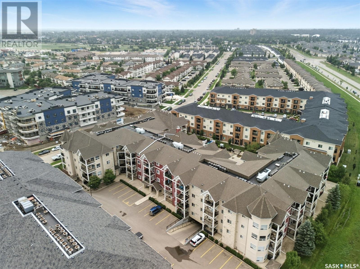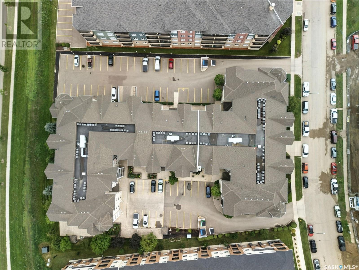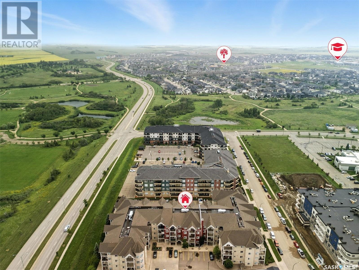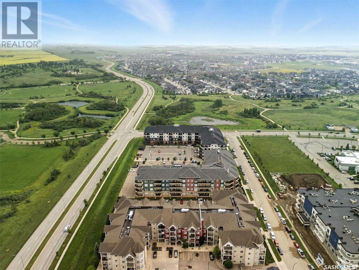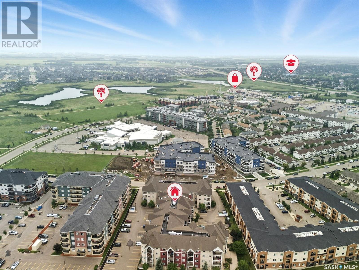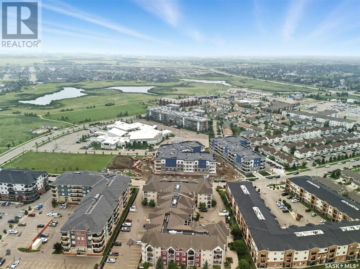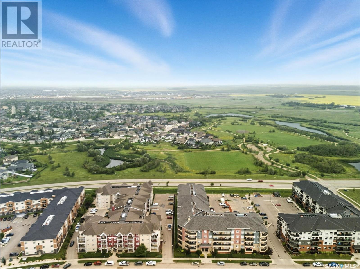Lorri Walters – Saskatoon REALTOR®
- Call or Text: (306) 221-3075
- Email: lorri@royallepage.ca
Description
Details
- Price:
- Type:
- Exterior:
- Garages:
- Bathrooms:
- Basement:
- Year Built:
- Style:
- Roof:
- Bedrooms:
- Frontage:
- Sq. Footage:
314 150 Pawlychenko Lane Saskatoon, Saskatchewan S7B 0B4
$279,900Maintenance,
$460 Monthly
Maintenance,
$460 MonthlyHere is a beautiful East facing condo unit located on the 3rd floor situated in the Coronado Complex. This 2 bedroom / 2 bathroom has an excellent layout with the bedrooms on opposite ends of the unit allowing for maximum privacy between the two. The primary bedroom is a large size with dual closets and its own private ensuite bathroom. The floorplan is open with a lot of counter space, excellent for food prep and entertaining. All appliances are included. This unit is East facing allowing for an abundance of natural light, enjoy those sunny mornings on the balcony. There is a laundry room in suite that can also host a deep freezer and extra shelving - great storage - speaking of storage, there is also a storage located underground, along with 2 exclusive parking stalls, one underground and one above ground. The complex is located across the road from all walking trails, parks, and just steps away from amenities in Rosewood/Lakewood. This condo must be seen to fully appreciate, contact a Realtor today for your private viewing. (id:62517)
Property Details
| MLS® Number | SK013399 |
| Property Type | Single Family |
| Neigbourhood | Lakewood S.C. |
| Community Features | Pets Not Allowed |
| Features | Elevator, Wheelchair Access, Balcony |
Building
| Bathroom Total | 2 |
| Bedrooms Total | 2 |
| Amenities | Exercise Centre, Guest Suite |
| Appliances | Washer, Refrigerator, Dishwasher, Dryer, Window Coverings, Garage Door Opener Remote(s), Stove |
| Architectural Style | High Rise |
| Constructed Date | 2009 |
| Cooling Type | Central Air Conditioning |
| Heating Fuel | Natural Gas |
| Heating Type | Baseboard Heaters, Hot Water |
| Size Interior | 947 Ft2 |
| Type | Apartment |
Parking
| Underground | 1 |
| Surfaced | 1 |
| Other | |
| Heated Garage | |
| Parking Space(s) | 2 |
Land
| Acreage | No |
Rooms
| Level | Type | Length | Width | Dimensions |
|---|---|---|---|---|
| Main Level | Living Room | 13 ft ,2 in | 11 ft ,1 in | 13 ft ,2 in x 11 ft ,1 in |
| Main Level | Kitchen | 9 ft | 10 ft ,6 in | 9 ft x 10 ft ,6 in |
| Main Level | Dining Room | 6 ft | 8 ft | 6 ft x 8 ft |
| Main Level | Bedroom | 10 ft ,7 in | 12 ft ,9 in | 10 ft ,7 in x 12 ft ,9 in |
| Main Level | Bedroom | 9 ft ,10 in | 10 ft ,8 in | 9 ft ,10 in x 10 ft ,8 in |
| Main Level | 4pc Bathroom | Measurements not available | ||
| Main Level | 3pc Ensuite Bath | Measurements not available | ||
| Main Level | Laundry Room | 6 ft ,1 in | 7 ft ,8 in | 6 ft ,1 in x 7 ft ,8 in |
https://www.realtor.ca/real-estate/28638034/314-150-pawlychenko-lane-saskatoon-lakewood-sc
Contact Us
Contact us for more information
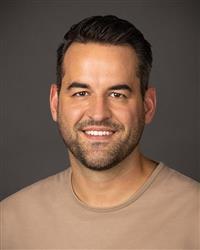
Morgan Wotherspoon
Salesperson
www.wotherspoonrealty.com/
www.facebook.com/WotherspoonRealty/
www.instagram.com/wotherspoonteam/
3032 Louise Street
Saskatoon, Saskatchewan S7J 3L8
(306) 373-7520
(306) 955-6235
rexsaskatoon.com/
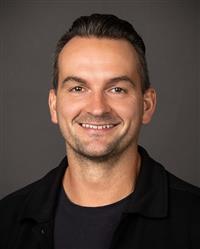
Blaine Wotherspoon
Salesperson
www.wotherspoonrealty.com/
www.facebook.com/WotherspoonRealty/
www.instagram.com/wotherspoonteam/
twitter.com/TeamWotherspoon
3032 Louise Street
Saskatoon, Saskatchewan S7J 3L8
(306) 373-7520
(306) 955-6235
rexsaskatoon.com/
