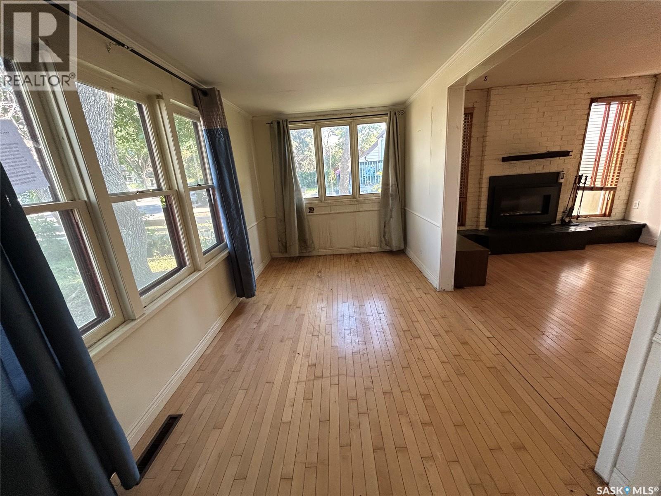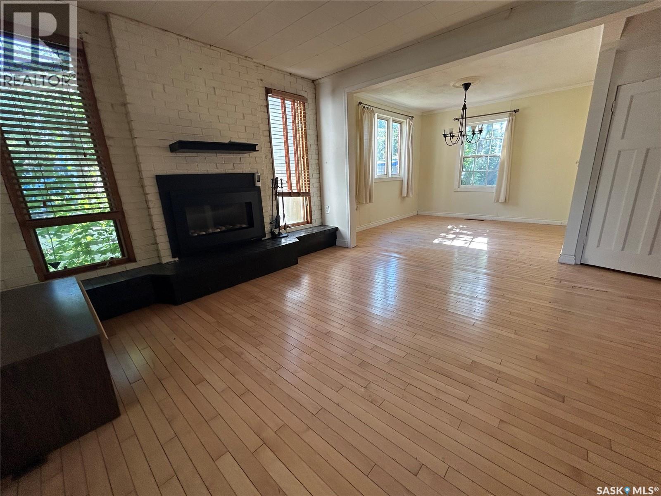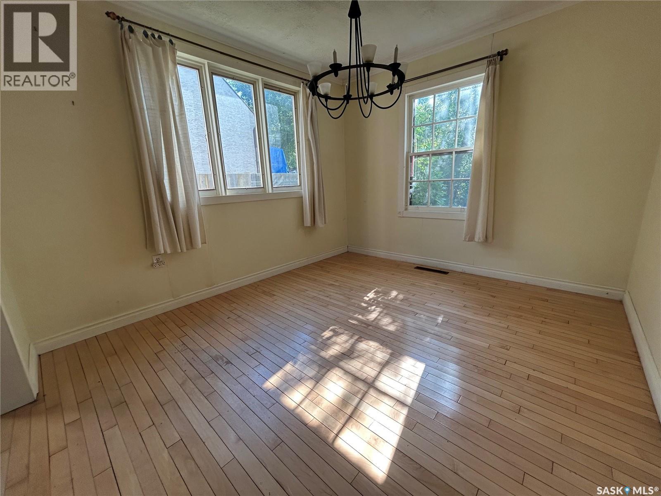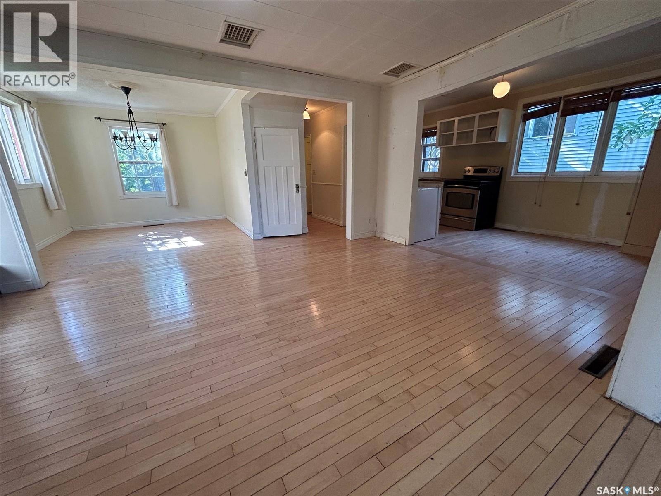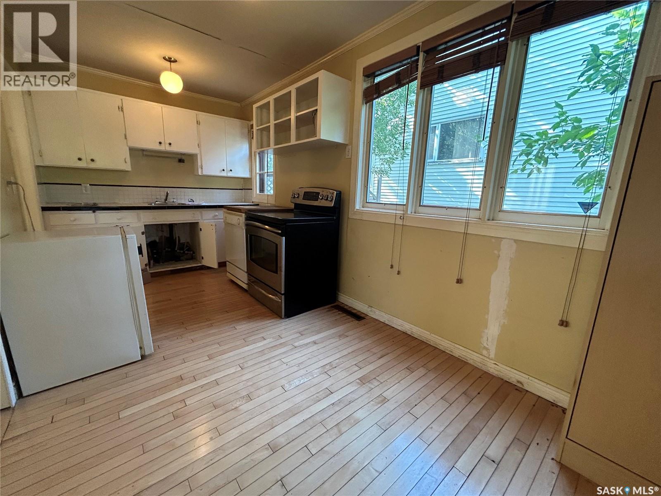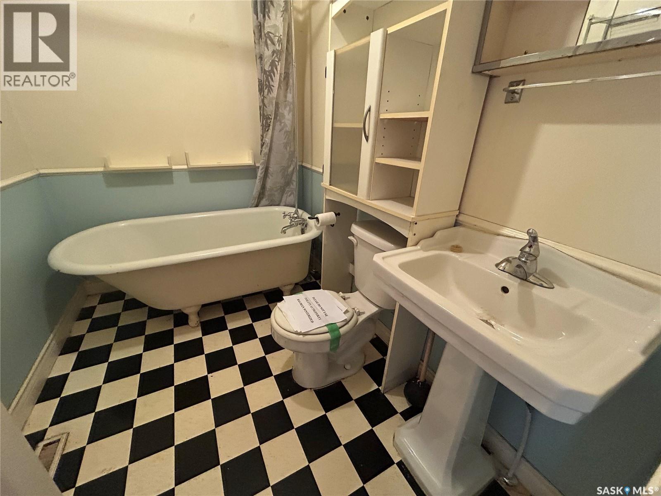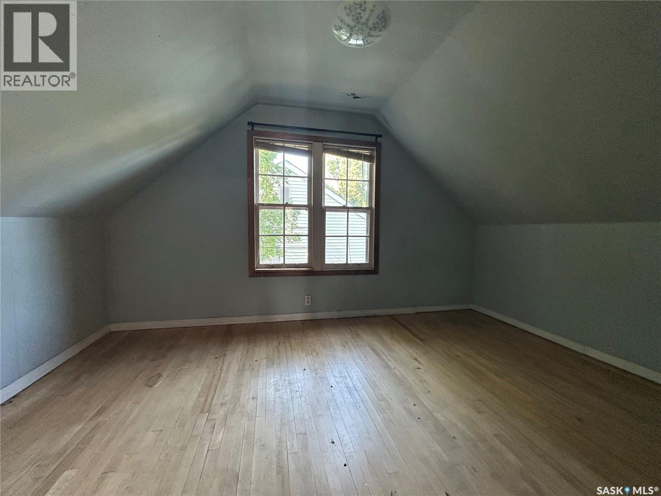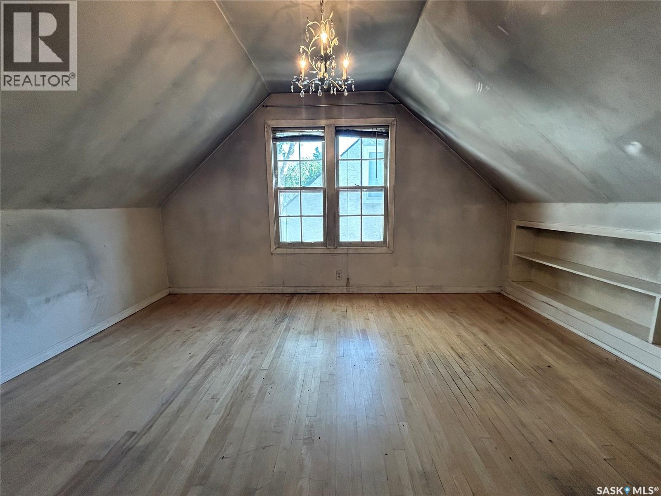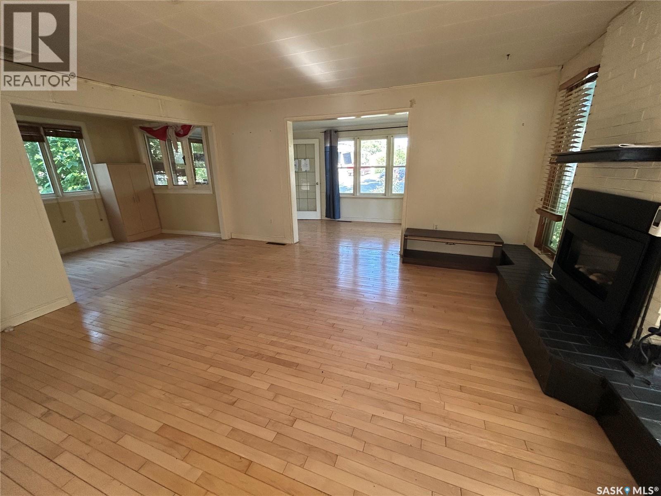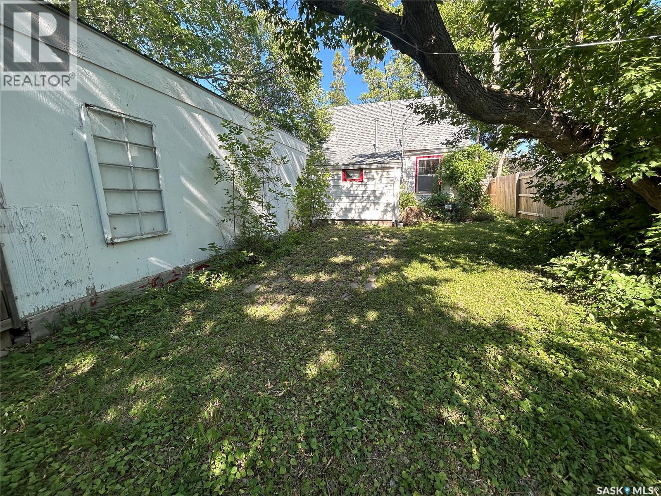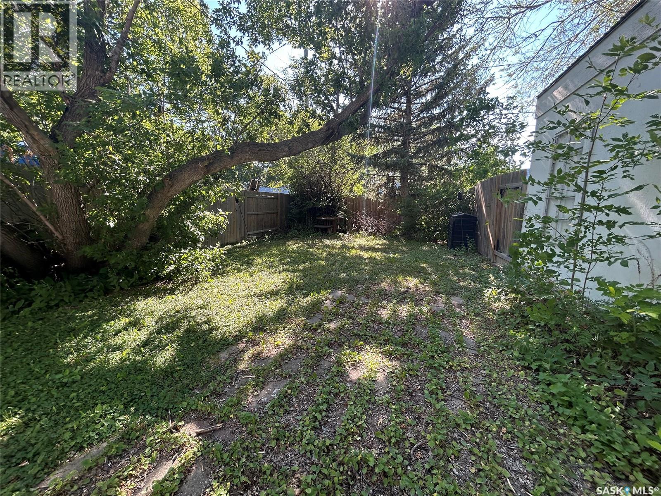Lorri Walters – Saskatoon REALTOR®
- Call or Text: (306) 221-3075
- Email: lorri@royallepage.ca
Description
Details
- Price:
- Type:
- Exterior:
- Garages:
- Bathrooms:
- Basement:
- Year Built:
- Style:
- Roof:
- Bedrooms:
- Frontage:
- Sq. Footage:
1744 Royal Street Regina, Saskatchewan S4T 5A7
$185,000
Welcome to 1744 Royal Street! This charming home is located in a quiet neighborhood that is just minutes away from downtown and nearby parks. The living space is filled with natural light thanks to its open-concept design and numerous windows. You can relax in the living room, which features a newer gas fireplace that provides warmth and comfort. The living room seamlessly connects to a spacious dining room, making it perfect for entertaining guests. Upstairs, you'll find two generously sized bedrooms, each offering plenty of storage space. The backyard is surrounded by lush greenery and includes a cozy fire-pit area, ideal for gatherings. Additionally, the oversized single detached garage offers ample space for extra storage. Recent upgrades include new doors for both the front and back entries, updated eavestroughs, shingles in good shape. The main floor features maple hardwood flooring (installed in 2008 aprox), while the hardwood on the second floor has been refinished. Other improvements consist of a new 100-amp electrical panel, a newer high-efficiency furnace, and an updated hot water heater. (id:62517)
Property Details
| MLS® Number | SK013289 |
| Property Type | Single Family |
| Neigbourhood | Pioneer Village |
Building
| Bathroom Total | 1 |
| Bedrooms Total | 2 |
| Basement Type | Crawl Space |
| Constructed Date | 1946 |
| Fireplace Fuel | Gas |
| Fireplace Present | Yes |
| Fireplace Type | Conventional |
| Heating Fuel | Natural Gas |
| Heating Type | Forced Air |
| Stories Total | 2 |
| Size Interior | 1,200 Ft2 |
| Type | House |
Parking
| Detached Garage | |
| Parking Space(s) | 1 |
Land
| Acreage | No |
| Size Irregular | 5130.00 |
| Size Total | 5130 Sqft |
| Size Total Text | 5130 Sqft |
Rooms
| Level | Type | Length | Width | Dimensions |
|---|---|---|---|---|
| Second Level | Bedroom | 11 ft | 9 ft | 11 ft x 9 ft |
| Second Level | Bedroom | 10 ft | 12 ft | 10 ft x 12 ft |
| Main Level | Sunroom | 16 ft | 7 ft | 16 ft x 7 ft |
| Main Level | Living Room | 14 ft | 11 ft | 14 ft x 11 ft |
| Main Level | Dining Room | 11 ft | 9 ft | 11 ft x 9 ft |
| Main Level | Kitchen | 15 ft | 15 ft x Measurements not available | |
| Main Level | 4pc Bathroom | Measurements not available |
https://www.realtor.ca/real-estate/28636483/1744-royal-street-regina-pioneer-village
Contact Us
Contact us for more information
James Wruth
Salesperson
www.youtube.com/embed/GddL0oD3NsY
www.jameswruth.ca/
www.facebook.com/jameswruthrealestate/
2350 - 2nd Avenue
Regina, Saskatchewan S4R 1A6
(306) 791-7666
(306) 565-0088
remaxregina.ca/


