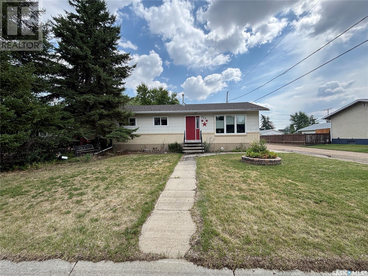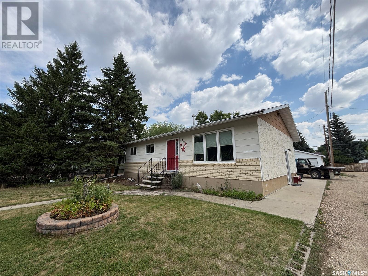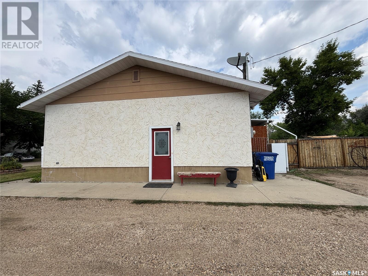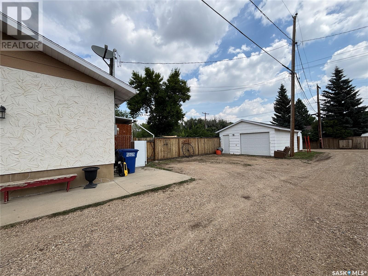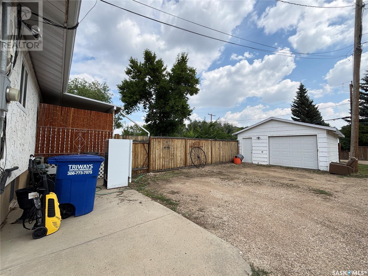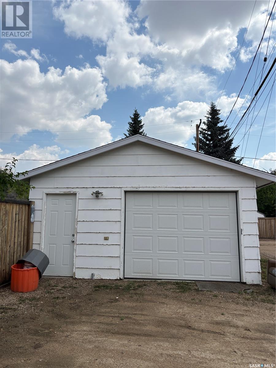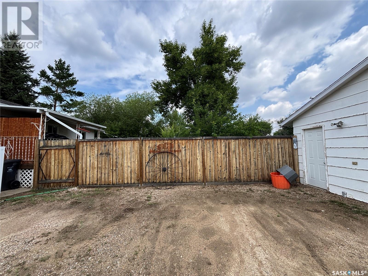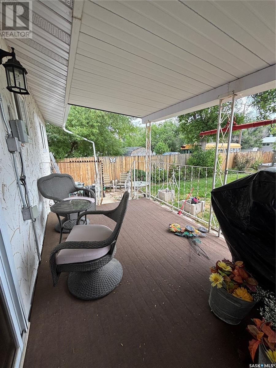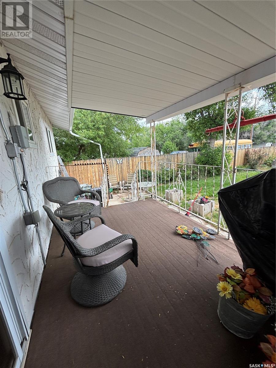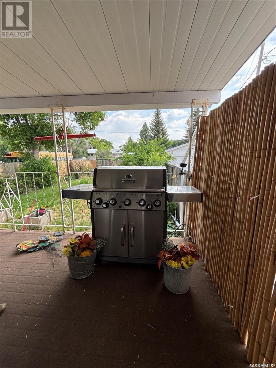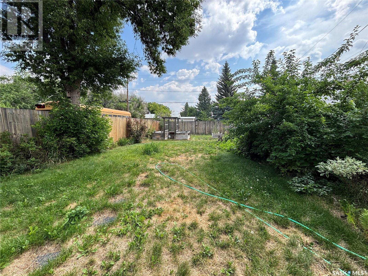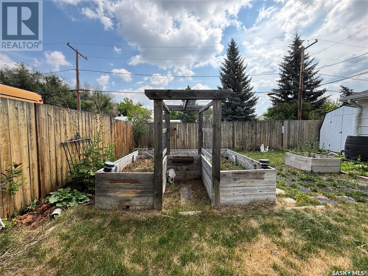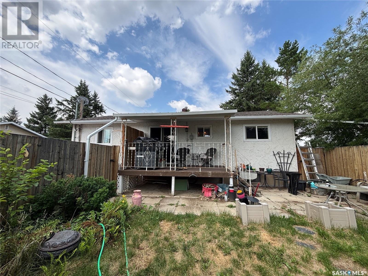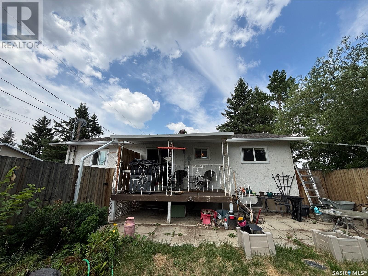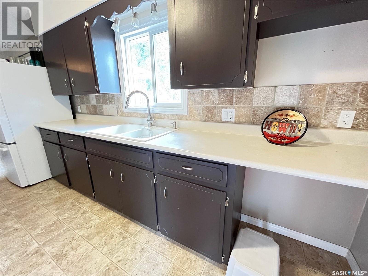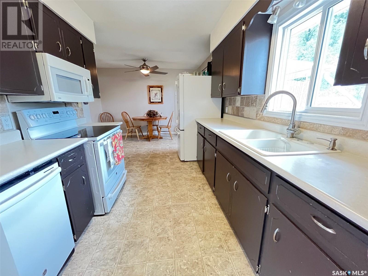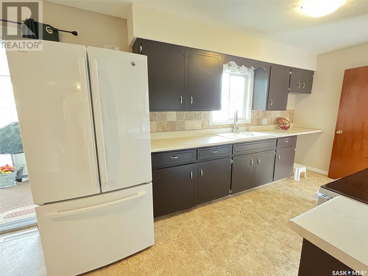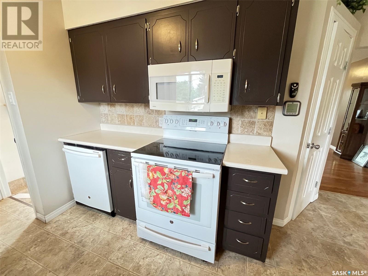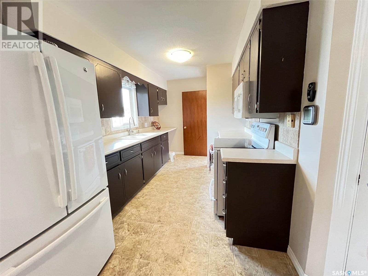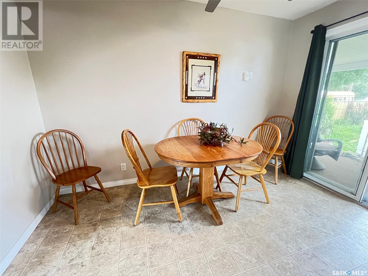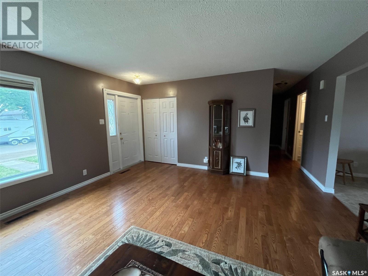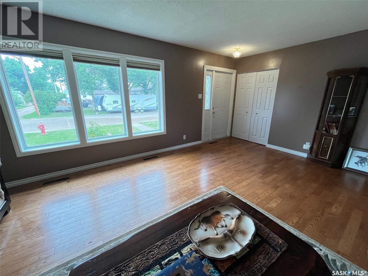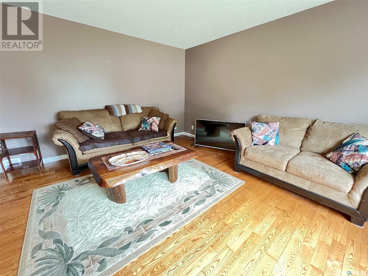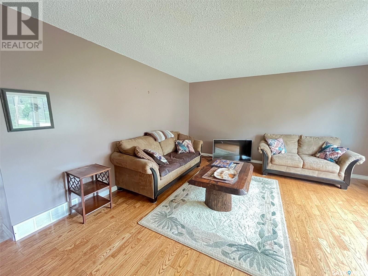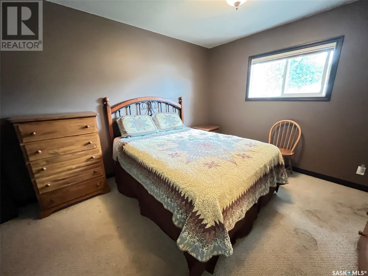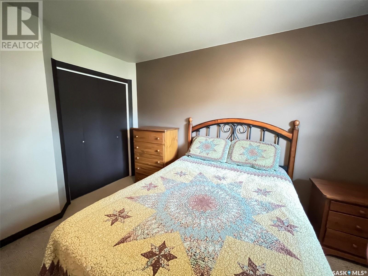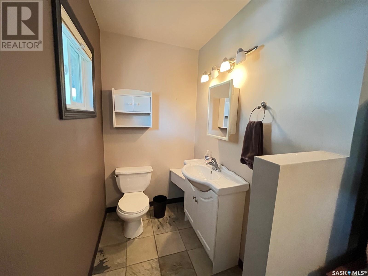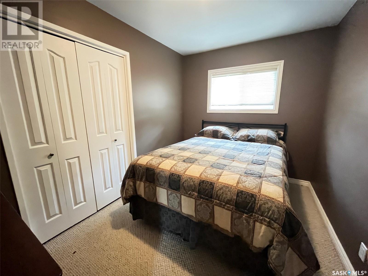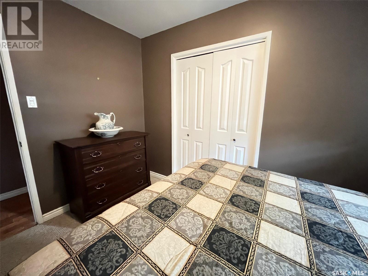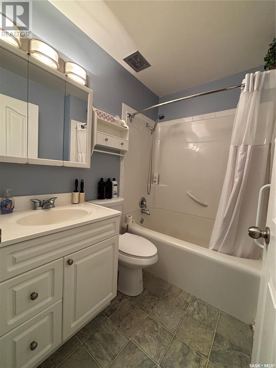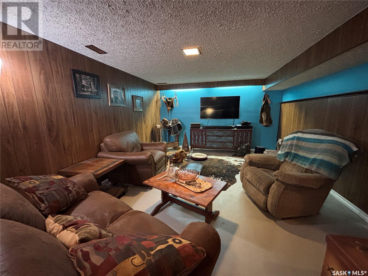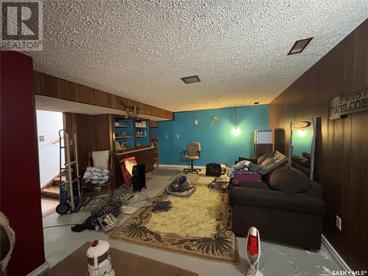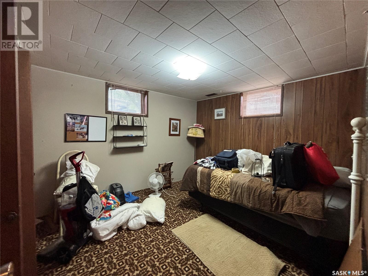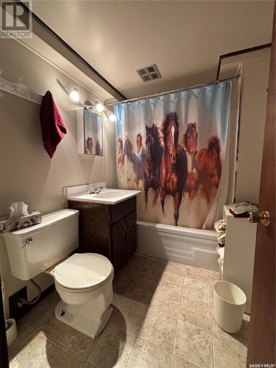Lorri Walters – Saskatoon REALTOR®
- Call or Text: (306) 221-3075
- Email: lorri@royallepage.ca
Description
Details
- Price:
- Type:
- Exterior:
- Garages:
- Bathrooms:
- Basement:
- Year Built:
- Style:
- Roof:
- Bedrooms:
- Frontage:
- Sq. Footage:
126 Myers Crescent Maple Creek, Saskatchewan S0N 1N0
$220,000
This property is in an ideal location. Situated on a private crescent as far from the train as possible in Maple Creek this home is just delightful. With a massive living room and dining room space there is plenty of room for entertaining. The galley style kitchen is very convenient for the cook and the gas BBQ is just outside on the covered deck. East facing, the backyard is fully fenced offering raised garden beds and plenty of fruit trees. Inside there are 3 bedrooms and 2 bathrooms on the main floor. You have to check on the 2 piece ensuite, it's really neat. Downstairs has another bedroom and bathroom with a large living room space and a laundry room (washer and dryer are not included). With town approval, this basement could easily be made into a suite with a separate side entrance. Plumbing and electrical have been upgraded in recent years. Call to book a tour. (id:62517)
Property Details
| MLS® Number | SK013325 |
| Property Type | Single Family |
| Features | Treed, Rectangular |
| Structure | Deck, Patio(s) |
Building
| Bathroom Total | 3 |
| Bedrooms Total | 4 |
| Appliances | Refrigerator, Dishwasher, Microwave, Window Coverings, Garage Door Opener Remote(s), Stove |
| Architectural Style | Bungalow |
| Basement Development | Finished |
| Basement Type | Full (finished) |
| Constructed Date | 1974 |
| Cooling Type | Central Air Conditioning |
| Heating Fuel | Natural Gas |
| Heating Type | Forced Air |
| Stories Total | 1 |
| Size Interior | 1,120 Ft2 |
| Type | House |
Parking
| Detached Garage | |
| Gravel | |
| Parking Space(s) | 3 |
Land
| Acreage | No |
| Fence Type | Fence |
| Landscape Features | Lawn, Underground Sprinkler, Garden Area |
| Size Frontage | 50 Ft |
| Size Irregular | 6500.00 |
| Size Total | 6500 Sqft |
| Size Total Text | 6500 Sqft |
Rooms
| Level | Type | Length | Width | Dimensions |
|---|---|---|---|---|
| Basement | Family Room | 37'10" x 12'7" | ||
| Basement | Bedroom | 10' x 11' | ||
| Basement | 4pc Bathroom | 6'8" x 5'8" | ||
| Basement | Storage | 18' x 5'8" | ||
| Main Level | Kitchen | 13'7" x 8'4" | ||
| Main Level | Dining Room | 11'9" x 4'4" | ||
| Main Level | Living Room | 14'9" x 19'5" | ||
| Main Level | 4pc Bathroom | 6'10" x 5'6" | ||
| Main Level | Bedroom | 11'5" x 8'1" | ||
| Main Level | Bedroom | 11'5" x 8'8" | ||
| Main Level | Primary Bedroom | 11'9" x 10'11" | ||
| Main Level | 2pc Ensuite Bath | 5'8" x 4'5" |
https://www.realtor.ca/real-estate/28635280/126-myers-crescent-maple-creek
Contact Us
Contact us for more information
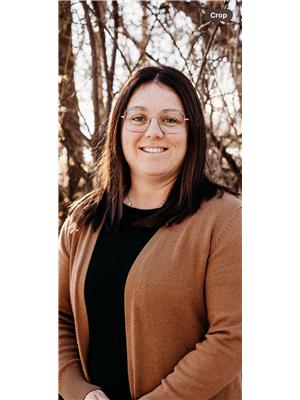
Lyndi Duffee
Broker
Po Box 729
Maple Creek, Saskatchewan S0N 1N0
(306) 662-2604
(306) 662-4555
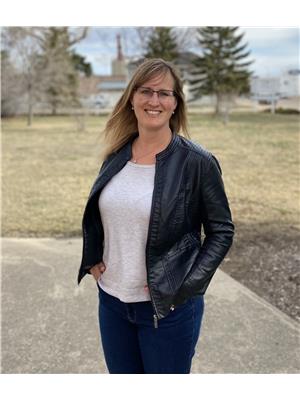
Jacci Migowsky
Associate Broker
Po Box 729
Maple Creek, Saskatchewan S0N 1N0
(306) 662-2604
(306) 662-4555
