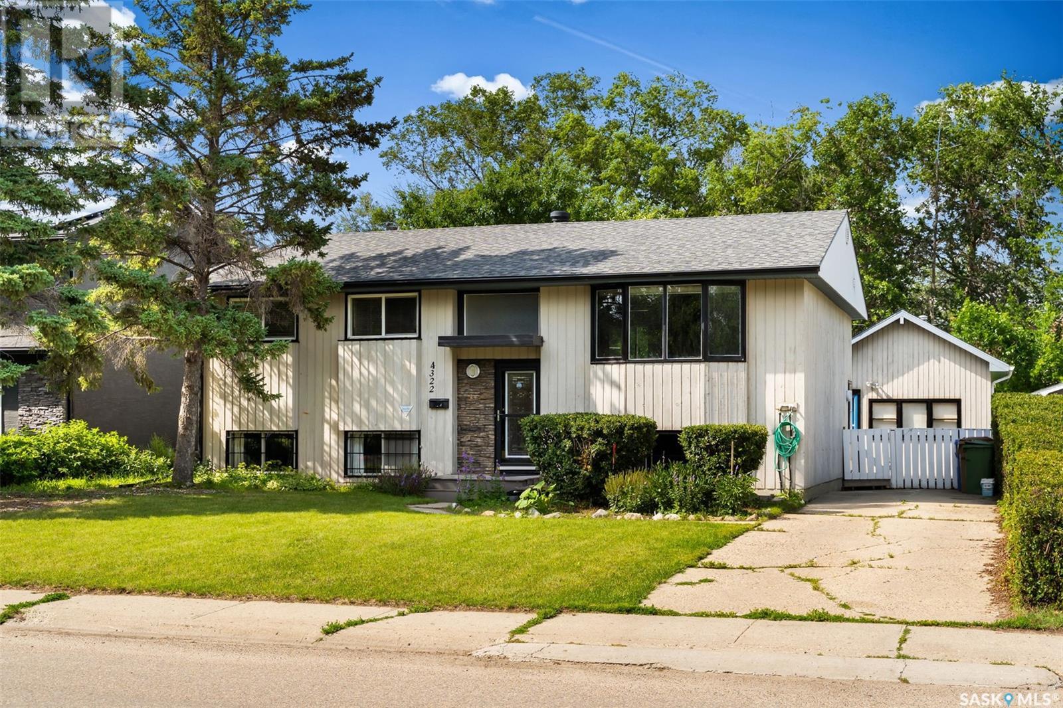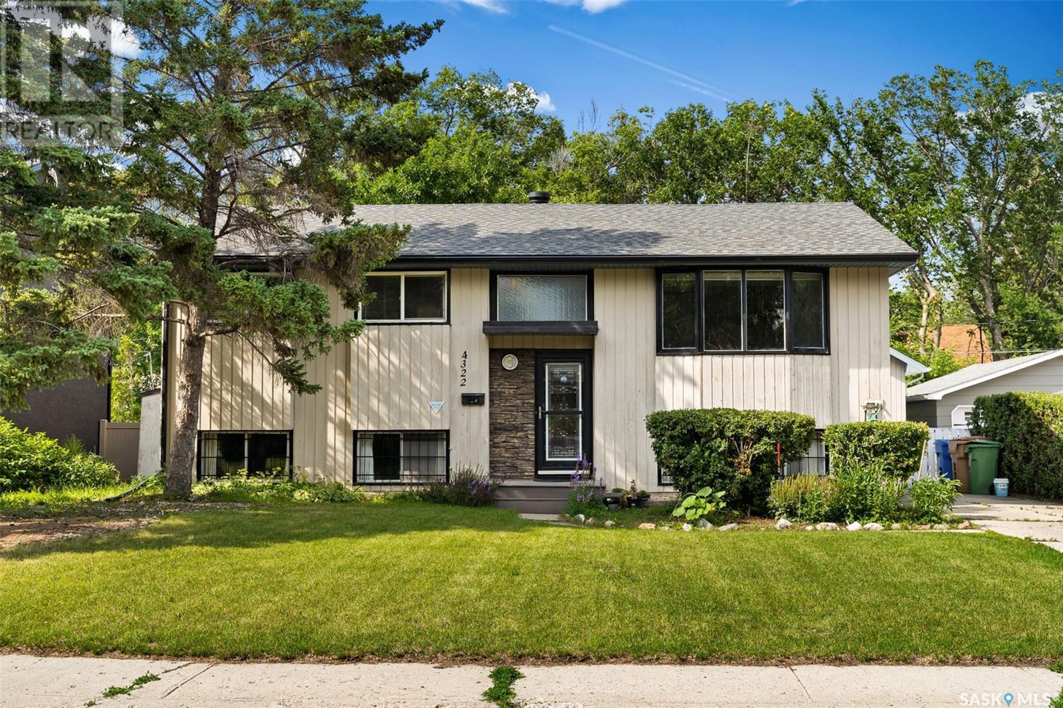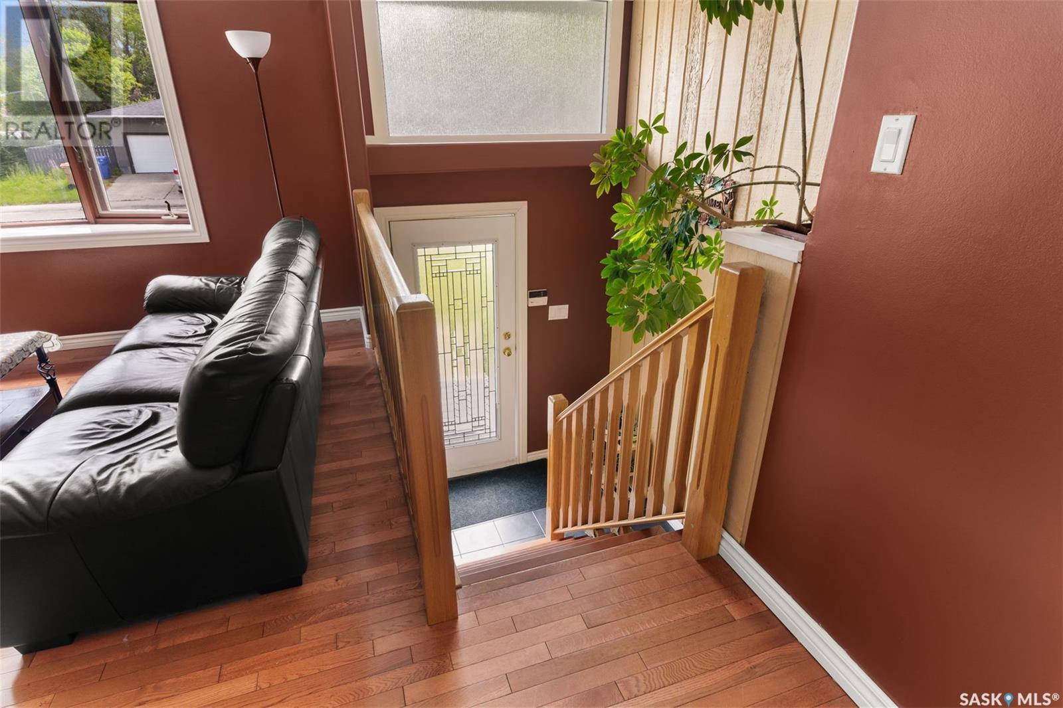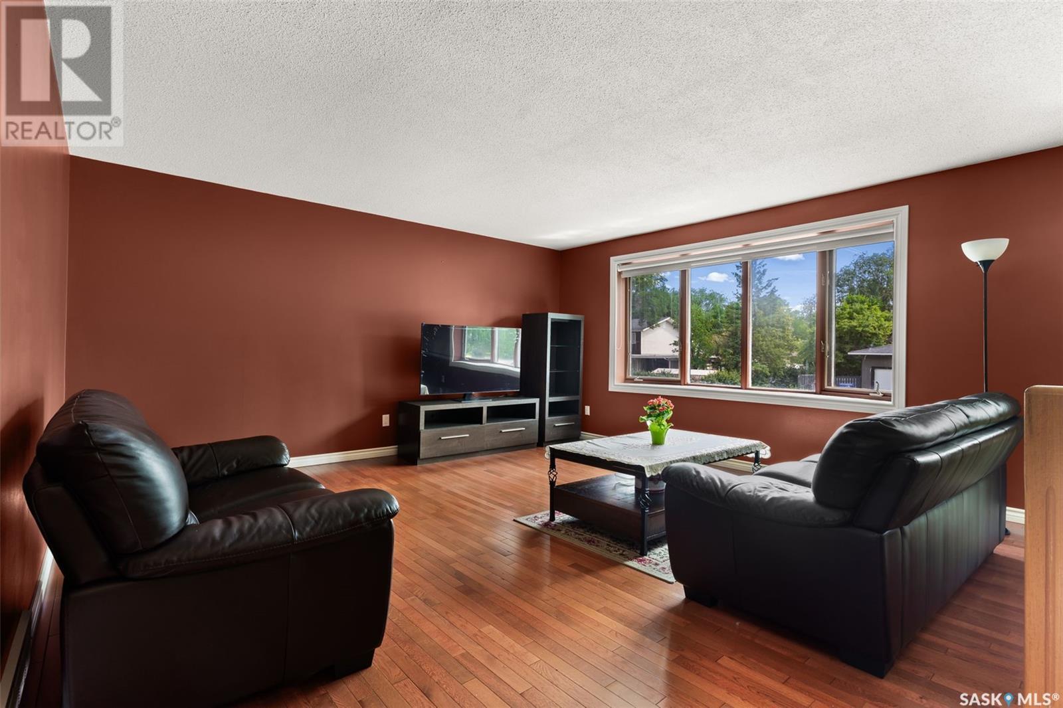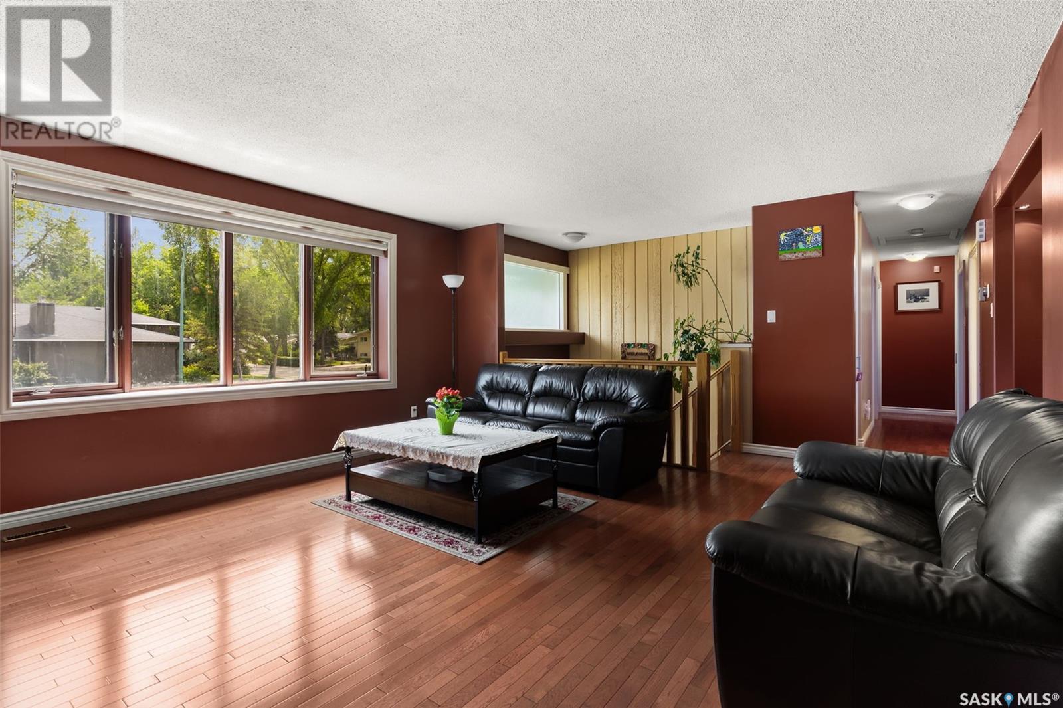Lorri Walters – Saskatoon REALTOR®
- Call or Text: (306) 221-3075
- Email: lorri@royallepage.ca
Description
Details
- Price:
- Type:
- Exterior:
- Garages:
- Bathrooms:
- Basement:
- Year Built:
- Style:
- Roof:
- Bedrooms:
- Frontage:
- Sq. Footage:
4322 Castle Road Regina, Saskatchewan S4S 4W3
$429,900
Don’t miss this one!! An amazing location for this 1,200 sqft. 5 bedroom 3 bath Bi-level in the heart of Whitmore Park, close to University of Regina, schools and shopping. This home is moving in ready, a great layout with large living area open to spacious dining room kitchen area great for family gatherings, 3 good size bedrooms with 1/2bath off Primary bedroom, hardwood floors on main level. Basement is fully finished, large family room, two good size bedrooms. The basement area has a separate entrance, full functioning kitchen and dining area, with shared washer and dryer, great for rental opportunity. Recently replaced high-efficient furnace and water heater. Nice fence backyard with deck, bonus 23’ x 18’ work shop, has a heater but sellers have not used, to consider not functioning, work shop could possibly be converted to single car garage. Don’t miss this great home ready to move in. Please contact sales agent or your realtor for questions or to book showings. (id:62517)
Property Details
| MLS® Number | SK013298 |
| Property Type | Single Family |
| Neigbourhood | Whitmore Park |
| Features | Treed, Rectangular |
| Structure | Deck |
Building
| Bathroom Total | 3 |
| Bedrooms Total | 5 |
| Appliances | Washer, Refrigerator, Dishwasher, Dryer, Microwave, Window Coverings, Hood Fan, Stove |
| Architectural Style | Bi-level |
| Basement Development | Finished |
| Basement Type | Full (finished) |
| Constructed Date | 1965 |
| Cooling Type | Central Air Conditioning |
| Heating Fuel | Natural Gas |
| Heating Type | Forced Air |
| Size Interior | 1,200 Ft2 |
| Type | House |
Parking
| Garage | |
| None | |
| Parking Space(s) | 2 |
Land
| Acreage | No |
| Fence Type | Fence |
| Landscape Features | Lawn, Underground Sprinkler |
| Size Irregular | 6527.00 |
| Size Total | 6527 Sqft |
| Size Total Text | 6527 Sqft |
Rooms
| Level | Type | Length | Width | Dimensions |
|---|---|---|---|---|
| Basement | Dining Room | 11 ft ,5 in | 11 ft ,5 in x Measurements not available | |
| Basement | Kitchen | 7 ft ,5 in | 5 ft ,9 in | 7 ft ,5 in x 5 ft ,9 in |
| Basement | Laundry Room | Measurements not available | ||
| Basement | Bedroom | 14 ft ,4 in | 14 ft ,9 in | 14 ft ,4 in x 14 ft ,9 in |
| Basement | Bedroom | Measurements not available | ||
| Basement | Dining Room | Measurements not available | ||
| Main Level | Living Room | Measurements not available | ||
| Main Level | 4pc Bathroom | Measurements not available | ||
| Main Level | Bedroom | 8 ft ,4 in | 8 ft ,4 in x Measurements not available | |
| Main Level | Bedroom | Measurements not available | ||
| Main Level | Bedroom | Measurements not available | ||
| Main Level | 2pc Bathroom | Measurements not available | ||
| Main Level | Dining Room | Measurements not available | ||
| Main Level | Kitchen | 9 ft ,3 in | 13 ft ,5 in | 9 ft ,3 in x 13 ft ,5 in |
https://www.realtor.ca/real-estate/28635346/4322-castle-road-regina-whitmore-park
Contact Us
Contact us for more information

Douglas Mackenzie
Salesperson
2350 - 2nd Avenue
Regina, Saskatchewan S4R 1A6
(306) 791-7666
(306) 565-0088
remaxregina.ca/
