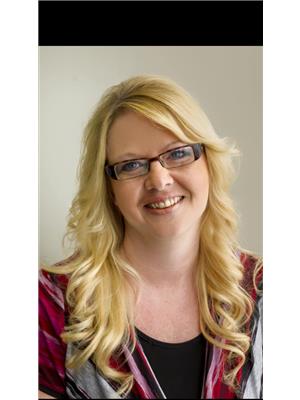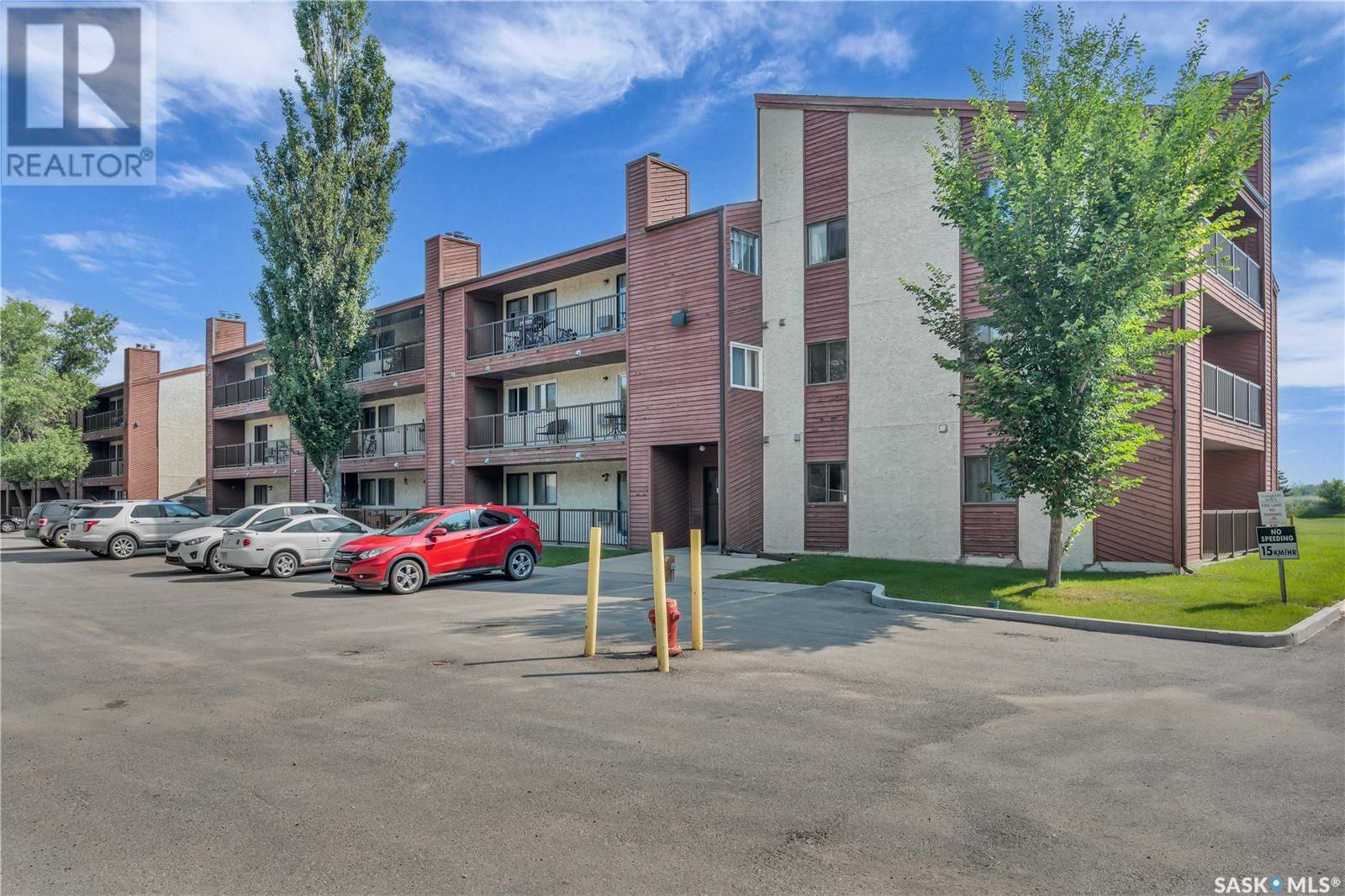Lorri Walters – Saskatoon REALTOR®
- Call or Text: (306) 221-3075
- Email: lorri@royallepage.ca
Description
Details
- Price:
- Type:
- Exterior:
- Garages:
- Bathrooms:
- Basement:
- Year Built:
- Style:
- Roof:
- Bedrooms:
- Frontage:
- Sq. Footage:
309b 4040 8th Street E Saskatoon, Saskatchewan S7H 5L4
$174,900Maintenance,
$443 Monthly
Maintenance,
$443 MonthlyTop-Floor Condo with amazing golf course view! Sit on your balcony, grab your morning coffee or an evening glass of wine and enjoy the gorgeous view! This fully renovated 2-bedroom (or 1 bedroom with a den), 1-bathroom unit offers an industrial, modern feel with Stainless Steel countertops and back splash. Updated cabinetry and Stainless Steel appliances. High quality flooring throughout. Perfect for first time home buyer's, student's attending U of S or as a revenue property! This condo is in great condition and move-in ready, featuring plenty of storage, in-suite laundry and an unbeatable location close to bus routes, easy access to Circle Drive for a quick commute downtown, the University of Saskatchewan, shopping, and all amenities. (id:62517)
Property Details
| MLS® Number | SK013260 |
| Property Type | Single Family |
| Neigbourhood | Wildwood |
| Community Features | Pets Allowed With Restrictions |
| Features | Balcony |
Building
| Bathroom Total | 1 |
| Bedrooms Total | 2 |
| Appliances | Washer, Refrigerator, Intercom, Dryer, Stove |
| Architectural Style | Low Rise |
| Constructed Date | 1982 |
| Cooling Type | Wall Unit |
| Fireplace Present | Yes |
| Heating Type | Baseboard Heaters, Hot Water |
| Size Interior | 771 Ft2 |
| Type | Apartment |
Parking
| Surfaced | 2 |
| Other | |
| None | |
| Parking Space(s) | 2 |
Land
| Acreage | No |
Rooms
| Level | Type | Length | Width | Dimensions |
|---|---|---|---|---|
| Main Level | Kitchen | 7 ft ,6 in | 8 ft | 7 ft ,6 in x 8 ft |
| Main Level | Dining Room | 7 ft ,8 in | 7 ft ,10 in | 7 ft ,8 in x 7 ft ,10 in |
| Main Level | Living Room | 11 ft ,3 in | 15 ft ,8 in | 11 ft ,3 in x 15 ft ,8 in |
| Main Level | Bedroom | 9 ft ,8 in | 12 ft ,6 in | 9 ft ,8 in x 12 ft ,6 in |
| Main Level | Bedroom | 7 ft ,6 in | 11 ft ,10 in | 7 ft ,6 in x 11 ft ,10 in |
| Main Level | 4pc Bathroom | Measurements not available | ||
| Main Level | Laundry Room | Measurements not available |
https://www.realtor.ca/real-estate/28634632/309b-4040-8th-street-e-saskatoon-wildwood
Contact Us
Contact us for more information

Kim Lamb
Salesperson
130-250 Hunter Road
Saskatoon, Saskatchewan S7T 0Y4
(306) 373-3003
(306) 249-5232





























