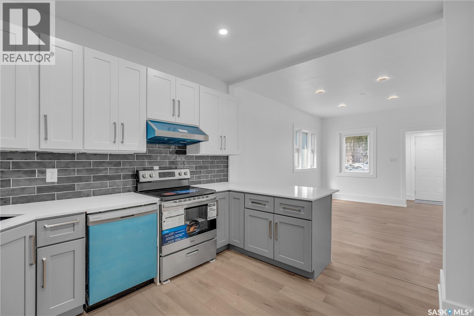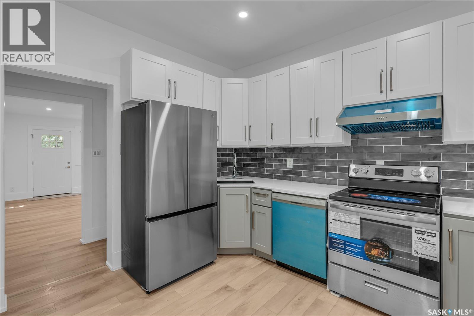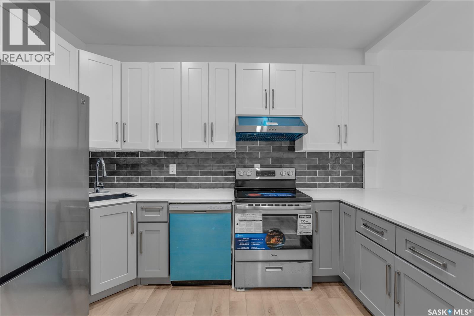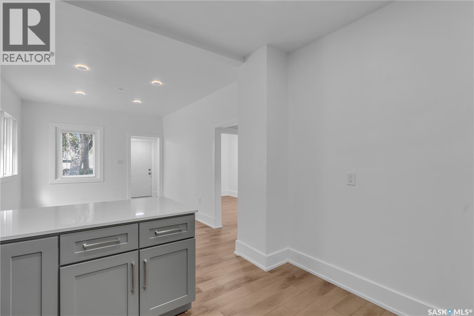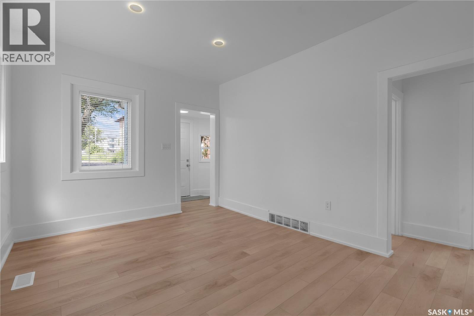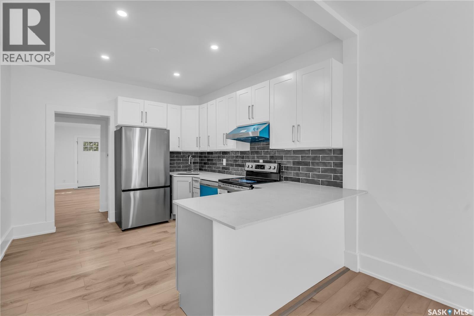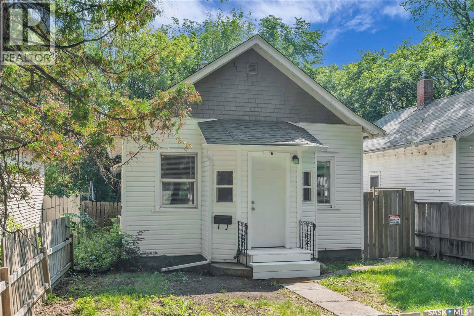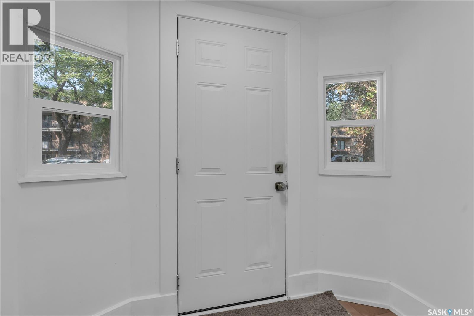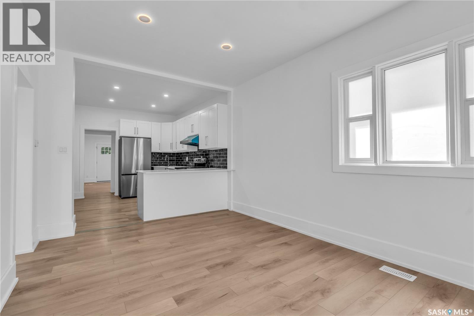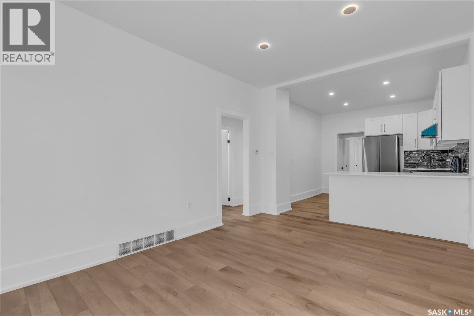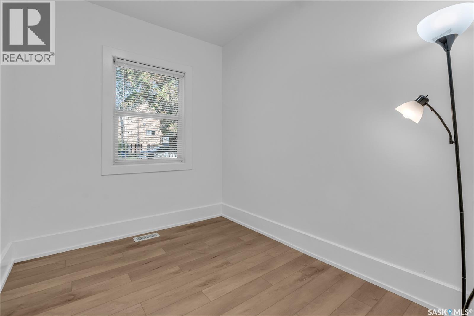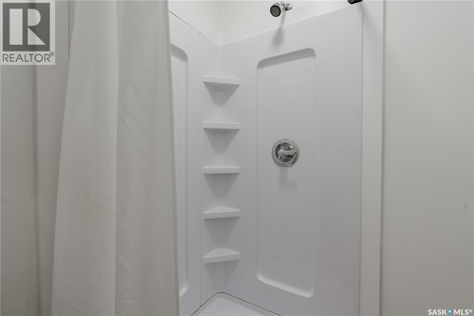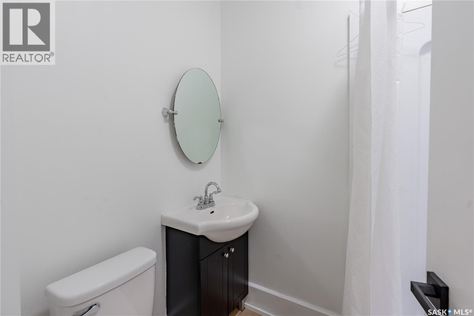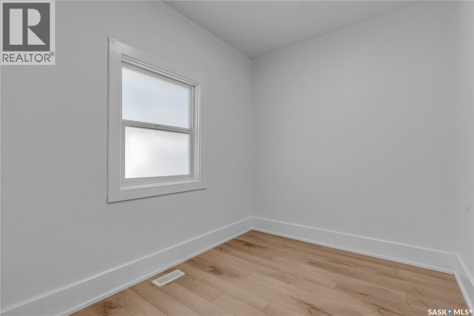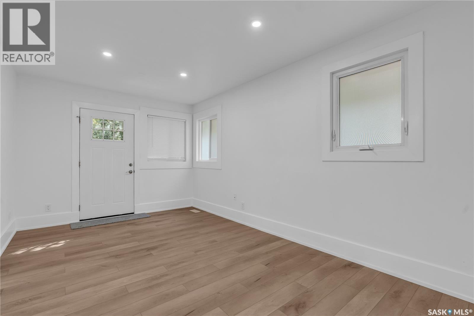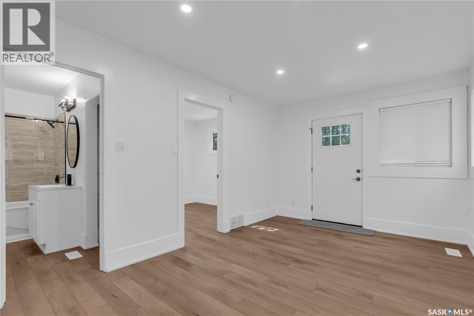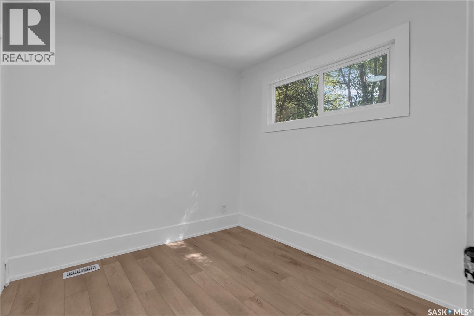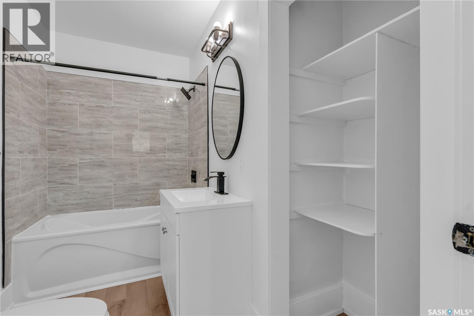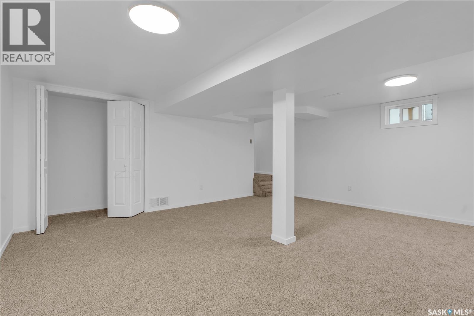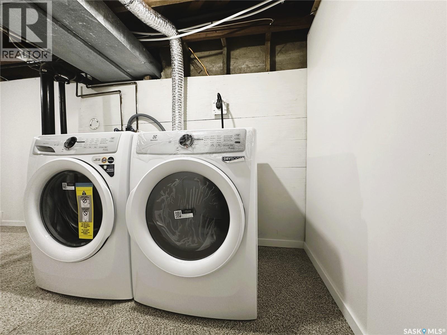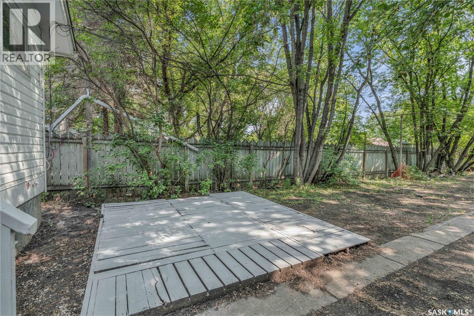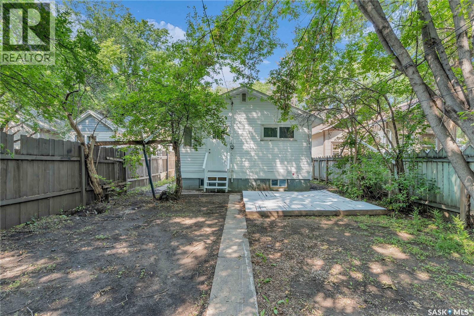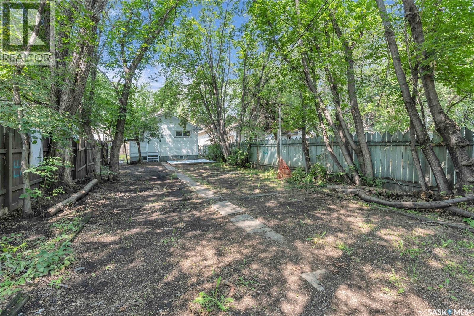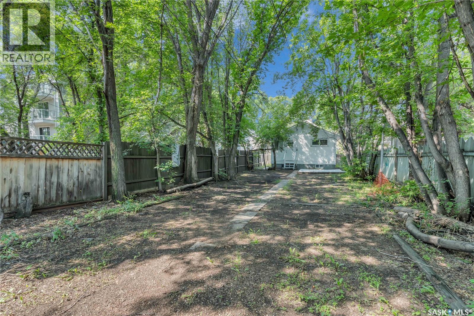Lorri Walters – Saskatoon REALTOR®
- Call or Text: (306) 221-3075
- Email: lorri@royallepage.ca
Description
Details
- Price:
- Type:
- Exterior:
- Garages:
- Bathrooms:
- Basement:
- Year Built:
- Style:
- Roof:
- Bedrooms:
- Frontage:
- Sq. Footage:
120 O Avenue S Saskatoon, Saskatchewan S7M 2R5
$255,000
Welcome to 120 O Avenue S, Saskatoon – A Fully Updated Bungalow in Pleasant Hill! This beautifully renovated bungalow blends modern upgrades with functional design, making it an ideal choice for first-time buyers, families, or investors. Offering 960 sq. ft. of thoughtfully designed space, the home features 3 spacious bedrooms, 1 upgraded 4-piece bathroom, and 1 stylish 3-piece bathroom, along with a fully finished basement for added versatility. Step into the 9-foot vaulted front living room, which creates a bright, grand, and inviting first impression. The kitchen is a true showstopper, boasting granite countertops, brand-new stainless steel appliances, a large walk-in pantry, and 39" over-height white cabinetry, offering both modern style and abundant storage. The open-concept living and family rooms are designed for comfort and style, featuring Vinyl Plank flooring, new light fixtures with adjustable color tones, and large upgraded windows that flood the home with natural light. The fully finished lower level extends your living space with a cozy family room, a dedicated laundry area with brand-new high-end washer and dryer, and a large storage room. The home is also equipped with a high-efficiency furnace. Conveniently located in Pleasant Hill, this home is close to schools, parks, and all essential amenities. Priced at just $299,900, 120 O Avenue S is move-in ready and offers exceptional style, comfort, and value. (id:62517)
Property Details
| MLS® Number | SK013172 |
| Property Type | Single Family |
| Neigbourhood | Pleasant Hill |
| Features | Treed, Rectangular |
| Structure | Patio(s) |
Building
| Bathroom Total | 2 |
| Bedrooms Total | 3 |
| Appliances | Washer, Refrigerator, Dishwasher, Dryer, Hood Fan, Stove |
| Architectural Style | Bungalow |
| Basement Development | Finished |
| Basement Type | Full (finished) |
| Constructed Date | 1942 |
| Heating Fuel | Natural Gas |
| Heating Type | Forced Air |
| Stories Total | 1 |
| Size Interior | 960 Ft2 |
| Type | House |
Parking
| None |
Land
| Acreage | No |
| Fence Type | Fence |
| Size Frontage | 30 Ft |
| Size Irregular | 4945.00 |
| Size Total | 4945 Sqft |
| Size Total Text | 4945 Sqft |
Rooms
| Level | Type | Length | Width | Dimensions |
|---|---|---|---|---|
| Basement | Family Room | 15 ft ,4 in | 17 ft ,8 in | 15 ft ,4 in x 17 ft ,8 in |
| Basement | Laundry Room | Measurements not available | ||
| Basement | Storage | 14 ft ,2 in | 9 ft ,2 in | 14 ft ,2 in x 9 ft ,2 in |
| Main Level | Enclosed Porch | Measurements not available | ||
| Main Level | Living Room | 14 ft ,6 in | 10 ft ,7 in | 14 ft ,6 in x 10 ft ,7 in |
| Main Level | Kitchen | 12 ft ,5 in | 10 ft ,6 in | 12 ft ,5 in x 10 ft ,6 in |
| Main Level | Bedroom | 7 ft ,8 in | 9 ft ,9 in | 7 ft ,8 in x 9 ft ,9 in |
| Main Level | Bedroom | 7 ft ,8 in | 9 ft ,8 in | 7 ft ,8 in x 9 ft ,8 in |
| Main Level | 3pc Bathroom | Measurements not available | ||
| Main Level | Family Room | 10 ft | 15 ft ,10 in | 10 ft x 15 ft ,10 in |
| Main Level | Bedroom | 8 ft ,6 in | 8 ft ,9 in | 8 ft ,6 in x 8 ft ,9 in |
| Main Level | 4pc Bathroom | Measurements not available |
https://www.realtor.ca/real-estate/28631012/120-o-avenue-s-saskatoon-pleasant-hill
Contact Us
Contact us for more information

Don (Xuanzhi) Tang
Associate Broker
118 Gillies Lane
Saskatoon, Saskatchewan S7V 0J8
(306) 341-4508

Wayne Lin
Broker
118 Gillies Lane
Saskatoon, Saskatchewan S7V 0J8
(306) 341-4508
