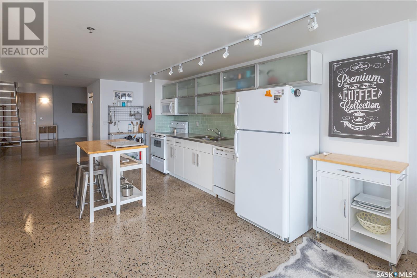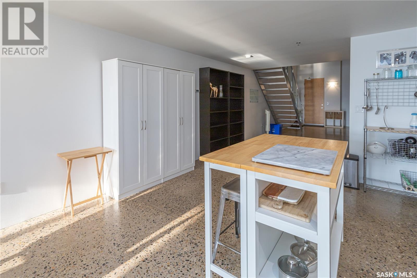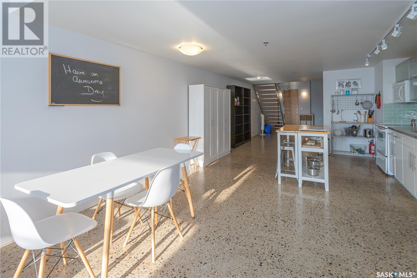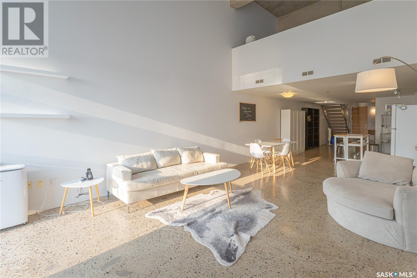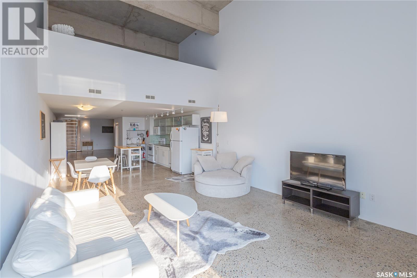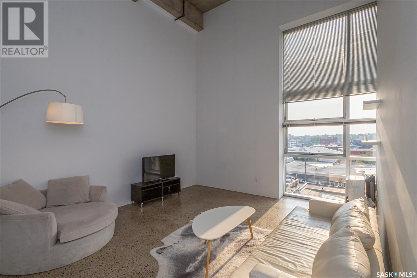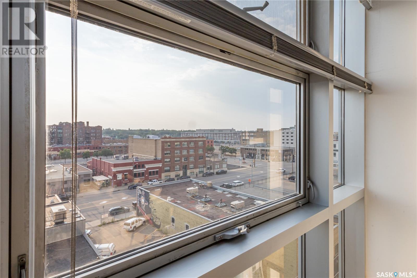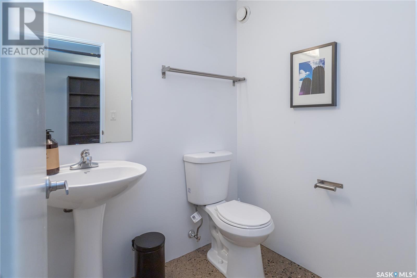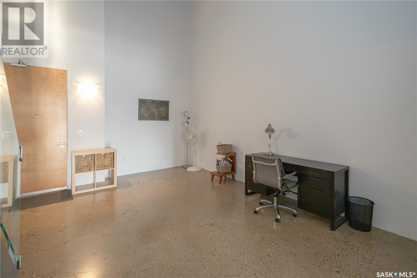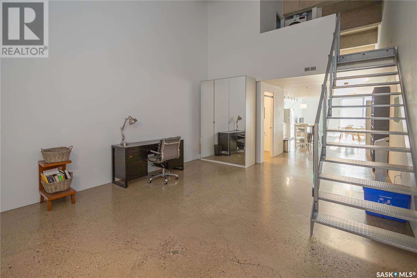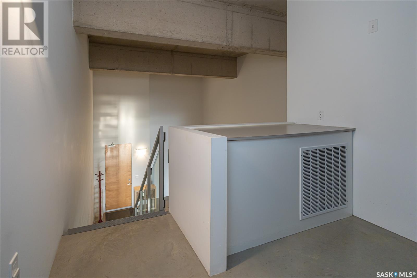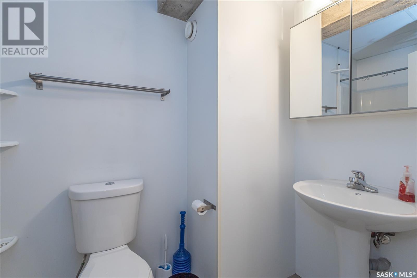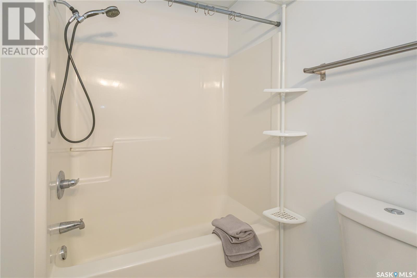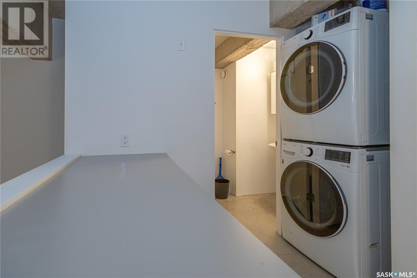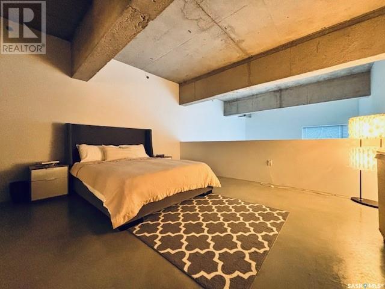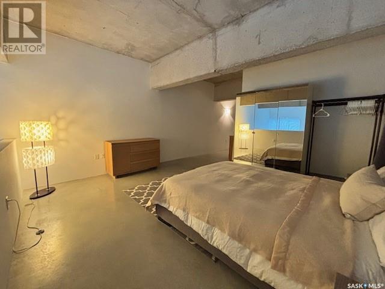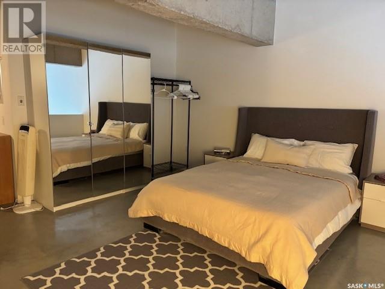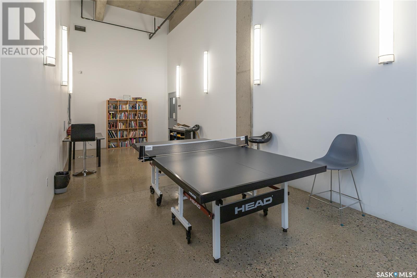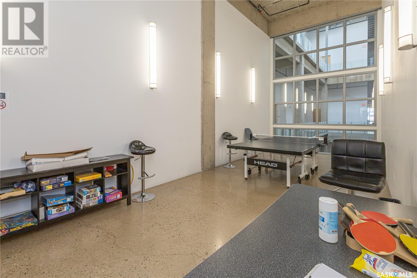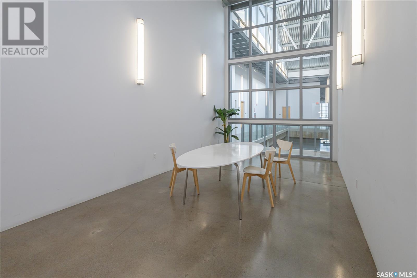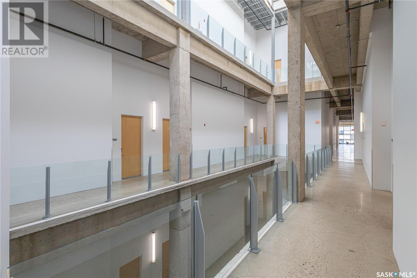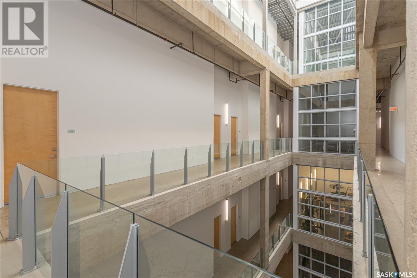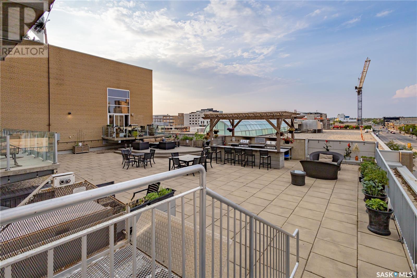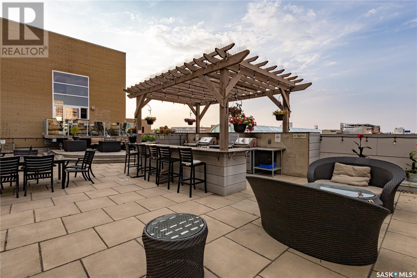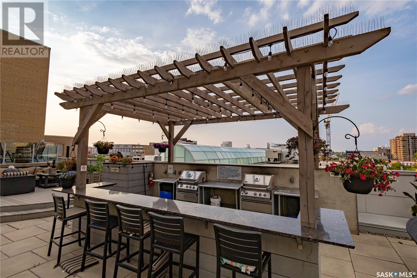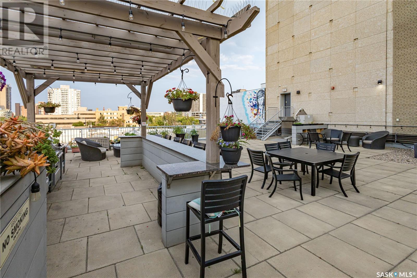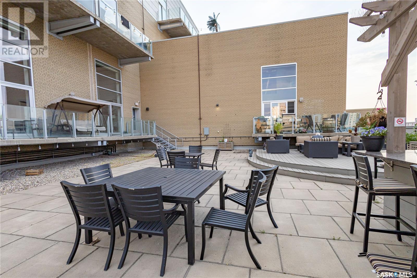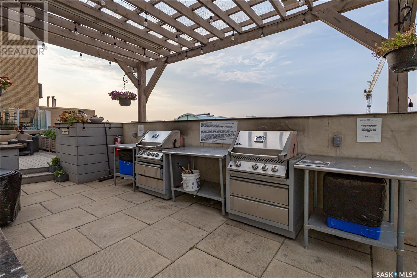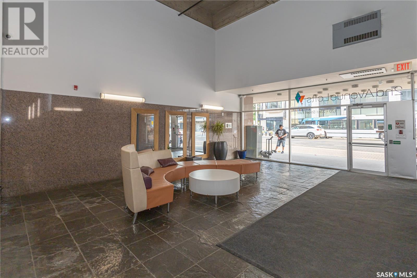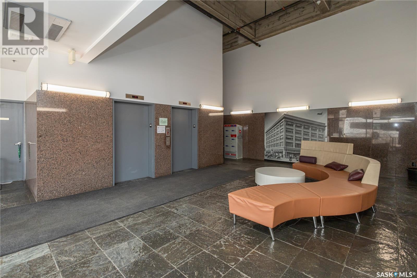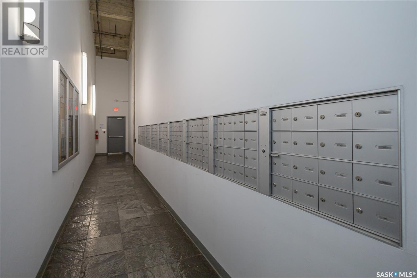Lorri Walters – Saskatoon REALTOR®
- Call or Text: (306) 221-3075
- Email: lorri@royallepage.ca
Description
Details
- Price:
- Type:
- Exterior:
- Garages:
- Bathrooms:
- Basement:
- Year Built:
- Style:
- Roof:
- Bedrooms:
- Frontage:
- Sq. Footage:
423 120 23rd Street E Saskatoon, Saskatchewan S7K 0K8
$310,000Maintenance,
$634 Monthly
Maintenance,
$634 MonthlyExperience the best of downtown living in this spacious and modern 1,268 sq ft loft condo, located in the sought-after 2nd Ave Lofts. With its industrial-chic design, polished concrete floors, stainless steel accents, and soaring ceilings, this 4th floor unit blends urban style with everyday comfort. The open-concept layout features a sleek kitchen with a center island perfect for entertaining. Upstairs features a large open loft bedroom, a 4 pc bathroom and laundry. A 2nd bedroom could be added to the left of the foyer. The building itself is just as impressive, with open-air corridors, accented by glass railings, a dramatic skylight-filled atrium, and a contemporary lobby that makes a statement. Enjoy the rooftop terrace complete with a pergola-covered BBQ area, perfect for relaxing or hosting friends. Additional perks include a fitness centre, elevator, and secure underground heated parking. One underground parking stall included. Quick possession is available, just move in and start enjoying downtown living at its finest! Condo fees include power and heat! Buyer/Buyer's Agent to verify all measurements. Call to book your viewing today. (id:62517)
Property Details
| MLS® Number | SK013187 |
| Property Type | Single Family |
| Neigbourhood | Central Business District |
| Community Features | Pets Allowed With Restrictions |
| Features | Elevator, Wheelchair Access |
Building
| Bathroom Total | 2 |
| Bedrooms Total | 1 |
| Amenities | Recreation Centre, Exercise Centre |
| Appliances | Washer, Refrigerator, Intercom, Dishwasher, Dryer, Microwave, Window Coverings, Garage Door Opener Remote(s), Stove |
| Architectural Style | High Rise |
| Constructed Date | 1960 |
| Cooling Type | Wall Unit, Window Air Conditioner |
| Heating Fuel | Natural Gas |
| Heating Type | Forced Air, Hot Water, In Floor Heating |
| Size Interior | 1,268 Ft2 |
| Type | Apartment |
Parking
| Underground | 1 |
| Parking Space(s) | 1 |
Land
| Acreage | No |
Rooms
| Level | Type | Length | Width | Dimensions |
|---|---|---|---|---|
| Second Level | Bedroom | 26 ft | 15 ft | 26 ft x 15 ft |
| Second Level | 4pc Bathroom | x x x | ||
| Second Level | Laundry Room | x x x | ||
| Main Level | Foyer | 25 ft | 15 ft | 25 ft x 15 ft |
| Main Level | Living Room | 19 ft | 15 ft | 19 ft x 15 ft |
| Main Level | Kitchen | 19 ft | 15 ft | 19 ft x 15 ft |
| Main Level | 2pc Bathroom | x x x |
Contact Us
Contact us for more information
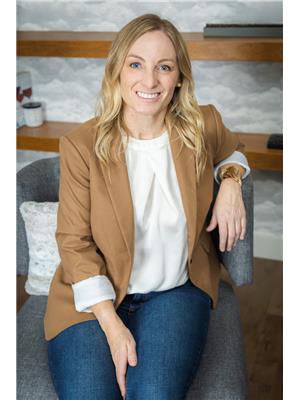
Lorri Walters
Salesperson
www.lorriwalters.com/
620 Heritage Lane
Saskatoon, Saskatchewan S7H 5P5
(306) 242-3535
(306) 244-5506





