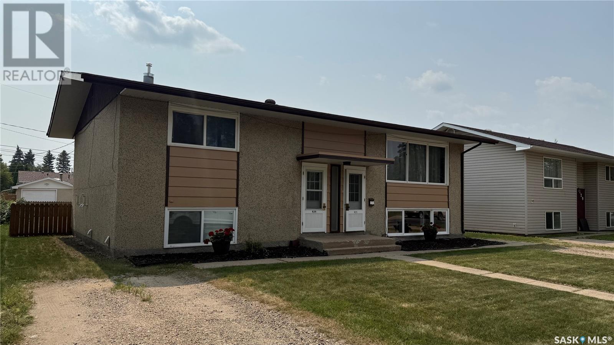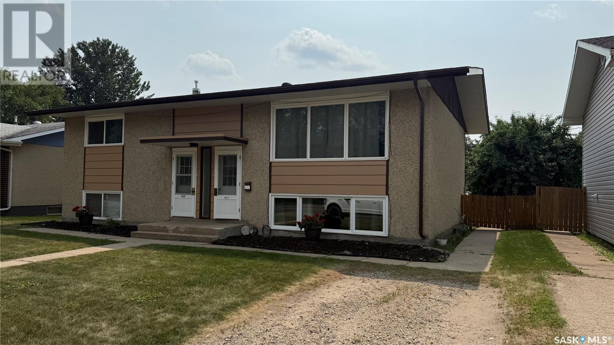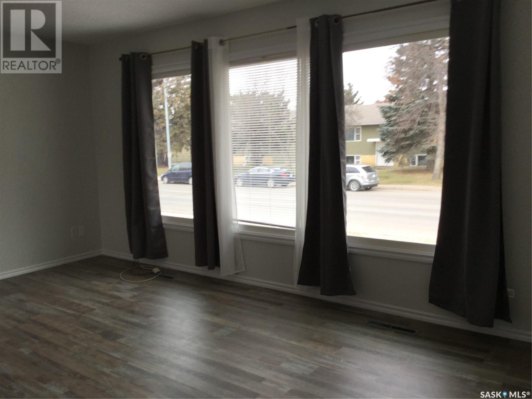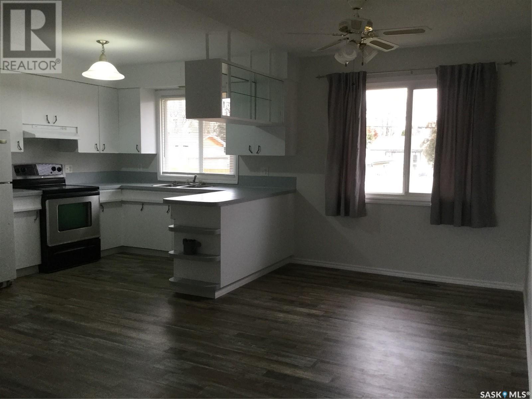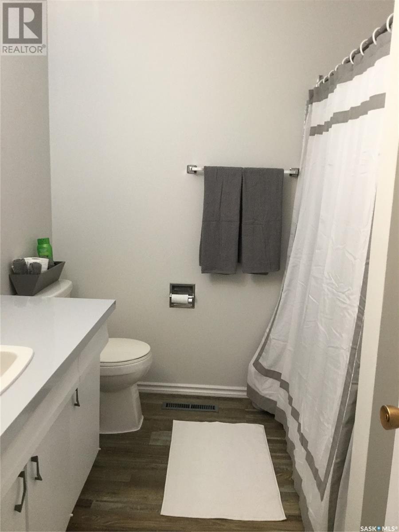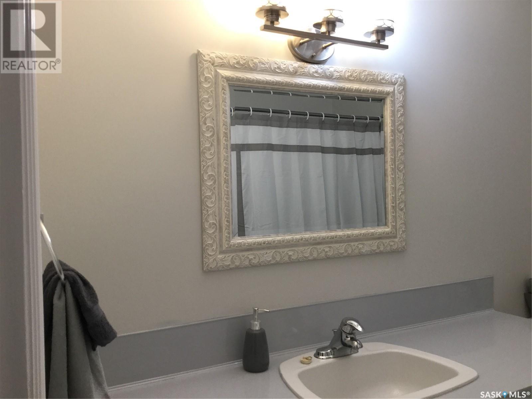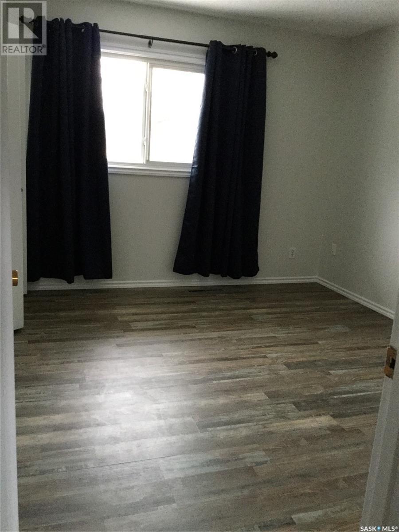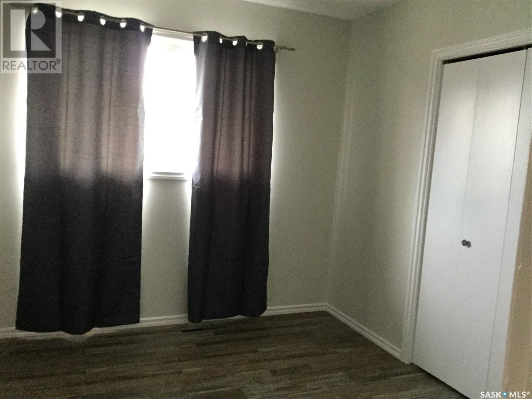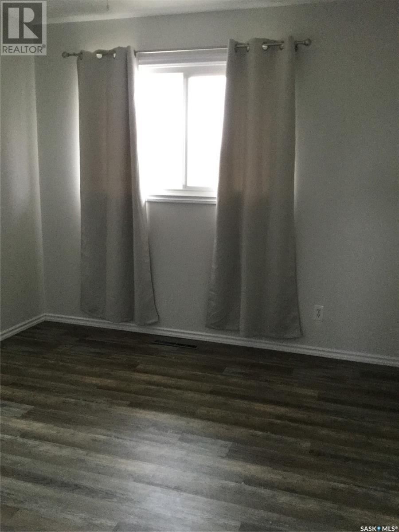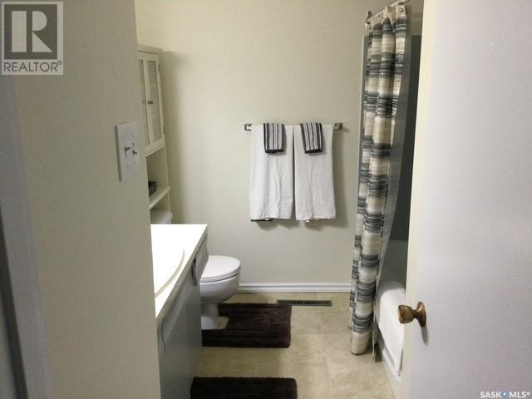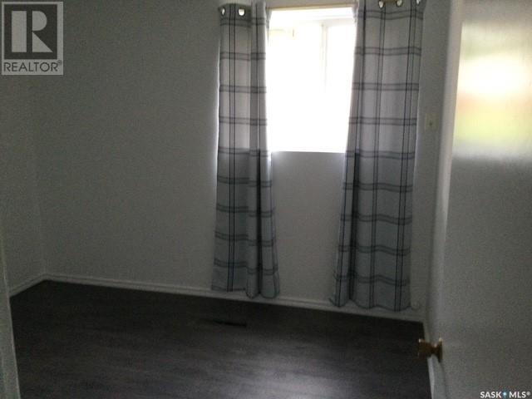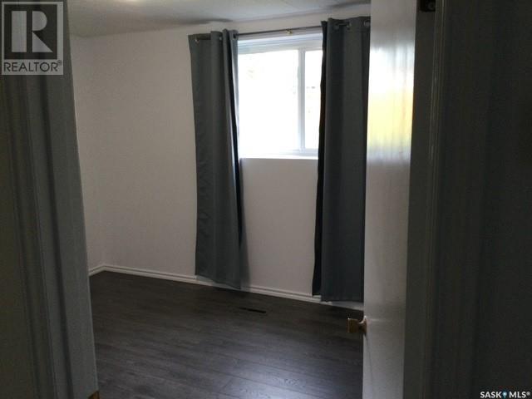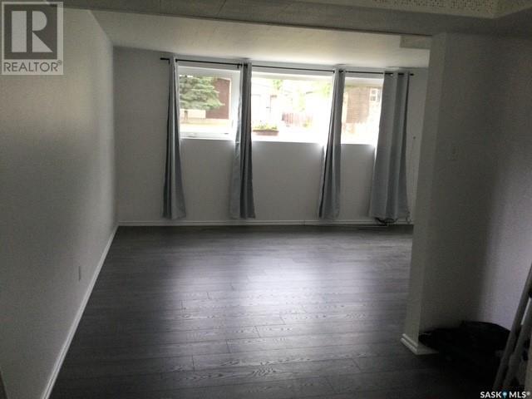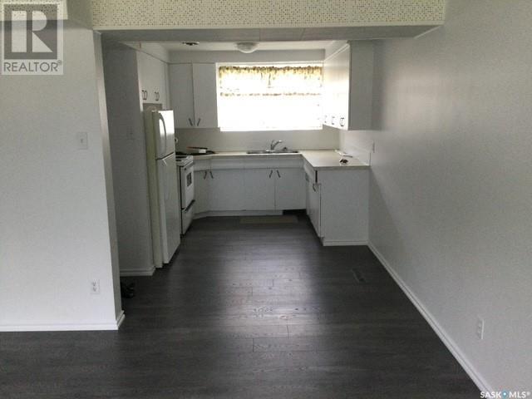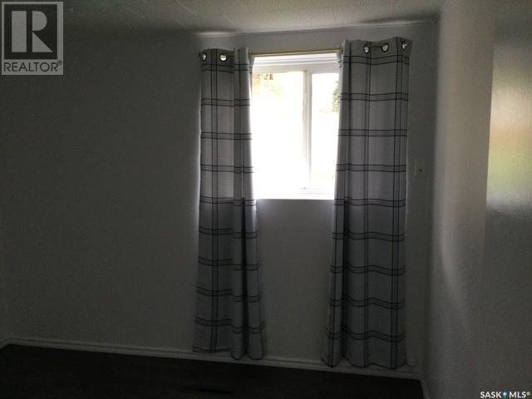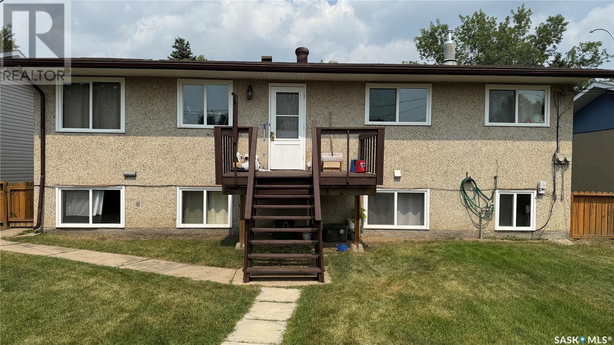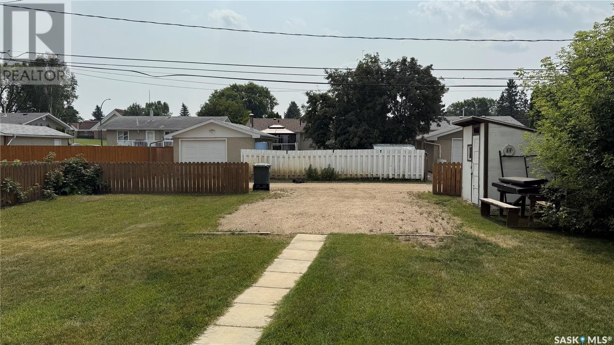Lorri Walters – Saskatoon REALTOR®
- Call or Text: (306) 221-3075
- Email: lorri@royallepage.ca
Description
Details
- Price:
- Type:
- Exterior:
- Garages:
- Bathrooms:
- Basement:
- Year Built:
- Style:
- Roof:
- Bedrooms:
- Frontage:
- Sq. Footage:
437 28th Street E Prince Albert, Saskatchewan S6V 1X6
$314,900
Solid revenue property! This up-and-down duplex features a 3 bedroom, 1 bathroom unit on the main floor with a spacious living room, dining area, and a bright, sunny kitchen. The lower-level unit has 2 bedrooms, 1 bathroom, a large living room, and a kitchen with plenty of natural light. Shared laundry, separate power meters, and off-street parking in the back. Recent updates include two new furnaces (July 2025), plus newer shingles, eavestroughs, windows, exterior doors, water heater and paint. A very well-maintained property—just take it over and go. Call today to set up a viewing! 24 Hours Notice Required. (id:62517)
Property Details
| MLS® Number | SK013135 |
| Property Type | Single Family |
| Neigbourhood | East Hill |
| Features | Lane, Rectangular |
Building
| Bathroom Total | 2 |
| Bedrooms Total | 5 |
| Appliances | Washer, Refrigerator, Dryer, Hood Fan, Storage Shed, Stove |
| Architectural Style | Bi-level |
| Basement Type | Full |
| Constructed Date | 1967 |
| Heating Fuel | Natural Gas |
| Heating Type | Forced Air |
| Size Interior | 1,204 Ft2 |
| Type | Duplex |
Parking
| None | |
| Gravel | |
| Parking Space(s) | 3 |
Land
| Acreage | No |
| Fence Type | Partially Fenced |
| Landscape Features | Lawn |
| Size Frontage | 57 Ft ,5 In |
| Size Irregular | 0.16 |
| Size Total | 0.16 Ac |
| Size Total Text | 0.16 Ac |
Rooms
| Level | Type | Length | Width | Dimensions |
|---|---|---|---|---|
| Basement | Living Room | 16' x 12'8" | ||
| Basement | Kitchen/dining Room | 13'6" x 9'1" | ||
| Basement | Bedroom | 9'5" x 10'5" | ||
| Basement | Bedroom | 11'11" x 9'5" | ||
| Basement | 4pc Bathroom | 7'11" x 7'4" | ||
| Basement | Laundry Room | 13' x 9'10" | ||
| Basement | Other | 13'1" x 6' | ||
| Main Level | Kitchen | 14' x 8'2" | ||
| Main Level | Dining Room | 14' x 8' | ||
| Main Level | Living Room | 16'7" x 12'11" | ||
| Main Level | Bedroom | 11'11" x 10'3" | ||
| Main Level | Bedroom | 8'5" x 10'4" | ||
| Main Level | Bedroom | 9'10" x 10'4" | ||
| Main Level | 4pc Bathroom | 8'7" x 7'3" |
https://www.realtor.ca/real-estate/28628878/437-28th-street-e-prince-albert-east-hill
Contact Us
Contact us for more information

Kevin Wouters
Associate Broker
#211 - 220 20th St W
Saskatoon, Saskatchewan S7M 0W9
(866) 773-5421
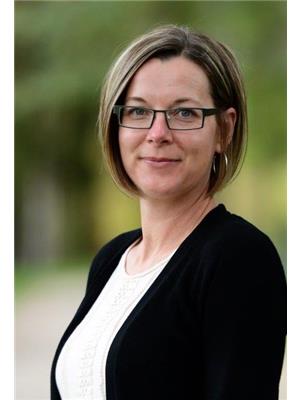
Laura Oleksyn
Salesperson
lauraoleksyn.exprealty.com/
#211 - 220 20th St W
Saskatoon, Saskatchewan S7M 0W9
(866) 773-5421
