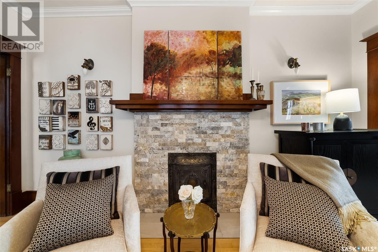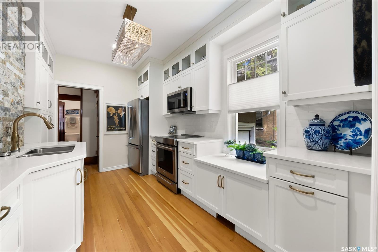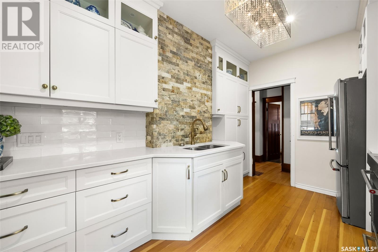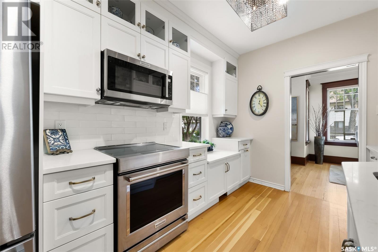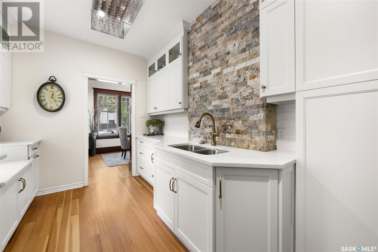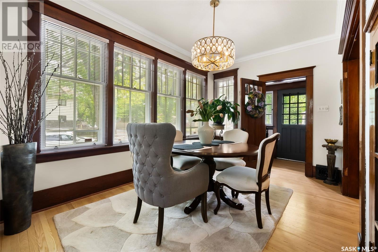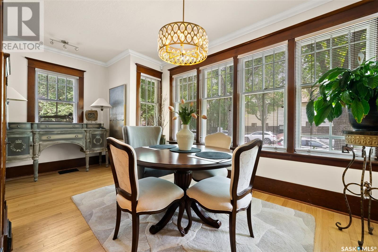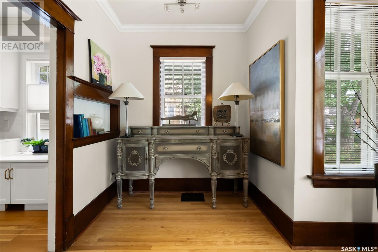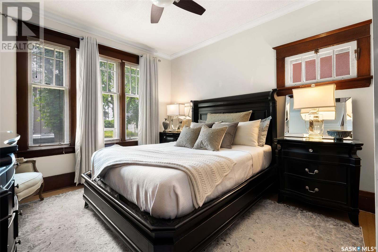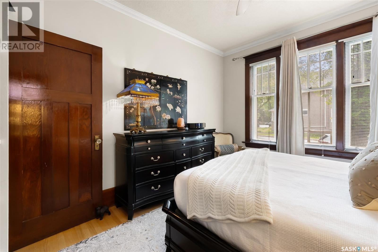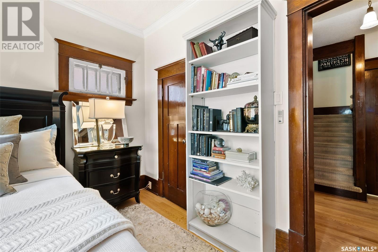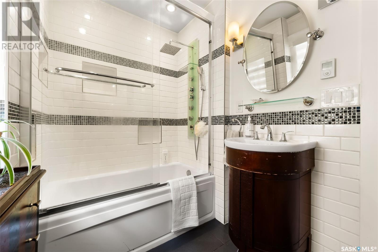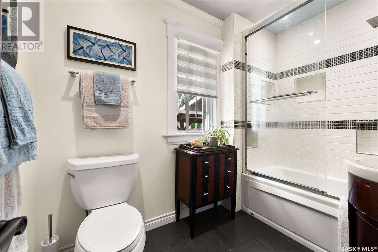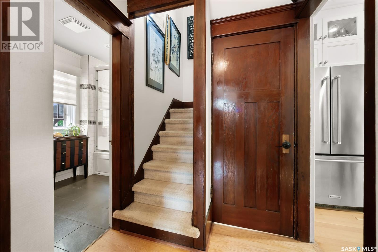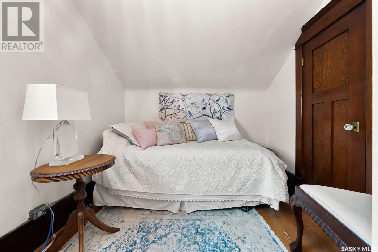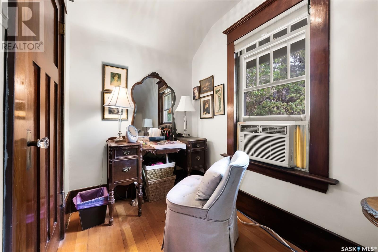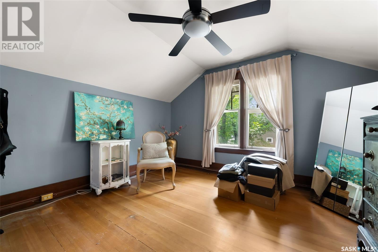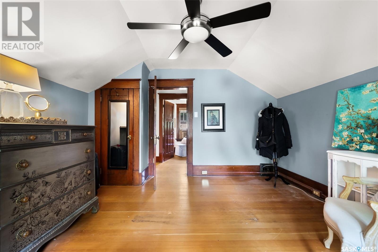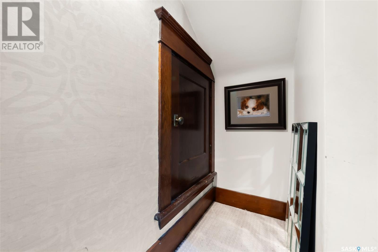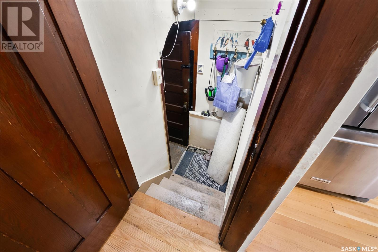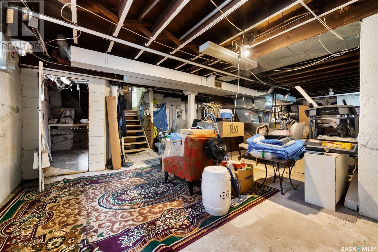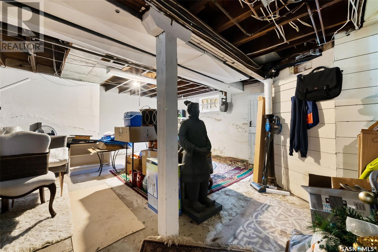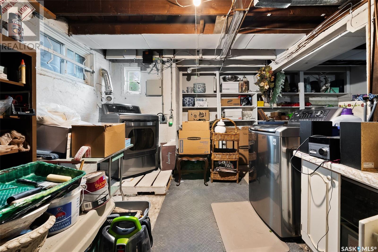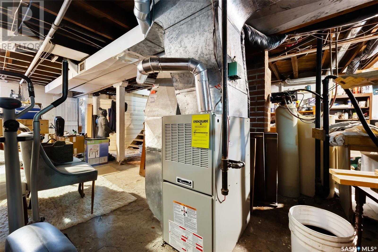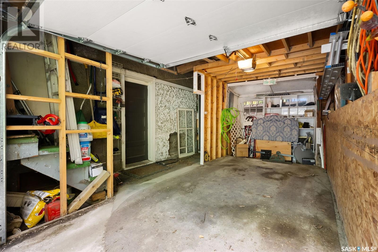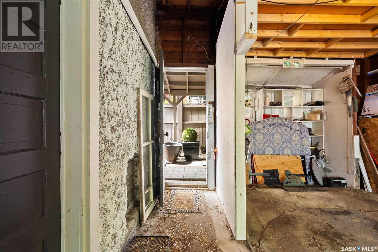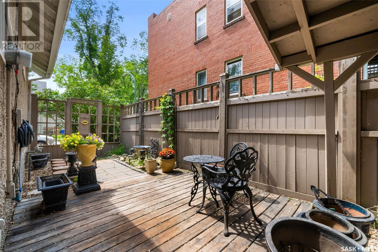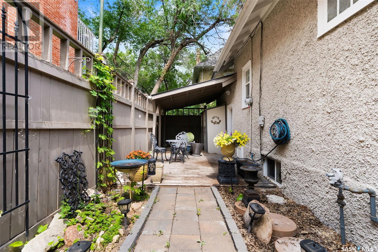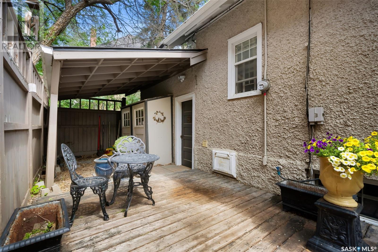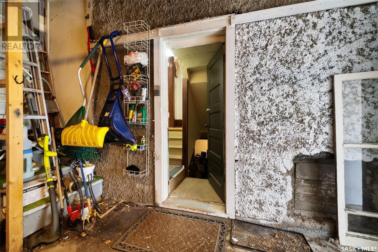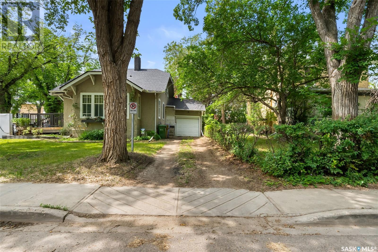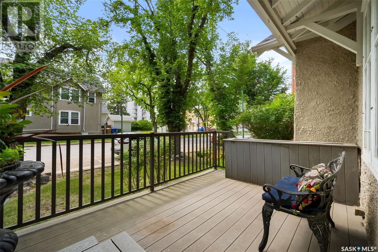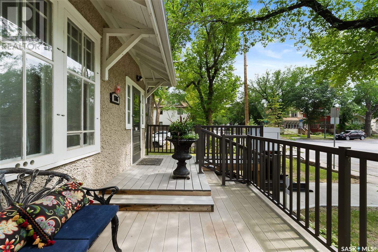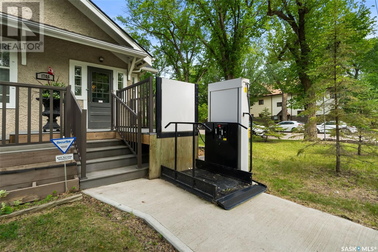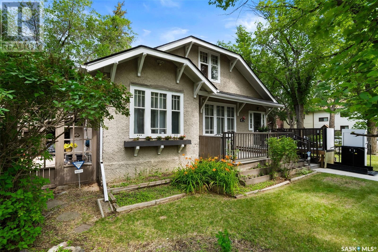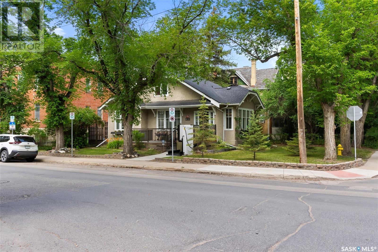Lorri Walters – Saskatoon REALTOR®
- Call or Text: (306) 221-3075
- Email: lorri@royallepage.ca
Description
Details
- Price:
- Type:
- Exterior:
- Garages:
- Bathrooms:
- Basement:
- Year Built:
- Style:
- Roof:
- Bedrooms:
- Frontage:
- Sq. Footage:
1706 15th Avenue Regina, Saskatchewan S4P 0Z7
$339,900
Welcome to 1706 15th Avenue, a charming 1½ storey character home located in the heart of the south General Hospital area, just blocks from Wascana Park and within a 10 minute walk to downtown. This 1,059 sq ft home is full of warmth, light, and timeless appeal, all while offering many modern updates. The main floor features a spacious living room and gorgeous dining area with refinished hardwood floors, beautiful crown moldings, and an abundance of natural light from the surrounding windows. The updated kitchen is a standout with maple painted cabinetry, soft close doors, and quality hardwood dovetail drawers. A refreshed 4 piece bathroom and a generously sized main floor bedroom complete this level. Upstairs you'll find two more comfortable bedrooms, while the basement offers an open and unfinished space perfect for storage, laundry, and utility needs. Enjoy the outdoors from your cozy front deck or relax in the fenced backyard with a rear deck and patio area, ideal for summer evenings and daytime relaxing in the flower garden areas. A single attached garage and newer shingles add to the value and peace of mind. This home is a perfect blend of character and convenience in a fantastic central location. Don’t miss your chance to make it yours! (id:62517)
Property Details
| MLS® Number | SK013131 |
| Property Type | Single Family |
| Neigbourhood | General Hospital |
| Features | Treed, Corner Site, Rectangular, Balcony, Double Width Or More Driveway |
| Structure | Deck |
Building
| Bathroom Total | 1 |
| Bedrooms Total | 3 |
| Appliances | Washer, Refrigerator, Dryer, Microwave, Alarm System, Window Coverings, Garage Door Opener Remote(s), Stove |
| Basement Development | Unfinished |
| Basement Type | Full (unfinished) |
| Constructed Date | 1923 |
| Cooling Type | Wall Unit |
| Fire Protection | Alarm System |
| Fireplace Fuel | Wood |
| Fireplace Present | Yes |
| Fireplace Type | Conventional |
| Heating Fuel | Natural Gas |
| Heating Type | Forced Air |
| Stories Total | 2 |
| Size Interior | 1,059 Ft2 |
| Type | House |
Parking
| Attached Garage | |
| Gravel | |
| Parking Space(s) | 3 |
Land
| Acreage | No |
| Fence Type | Fence |
| Landscape Features | Lawn |
| Size Irregular | 3245.00 |
| Size Total | 3245 Sqft |
| Size Total Text | 3245 Sqft |
Rooms
| Level | Type | Length | Width | Dimensions |
|---|---|---|---|---|
| Second Level | Bedroom | 11 ft ,10 in | 8 ft ,1 in | 11 ft ,10 in x 8 ft ,1 in |
| Second Level | Bedroom | 12 ft ,10 in | 11 ft ,10 in | 12 ft ,10 in x 11 ft ,10 in |
| Basement | Laundry Room | Measurements not available | ||
| Basement | Other | 32 ft ,5 in | 21 ft ,6 in | 32 ft ,5 in x 21 ft ,6 in |
| Main Level | Living Room | 14 ft ,10 in | 12 ft ,7 in | 14 ft ,10 in x 12 ft ,7 in |
| Main Level | Dining Room | 15 ft ,8 in | 8 ft ,11 in | 15 ft ,8 in x 8 ft ,11 in |
| Main Level | Kitchen | 13 ft ,3 in | 9 ft | 13 ft ,3 in x 9 ft |
| Main Level | 4pc Bathroom | 9 ft | 4 ft ,11 in | 9 ft x 4 ft ,11 in |
| Main Level | Primary Bedroom | 12 ft ,3 in | 11 ft | 12 ft ,3 in x 11 ft |
| Main Level | Foyer | 6 ft ,4 in | 3 ft ,8 in | 6 ft ,4 in x 3 ft ,8 in |
https://www.realtor.ca/real-estate/28627507/1706-15th-avenue-regina-general-hospital
Contact Us
Contact us for more information
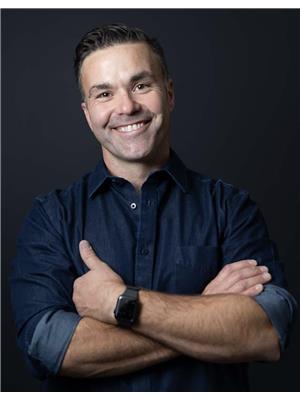
Peter Fourlas
Associate Broker
www.youtube.com/embed/wrGYnoaYl9E
www.youtube.com/embed/IsomWGS09R4
www.peterfourlas.ca/
1450 Hamilton Street
Regina, Saskatchewan S4R 8R3
(306) 585-7800
coldwellbankerlocalrealty.com/
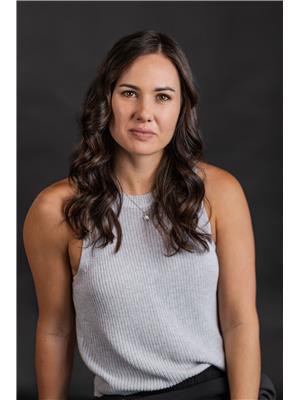
Kaitlin Brown
Salesperson
www.youtube.com/embed/WOVhaXlLfUw
peterfourlas.ca/aboutus/kaitlinbio/
www.facebook.com/fourlasandbrown/
www.instagram.com/fourlasandbrown/
1450 Hamilton Street
Regina, Saskatchewan S4R 8R3
(306) 585-7800
coldwellbankerlocalrealty.com/





