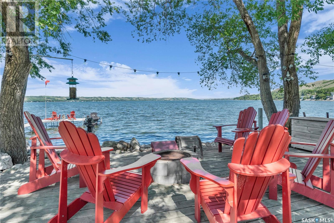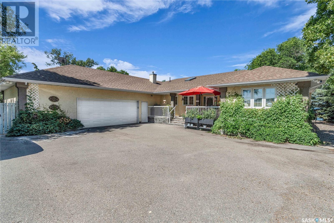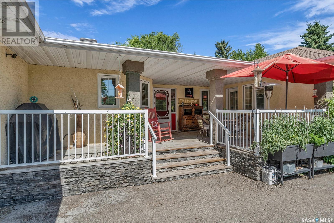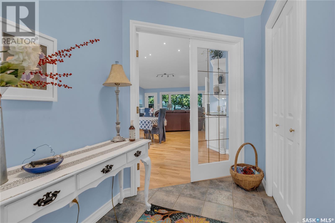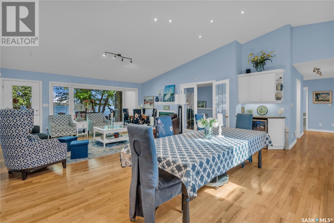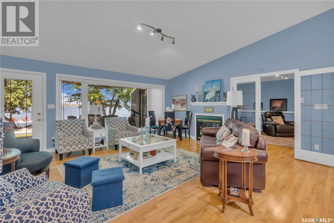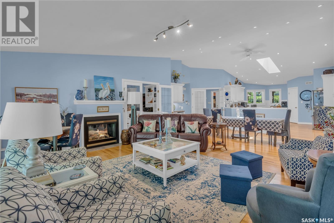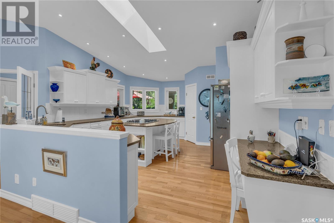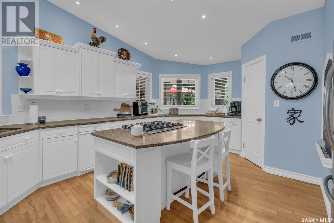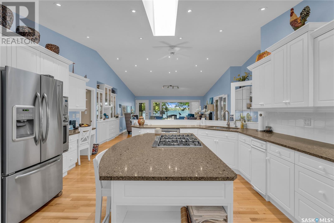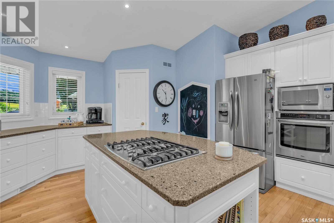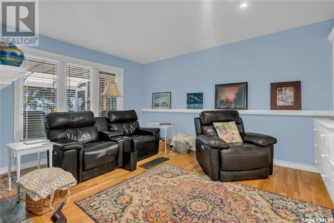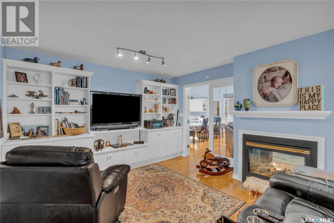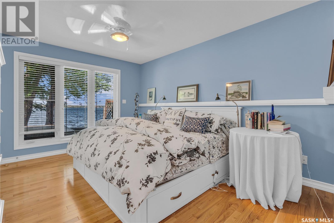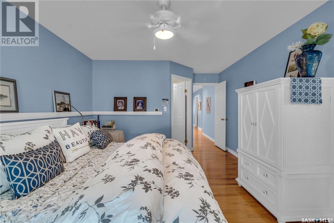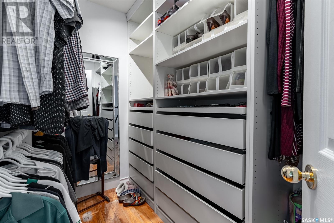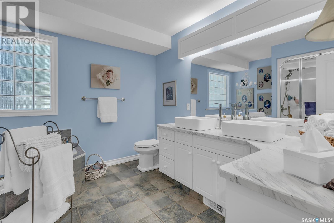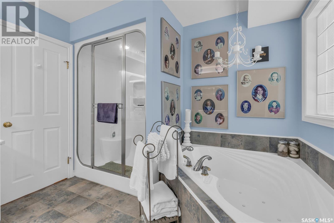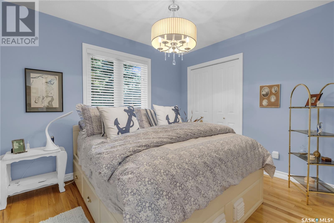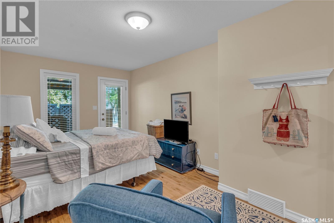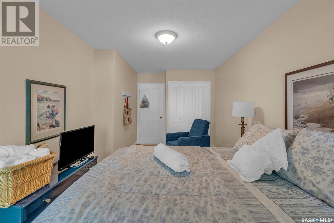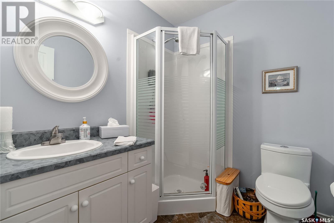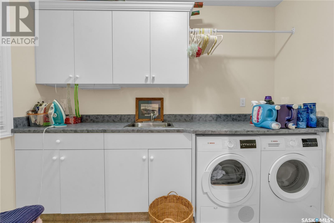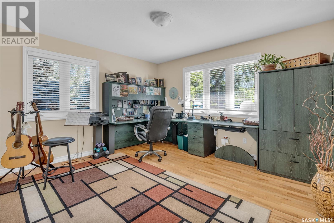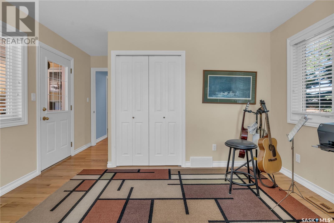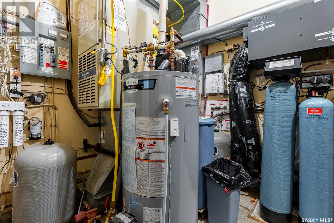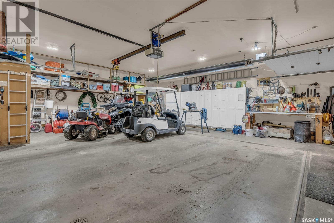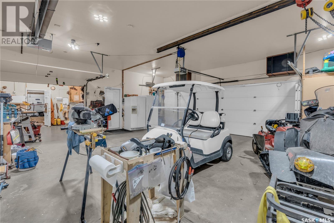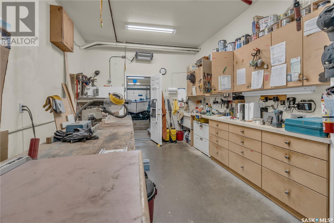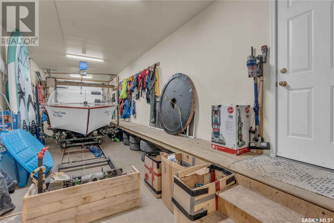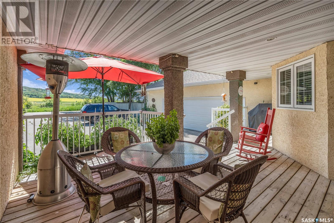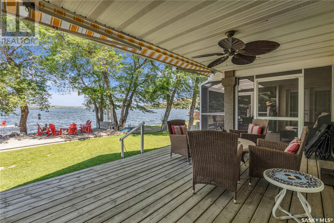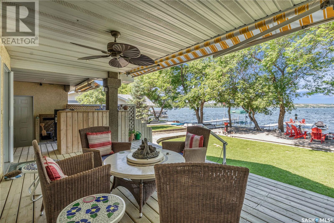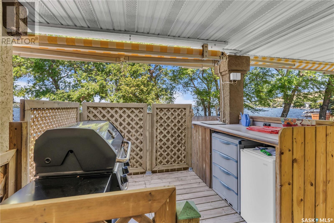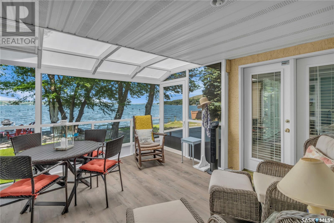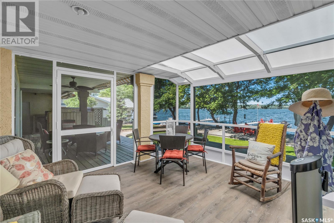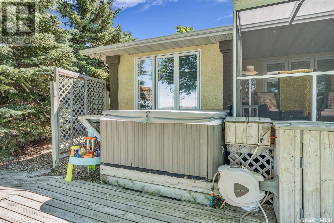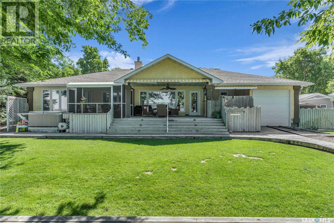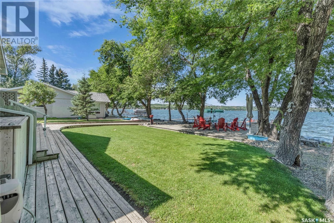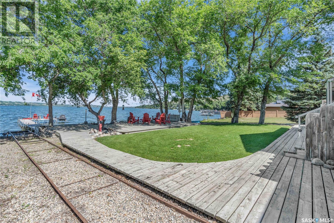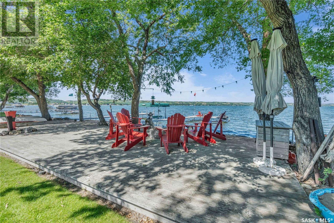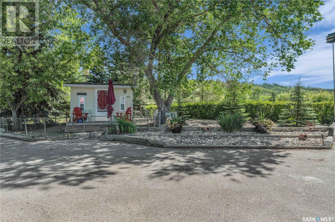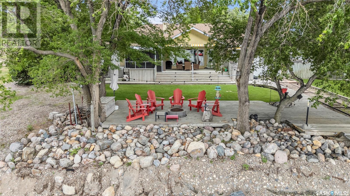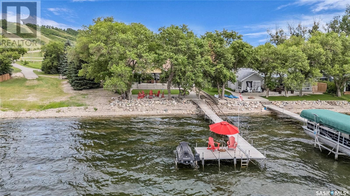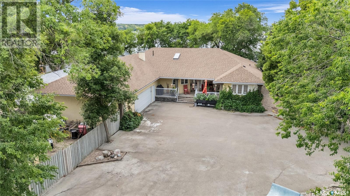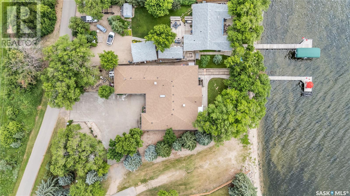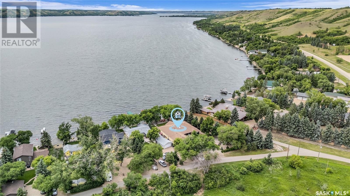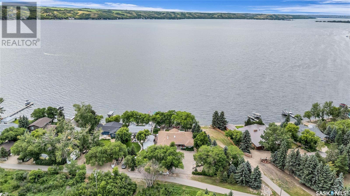Lorri Walters – Saskatoon REALTOR®
- Call or Text: (306) 221-3075
- Email: lorri@royallepage.ca
Description
Details
- Price:
- Type:
- Exterior:
- Garages:
- Bathrooms:
- Basement:
- Year Built:
- Style:
- Roof:
- Bedrooms:
- Frontage:
- Sq. Footage:
430 Poplar Drive Katepwa Beach, Saskatchewan S0G 2K0
$1,499,000
Welcome to 430 Poplar Drive, a stunning waterfront property located at desirable Katepwa Beach. This well-built, custom 4-bedroom, 2-bathroom home offers 2,300 sq ft of thoughtfully designed living space, vaulted ceilings and an open-concept kitchen and living with double-sided gas fireplace that also warms the cozy den. The spacious master suite includes access to a screened-in sunroom – perfect for enjoying the lake views. Designed with outdoor living in mind, this impressive home features two covered decks, an outdoor kitchen, and a beautiful patio with a built-in gas fire pit. With 60 feet of pristine waterfront and an equally impressive 1,752 sq ft attached garage/shop/boathouse, this property offers the ultimate in function and lifestyle. Ample parking, including room for an RV, makes this an entertainer’s dream and a rare opportunity at Katepwa Beach. (id:62517)
Property Details
| MLS® Number | SK013093 |
| Property Type | Single Family |
| Neigbourhood | Katepwa Lake |
| Features | Treed, Irregular Lot Size, Recreational, Sump Pump |
| Structure | Deck, Patio(s) |
| Water Front Type | Waterfront |
Building
| Bathroom Total | 2 |
| Bedrooms Total | 4 |
| Appliances | Washer, Refrigerator, Dishwasher, Dryer, Alarm System, Garburator, Window Coverings, Garage Door Opener Remote(s), Hood Fan, Storage Shed, Stove |
| Architectural Style | Bungalow |
| Basement Development | Not Applicable |
| Basement Type | Crawl Space (not Applicable) |
| Constructed Date | 2000 |
| Cooling Type | Central Air Conditioning, Air Exchanger |
| Fire Protection | Alarm System |
| Fireplace Fuel | Gas |
| Fireplace Present | Yes |
| Fireplace Type | Conventional |
| Heating Fuel | Natural Gas |
| Heating Type | Forced Air |
| Stories Total | 1 |
| Size Interior | 2,302 Ft2 |
| Type | House |
Parking
| Attached Garage | |
| Heated Garage | |
| Parking Space(s) | 10 |
Land
| Acreage | No |
| Fence Type | Partially Fenced |
| Landscape Features | Lawn, Underground Sprinkler, Garden Area |
| Size Frontage | 60 Ft |
| Size Irregular | 0.42 |
| Size Total | 0.42 Ac |
| Size Total Text | 0.42 Ac |
Rooms
| Level | Type | Length | Width | Dimensions |
|---|---|---|---|---|
| Main Level | Kitchen | 15 ft ,6 in | 18 ft | 15 ft ,6 in x 18 ft |
| Main Level | Dining Room | 15 ft | 8 ft ,6 in | 15 ft x 8 ft ,6 in |
| Main Level | Living Room | 17 ft | 18 ft | 17 ft x 18 ft |
| Main Level | Den | 15 ft | 12 ft ,6 in | 15 ft x 12 ft ,6 in |
| Main Level | Bedroom | 15 ft | 18 ft ,9 in | 15 ft x 18 ft ,9 in |
| Main Level | Sunroom | 15 ft | 12 ft | 15 ft x 12 ft |
| Main Level | 5pc Bathroom | 10 ft | 10 ft ,5 in | 10 ft x 10 ft ,5 in |
| Main Level | Laundry Room | 9 ft ,8 in | 5 ft ,7 in | 9 ft ,8 in x 5 ft ,7 in |
| Main Level | Bedroom | 18 ft | 9 ft ,7 in | 18 ft x 9 ft ,7 in |
| Main Level | Bedroom | 12 ft ,7 in | 14 ft ,2 in | 12 ft ,7 in x 14 ft ,2 in |
| Main Level | 3pc Bathroom | 6 ft | 6 ft | 6 ft x 6 ft |
| Main Level | Bedroom | 12 ft | 14 ft | 12 ft x 14 ft |
https://www.realtor.ca/real-estate/28627852/430-poplar-drive-katepwa-beach-katepwa-lake
Contact Us
Contact us for more information

John Mcnally
Broker
www.hatfield.sk.ca/
902 Broadway Street East
Fort Quappelle, Saskatchewan S0G 1S0
(306) 332-6688
(306) 332-6601
