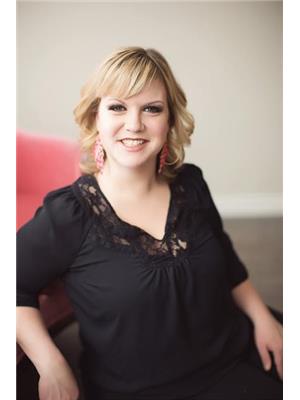Lorri Walters – Saskatoon REALTOR®
- Call or Text: (306) 221-3075
- Email: lorri@royallepage.ca
Description
Details
- Price:
- Type:
- Exterior:
- Garages:
- Bathrooms:
- Basement:
- Year Built:
- Style:
- Roof:
- Bedrooms:
- Frontage:
- Sq. Footage:
1727 Daisley Road Prince Albert, Saskatchewan S5V 7E3
$244,900
Welcome to this solid and inviting 3-bedroom bi-level home, perfectly situated in the sought-after River Heights neighbourhood. Ideal for first-time buyers or young families, this home offers a functional layout, thoughtful upgrades, and a peaceful setting. The main floor features fresh paint throughout, a bright and spacious living room with laminate flooring, and a warm eat-in oak kitchen with access to a large deck overlooking the private, fenced backyard. Two generous bedrooms and a full 4-piece bathroom complete the upper level. Downstairs, the fully developed lower level includes a comfortable rec room, a third bedroom with a 2-piece ensuite/laundry combination, and large windows offering plenty of natural light. Outdoor features include a concrete patio, a large powered storage shed with a wood floor, and a well-maintained yard. Recent upgrades include new paint on the main level and a newer water heater. Located on a quiet street in a pristine, family-friendly area, this home is move-in ready and full of potential.... As per the Seller’s direction, all offers will be presented on 2025-07-25 at 1:00 PM (id:62517)
Property Details
| MLS® Number | SK013125 |
| Property Type | Single Family |
| Neigbourhood | River Heights PA |
| Features | Rectangular |
| Structure | Deck |
Building
| Bathroom Total | 2 |
| Bedrooms Total | 3 |
| Appliances | Washer, Refrigerator, Dishwasher, Dryer, Storage Shed, Stove |
| Architectural Style | Bi-level |
| Basement Development | Finished |
| Basement Type | Full (finished) |
| Constructed Date | 1986 |
| Heating Fuel | Natural Gas |
| Heating Type | Forced Air |
| Size Interior | 894 Ft2 |
| Type | House |
Parking
| None | |
| Parking Space(s) | 2 |
Land
| Acreage | No |
| Fence Type | Fence |
| Landscape Features | Lawn |
| Size Frontage | 42 Ft ,6 In |
| Size Irregular | 0.12 |
| Size Total | 0.12 Ac |
| Size Total Text | 0.12 Ac |
Rooms
| Level | Type | Length | Width | Dimensions |
|---|---|---|---|---|
| Basement | Other | 22 ft ,7 in | 11 ft ,7 in | 22 ft ,7 in x 11 ft ,7 in |
| Basement | Bedroom | 13 ft ,1 in | 11 ft ,5 in | 13 ft ,1 in x 11 ft ,5 in |
| Basement | Laundry Room | 10 ft ,3 in | 7 ft ,8 in | 10 ft ,3 in x 7 ft ,8 in |
| Main Level | Kitchen/dining Room | 14 ft ,11 in | 10 ft ,10 in | 14 ft ,11 in x 10 ft ,10 in |
| Main Level | Living Room | 13 ft ,10 in | 12 ft ,10 in | 13 ft ,10 in x 12 ft ,10 in |
| Main Level | Bedroom | 10 ft ,3 in | 11 ft ,10 in | 10 ft ,3 in x 11 ft ,10 in |
| Main Level | Bedroom | 13 ft ,7 in | 10 ft ,4 in | 13 ft ,7 in x 10 ft ,4 in |
| Main Level | 4pc Bathroom | 4 ft ,11 in | 8 ft ,10 in | 4 ft ,11 in x 8 ft ,10 in |
| Main Level | Foyer | 4 ft | 6 ft ,5 in | 4 ft x 6 ft ,5 in |
https://www.realtor.ca/real-estate/28627064/1727-daisley-road-prince-albert-river-heights-pa
Contact Us
Contact us for more information

Jenna Law
Salesperson
477 15th Street East
Prince Albert, Saskatchewan S6V 1G1
(306) 922-2882
(306) 922-8100

Vaughn Hansen
Broker
477 15th Street East
Prince Albert, Saskatchewan S6V 1G1
(306) 922-2882
(306) 922-8100


















































