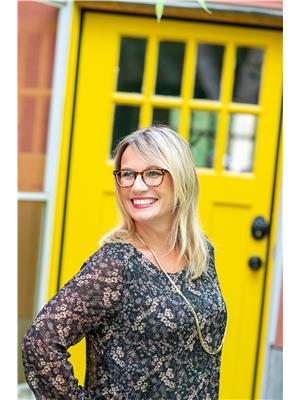Lorri Walters – Saskatoon REALTOR®
- Call or Text: (306) 221-3075
- Email: lorri@royallepage.ca
Description
Details
- Price:
- Type:
- Exterior:
- Garages:
- Bathrooms:
- Basement:
- Year Built:
- Style:
- Roof:
- Bedrooms:
- Frontage:
- Sq. Footage:
408 Beatty Street Indian Head, Saskatchewan S0G 2K0
$599,900
Beautifully Updated 4-Bedroom Home with Backyard Oasis & Dual Garages! Welcome to this stunning 4-bedroom, 4-bathroom home that perfectly blends comfort, style, and functionality—inside and out. Situated on a fully landscaped lot, this property features an exposed aggregate driveway, both an attached(22x22) and detached(24x26) garage, and a fully fenced yard—offering privacy, curb appeal, and plenty of space for your lifestyle. Step into the backyard oasis designed for year-round enjoyment. You'll find two raised decks, a custom patio stone fire pit area with a portable fire pit, and five wood planters lining the fence for added greenery and charm. Mature fruit trees and bushes—including apple, cherry, and Saskatoon—add beauty and abundance to the space. Inside, the home has been thoughtfully updated throughout. The kitchen boasts new butcher block countertops, a classic farmhouse sink, refreshed cupboards, and all-new stainless steel appliances: fridge, dishwasher, microwave, and stovetop. Fresh paint throughout the interior adds a bright, modern touch, while newly stained fencing enhances exterior appeal. The fully finished basement provides extra living space—perfect for a family room, guest quarters, or home office. Both upstairs bathrooms feature in-floor heating for added comfort, and the attached and detached garages offer plenty of room for vehicles, hobbies, or storage. This move-in-ready home is ideal for growing families, entertainers, or anyone looking for turnkey living with character, space, and upgrades already in place. Call your favorite local agents for a tour today! (id:62517)
Property Details
| MLS® Number | SK012904 |
| Property Type | Single Family |
| Features | Rectangular, Sump Pump |
| Structure | Deck |
Building
| Bathroom Total | 4 |
| Bedrooms Total | 4 |
| Appliances | Washer, Refrigerator, Dishwasher, Dryer, Microwave, Alarm System, Window Coverings, Garage Door Opener Remote(s), Storage Shed, Stove |
| Architectural Style | 2 Level |
| Basement Development | Finished |
| Basement Type | Full (finished) |
| Constructed Date | 2012 |
| Cooling Type | Central Air Conditioning, Air Exchanger |
| Fire Protection | Alarm System |
| Fireplace Fuel | Gas |
| Fireplace Present | Yes |
| Fireplace Type | Conventional |
| Heating Fuel | Natural Gas |
| Heating Type | Forced Air |
| Stories Total | 2 |
| Size Interior | 2,054 Ft2 |
| Type | House |
Parking
| Attached Garage | |
| Detached Garage | |
| Heated Garage | |
| Parking Space(s) | 4 |
Land
| Acreage | No |
| Fence Type | Fence |
| Landscape Features | Lawn, Underground Sprinkler |
| Size Frontage | 72 Ft |
| Size Irregular | 8712.00 |
| Size Total | 8712 Sqft |
| Size Total Text | 8712 Sqft |
Rooms
| Level | Type | Length | Width | Dimensions |
|---|---|---|---|---|
| Second Level | 4pc Bathroom | 7 ft ,4 in | 8 ft ,6 in | 7 ft ,4 in x 8 ft ,6 in |
| Second Level | Bedroom | 10 ft ,10 in | 12 ft ,5 in | 10 ft ,10 in x 12 ft ,5 in |
| Second Level | Bedroom | 11 ft ,8 in | 12 ft ,11 in | 11 ft ,8 in x 12 ft ,11 in |
| Second Level | Primary Bedroom | 13 ft ,10 in | 15 ft ,9 in | 13 ft ,10 in x 15 ft ,9 in |
| Second Level | 5pc Ensuite Bath | 8 ft ,5 in | 16 ft ,8 in | 8 ft ,5 in x 16 ft ,8 in |
| Basement | Other | 14 ft ,6 in | 19 ft | 14 ft ,6 in x 19 ft |
| Basement | Family Room | 17 ft ,6 in | 11 ft ,9 in | 17 ft ,6 in x 11 ft ,9 in |
| Basement | Bedroom | 9 ft | 16 ft ,2 in | 9 ft x 16 ft ,2 in |
| Basement | 4pc Bathroom | 4 ft ,11 in | 7 ft ,7 in | 4 ft ,11 in x 7 ft ,7 in |
| Basement | Other | 9 ft ,6 in | 4 ft ,6 in | 9 ft ,6 in x 4 ft ,6 in |
| Main Level | Kitchen | 11 ft ,2 in | 15 ft ,11 in | 11 ft ,2 in x 15 ft ,11 in |
| Main Level | Dining Room | 12 ft ,11 in | 11 ft ,9 in | 12 ft ,11 in x 11 ft ,9 in |
| Main Level | Living Room | 15 ft ,5 in | 16 ft ,4 in | 15 ft ,5 in x 16 ft ,4 in |
| Main Level | 2pc Bathroom | 8 ft ,5 in | 9 ft ,11 in | 8 ft ,5 in x 9 ft ,11 in |
| Main Level | Laundry Room | 6 ft | 10 ft ,6 in | 6 ft x 10 ft ,6 in |
https://www.realtor.ca/real-estate/28624704/408-beatty-street-indian-head
Contact Us
Contact us for more information

Elisha Demyen
Salesperson
authenticrealty.ca/
www.facebook.com/authenticrealty.ca
www.instagram.com/authenticrealty/
Po Box 1540 Suite A 504 Gran
Indian Head, Saskatchewan S0G 2K0
(306) 695-4663
(306) 569-6922

Nichole Redlick
Broker
authenticrealty.ca/
www.facebook.com/authenticrealty.ca
www.instagram.com/authenticrealty/
Po Box 1540 Suite A 504 Gran
Indian Head, Saskatchewan S0G 2K0
(306) 695-4663
(306) 569-6922



















































