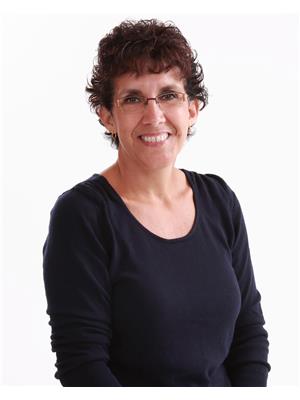Lorri Walters – Saskatoon REALTOR®
- Call or Text: (306) 221-3075
- Email: lorri@royallepage.ca
Description
Details
- Price:
- Type:
- Exterior:
- Garages:
- Bathrooms:
- Basement:
- Year Built:
- Style:
- Roof:
- Bedrooms:
- Frontage:
- Sq. Footage:
427 Home Street W Moose Jaw, Saskatchewan S6H 4X7
$94,900
2 bedroom bungalow located close to stores and restaurants has a cozy glassed-in veranda. Bright eat-in kitchen with an extra large living room-perfect for relaxing or easily configured to include a formal dining area. A full bathroom and large back entry room complete this level. The finished basement offers excellent additional space, including a family room, a den (used as a bedroom), half bath, laundry area and utility room. Fridge and stove in utility room stay. Outside you'll appreciate the deluxe, heated 20x24 garage, 2 storage sheds and plenty of off-street parking for vehicles, trailers or guests. Enjoy the outdoors from the private side deck, ideal for morning coffee or evening barbecues. A good starter or revenue home with space for flexibility and great value! This home has been in the same family since the beginning...now it's your turn!! (id:62517)
Property Details
| MLS® Number | SK013012 |
| Property Type | Single Family |
| Neigbourhood | Westmount/Elsom |
| Features | Treed, Rectangular, Double Width Or More Driveway |
| Structure | Deck, Patio(s) |
Building
| Bathroom Total | 2 |
| Bedrooms Total | 2 |
| Appliances | Washer, Refrigerator, Dryer, Window Coverings, Garage Door Opener Remote(s), Storage Shed, Stove |
| Architectural Style | Bungalow |
| Basement Development | Finished |
| Basement Type | Partial (finished) |
| Constructed Date | 1943 |
| Heating Fuel | Natural Gas |
| Heating Type | Hot Water |
| Stories Total | 1 |
| Size Interior | 882 Ft2 |
| Type | House |
Parking
| Detached Garage | |
| R V | |
| Gravel | |
| Heated Garage | |
| Parking Space(s) | 4 |
Land
| Acreage | No |
| Fence Type | Partially Fenced |
| Landscape Features | Lawn |
| Size Frontage | 50 Ft |
| Size Irregular | 50x125 |
| Size Total Text | 50x125 |
Rooms
| Level | Type | Length | Width | Dimensions |
|---|---|---|---|---|
| Basement | Family Room | 21 ft | 11 ft ,5 in | 21 ft x 11 ft ,5 in |
| Basement | Laundry Room | 6 ft | 5 ft | 6 ft x 5 ft |
| Basement | 2pc Bathroom | 7 ft ,5 in | 4 ft ,9 in | 7 ft ,5 in x 4 ft ,9 in |
| Basement | Den | 13 ft ,3 in | 11 ft | 13 ft ,3 in x 11 ft |
| Basement | Other | 8 ft ,3 in | 14 ft ,7 in | 8 ft ,3 in x 14 ft ,7 in |
| Main Level | Living Room | 19 ft | 13 ft ,10 in | 19 ft x 13 ft ,10 in |
| Main Level | Kitchen/dining Room | 10 ft ,4 in | 14 ft ,6 in | 10 ft ,4 in x 14 ft ,6 in |
| Main Level | 4pc Bathroom | 8 ft ,4 in | 5 ft ,7 in | 8 ft ,4 in x 5 ft ,7 in |
| Main Level | Bedroom | 10 ft | 9 ft ,9 in | 10 ft x 9 ft ,9 in |
| Main Level | Bedroom | 9 ft ,10 in | 9 ft ,3 in | 9 ft ,10 in x 9 ft ,3 in |
| Main Level | Enclosed Porch | 7 ft ,7 in | 7 ft ,9 in | 7 ft ,7 in x 7 ft ,9 in |
https://www.realtor.ca/real-estate/28623528/427-home-street-w-moose-jaw-westmountelsom
Contact Us
Contact us for more information

Lori Keeler
Broker
140 Main St. N.
Moose Jaw, Saskatchewan S6H 3J7
(306) 694-5766
(306) 692-6464






















