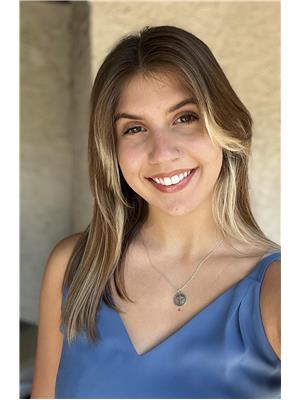Lorri Walters – Saskatoon REALTOR®
- Call or Text: (306) 221-3075
- Email: lorri@royallepage.ca
Description
Details
- Price:
- Type:
- Exterior:
- Garages:
- Bathrooms:
- Basement:
- Year Built:
- Style:
- Roof:
- Bedrooms:
- Frontage:
- Sq. Footage:
1744 Mustard Street Regina, Saskatchewan S4Y 0G1
$349,900
Welcome to this beautifully maintained end-unit townhome in the growing community of Westerra. Built in 2017 and still owned by the original owner, this 3-bedroom, 3-bathroom home offers modern finishes, a functional layout, and NO condo fees. Step inside to a bright, open-concept main floor featuring a welcoming living room, spacious dining area, and an upgraded kitchen with quartz countertops, stainless steel appliances, tiled backsplash, and a peninsula with seating. A 2-piece bathroom completes the main floor. Upstairs, you’ll find two comfortable secondary bedrooms, a full 4-piece bathroom, and convenient second-floor laundry. The spacious primary bedroom offers dual closets, an additional bonus closet, and a private ensuite. The separate side entrance to the basement and rough-in plumbing provides great potential for future development—whether you’re thinking of a suite, extra living space, or a home gym. Outside, enjoy a fully fenced and landscaped backyard complete with a deck—perfect for entertaining, relaxing, or letting kids or pets play. At the rear, you’ll find a double parking pad with room for two vehicles. Located steps from parks, multi-use pathways, and just a short drive to shopping, schools, and the Regina Bypass, this home offers both comfort and convenience in a growing neighborhood. Don’t miss the chance to make it yours—schedule a viewing today! (id:62517)
Property Details
| MLS® Number | SK012880 |
| Property Type | Single Family |
| Neigbourhood | Westerra |
| Features | Sump Pump |
| Structure | Deck |
Building
| Bathroom Total | 3 |
| Bedrooms Total | 3 |
| Appliances | Washer, Refrigerator, Dishwasher, Dryer, Microwave, Window Coverings, Stove |
| Architectural Style | 2 Level |
| Basement Development | Unfinished |
| Basement Type | Full (unfinished) |
| Constructed Date | 2017 |
| Cooling Type | Central Air Conditioning |
| Heating Fuel | Natural Gas |
| Heating Type | Forced Air |
| Stories Total | 2 |
| Size Interior | 1,396 Ft2 |
| Type | Row / Townhouse |
Parking
| None | |
| Parking Space(s) | 2 |
Land
| Acreage | No |
| Fence Type | Fence |
| Size Irregular | 2751.00 |
| Size Total | 2751 Sqft |
| Size Total Text | 2751 Sqft |
Rooms
| Level | Type | Length | Width | Dimensions |
|---|---|---|---|---|
| Second Level | Primary Bedroom | 12 ft | 12 ft x Measurements not available | |
| Second Level | 4pc Ensuite Bath | 4’11 x 6’6 | ||
| Second Level | Bedroom | 8’10 x 11’9 | ||
| Second Level | Bedroom | 9’10 x 9’10 | ||
| Second Level | 4pc Bathroom | 4’11 x 8’4 | ||
| Second Level | Laundry Room | x x X | ||
| Basement | Other | x x X | ||
| Main Level | Living Room | x x X | ||
| Main Level | Dining Room | x x X | ||
| Main Level | Kitchen | x x x | ||
| Main Level | 2pc Bathroom | 4’11 x 5’2 |
https://www.realtor.ca/real-estate/28623666/1744-mustard-street-regina-westerra
Contact Us
Contact us for more information

Anna Carroll
Salesperson
1809 Mackay Street
Regina, Saskatchewan S4N 6E7
(306) 352-2091
boyesgrouprealty.com/































