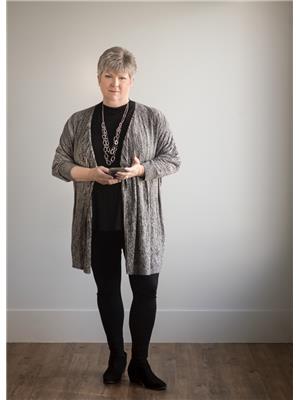Lorri Walters – Saskatoon REALTOR®
- Call or Text: (306) 221-3075
- Email: lorri@royallepage.ca
Description
Details
- Price:
- Type:
- Exterior:
- Garages:
- Bathrooms:
- Basement:
- Year Built:
- Style:
- Roof:
- Bedrooms:
- Frontage:
- Sq. Footage:
221 Howard Street Drake, Saskatchewan S0K 1H0
$169,900
Pride of ownership is evident from the minute you pull up to the curb! This beautifully maintained bungalow in the quiet village of Drake is just minutes from Lanigan, close to Nutrien Lanigan and BHP Jansen mines, and close to Manitou Beach. As you pull into the concrete driveway, you'll notice the updated siding and windows, Carport plus attached single garage offer shelter from the elements and convenient access. Stepping in the side door you step up into the dining room, which is open to the kitchen and living room. U shaped kitchen has plenty of cupboards and counter space for storage and food prep. Primary bedroom is spacious with huge closet, and is adjacent to main bath and second bedroom. Laundry room off back entry has sink, cupboards and room for freezer. Finished basement is perfect for family space or entertaining with a huge family room, 3 pc bath, bedroom, workshop, cold storage room and utility area. The backyard is an outdoor oasis perfect from enjoying the summer weather. Mature landscaping includes a private covered patio, flower beds, and productive garden space including a raspberry patch! There's a shed for storing yard and garden tools. This home is priced to sell - call today for your viewing appointment! (id:62517)
Property Details
| MLS® Number | SK013042 |
| Property Type | Single Family |
| Features | Treed, Lane, Rectangular |
| Structure | Patio(s) |
Building
| Bathroom Total | 2 |
| Bedrooms Total | 3 |
| Appliances | Washer, Refrigerator, Dishwasher, Dryer, Window Coverings, Garage Door Opener Remote(s), Hood Fan, Storage Shed, Stove |
| Architectural Style | Bungalow |
| Basement Development | Finished |
| Basement Type | Full (finished) |
| Constructed Date | 1982 |
| Cooling Type | Central Air Conditioning |
| Heating Fuel | Natural Gas |
| Heating Type | Forced Air |
| Stories Total | 1 |
| Size Interior | 1,060 Ft2 |
| Type | House |
Parking
| Attached Garage | |
| Carport | |
| Parking Space(s) | 3 |
Land
| Acreage | No |
| Fence Type | Partially Fenced |
| Landscape Features | Lawn, Garden Area |
| Size Frontage | 58 Ft |
| Size Irregular | 6960.00 |
| Size Total | 6960 Sqft |
| Size Total Text | 6960 Sqft |
Rooms
| Level | Type | Length | Width | Dimensions |
|---|---|---|---|---|
| Basement | Bedroom | 10 ft ,1 in | 10 ft ,2 in | 10 ft ,1 in x 10 ft ,2 in |
| Basement | 3pc Bathroom | 7 ft ,9 in | 6 ft | 7 ft ,9 in x 6 ft |
| Basement | Workshop | 10 ft | 7 ft ,8 in | 10 ft x 7 ft ,8 in |
| Basement | Storage | Measurements not available | ||
| Basement | Other | Measurements not available | ||
| Basement | Family Room | 16 ft ,8 in | 23 ft ,9 in | 16 ft ,8 in x 23 ft ,9 in |
| Main Level | Kitchen | 11 ft | 8 ft ,4 in | 11 ft x 8 ft ,4 in |
| Main Level | Dining Room | 10 ft ,3 in | 9 ft ,8 in | 10 ft ,3 in x 9 ft ,8 in |
| Main Level | Living Room | 15 ft ,3 in | 12 ft ,2 in | 15 ft ,3 in x 12 ft ,2 in |
| Main Level | Bedroom | 8 ft ,8 in | 9 ft ,11 in | 8 ft ,8 in x 9 ft ,11 in |
| Main Level | Primary Bedroom | 11 ft ,3 in | 13 ft ,6 in | 11 ft ,3 in x 13 ft ,6 in |
| Main Level | 4pc Bathroom | 5 ft | 8 ft ,8 in | 5 ft x 8 ft ,8 in |
| Main Level | Laundry Room | 8 ft ,4 in | 8 ft ,8 in | 8 ft ,4 in x 8 ft ,8 in |
https://www.realtor.ca/real-estate/28622305/221-howard-street-drake
Contact Us
Contact us for more information

Avril Reifferscheid
Broker
www.watrousrealty.com/
P.o. Box 423 108 Main Street
Watrous, Saskatchewan S0K 4T0
(306) 946-1010
(306) 946-2619

































