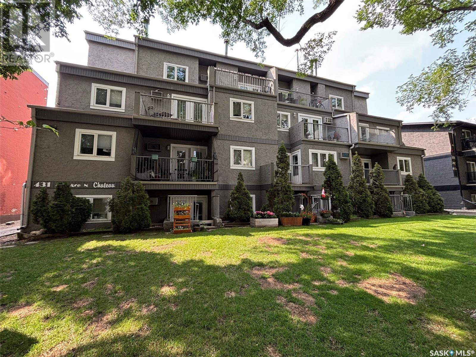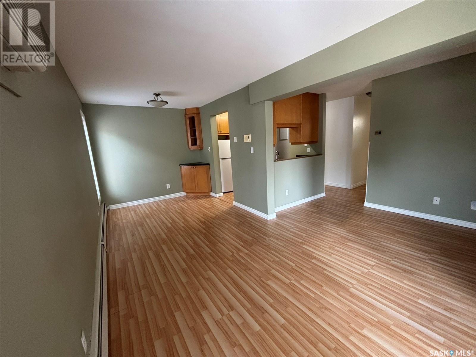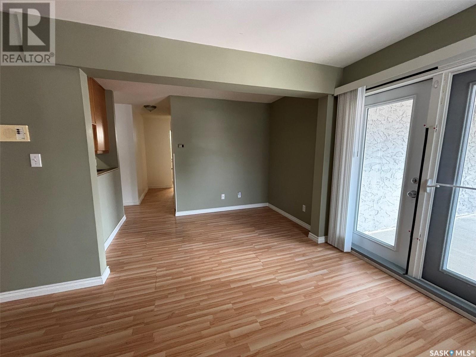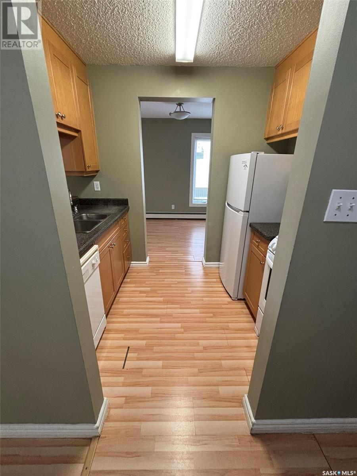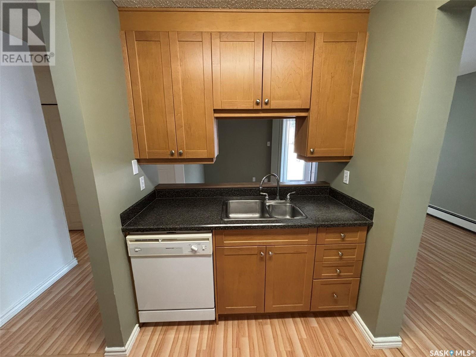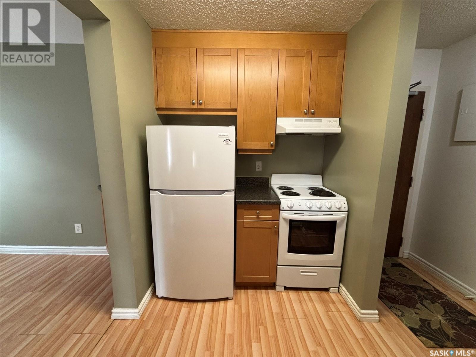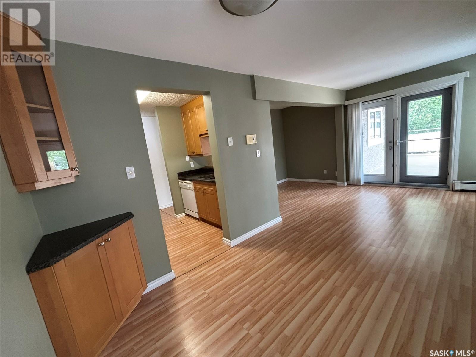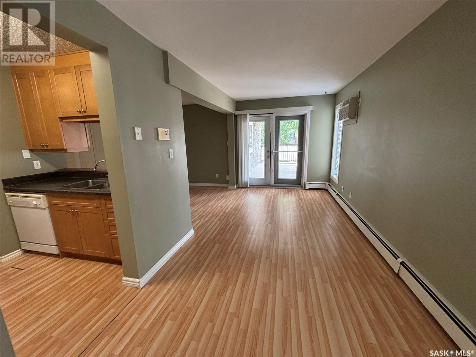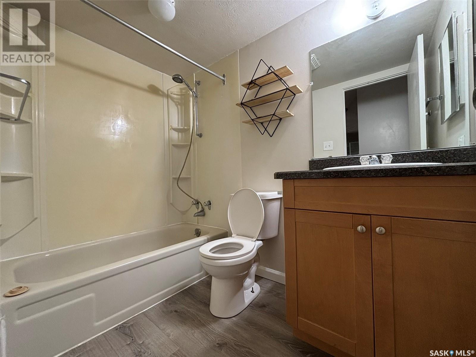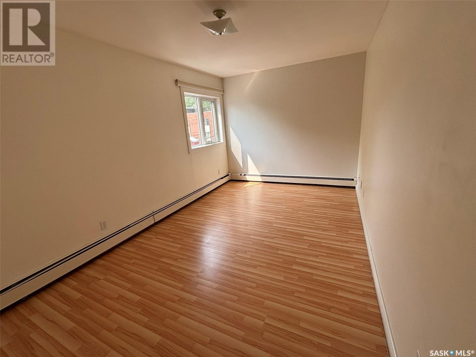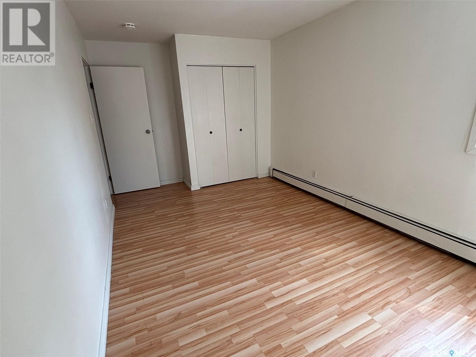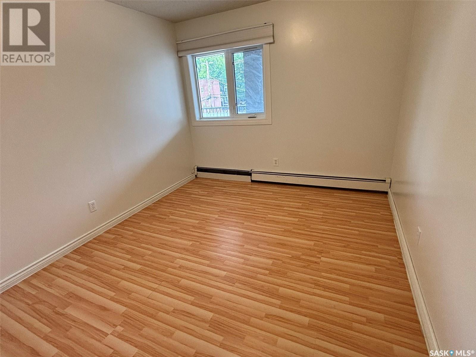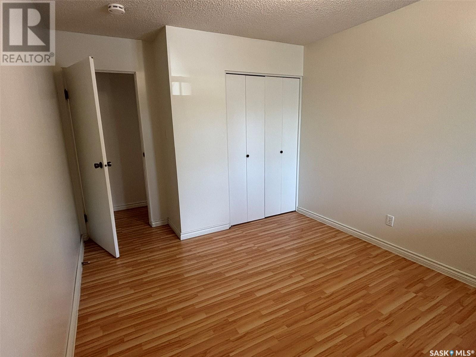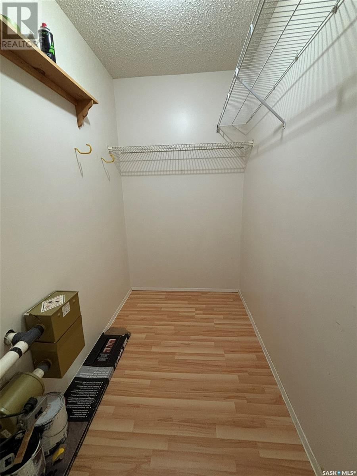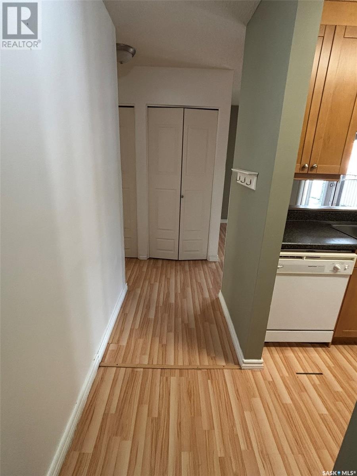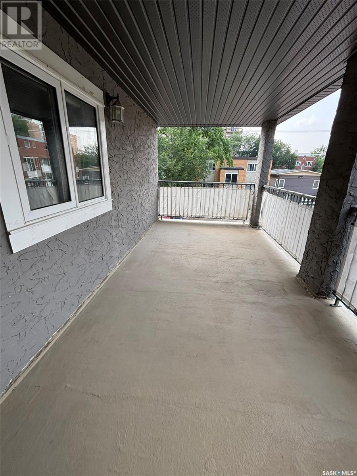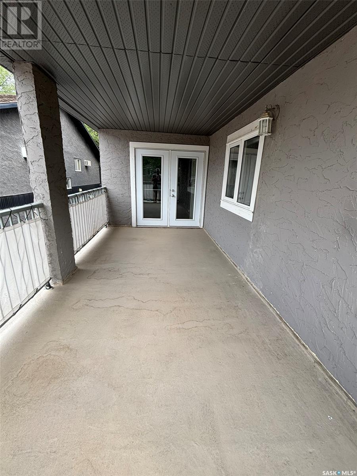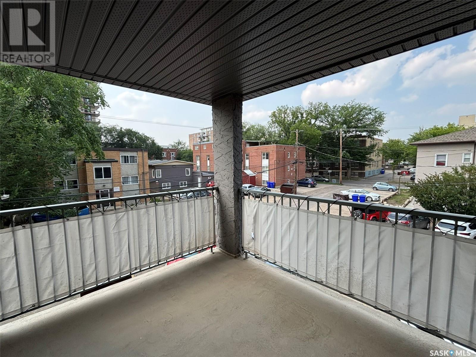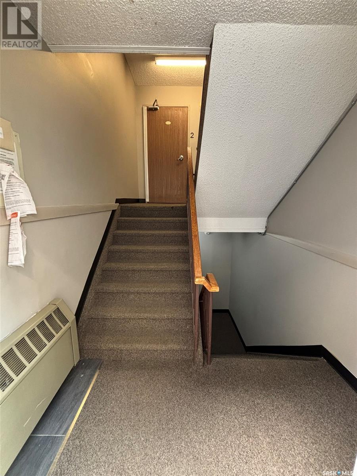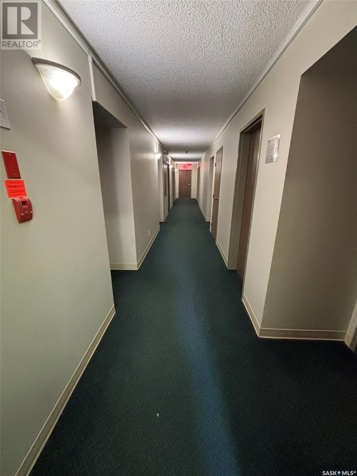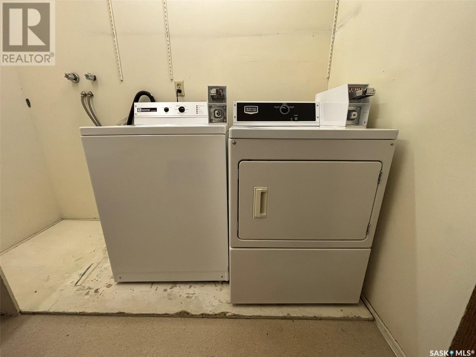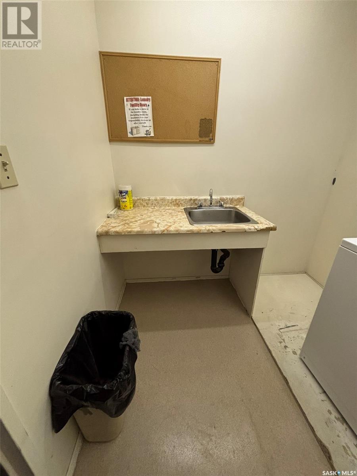Lorri Walters – Saskatoon REALTOR®
- Call or Text: (306) 221-3075
- Email: lorri@royallepage.ca
Description
Details
- Price:
- Type:
- Exterior:
- Garages:
- Bathrooms:
- Basement:
- Year Built:
- Style:
- Roof:
- Bedrooms:
- Frontage:
- Sq. Footage:
304 431 4th Avenue N Saskatoon, Saskatchewan S7K 2M4
$159,900Maintenance,
$623.33 Monthly
Maintenance,
$623.33 MonthlyWelcome to unit 304 in the Chateau on 4th Avenue, centrally located in the mature City Park neighbourhood. Located in close proximity to the City Hospital, downtown, University of Saskatchewan, public transport, the scenic river valley and Meewasin Trail. This 2 bedroom 1 bath unit features a unique layout with a well appointed west facing balcony for some evening sun or entertaining guests. Perfect for a first time buyer or revenue property for university students. Includes many upgrades including newer maple cabinetry in the kitchen and bathroom, upgraded windows and exterior patio door, laminate flooring throughout. Includes 1 covered electrified parking stall. Don't miss out! This unit shows excellent! (id:62517)
Property Details
| MLS® Number | SK013021 |
| Property Type | Single Family |
| Neigbourhood | City Park |
| Community Features | Pets Allowed With Restrictions |
| Features | Treed, Balcony |
Building
| Bathroom Total | 1 |
| Bedrooms Total | 2 |
| Amenities | Shared Laundry |
| Appliances | Refrigerator, Dishwasher, Window Coverings, Hood Fan, Stove |
| Architectural Style | Low Rise |
| Constructed Date | 1979 |
| Cooling Type | Wall Unit |
| Heating Type | Baseboard Heaters, Hot Water |
| Size Interior | 852 Ft2 |
| Type | Apartment |
Parking
| Surfaced | 1 |
| Covered | |
| Parking Space(s) | 1 |
Land
| Acreage | No |
| Landscape Features | Lawn |
Rooms
| Level | Type | Length | Width | Dimensions |
|---|---|---|---|---|
| Main Level | Living Room | 14 ft ,10 in | 10 ft ,3 in | 14 ft ,10 in x 10 ft ,3 in |
| Main Level | Dining Room | 9 ft ,8 in | 8 ft ,5 in | 9 ft ,8 in x 8 ft ,5 in |
| Main Level | Kitchen | 10 ft ,2 in | 9 ft | 10 ft ,2 in x 9 ft |
| Main Level | 4pc Bathroom | Measurements not available | ||
| Main Level | Bedroom | 11 ft ,2 in | 9 ft ,3 in | 11 ft ,2 in x 9 ft ,3 in |
| Main Level | Primary Bedroom | 14 ft ,9 in | 9 ft ,3 in | 14 ft ,9 in x 9 ft ,3 in |
https://www.realtor.ca/real-estate/28621829/304-431-4th-avenue-n-saskatoon-city-park
Contact Us
Contact us for more information

Tyler Frederick
Salesperson
saskatoonhometeam.ca/
instagram.com/yxehometeam
www.facebook.com/SaskatoonHomeTeam
310 Wellman Lane - #210
Saskatoon, Saskatchewan S7T 0J1
(306) 653-8222
(306) 242-5503

Matthew Olsgard
Salesperson
saskatoonhometeam.ca/
310 Wellman Lane - #210
Saskatoon, Saskatchewan S7T 0J1
(306) 653-8222
(306) 242-5503
