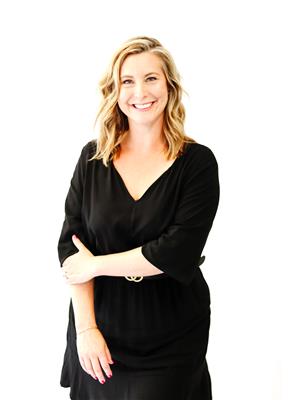Lorri Walters – Saskatoon REALTOR®
- Call or Text: (306) 221-3075
- Email: lorri@royallepage.ca
Description
Details
- Price:
- Type:
- Exterior:
- Garages:
- Bathrooms:
- Basement:
- Year Built:
- Style:
- Roof:
- Bedrooms:
- Frontage:
- Sq. Footage:
306 5301 Universal Crescent Regina, Saskatchewan S4W 0L2
$364,900Maintenance,
$528 Monthly
Maintenance,
$528 MonthlyThis one of a kind, bright & spacious 2-bedroom, 2-bathroom corner unit offers beautifully upgraded living space and a functional floor plan designed for comfort & style. An open-concept floor plan is enhanced by large windows and a massive wrap-around deck with south & west exposure—perfect for enjoying sunny days & sunset views. Every detail in this unit has been thoughtfully curated, from the high-gloss white cabinetry & quartz countertops to the tile backsplashes, Mirage hardwood and ceramic tile flooring throughout. The kitchen features loads of cabinets & island seating as well as a cozy eating nook, perfect for morning coffee & casual dinners. The adjoining living room flows seamlessly & offers space for entertaining or relaxing. Both bedrooms are generously sized with walk-in custom closets & direct access to bathrooms (one with hallway entry, ideal for guests). The laundry room has space for shelving & storage space to keep everything organized. The living feature custom Hunter Douglas blinds & secure view film on the patio door for added privacy. Smart home features include keyless entry, smart light switches & dimmers, and an Ecobee thermostat—offering convenience & energy efficiency. Storage solutions include custom Clutter-X closet organizers, front closet with Closet Maid system, added & included bench seating w/ storage in the dining area, as well as the additional enclosed storage unit in the underground parking garage. 2 underground parking stalls are also included-one is oversized. Building amenities include a private theatre room, 24/7 fitness centre, car wash bay, dog wash station, secure bike storage, guest suite rental & conveniently located garbage/recycling room. Fontaine Bleu is a well-managed, pet-friendly complex. If you’re looking for a unique condo with high-end finishes & layout that balances functionality and elegance, don’t miss out in this exceptional property! Contact your sales agent to schedule your private viewing today. (id:62517)
Property Details
| MLS® Number | SK012710 |
| Property Type | Single Family |
| Neigbourhood | Harbour Landing |
| Community Features | Pets Allowed |
| Features | Elevator, Wheelchair Access, Balcony |
Building
| Bathroom Total | 2 |
| Bedrooms Total | 2 |
| Amenities | Exercise Centre, Guest Suite |
| Appliances | Washer, Refrigerator, Intercom, Dishwasher, Dryer, Microwave, Window Coverings, Garage Door Opener Remote(s), Stove |
| Architectural Style | High Rise |
| Constructed Date | 2013 |
| Cooling Type | Central Air Conditioning |
| Heating Fuel | Natural Gas |
| Heating Type | Forced Air, Hot Water |
| Size Interior | 1,109 Ft2 |
| Type | Apartment |
Parking
| Underground | 2 |
| Other | |
| Heated Garage | |
| Parking Space(s) | 2 |
Land
| Acreage | No |
Rooms
| Level | Type | Length | Width | Dimensions |
|---|---|---|---|---|
| Main Level | Kitchen | 11' x 12' | ||
| Main Level | Dining Room | 9'10" x 10' | ||
| Main Level | Living Room | 15'10" x 11' | ||
| Main Level | Bedroom | 11' 3" x 20' 4" | ||
| Main Level | 4pc Bathroom | 7' 7" x 7' 7" | ||
| Main Level | Primary Bedroom | 11' 7" x 11' 6" | ||
| Main Level | 3pc Ensuite Bath | 7' 9" x 4'10 | ||
| Main Level | Laundry Room | 5' 8" x 7'6" |
https://www.realtor.ca/real-estate/28618733/306-5301-universal-crescent-regina-harbour-landing
Contact Us
Contact us for more information

Karin Wees
Salesperson
www.w2realtyteam.com/
2241 Albert Street
Regina, Saskatchewan S4P 2V5
(306) 779-2241
www.jcrealty.com/

Jennifer (Jen) Welykholowa
Salesperson
www.w2realtyteam.com/
2241 Albert Street
Regina, Saskatchewan S4P 2V5
(306) 779-2241
www.jcrealty.com/






































