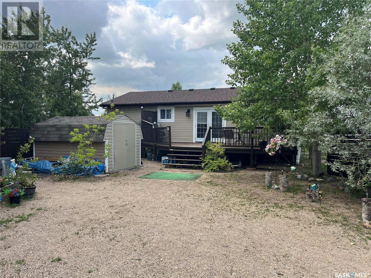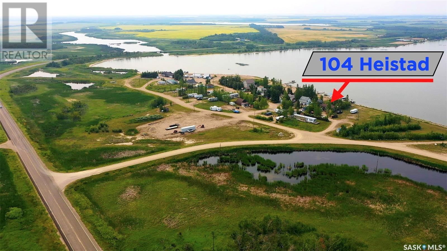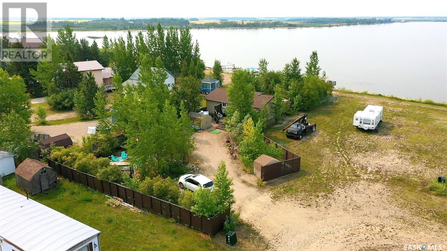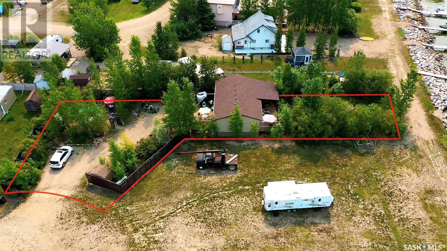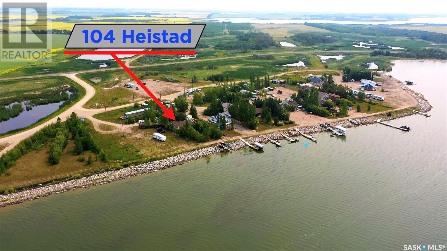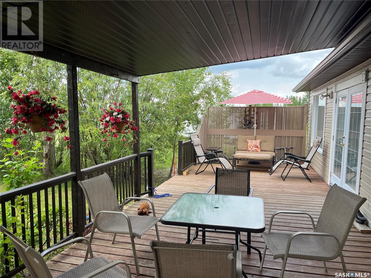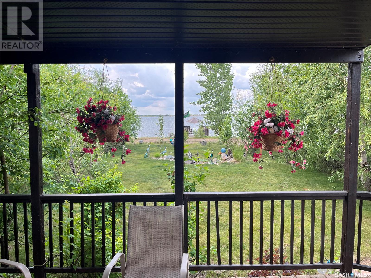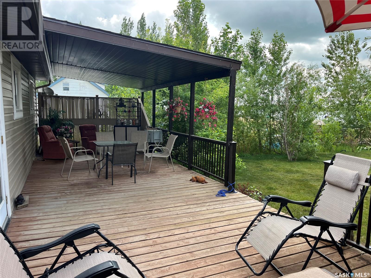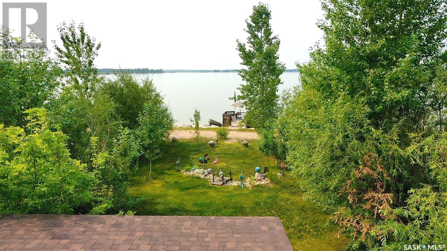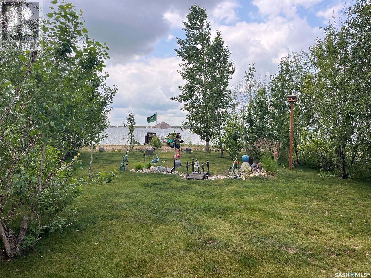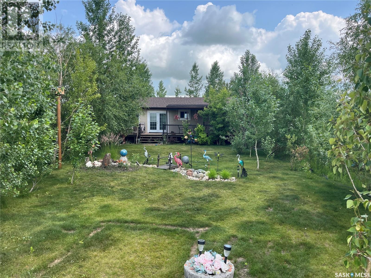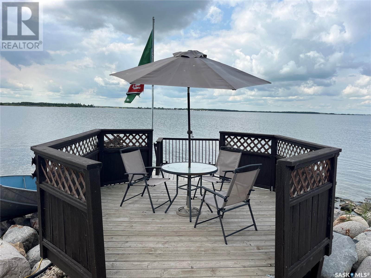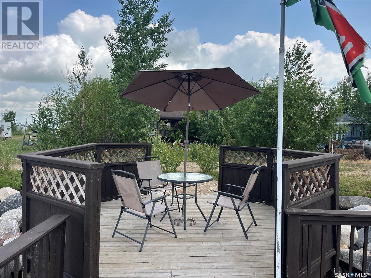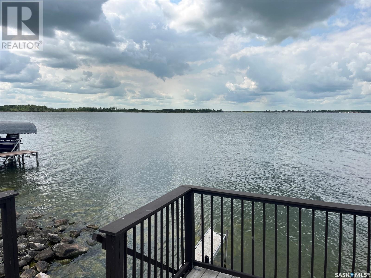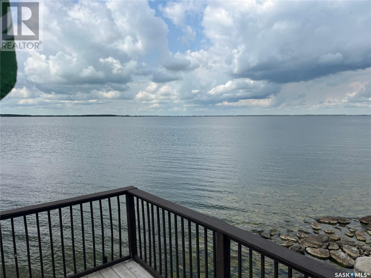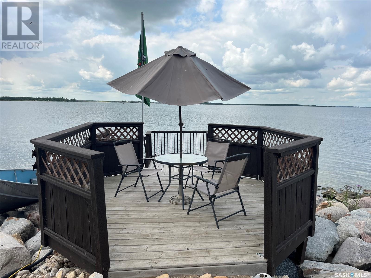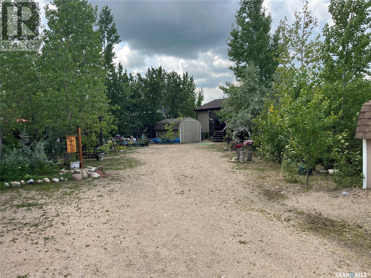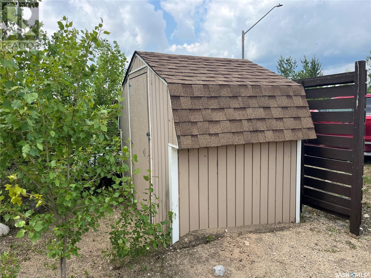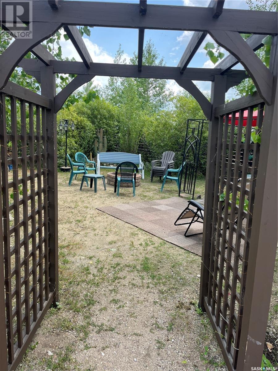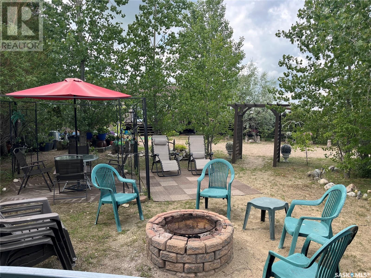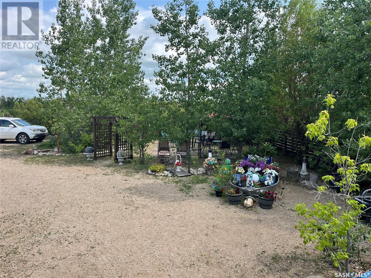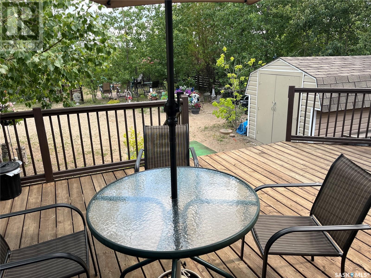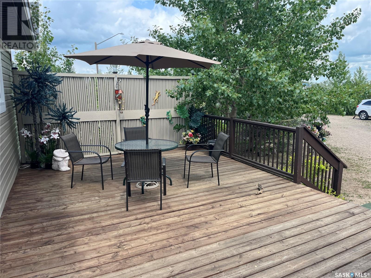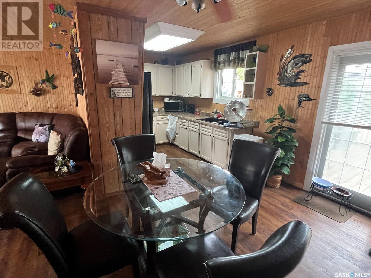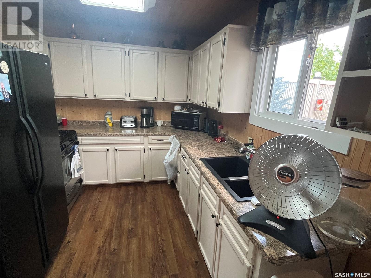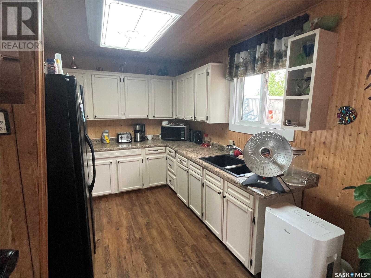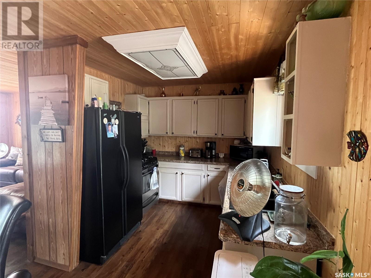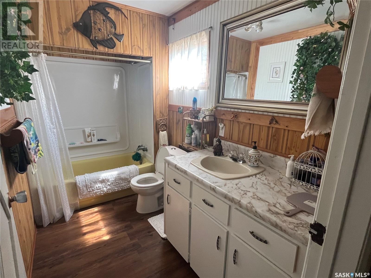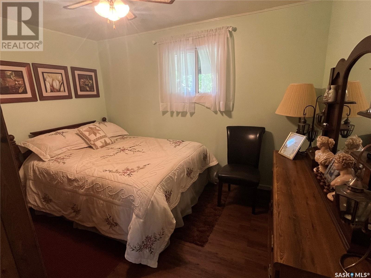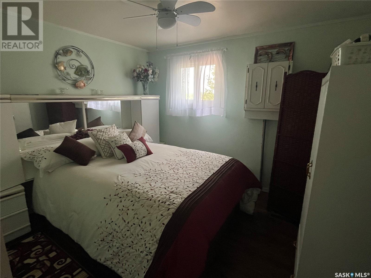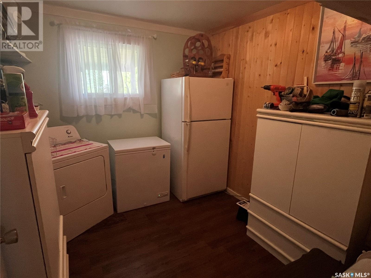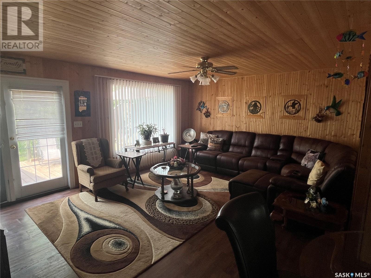Lorri Walters – Saskatoon REALTOR®
- Call or Text: (306) 221-3075
- Email: lorri@royallepage.ca
Description
Details
- Price:
- Type:
- Exterior:
- Garages:
- Bathrooms:
- Basement:
- Year Built:
- Style:
- Roof:
- Bedrooms:
- Frontage:
- Sq. Footage:
104 Heistad Place Fishing Lake, Saskatchewan S0A 1Y0
$365,000
This LAKEFRONT cabin has a huge well treed lot tucked away on a quiet cul de sac. The lot is over 10,000 square feet (double the typical 50x100’ lot). The cabin is a nice 3 bedroom bungalow style with plenty of upgrades. The 3rd bedroom is currently converted into a utility room but could be converted back to a 3rd bedroom. The cabin offers a open concept kitchen, living and dining area with exits to decks on both sides including a covered lakefront view deck. The lot has a huge lawn on lakefront well treed, and the road side has a private little firepit area, plenty of parking 2 sheds, and more. The property is a must see. Seller would part with all furniture and most of the items in the cabin other than personal items. Unique feature of the kitchen is a gas stove converted to propane offering a great cooking heat source. The property is currently heated but plug in infrared heaters and an electric fireplace in the TV stand. There is an older well on the property. Fishing Lake offers excellent fishing, water sports, golf hunting, snowmobiling, beach volleyball, softball diamond, picnic area and pickle ball court. Fishing Lake is only a couple hours from Regina and Saskatoon near Wadena, Wynyard, and Foam Lake. (id:62517)
Property Details
| MLS® Number | SK012884 |
| Property Type | Single Family |
| Features | Cul-de-sac, Treed, Irregular Lot Size, Double Width Or More Driveway, Recreational |
| Structure | Deck |
| Water Front Type | Waterfront |
Building
| Bathroom Total | 1 |
| Bedrooms Total | 3 |
| Appliances | Refrigerator, Satellite Dish, Dryer, Microwave, Freezer, Window Coverings, Storage Shed, Stove |
| Architectural Style | Bungalow |
| Basement Development | Unfinished |
| Basement Type | Crawl Space (unfinished) |
| Constructed Date | 1983 |
| Heating Fuel | Electric |
| Stories Total | 1 |
| Size Interior | 960 Ft2 |
| Type | House |
Parking
| None | |
| R V | |
| Gravel | |
| Parking Space(s) | 10 |
Land
| Acreage | No |
| Fence Type | Partially Fenced |
| Landscape Features | Lawn |
| Size Frontage | 55 Ft ,2 In |
| Size Irregular | 10018.80 |
| Size Total | 10018.8 Sqft |
| Size Total Text | 10018.8 Sqft |
Rooms
| Level | Type | Length | Width | Dimensions |
|---|---|---|---|---|
| Main Level | Kitchen | 8 ft ,6 in | 9 ft ,5 in | 8 ft ,6 in x 9 ft ,5 in |
| Main Level | Dining Room | 10 ft | 10 ft ,10 in | 10 ft x 10 ft ,10 in |
| Main Level | Living Room | 13 ft ,8 in | 18 ft | 13 ft ,8 in x 18 ft |
| Main Level | Bedroom | 8 ft ,5 in | 9 ft ,4 in | 8 ft ,5 in x 9 ft ,4 in |
| Main Level | Bedroom | 9 ft ,4 in | 11 ft ,4 in | 9 ft ,4 in x 11 ft ,4 in |
| Main Level | Primary Bedroom | 9 ft ,9 in | 11 ft | 9 ft ,9 in x 11 ft |
| Main Level | 4pc Bathroom | 5 ft ,4 in | 9 ft ,8 in | 5 ft ,4 in x 9 ft ,8 in |
https://www.realtor.ca/real-estate/28619355/104-heistad-place-fishing-lake
Contact Us
Contact us for more information

Scott Comfort
Salesperson
scottcomfort.com/
32 Smith Street West
Yorkton, Saskatchewan S3N 3X5
(306) 783-6666
(306) 782-4446

