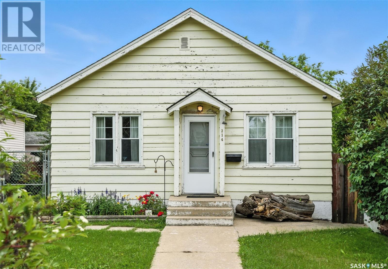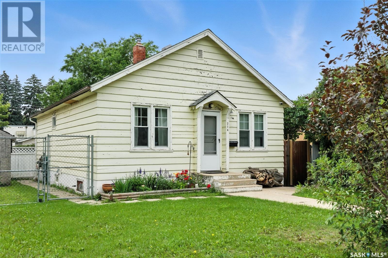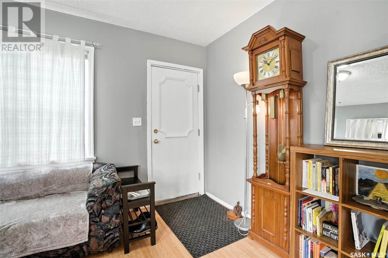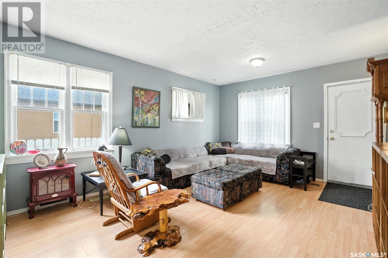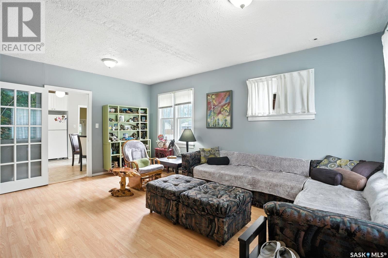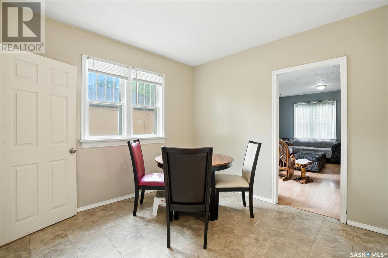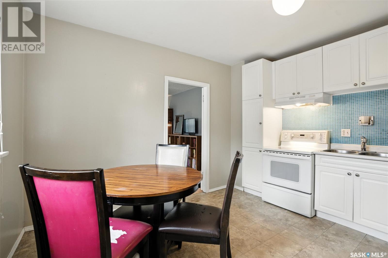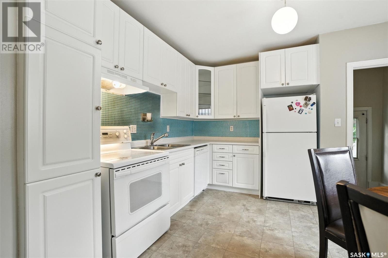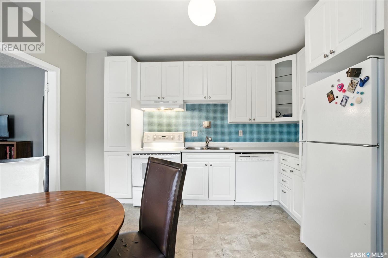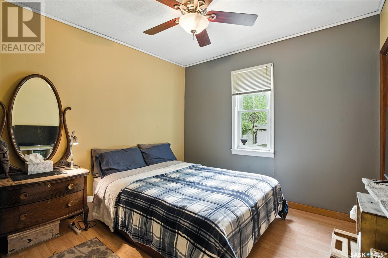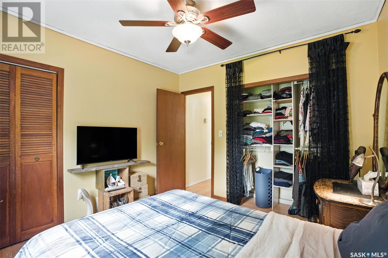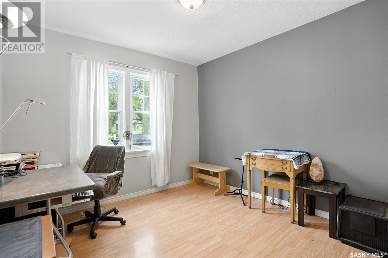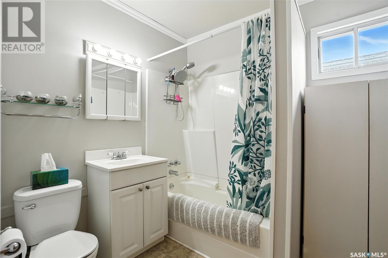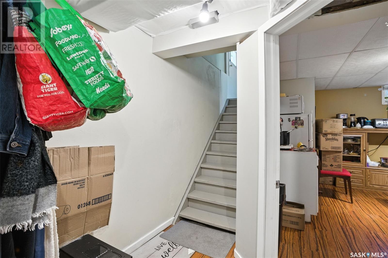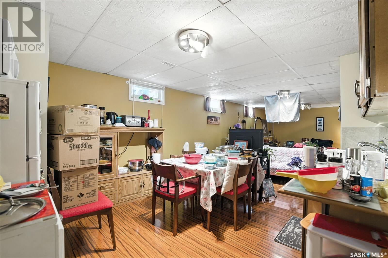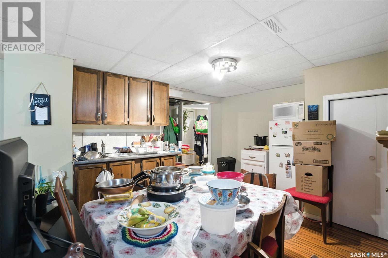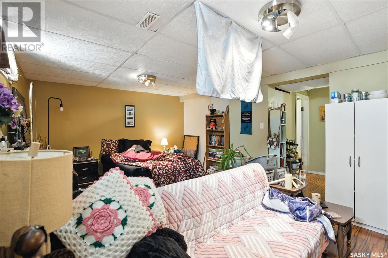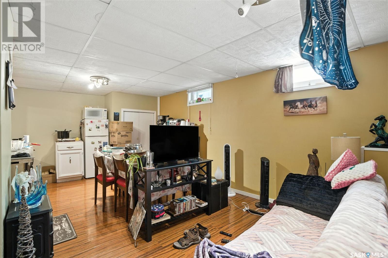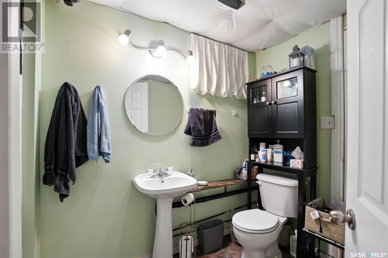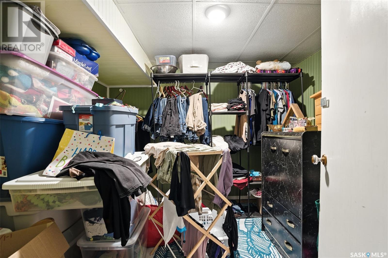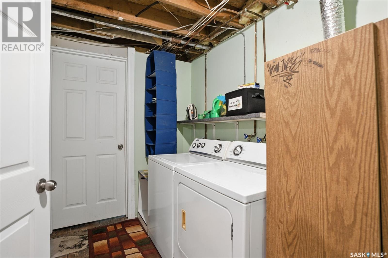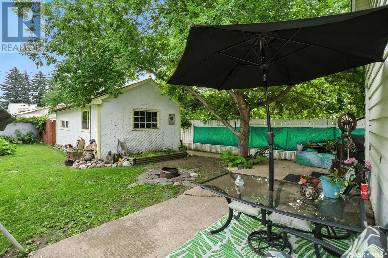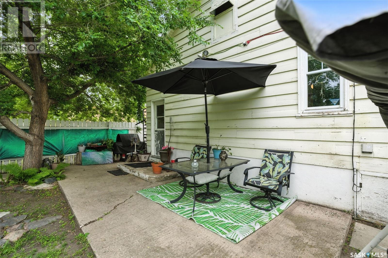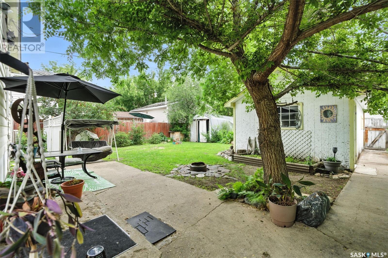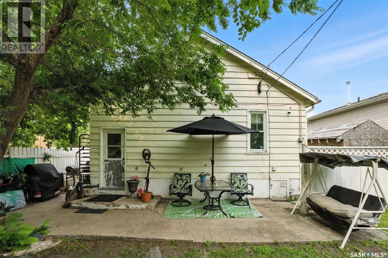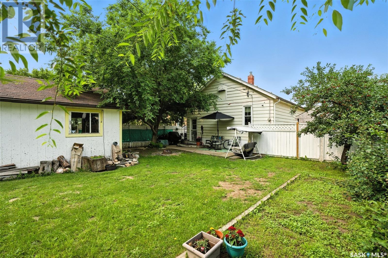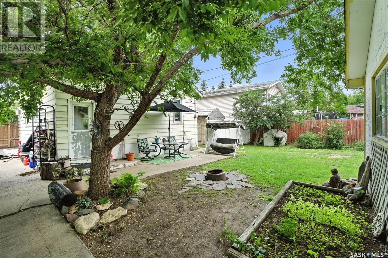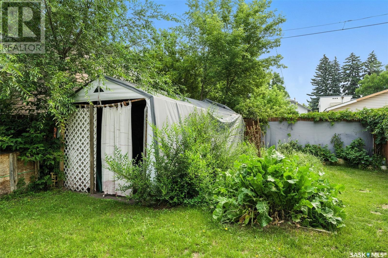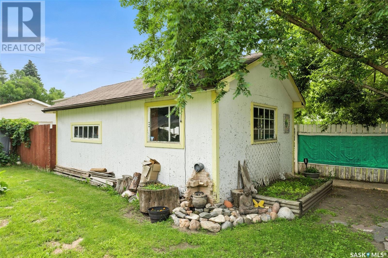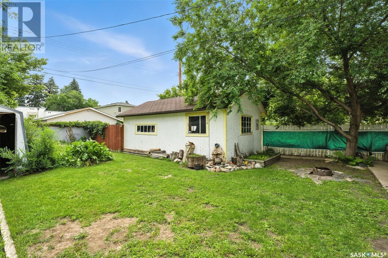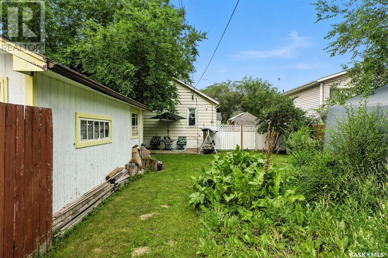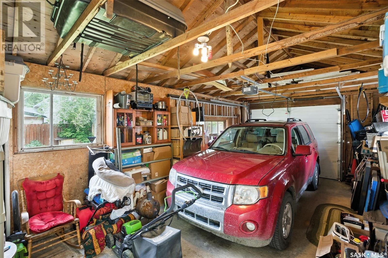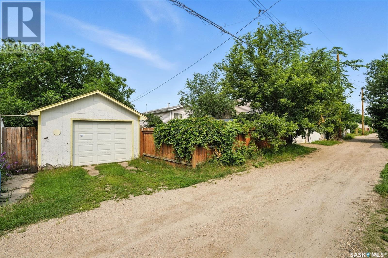Lorri Walters – Saskatoon REALTOR®
- Call or Text: (306) 221-3075
- Email: lorri@royallepage.ca
Description
Details
- Price:
- Type:
- Exterior:
- Garages:
- Bathrooms:
- Basement:
- Year Built:
- Style:
- Roof:
- Bedrooms:
- Frontage:
- Sq. Footage:
214 L Avenue N Saskatoon, Saskatchewan S7L 2P4
$285,000
Welcome to this little gem! Situated on a generous 50 ft frontage lot, this charming property features a 2 bedrooms, 2 bathrooms and a finished basement. Zoned R2, it offers a separate entrance—ideal for a potential suite or future development. A single detached garage, fenced yard, RV parking, and a garden area with mature fruit trees (Cherry, Haskamp, Saskatoon, Raspberry, Rhubarb) add to the appeal. Shingles were replaced in 2012. Nestled in a mature neighborhood, this home presents a range of possibilities at a price point that opens the door to multiple investment or personal use opportunities. (id:62517)
Property Details
| MLS® Number | SK012700 |
| Property Type | Single Family |
| Neigbourhood | Westmount |
| Features | Rectangular, Sump Pump |
Building
| Bathroom Total | 2 |
| Bedrooms Total | 2 |
| Appliances | Washer, Refrigerator, Dishwasher, Dryer, Garage Door Opener Remote(s), Hood Fan, Stove |
| Architectural Style | Bungalow |
| Basement Development | Finished |
| Basement Type | Full (finished) |
| Constructed Date | 1947 |
| Cooling Type | Wall Unit, Window Air Conditioner |
| Heating Fuel | Natural Gas |
| Stories Total | 1 |
| Size Interior | 824 Ft2 |
| Type | House |
Parking
| R V | |
| Parking Space(s) | 2 |
Land
| Acreage | No |
| Fence Type | Fence |
| Landscape Features | Garden Area |
| Size Frontage | 50 Ft |
| Size Irregular | 5868.00 |
| Size Total | 5868 Sqft |
| Size Total Text | 5868 Sqft |
Rooms
| Level | Type | Length | Width | Dimensions |
|---|---|---|---|---|
| Basement | Laundry Room | 6 ft | 9 ft | 6 ft x 9 ft |
| Basement | Family Room | 29 ft | 12 ft | 29 ft x 12 ft |
| Basement | 4pc Bathroom | 6 ft | 7 ft | 6 ft x 7 ft |
| Basement | Den | 10 ft | 9 ft | 10 ft x 9 ft |
| Main Level | Living Room | 12 ft ,5 in | 17 ft | 12 ft ,5 in x 17 ft |
| Main Level | Bedroom | 10 ft | 10 ft | 10 ft x 10 ft |
| Main Level | Bedroom | 10 ft | 10 ft | 10 ft x 10 ft |
| Main Level | 4pc Bathroom | 8 ft | 7 ft | 8 ft x 7 ft |
| Main Level | Kitchen | 12 ft ,5 in | 12 ft | 12 ft ,5 in x 12 ft |
https://www.realtor.ca/real-estate/28614298/214-l-avenue-n-saskatoon-westmount
Contact Us
Contact us for more information

Frederick Bodnarus
Salesperson
#211 - 220 20th St W
Saskatoon, Saskatchewan S7M 0W9
(866) 773-5421
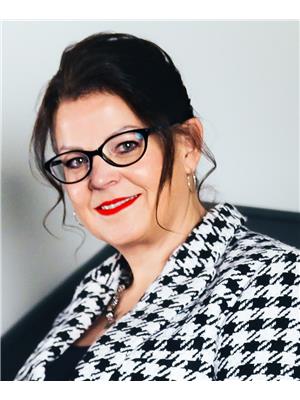
Terri Paterson
Salesperson
www.facebook.com/profile.php?id=61567817533470
#211 - 220 20th St W
Saskatoon, Saskatchewan S7M 0W9
(866) 773-5421
