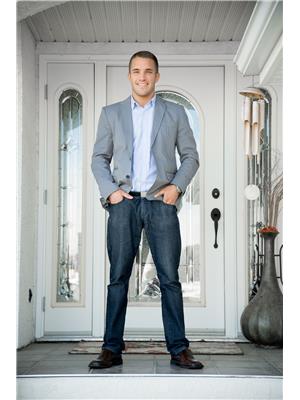Lorri Walters – Saskatoon REALTOR®
- Call or Text: (306) 221-3075
- Email: lorri@royallepage.ca
Description
Details
- Price:
- Type:
- Exterior:
- Garages:
- Bathrooms:
- Basement:
- Year Built:
- Style:
- Roof:
- Bedrooms:
- Frontage:
- Sq. Footage:
805 1st Avenue N Warman, Saskatchewan S0K 4S5
$649,900
Welcome to 805 1st ave N in the growing community of Warman. This bi-level home is fully finished and conveniently located close to schools, The Legends Sports Centre, The Legends Golf Course, walking trails/ ponds and other amenities! 1,482 sqft of living space above grade with 9’ ceilings up and down! You’ll love the open concept.. perfect for entertaining guests. Kitchen features a corner pantry, lots of storage with custom high-quality shelving, tile backsplash, and granite countertops. 3 bed/ 2 bath up. Primary bedroom has large walk-in closet & gorgeous en-suite bathroom (double sinks, soaker tub, shower, lots of tile). Basement feels huge with a spacious layout while still featuring an additional 3 bedrooms down! Perfect for a growing family. Notice the luxury SPC vinyl plank flooring throughout with big windows letting in an abundance of natural light. Basement also features a beautiful 3-piece bathroom w/ custom tile shower, 2 storage rooms under the stairs & mechanical room (vinyl flooring in all rooms). Other notable mentions include main level laundry, on-demand water heater, dimmer/ two-tone lights, automated blinds, UG sprinklers (front only), gas stove & central air. Oversized double attached garage with direct entry is finished w/ natural gas heat. Extra concrete work along the side leads you into the backyard where you’ll find beautiful lawn, raised garden planters & a pressure treated deck w/ storage room underneath. Vinyl fence has 12’ gate at the back, thoughtfully situated for easy maneuvering in & out (camper, boat, etc..). Catch the morning sun through the big living room windows (East facing) & catch the sunset on your west facing back deck in the evening! This one is move-in ready and ready for a fairly quick possession. Tons of value, see this one in person to appreciate the pride of ownership & extra’s. Not your ‘basic bi-level’… feels huge! Contact today! (id:62517)
Property Details
| MLS® Number | SK012847 |
| Property Type | Single Family |
| Features | Rectangular, Double Width Or More Driveway, Sump Pump |
| Structure | Deck |
Building
| Bathroom Total | 3 |
| Bedrooms Total | 6 |
| Appliances | Washer, Refrigerator, Dishwasher, Dryer, Microwave, Window Coverings, Garage Door Opener Remote(s), Stove |
| Architectural Style | Bi-level |
| Basement Development | Finished |
| Basement Type | Full (finished) |
| Constructed Date | 2022 |
| Cooling Type | Central Air Conditioning, Air Exchanger |
| Heating Fuel | Natural Gas |
| Heating Type | Forced Air |
| Size Interior | 1,482 Ft2 |
| Type | House |
Parking
| Attached Garage | |
| Heated Garage | |
| Parking Space(s) | 4 |
Land
| Acreage | No |
| Fence Type | Fence |
| Landscape Features | Lawn, Underground Sprinkler |
| Size Frontage | 54 Ft |
| Size Irregular | 0.14 |
| Size Total | 0.14 Ac |
| Size Total Text | 0.14 Ac |
Rooms
| Level | Type | Length | Width | Dimensions |
|---|---|---|---|---|
| Basement | Family Room | 13 ft ,5 in | 26 ft ,4 in | 13 ft ,5 in x 26 ft ,4 in |
| Basement | Other | 9 ft ,7 in | 14 ft ,4 in | 9 ft ,7 in x 14 ft ,4 in |
| Basement | 3pc Bathroom | Measurements not available | ||
| Basement | Bedroom | 9 ft ,1 in | 10 ft ,10 in | 9 ft ,1 in x 10 ft ,10 in |
| Basement | Bedroom | 10 ft ,9 in | 9 ft ,1 in | 10 ft ,9 in x 9 ft ,1 in |
| Basement | Bedroom | 9 ft ,4 in | 9 ft ,2 in | 9 ft ,4 in x 9 ft ,2 in |
| Basement | Storage | 9 ft ,10 in | 9 ft ,10 in | 9 ft ,10 in x 9 ft ,10 in |
| Main Level | Foyer | 4 ft ,9 in | 8 ft ,8 in | 4 ft ,9 in x 8 ft ,8 in |
| Main Level | Kitchen | 13 ft | 11 ft ,4 in | 13 ft x 11 ft ,4 in |
| Main Level | Dining Room | 13 ft | 8 ft ,6 in | 13 ft x 8 ft ,6 in |
| Main Level | Living Room | 14 ft ,6 in | 15 ft | 14 ft ,6 in x 15 ft |
| Main Level | Primary Bedroom | 15 ft | 11 ft ,8 in | 15 ft x 11 ft ,8 in |
| Main Level | Bedroom | 10 ft ,7 in | 10 ft ,2 in | 10 ft ,7 in x 10 ft ,2 in |
| Main Level | 4pc Bathroom | Measurements not available | ||
| Main Level | 5pc Bathroom | Measurements not available | ||
| Main Level | Laundry Room | Measurements not available |
https://www.realtor.ca/real-estate/28614628/805-1st-avenue-n-warman
Contact Us
Contact us for more information

Ryan Tomyn
Broker
ryantomyn.ca/
Box 1630
Warman, Saskatchewan S0K 4S0
(306) 668-0123
(306) 668-0125












































