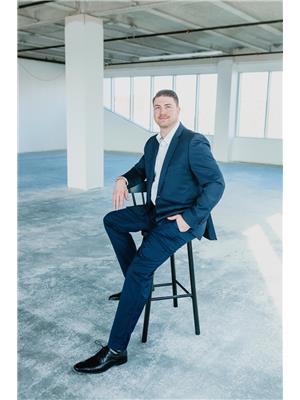Lorri Walters – Saskatoon REALTOR®
- Call or Text: (306) 221-3075
- Email: lorri@royallepage.ca
Description
Details
- Price:
- Type:
- Exterior:
- Garages:
- Bathrooms:
- Basement:
- Year Built:
- Style:
- Roof:
- Bedrooms:
- Frontage:
- Sq. Footage:
152 Sylvite Crescent Allan, Saskatchewan S0K 0C0
$249,900
Welcome to this beautifully renovated bungalow nestled in a quiet and welcoming small town, just 30 minutes from the city—perfect for those looking to enjoy peaceful living without sacrificing convenience. Situated on an oversized lot backing green space, this home offers a rare opportunity for privacy, space, and stunning views right in your backyard. The updated kitchen is a true showstopper, featuring sleek stainless steel appliances, new cabinetry, a classic tile backsplash, quartz countertops, and a charming farmhouse sink that ties it all together. The main floor showcases luxury vinyl plank flooring throughout, offering both style and durability, while fresh paint throughout the home creates a clean and inviting atmosphere. Recent updates include a brand-new water heater and newer shingles, ensuring peace of mind for years to come. The separate side entrance provides added flexibility for future development or suite potential. Whether you’re a first-time buyer, a growing family, or someone looking to downsize into a move-in-ready home with modern finishes and a large outdoor space, this property checks all the boxes. Don’t miss your chance to enjoy affordable living with a touch of luxury, all in a close-knit community surrounded by natural beauty. (id:62517)
Property Details
| MLS® Number | SK012791 |
| Property Type | Single Family |
| Features | Treed, Rectangular |
| Structure | Deck |
Building
| Bathroom Total | 1 |
| Bedrooms Total | 3 |
| Appliances | Washer, Refrigerator, Dishwasher, Dryer, Microwave, Alarm System, Window Coverings, Storage Shed, Stove |
| Architectural Style | Bungalow |
| Basement Development | Partially Finished |
| Basement Type | Full (partially Finished) |
| Constructed Date | 1968 |
| Cooling Type | Central Air Conditioning |
| Fire Protection | Alarm System |
| Heating Fuel | Natural Gas |
| Heating Type | Forced Air |
| Stories Total | 1 |
| Size Interior | 994 Ft2 |
| Type | House |
Parking
| Detached Garage | |
| Parking Space(s) | 4 |
Land
| Acreage | No |
| Fence Type | Fence |
| Landscape Features | Lawn, Underground Sprinkler, Garden Area |
| Size Frontage | 60 Ft |
| Size Irregular | 8400.00 |
| Size Total | 8400 Sqft |
| Size Total Text | 8400 Sqft |
Rooms
| Level | Type | Length | Width | Dimensions |
|---|---|---|---|---|
| Basement | Den | 9 ft ,3 in | 15 ft ,9 in | 9 ft ,3 in x 15 ft ,9 in |
| Basement | Other | 11 ft ,7 in | 19 ft ,8 in | 11 ft ,7 in x 19 ft ,8 in |
| Basement | Laundry Room | 12 ft ,9 in | 38 ft | 12 ft ,9 in x 38 ft |
| Main Level | Living Room | 11 ft ,7 in | 18 ft ,2 in | 11 ft ,7 in x 18 ft ,2 in |
| Main Level | Kitchen | 9 ft ,3 in | 10 ft ,3 in | 9 ft ,3 in x 10 ft ,3 in |
| Main Level | Dining Room | 12 ft ,9 in | 8 ft | 12 ft ,9 in x 8 ft |
| Main Level | Primary Bedroom | 9 ft | 13 ft | 9 ft x 13 ft |
| Main Level | Bedroom | 11 ft ,3 in | 10 ft ,1 in | 11 ft ,3 in x 10 ft ,1 in |
| Main Level | Bedroom | 9 ft ,11 in | 7 ft ,10 in | 9 ft ,11 in x 7 ft ,10 in |
| Main Level | 3pc Bathroom | Measurements not available |
https://www.realtor.ca/real-estate/28614631/152-sylvite-crescent-allan
Contact Us
Contact us for more information

Daniel Lind
Salesperson
daniellindrealty.com/
www.instagram.com/dan___lind?igsh=MXVqdzQyODdsNGVudw%3D%3D&utm_source=qr
3032 Louise Street
Saskatoon, Saskatchewan S7J 3L8
(306) 373-7520
(306) 955-6235
rexsaskatoon.com/







































