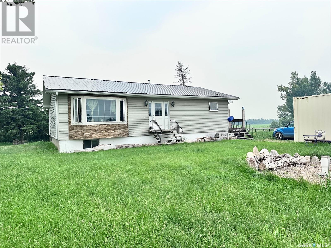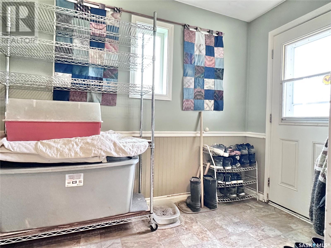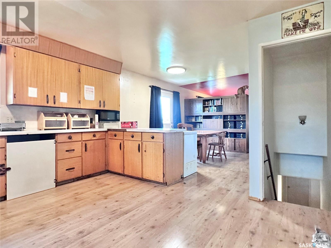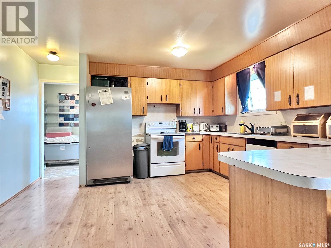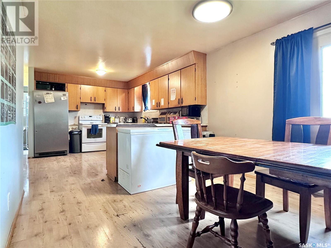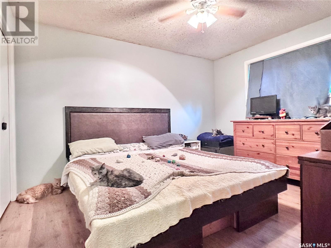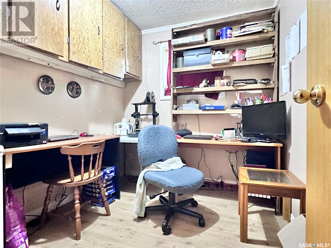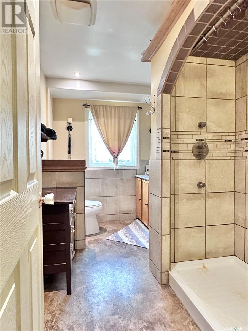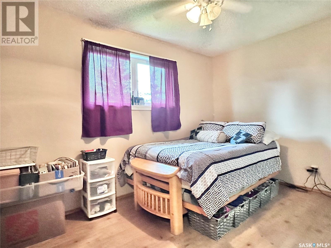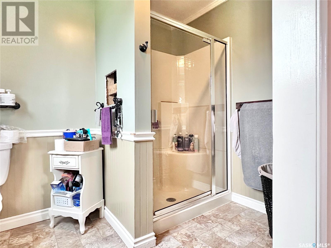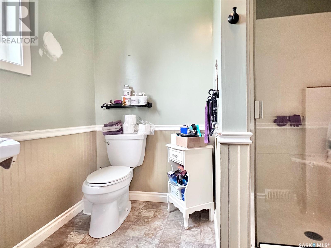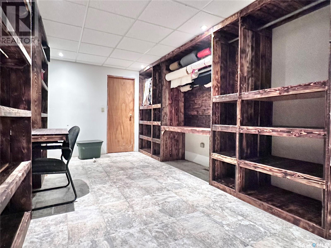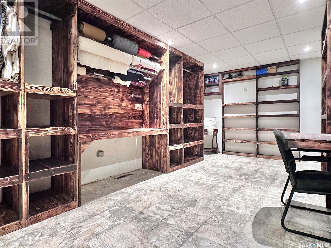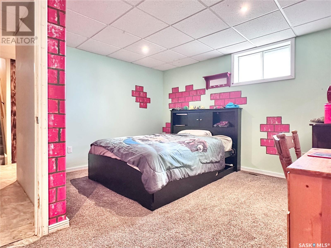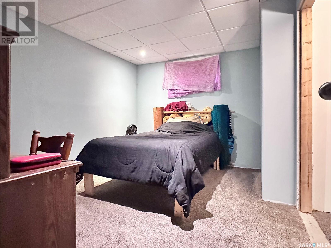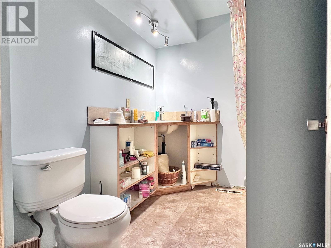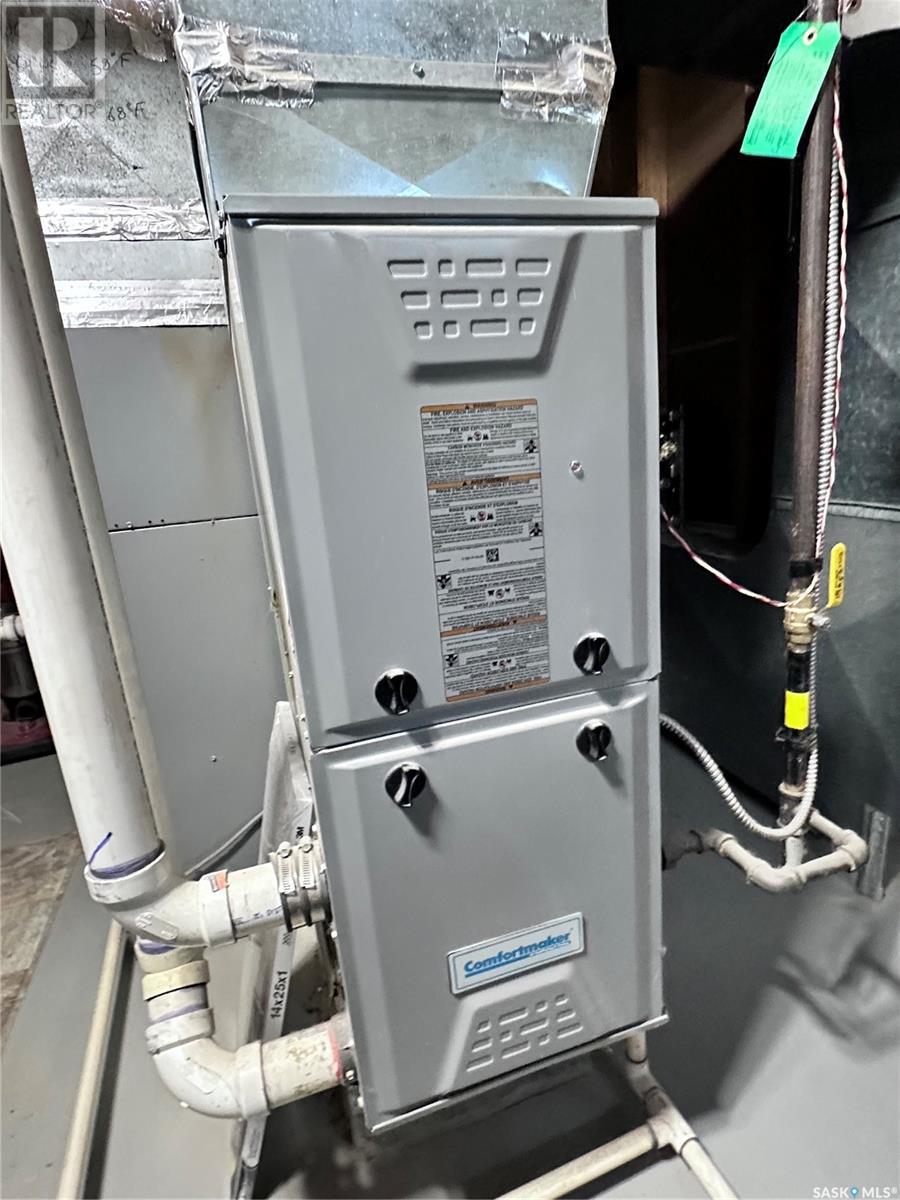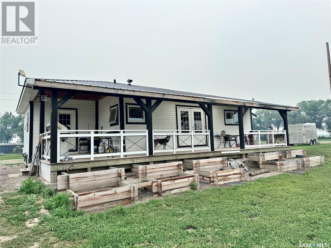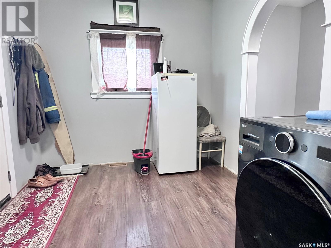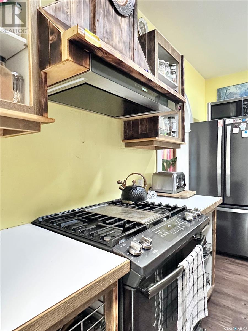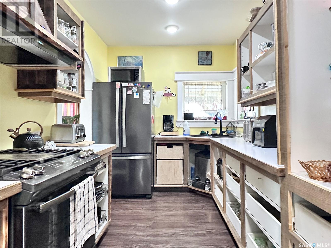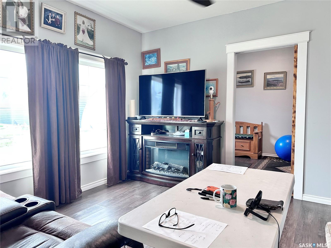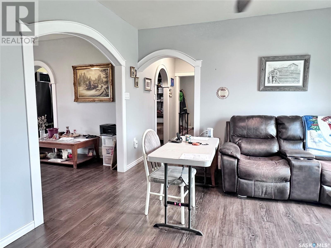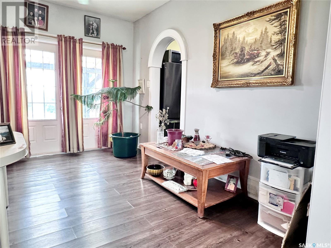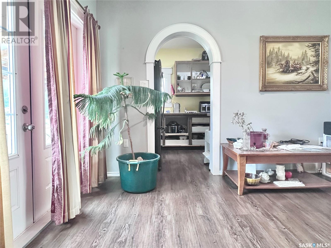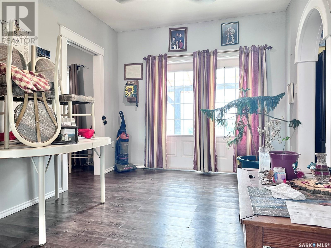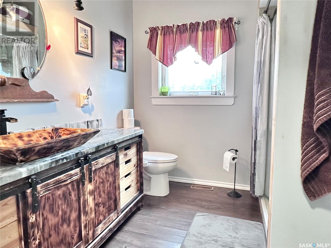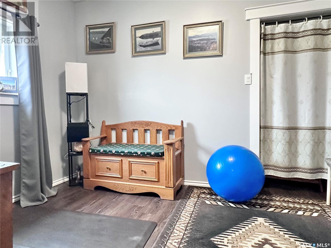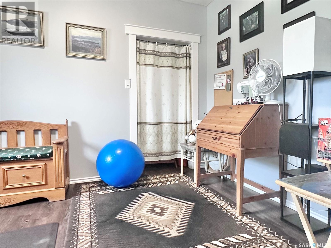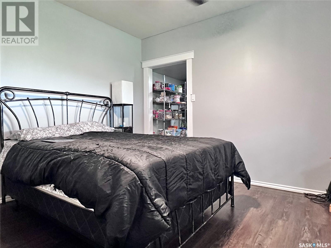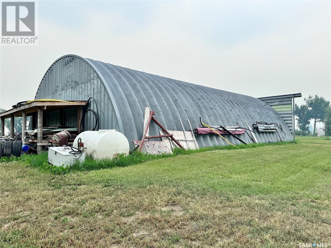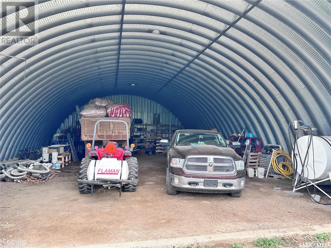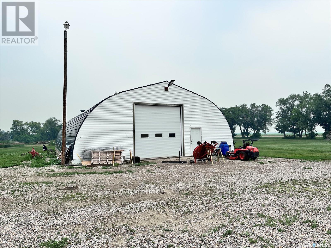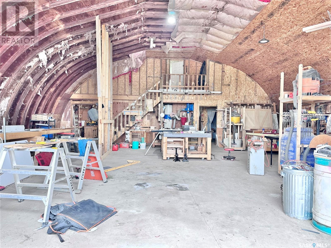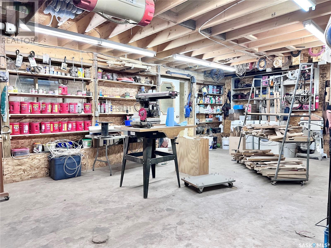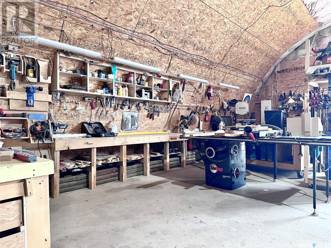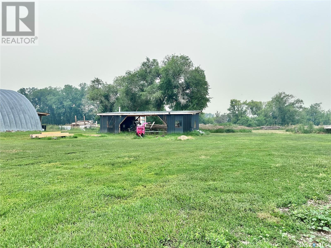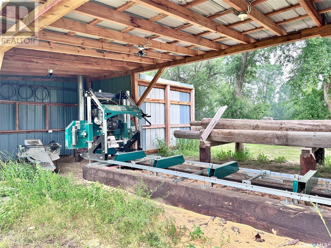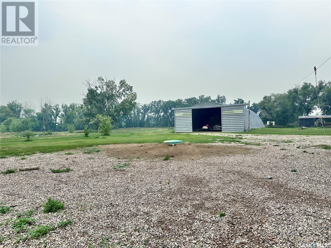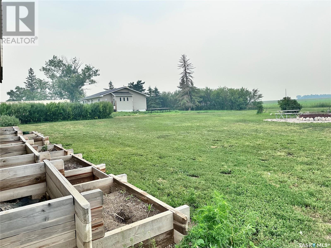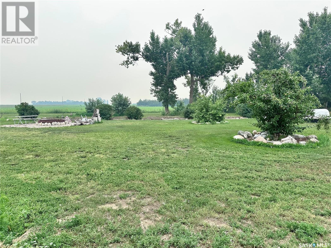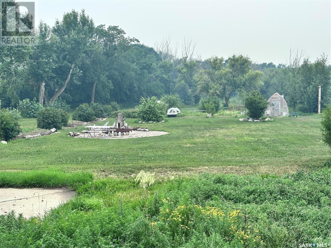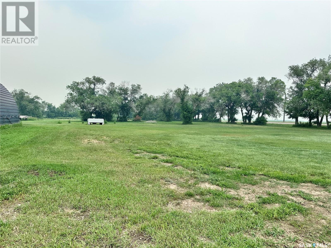Lorri Walters – Saskatoon REALTOR®
- Call or Text: (306) 221-3075
- Email: lorri@royallepage.ca
Description
Details
- Price:
- Type:
- Exterior:
- Garages:
- Bathrooms:
- Basement:
- Year Built:
- Style:
- Roof:
- Bedrooms:
- Frontage:
- Sq. Footage:
Hussey Acreage Marriott Rm No. 317, Saskatchewan S0L 2V0
$429,900
Welcome to this unique and versatile 8.7-acre property nestled close to Zealandia! Offering the rare opportunity to own two separate homes on one title—perfect for extended family living, rental income, or a guest house setup. The main residence home offers three bedrooms on the main level, two additional bedrooms in the basement, and three bathrooms in total. The interior features a large open-concept layout with modern laminate flooring and a fully finished basement that includes a second living room, workshop, utility space, and bathroom. The second home provides additional living flexibility with two bedrooms, a full kitchen, a bathroom, and a comfortable living area—perfect for multi-generational living or guests. The covered deck provides tons of usable outdoor space to enjoy the yard views. Both homes are serviced by a well water system and septic tanks. They are both heated with natural gas furnaces, with natural gas also connected to one shop!!! The property includes two Quonsets, one with concrete floors, offering plenty of opportunity for on-site business operations. There is also a separate on-site sawmill that is ready to start generating income. The property has plenty of room to expand and currently features a large garden area, a fire pit with artisan spigot, and a mix of open and bush-covered land with some natural sloughs. The flat topography lends itself well to hobby farming, recreation, or simply enjoying peaceful rural living. This home is located 29 kilometers from school services and is serviced by a school bus route, making it ideal for families. Appliances such as a fridge, stove, water softener, and sheds are included in the sale. This is a fantastic opportunity to enjoy the freedom of acreage living while still being close to town amenities. Call today! (id:62517)
Property Details
| MLS® Number | SK012721 |
| Property Type | Single Family |
| Community Features | School Bus |
| Features | Acreage, Treed, Rectangular |
Building
| Bathroom Total | 4 |
| Bedrooms Total | 7 |
| Appliances | Refrigerator, Garage Door Opener Remote(s), Storage Shed, Stove |
| Architectural Style | Bungalow |
| Basement Development | Finished |
| Basement Type | Full (finished) |
| Constructed Date | 1980 |
| Cooling Type | Central Air Conditioning |
| Heating Fuel | Natural Gas |
| Heating Type | Forced Air |
| Stories Total | 1 |
| Size Interior | 1,200 Ft2 |
| Type | House |
Parking
| R V | |
| Gravel | |
| Parking Space(s) | 20 |
Land
| Acreage | Yes |
| Fence Type | Partially Fenced |
| Landscape Features | Garden Area |
| Size Frontage | 525 Ft ,6 In |
| Size Irregular | 8.70 |
| Size Total | 8.7 Ac |
| Size Total Text | 8.7 Ac |
Rooms
| Level | Type | Length | Width | Dimensions |
|---|---|---|---|---|
| Basement | Bedroom | x x x | ||
| Basement | Bedroom | x x x | ||
| Basement | Living Room | x x x | ||
| Basement | 4pc Bathroom | x x x | ||
| Basement | Other | x x x | ||
| Basement | Workshop | x x x | ||
| Main Level | Kitchen | x x x | ||
| Main Level | Dining Room | x x x | ||
| Main Level | Living Room | x x x | ||
| Main Level | Bedroom | x x x | ||
| Main Level | Bedroom | x x x | ||
| Main Level | Primary Bedroom | x x x | ||
| Main Level | 3pc Bathroom | x x x | ||
| Main Level | 3pc Ensuite Bath | x x x | ||
| Main Level | Kitchen | x x x | ||
| Main Level | Dining Room | x x x | ||
| Main Level | Bedroom | x x x | ||
| Main Level | Bedroom | x x x | ||
| Main Level | 3pc Bathroom | x x x | ||
| Main Level | Living Room | x x x |
https://www.realtor.ca/real-estate/28609388/hussey-acreage-marriott-rm-no-317
Contact Us
Contact us for more information

Chris Craik
Salesperson
www.boyesgroup.com/
714 Duchess Street
Saskatoon, Saskatchewan S7K 0R3
(306) 653-2213
(888) 623-6153
boyesgrouprealty.com/
