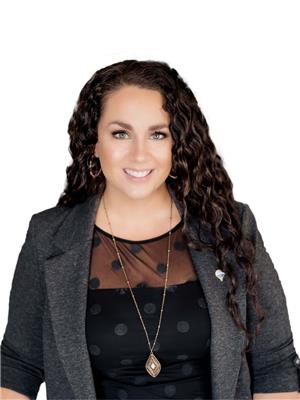Lorri Walters – Saskatoon REALTOR®
- Call or Text: (306) 221-3075
- Email: lorri@royallepage.ca
Description
Details
- Price:
- Type:
- Exterior:
- Garages:
- Bathrooms:
- Basement:
- Year Built:
- Style:
- Roof:
- Bedrooms:
- Frontage:
- Sq. Footage:
318 Moltke Avenue Langenburg, Saskatchewan S0A 2A0
$138,000
This 954 sq ft home offers an ideal opportunity for first-time buyers, downsizers, or anyone searching for a no-fuss rental property with solid updates and a great layout. Located within walking distance to the school, pool, and main street shops, everything you need is just a short stroll away—no car required. Step inside and you’ll find a bright, well-maintained interior featuring two bedrooms and two bathrooms—one on each level—making daily life more convenient for families or guests. The kitchen is filled with natural light and offers updated cabinetry and a comfortable flow for meal prep or morning coffee. The living room feels cozy and relaxed, just the way home should. Tucked between the garage and living space is a spacious mudroom that also works great as a home office or side-hustle headquarters. Whether you're a massage therapist, stylist, or esthetician, this space offers flexibility for personal or professional use, with its own entrance and loads of potential. Attached to the home is a generous single garage with ample space for parking, storage, or tinkering on weekend projects. From there, you’re led to a fenced backyard featuring a beautiful deck—perfect for entertaining, relaxing, or enjoying the outdoors. A wide gate has been left open intentionally so you can pull in your RV or boat with ease during the off-season. What makes this place extra appealing? All the important updates have been tackled for you: a metal roof, PVC windows, high-efficiency furnace and water heater, upgraded electrical, refreshed flooring and paint, and improvements to the kitchen cabinetry. The result is a move-in-ready home that doesn’t demand a to-do list. 318 Moltke Avenue delivers comfort, updates, and flexibility, all in a community that’s known for its small-town charm and steady pace. Whether you're looking to invest, settle down, or simplify your life, this property is worth a closer look. Book your showing today—homes like this don’t last long. (id:62517)
Property Details
| MLS® Number | SK012663 |
| Property Type | Single Family |
| Features | Lane, Rectangular, Double Width Or More Driveway, Sump Pump |
| Structure | Deck |
Building
| Bathroom Total | 2 |
| Bedrooms Total | 2 |
| Appliances | Washer, Refrigerator, Dryer, Window Coverings, Garage Door Opener Remote(s), Stove |
| Basement Development | Unfinished |
| Basement Type | Full (unfinished) |
| Constructed Date | 1920 |
| Heating Fuel | Natural Gas |
| Heating Type | Forced Air |
| Stories Total | 2 |
| Size Interior | 954 Ft2 |
| Type | House |
Parking
| Attached Garage | |
| Gravel | |
| Parking Space(s) | 4 |
Land
| Acreage | No |
| Fence Type | Partially Fenced |
| Landscape Features | Lawn |
| Size Frontage | 50 Ft |
| Size Irregular | 0.14 |
| Size Total | 0.14 Ac |
| Size Total Text | 0.14 Ac |
Rooms
| Level | Type | Length | Width | Dimensions |
|---|---|---|---|---|
| Second Level | Bedroom | 8'7 x 14'2 | ||
| Second Level | Bedroom | 7'11 x 11'1 | ||
| Second Level | 4pc Bathroom | 11'0 x 6'5 | ||
| Main Level | Kitchen | 13'3 x 11'8 | ||
| Main Level | Dining Room | 11 ft | Measurements not available x 11 ft | |
| Main Level | 3pc Bathroom | 10'9 x 4'3 | ||
| Main Level | Living Room | 13'11 x 11'3 | ||
| Main Level | Mud Room | 7'9 x 15'5 |
https://www.realtor.ca/real-estate/28608225/318-moltke-avenue-langenburg
Contact Us
Contact us for more information

Elyce Wilson
Salesperson
www.elycewilson.com/
www.facebook.com/ElyceWilsonRemax
www.instagram.com/wilsonsellsremax/
32 Smith Street West
Yorkton, Saskatchewan S3N 3X5
(306) 783-6666
(306) 782-4446






































