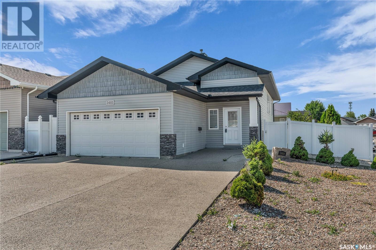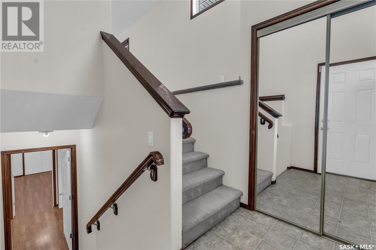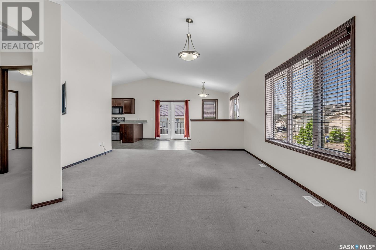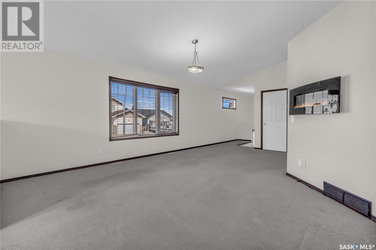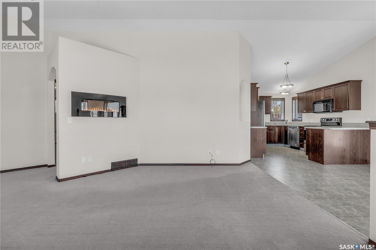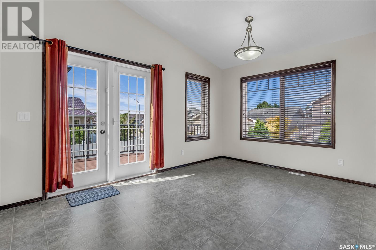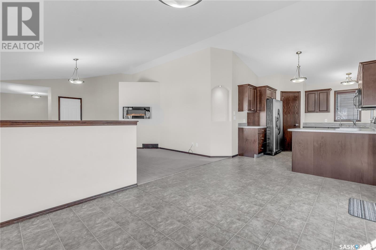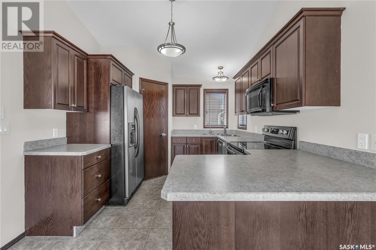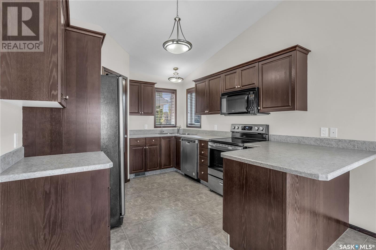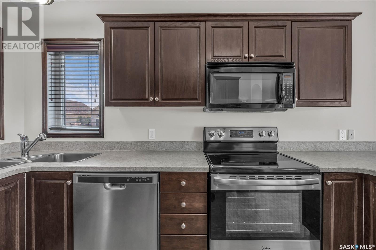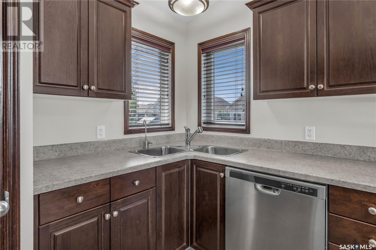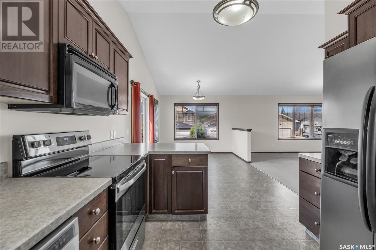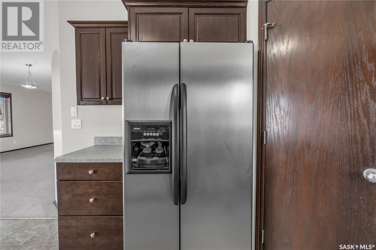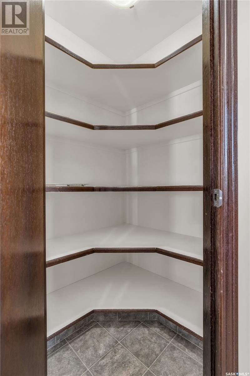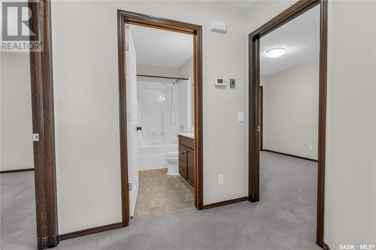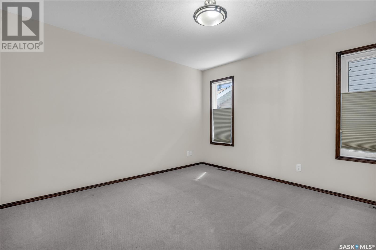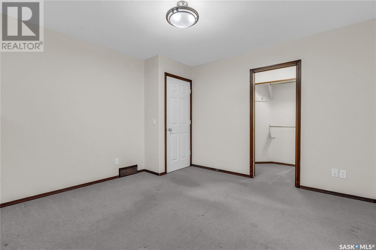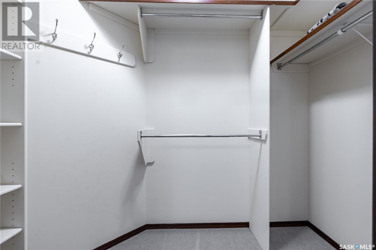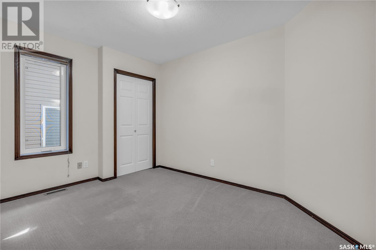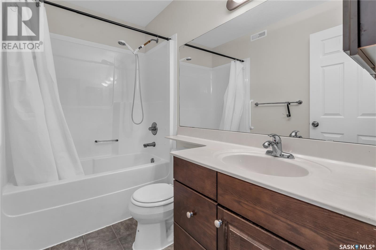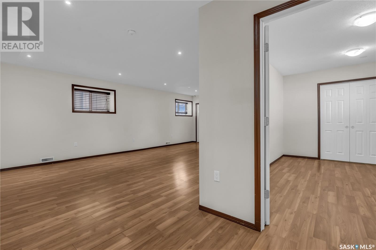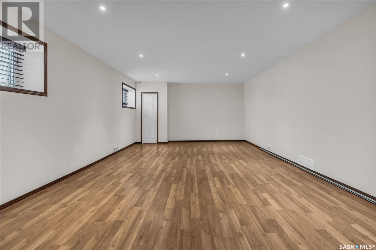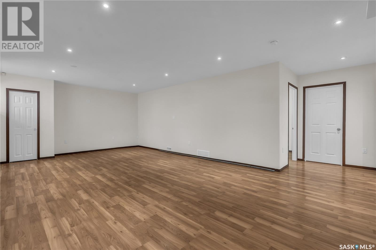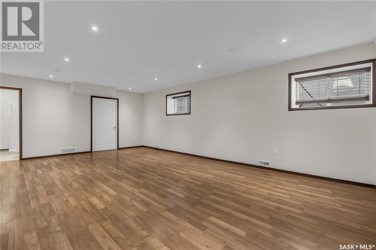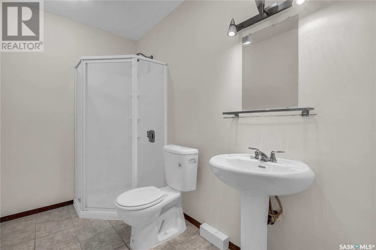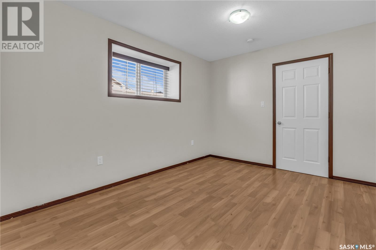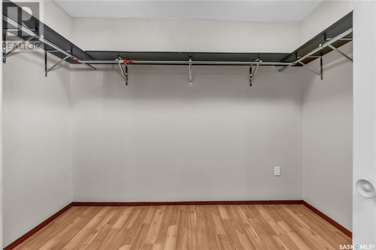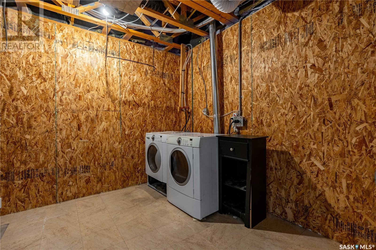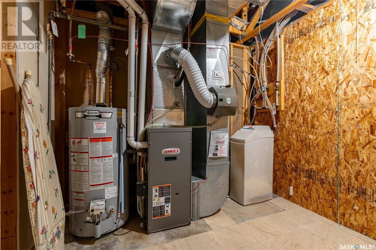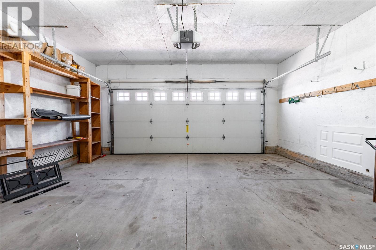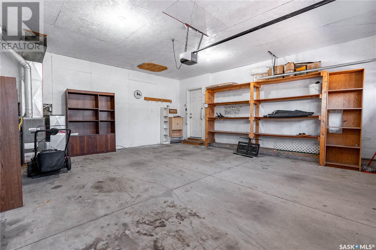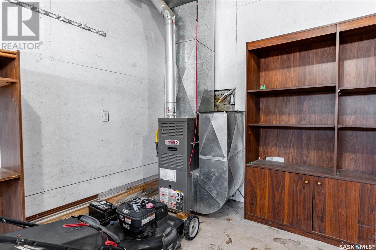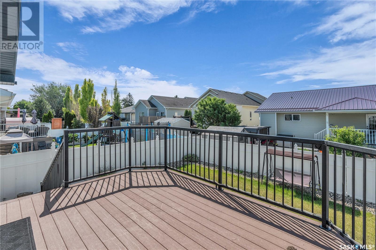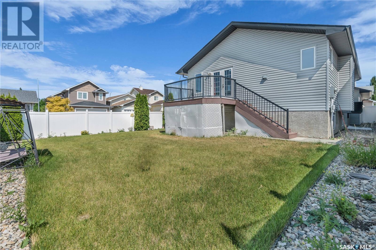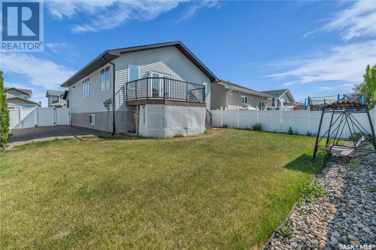Lorri Walters – Saskatoon REALTOR®
- Call or Text: (306) 221-3075
- Email: lorri@royallepage.ca
Description
Details
- Price:
- Type:
- Exterior:
- Garages:
- Bathrooms:
- Basement:
- Year Built:
- Style:
- Roof:
- Bedrooms:
- Frontage:
- Sq. Footage:
3481 Maclachlan Crescent Regina, Saskatchewan S4R 8V2
$464,900
Welcome to 3481 Maclachlan Cres, a 2006 built Gilroy home. This 1132 sqft bi-level home sits on a spacious corner lot in the quiet family friendly neighborhood of Englewood. The open-concept main floor is filled with natural light and features 2 bedrooms, full bath and a well designed kitchen with ample cabinets and a walk-in pantry for additional storage. Downstairs offers a 3rd bedroom, 3 piece bath and a large rec room-perfect for entertaining or relaxing. Enjoy nearby parks like Sangster and Stan Oxelgren, with playgrounds and walking paths, steps away from elementary and high schools, and minutes away from all the Rochdale Blvd. amenities like groceries, restaurants, shopping, pharmacies and more, as well as quick and easy access to Pasqua and Ring Road. This home offers comfortable and convenient living in a great north-end location. (id:62517)
Property Details
| MLS® Number | SK012475 |
| Property Type | Single Family |
| Neigbourhood | Engelwood |
| Features | Treed, Corner Site |
| Structure | Deck |
Building
| Bathroom Total | 2 |
| Bedrooms Total | 3 |
| Appliances | Washer, Refrigerator, Dishwasher, Dryer, Microwave, Humidifier, Window Coverings, Garage Door Opener Remote(s), Stove |
| Architectural Style | Bi-level |
| Basement Development | Finished |
| Basement Type | Full (finished) |
| Constructed Date | 2006 |
| Cooling Type | Central Air Conditioning |
| Heating Fuel | Natural Gas |
| Heating Type | Forced Air |
| Size Interior | 1,132 Ft2 |
| Type | House |
Parking
| Attached Garage | |
| Heated Garage | |
| Parking Space(s) | 4 |
Land
| Acreage | No |
| Fence Type | Fence |
| Landscape Features | Lawn |
| Size Irregular | 4947.00 |
| Size Total | 4947 Sqft |
| Size Total Text | 4947 Sqft |
Rooms
| Level | Type | Length | Width | Dimensions |
|---|---|---|---|---|
| Basement | Bedroom | 9 ft ,11 in | 13 ft ,5 in | 9 ft ,11 in x 13 ft ,5 in |
| Basement | 3pc Bathroom | x x x | ||
| Basement | Other | 25 ft ,4 in | 14 ft ,7 in | 25 ft ,4 in x 14 ft ,7 in |
| Basement | Laundry Room | x x x | ||
| Main Level | Kitchen | 9 ft ,11 in | 13 ft | 9 ft ,11 in x 13 ft |
| Main Level | Dining Room | 10 ft | 8 ft | 10 ft x 8 ft |
| Main Level | Living Room | 13 ft | 14 ft ,8 in | 13 ft x 14 ft ,8 in |
| Main Level | Bedroom | 11 ft ,11 in | 11 ft ,9 in | 11 ft ,11 in x 11 ft ,9 in |
| Main Level | 4pc Bathroom | x x x | ||
| Main Level | Bedroom | 8 ft ,10 in | 11 ft ,10 in | 8 ft ,10 in x 11 ft ,10 in |
https://www.realtor.ca/real-estate/28601149/3481-maclachlan-crescent-regina-engelwood
Contact Us
Contact us for more information
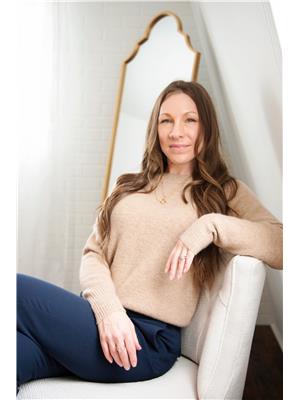
Tara Gross
Salesperson
#1 - 1708 8th Avenue
Regina, Saskatchewan
(306) 535-7167
regina.2percentrealty.ca/
