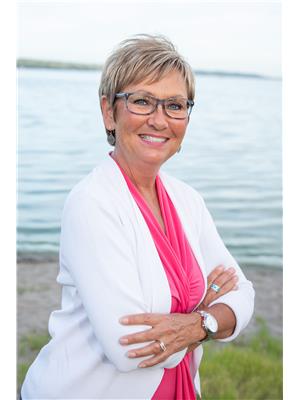Lorri Walters – Saskatoon REALTOR®
- Call or Text: (306) 221-3075
- Email: lorri@royallepage.ca
Description
Details
- Price:
- Type:
- Exterior:
- Garages:
- Bathrooms:
- Basement:
- Year Built:
- Style:
- Roof:
- Bedrooms:
- Frontage:
- Sq. Footage:
148 Grandview Avenue Katepwa Beach, Saskatchewan S0G 2Y0
$435,000
Calling all buyers who love to entertain at the lake! Pride of ownership is evident everywhere in this lovingly and meticulously 2007 built move-in condition lake home featuring open concept, 2+1 bedroom, with vaulted ceilings and a covered deck with a view of the valley and Katepwa Lake. But it doesn't stop there! Step into the charming 3 season guesthouse, an adorable entire 2 bed/1bath with living room and kitchenette 2nd cottage. Yes, that's right! Another building perfect for hosting extended families, a separate space for the kids to call their own, and all those weekend guests you know you'll have out at the lake. But there is even more - a cute playhouse, a fire pit area for roasting weenies and making s'mores and memories, and a parklike yard with gorgeous perennials and a garden patch. The newer 16x24' garage stores anything you need to, and there is parking for a camper and all the cars, boat, and golf cart. Public lake access is a short walk away, and the Sandy Beach boat launch about a 1 min drive away. Rarely will you find such a year round lake home such as this, tucked away on a quiet street with a large park with play structure across the street. And just a quick golf cart drive away down the Trans Canada Trail to all the action of the prov. park, restaurant, hotel, 2 golf courses, public beach, and another boat launch. There isn't a box this property doesn't tick! Come see why life truly is better at the lake! (id:62517)
Property Details
| MLS® Number | SK012459 |
| Property Type | Single Family |
| Neigbourhood | Katepwa Lake |
| Features | Treed, Irregular Lot Size, Double Width Or More Driveway, Recreational, Sump Pump |
| Structure | Deck |
Building
| Bathroom Total | 1 |
| Bedrooms Total | 3 |
| Appliances | Washer, Refrigerator, Satellite Dish, Dryer, Microwave, Window Coverings, Stove |
| Architectural Style | Bungalow |
| Basement Development | Partially Finished |
| Basement Type | Full (partially Finished) |
| Constructed Date | 2007 |
| Cooling Type | Central Air Conditioning, Air Exchanger |
| Heating Fuel | Natural Gas |
| Heating Type | Forced Air |
| Stories Total | 1 |
| Size Interior | 988 Ft2 |
| Type | House |
Parking
| Detached Garage | |
| R V | |
| Gravel | |
| Parking Space(s) | 6 |
Land
| Acreage | No |
| Fence Type | Fence |
| Landscape Features | Lawn, Garden Area |
| Size Frontage | 67 Ft |
| Size Irregular | 67x161/134 |
| Size Total Text | 67x161/134 |
Rooms
| Level | Type | Length | Width | Dimensions |
|---|---|---|---|---|
| Basement | Family Room | 11'5" x 24' | ||
| Basement | Bedroom | 9' x 12' | ||
| Basement | Storage | Measurements not available | ||
| Main Level | Living Room | 12' x 18.5' | ||
| Main Level | Kitchen | 12' x 10' | ||
| Main Level | Dining Room | 9' x 12' | ||
| Main Level | Primary Bedroom | 12' x 10' | ||
| Main Level | Bedroom | 10.5' x 8' | ||
| Main Level | 4pc Bathroom | Measurements not available | ||
| Main Level | Laundry Room | Measurements not available |
https://www.realtor.ca/real-estate/28597492/148-grandview-avenue-katepwa-beach-katepwa-lake
Contact Us
Contact us for more information

Kathleen Kezama
Salesperson
www.kathleenkezama.com/
Po Box 158 224 Centre St
Regina Beach, Saskatchewan S0G 4C0
(306) 729-2234
ccrealty.ca/



















































