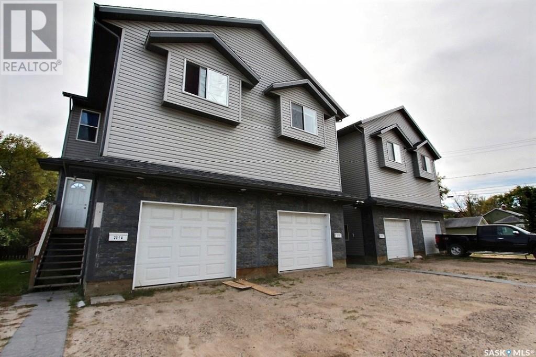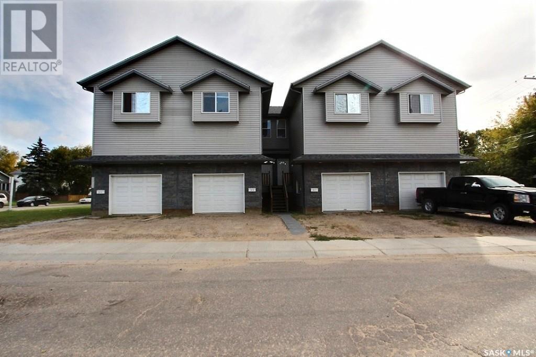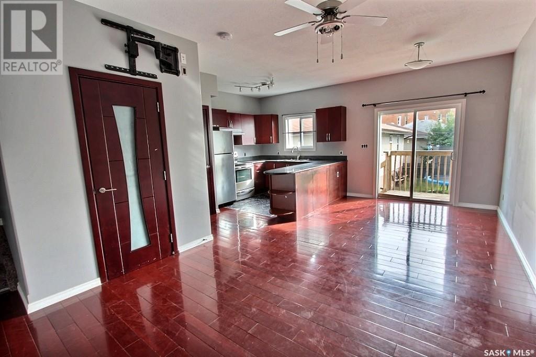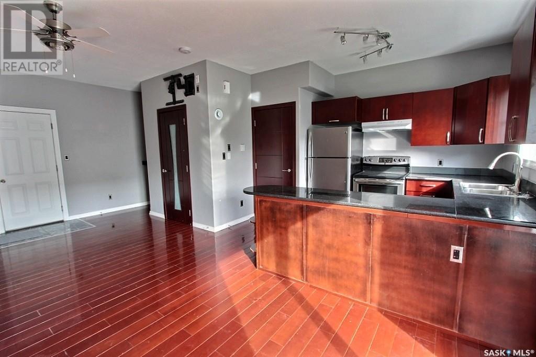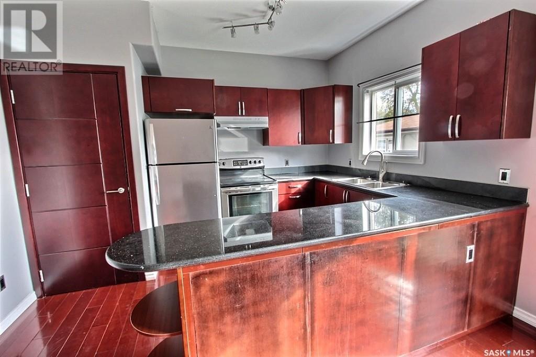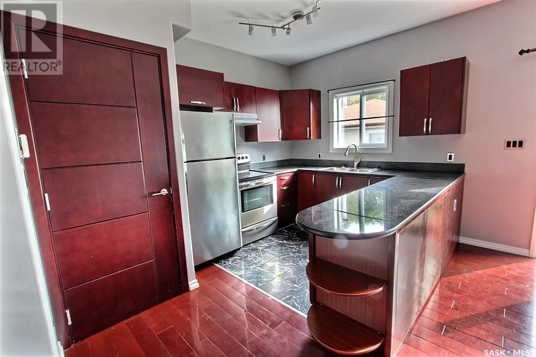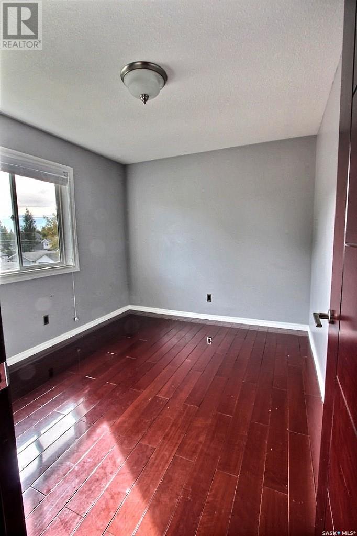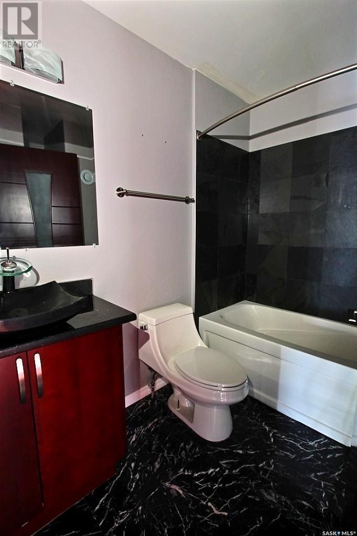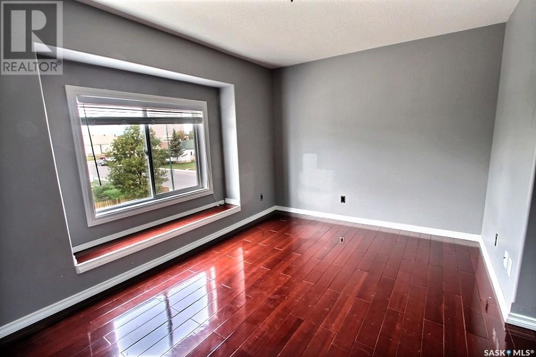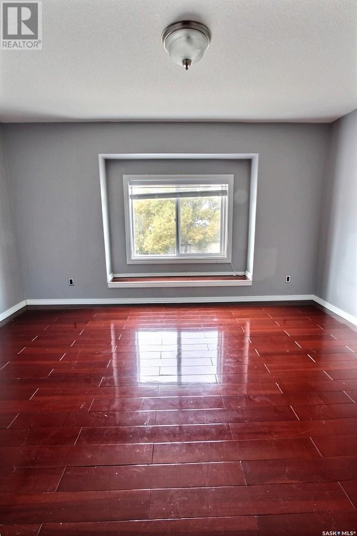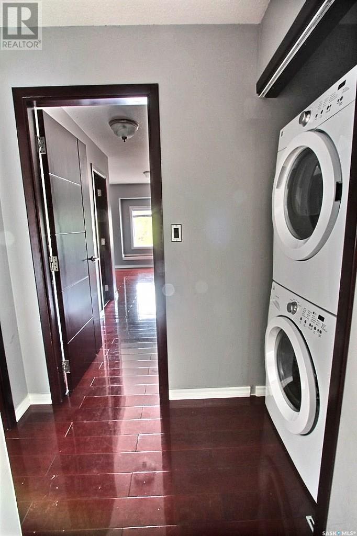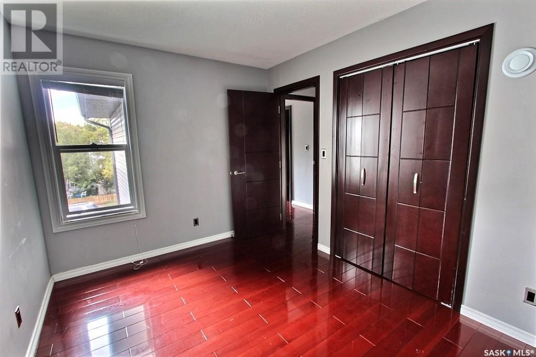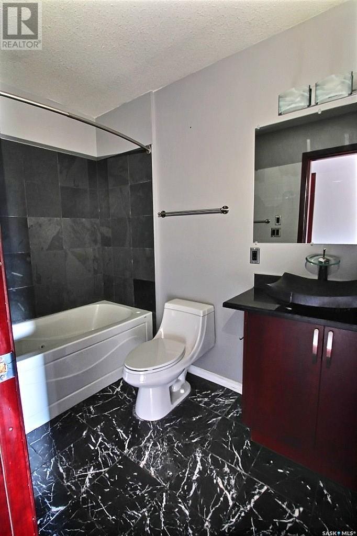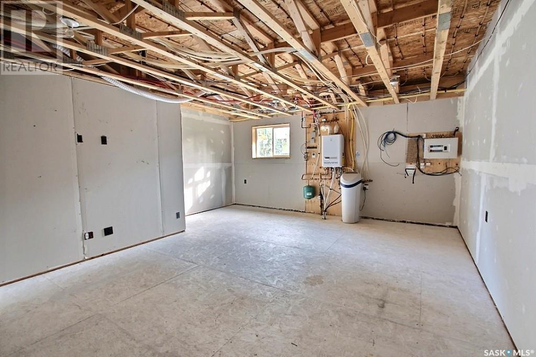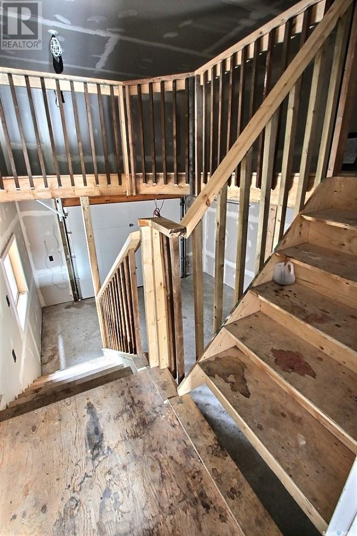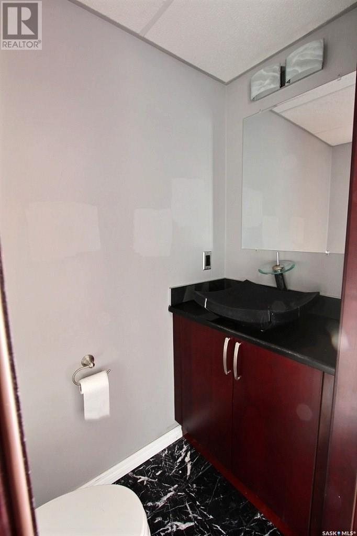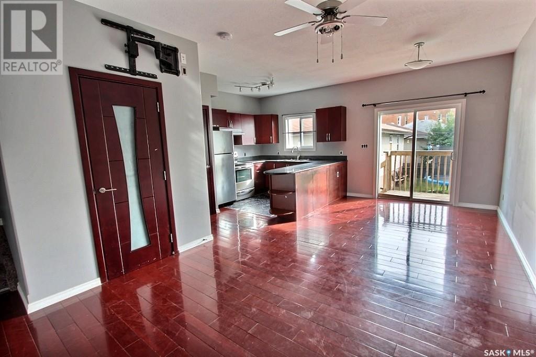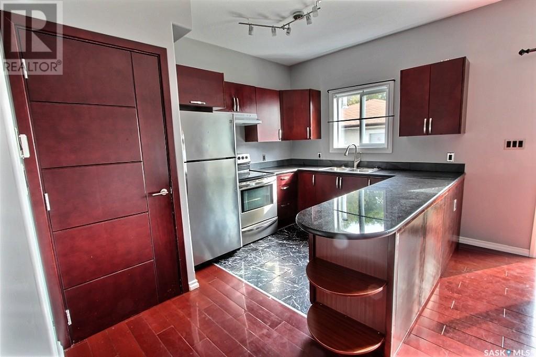Lorri Walters – Saskatoon REALTOR®
- Call or Text: (306) 221-3075
- Email: lorri@royallepage.ca
Description
Details
- Price:
- Type:
- Exterior:
- Garages:
- Bathrooms:
- Basement:
- Year Built:
- Style:
- Roof:
- Bedrooms:
- Frontage:
- Sq. Footage:
201 10th Street E Prince Albert, Saskatchewan S6V 0Y8
$179,900
Exceptional revenue generating, 3 bed/3 bath townhome, featuring 1159 square feet above grade, with excellent proximity to the university. This home features high end finishing, such s but not limited to; cherry hardwood floors and a lovely modern kitchen. The primary bedroom is complete with a full en-suite and walk-in closet. The large basement is partially finished providing a great deal of potential for development. The single sized garage is attached, which is ideal for those cold winter days. While we are mentioning cold winter days, make note this home comes with on-demand in floor heating. Although this unit is being sold on its own, the opportunity is available to purchase all 4 units for ultimate/investment potential. (id:62517)
Property Details
| MLS® Number | SK012370 |
| Property Type | Single Family |
| Neigbourhood | Midtown |
| Features | Rectangular |
Building
| Bathroom Total | 3 |
| Bedrooms Total | 3 |
| Architectural Style | 2 Level |
| Constructed Date | 2010 |
| Heating Fuel | Natural Gas |
| Heating Type | In Floor Heating |
| Stories Total | 2 |
| Size Interior | 1,159 Ft2 |
| Type | Row / Townhouse |
Parking
| Attached Garage | |
| Gravel | |
| Parking Space(s) | 1 |
Land
| Acreage | No |
| Fence Type | Partially Fenced |
| Size Frontage | 62 Ft |
| Size Irregular | 62x122 |
| Size Total Text | 62x122 |
Rooms
| Level | Type | Length | Width | Dimensions |
|---|---|---|---|---|
| Second Level | Bedroom | 10 ft ,6 in | 9 ft ,6 in | 10 ft ,6 in x 9 ft ,6 in |
| Second Level | Bedroom | 14 ft ,11 in | 11 ft ,11 in | 14 ft ,11 in x 11 ft ,11 in |
| Second Level | Storage | 6 ft ,6 in | 5 ft | 6 ft ,6 in x 5 ft |
| Second Level | Bedroom | 12 ft ,3 in | 9 ft | 12 ft ,3 in x 9 ft |
| Second Level | 4pc Bathroom | 8 ft ,5 in | 5 ft | 8 ft ,5 in x 5 ft |
| Second Level | 4pc Ensuite Bath | 9 ft | 5 ft | 9 ft x 5 ft |
| Basement | Other | 21 ft ,8 in | 18 ft ,4 in | 21 ft ,8 in x 18 ft ,4 in |
| Main Level | Dining Room | 9 ft ,3 in | 9 ft ,1 in | 9 ft ,3 in x 9 ft ,1 in |
| Main Level | Living Room | 11 ft ,4 in | 11 ft ,8 in | 11 ft ,4 in x 11 ft ,8 in |
| Main Level | Kitchen | 12 ft ,1 in | 9 ft ,4 in | 12 ft ,1 in x 9 ft ,4 in |
| Main Level | 2pc Bathroom | 5 ft ,7 in | 2 ft ,10 in | 5 ft ,7 in x 2 ft ,10 in |
https://www.realtor.ca/real-estate/28597382/201-10th-street-e-prince-albert-midtown
Contact Us
Contact us for more information
Trevor Boettcher
Salesperson
200-301 1st Avenue North
Saskatoon, Saskatchewan S7K 1X5
(306) 652-2882

