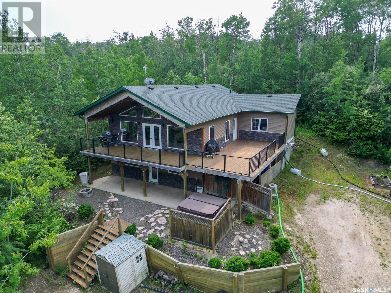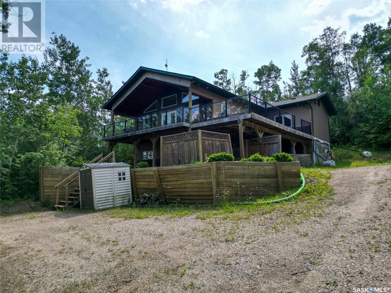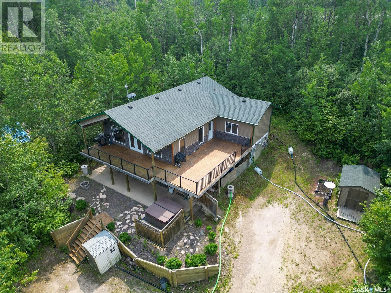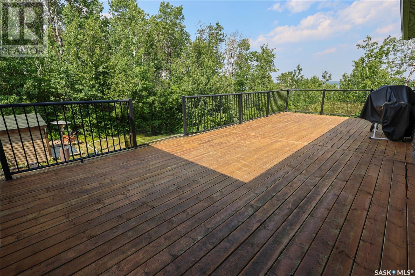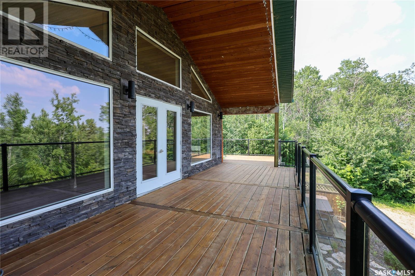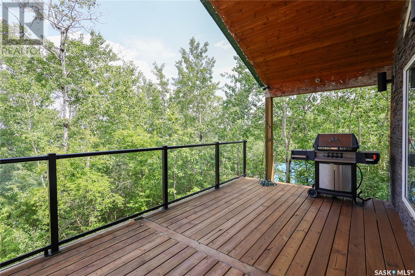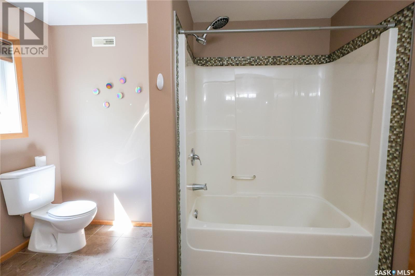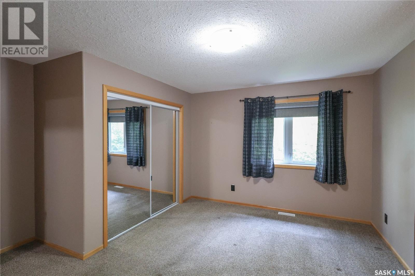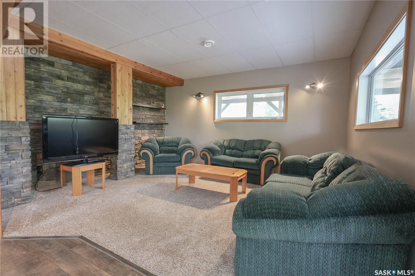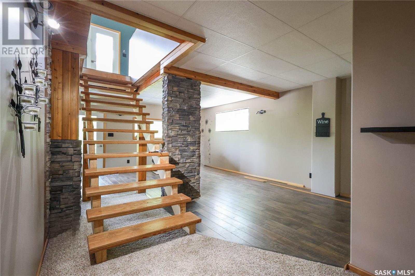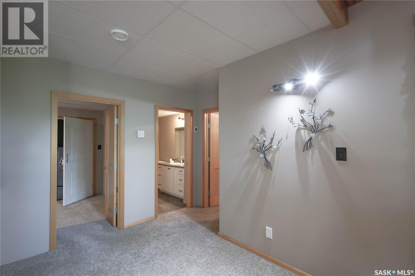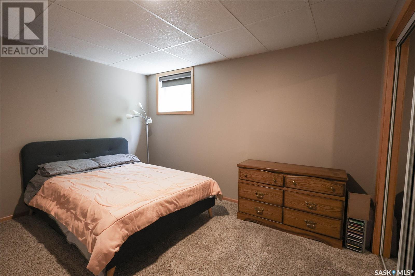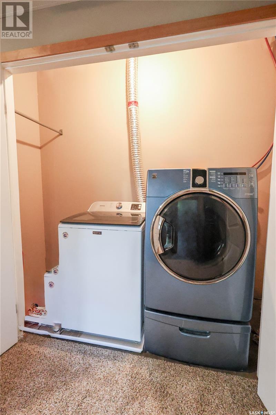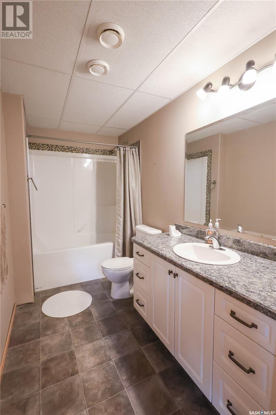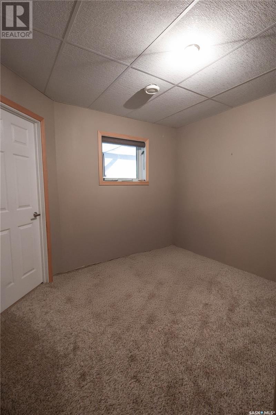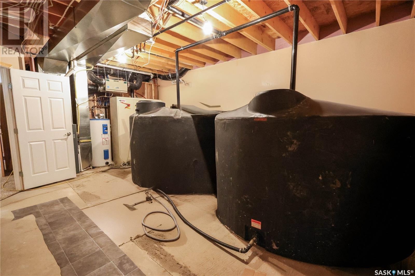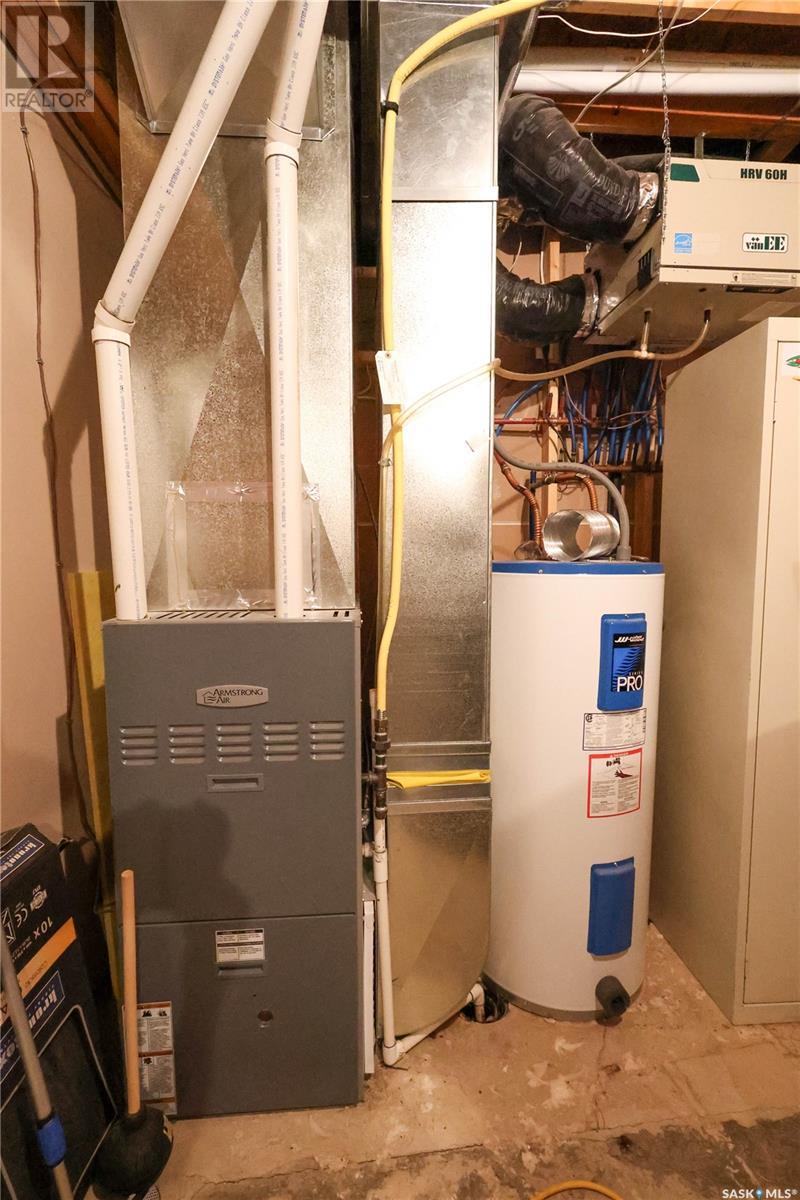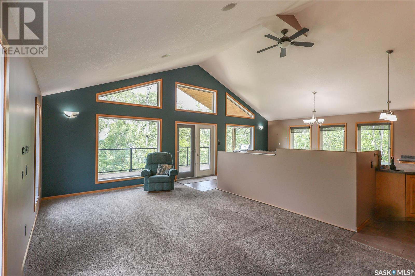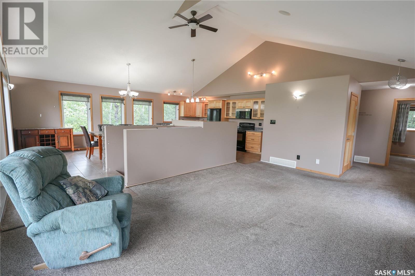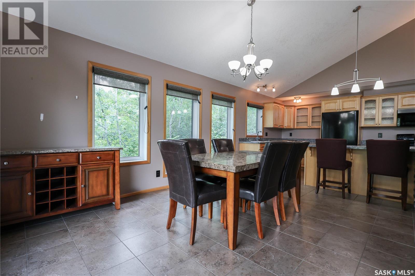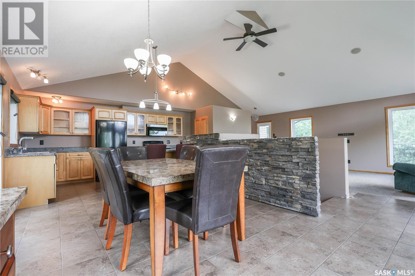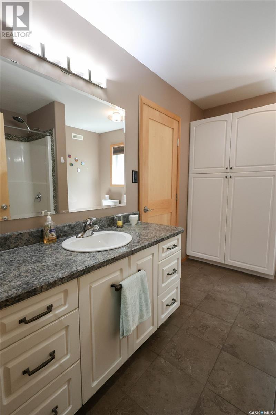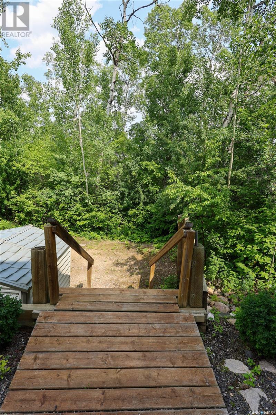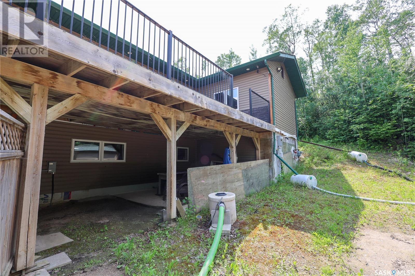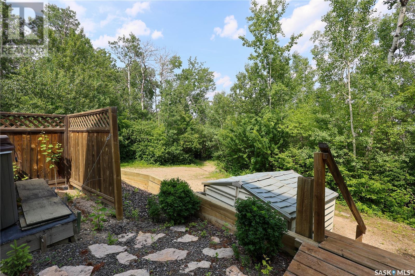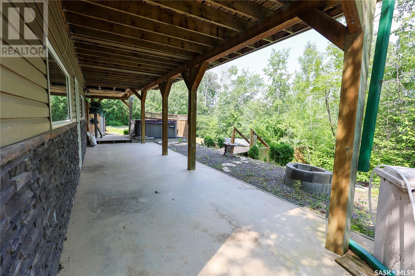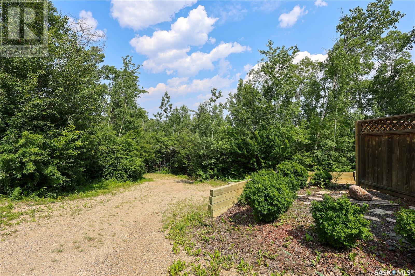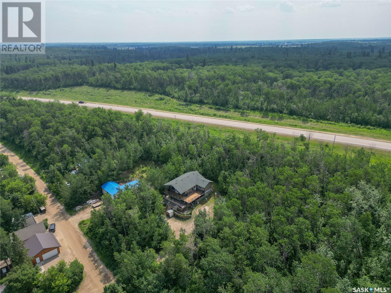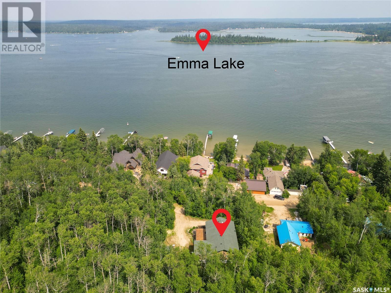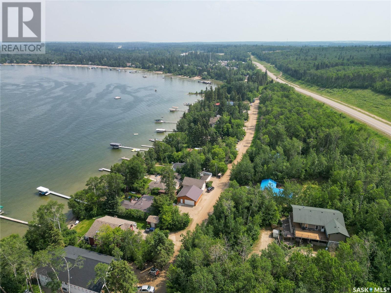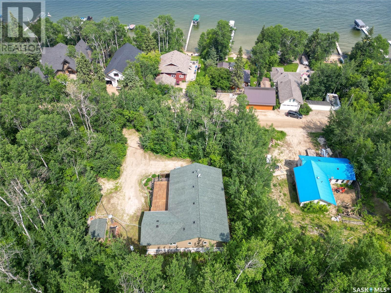Lorri Walters – Saskatoon REALTOR®
- Call or Text: (306) 221-3075
- Email: lorri@royallepage.ca
Description
Details
- Price:
- Type:
- Exterior:
- Garages:
- Bathrooms:
- Basement:
- Year Built:
- Style:
- Roof:
- Bedrooms:
- Frontage:
- Sq. Footage:
33 Carwin Park Drive Lakeland Rm No. 521, Saskatchewan S0J 0N0
$609,000
Welcome to your dream getaway! Nestled in nature, this spacious 5-bedroom home combines lake life with modern comfort, making it the perfect retreat for families, groups, or anyone looking to relax and recharge. The lower level offers a cozy, open-concept living space, and 2 well sized bedrooms. Upstairs, you'll find soaring vaulted ceilings and oversized windows, filling the space with natural light, along with 3 additional bedrooms. Step outside onto your private, oversized deck — a true highlight of this property. Surrounded by lush greenery and mature trees, the deck offers a peaceful retreat with plenty of space for outdoor dining, grilling, lounging, or simply enjoying your morning coffee. With durable railings and elevated views, this deck is built for both relaxation and entertaining. This beautiful home is a must see! (id:62517)
Property Details
| MLS® Number | SK011407 |
| Property Type | Single Family |
| Neigbourhood | Emma Lake (Lakeland Rm No. 521) |
| Features | Acreage |
Building
| Bathroom Total | 2 |
| Bedrooms Total | 5 |
| Appliances | Washer, Refrigerator, Dishwasher, Dryer, Microwave, Oven - Built-in, Window Coverings, Hood Fan, Storage Shed, Stove |
| Architectural Style | 2 Level |
| Basement Type | Full |
| Constructed Date | 2012 |
| Heating Fuel | Natural Gas |
| Stories Total | 2 |
| Size Interior | 1,474 Ft2 |
| Type | House |
Land
| Acreage | Yes |
| Size Irregular | 0.33 |
| Size Total | 0.33 Ac |
| Size Total Text | 0.33 Ac |
Rooms
| Level | Type | Length | Width | Dimensions |
|---|---|---|---|---|
| Second Level | Living Room | 13'2 x 19'2 | ||
| Second Level | Kitchen | 16'10 x 24'11 | ||
| Second Level | Bedroom | 12'4 x 10'3 | ||
| Second Level | 4pc Bathroom | 6'3 x 10'5 | ||
| Second Level | Bedroom | 10'1 x 10'5 | ||
| Second Level | Bedroom | 12'10 x 10'11 | ||
| Main Level | Bedroom | 14'9 x 12'5 | ||
| Main Level | 4pc Bathroom | 5'6 x 11'7 | ||
| Main Level | Other | 19 ft | Measurements not available x 19 ft | |
| Main Level | Living Room | 16'10 x 24'11 | ||
| Main Level | Bedroom | 10'8 x 11'7 |
Contact Us
Contact us for more information

Jeremy Hudye
Salesperson
151 - 15th Street East
Prince Albert, Saskatchewan S6V 1G1
(306) 652-2882
(306) 764-3144

