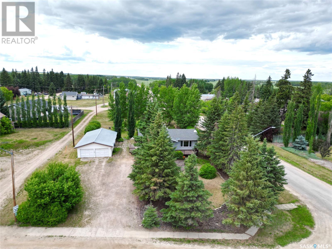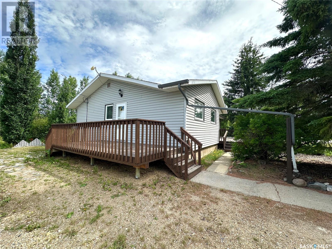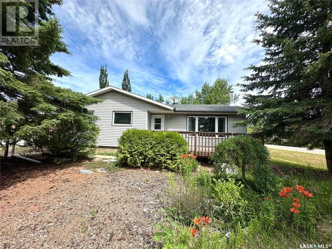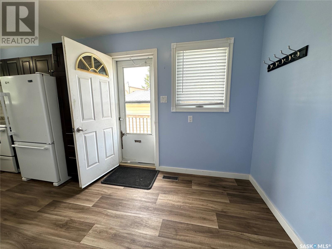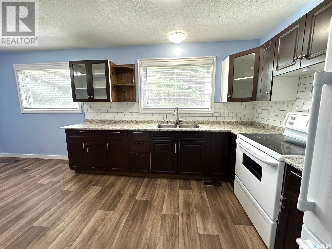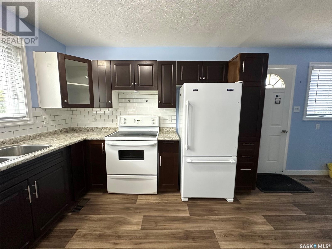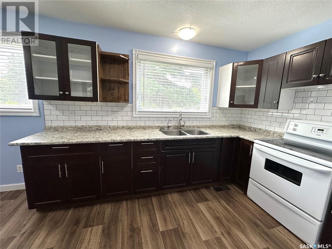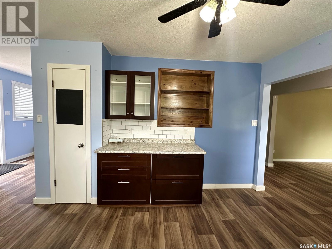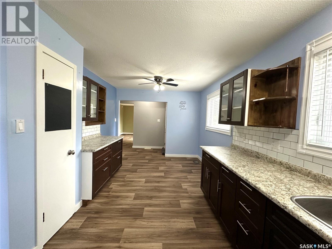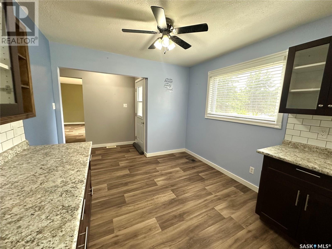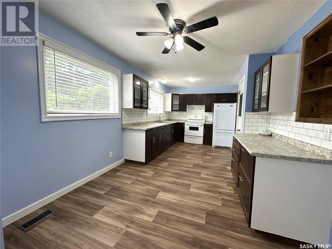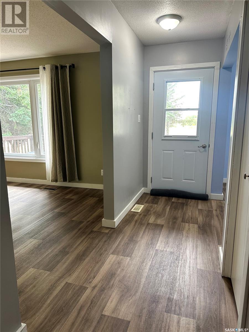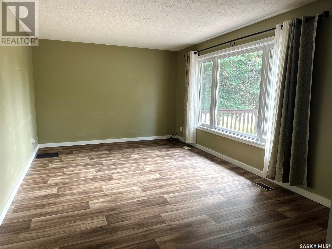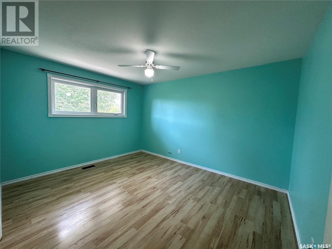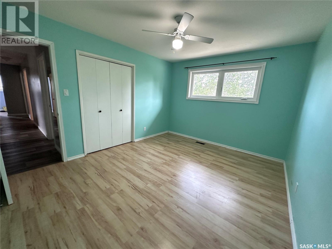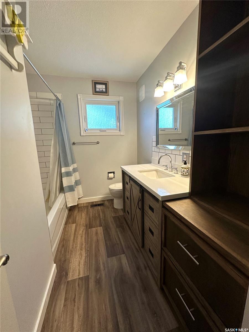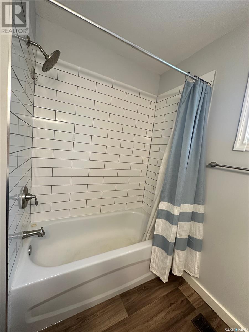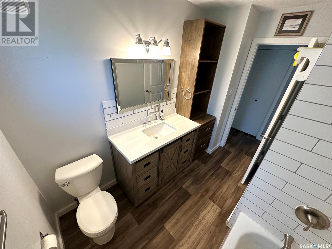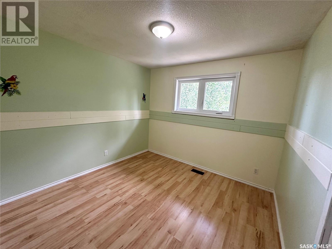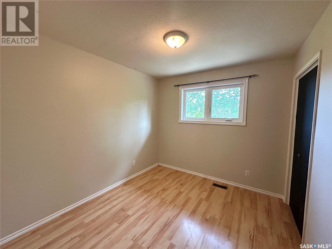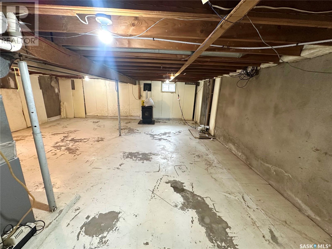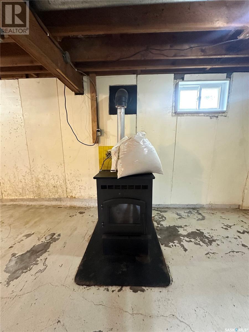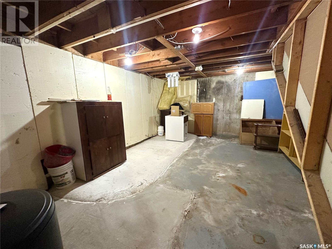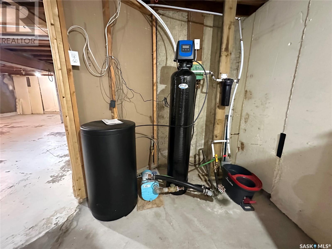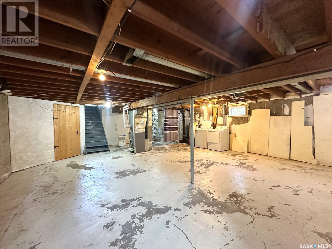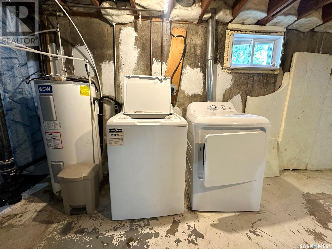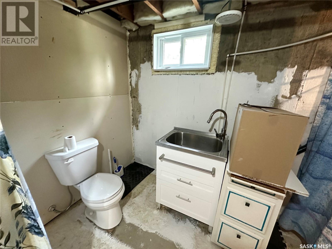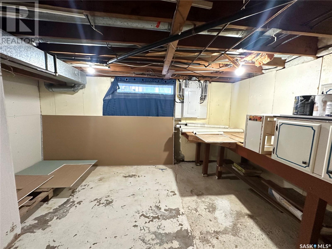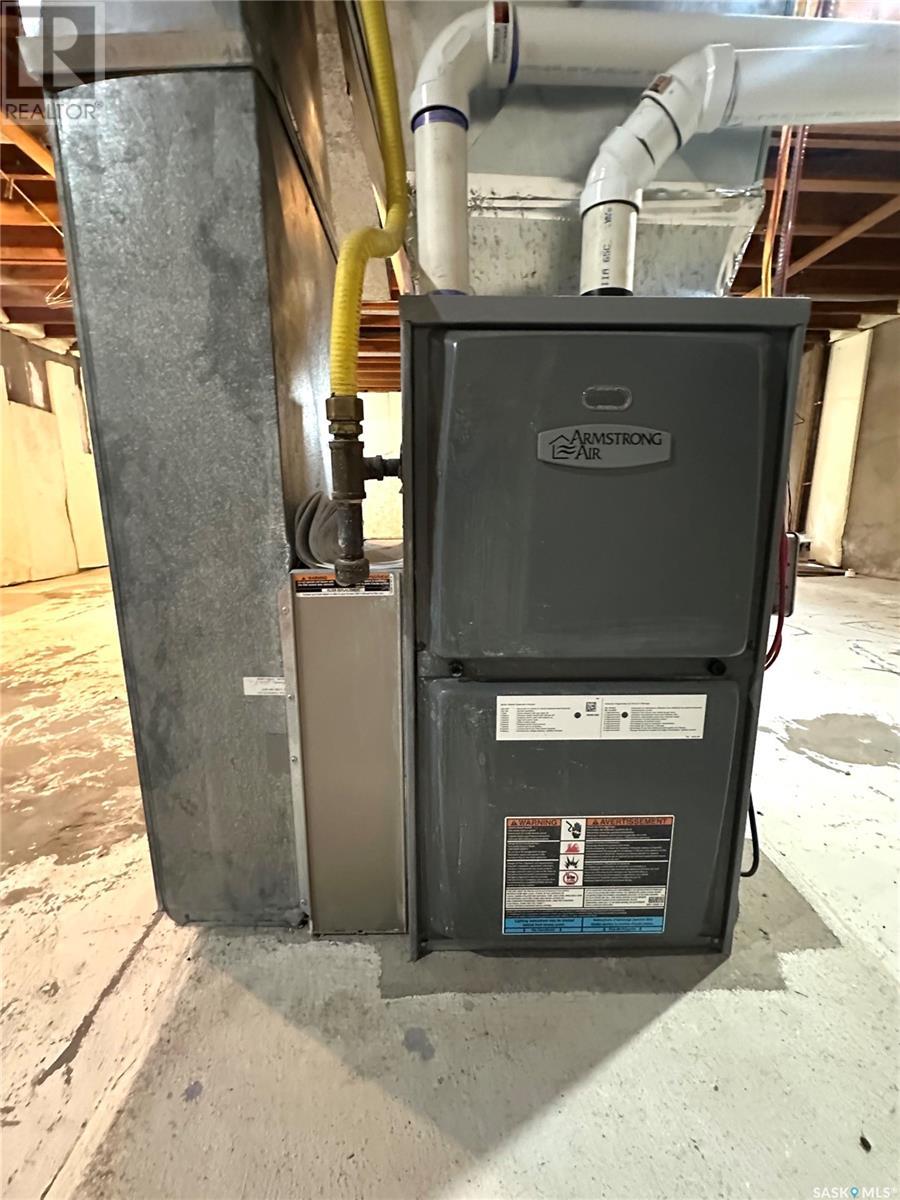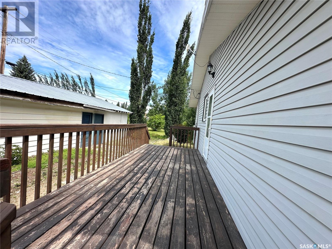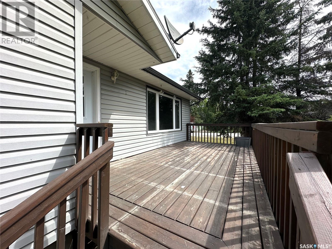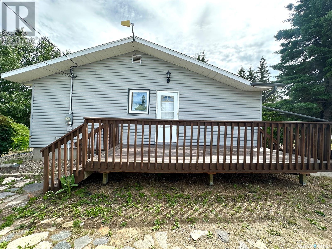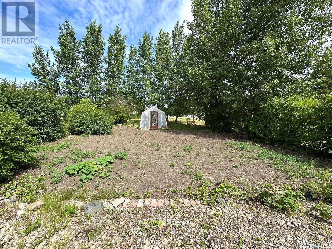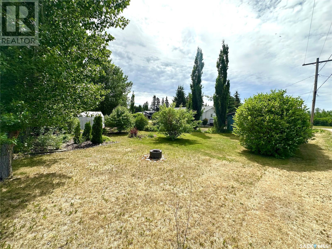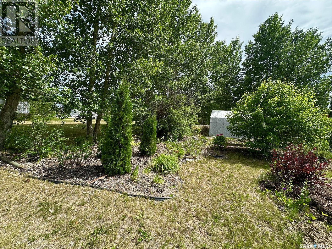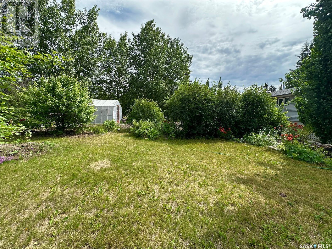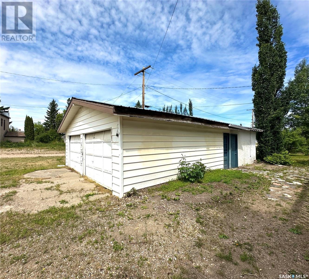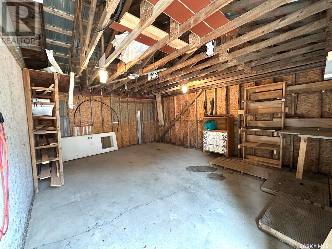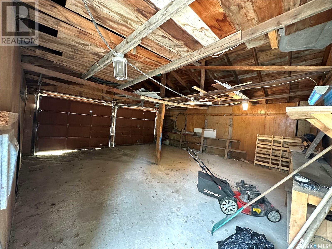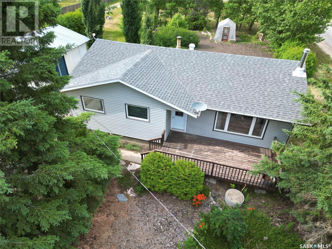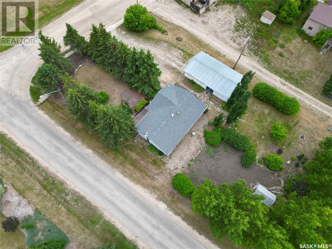Lorri Walters – Saskatoon REALTOR®
- Call or Text: (306) 221-3075
- Email: lorri@royallepage.ca
Description
Details
- Price:
- Type:
- Exterior:
- Garages:
- Bathrooms:
- Basement:
- Year Built:
- Style:
- Roof:
- Bedrooms:
- Frontage:
- Sq. Footage:
101 1st Avenue Medstead, Saskatchewan S0M 1W0
$127,900
Family home situated on large lot (4 lots) in the Village of Medstead. Home features 3BD, 1BA with many upgrades. Some updates include; all new windows installed in 2019, shingles in 2018, water softener in 2019, Furnace in 2018, electrical panel updated in 2022, flooring, kitchen and bathroom reno, decks, all in 2021. The basement has a large area for a family room, a wood pellet stove, ample storage and a workshop room/area. The seller started to install a bathroom in the basement, but only a toilet installed so far. Outdoor space features a garage, storage/workshop attached, firepit area, large garden, mature yard, greenhouse, an exterior sump, and south and west facing decks. Comes with all appliances and a quick possession is available. (id:62517)
Property Details
| MLS® Number | SK012160 |
| Property Type | Single Family |
| Features | Treed, Corner Site, Sump Pump |
| Structure | Deck |
Building
| Bathroom Total | 1 |
| Bedrooms Total | 3 |
| Appliances | Washer, Refrigerator, Dryer, Window Coverings, Stove |
| Architectural Style | Bungalow |
| Basement Type | Full |
| Constructed Date | 1968 |
| Fireplace Present | Yes |
| Heating Fuel | Natural Gas |
| Heating Type | Forced Air |
| Stories Total | 1 |
| Size Interior | 1,172 Ft2 |
| Type | House |
Parking
| Attached Garage | |
| Gravel | |
| Parking Space(s) | 4 |
Land
| Acreage | No |
| Landscape Features | Lawn, Garden Area |
| Size Frontage | 100 Ft |
| Size Irregular | 21700.00 |
| Size Total | 21700 Sqft |
| Size Total Text | 21700 Sqft |
Rooms
| Level | Type | Length | Width | Dimensions |
|---|---|---|---|---|
| Basement | Family Room | 24 ft ,2 in | 19 ft | 24 ft ,2 in x 19 ft |
| Basement | Workshop | 14 ft | 9 ft ,5 in | 14 ft x 9 ft ,5 in |
| Basement | Storage | 16 ft ,3 in | 9 ft ,3 in | 16 ft ,3 in x 9 ft ,3 in |
| Main Level | Kitchen | 11 ft ,7 in | 8 ft ,4 in | 11 ft ,7 in x 8 ft ,4 in |
| Main Level | Dining Room | 9 ft ,7 in | 7 ft ,4 in | 9 ft ,7 in x 7 ft ,4 in |
| Main Level | Living Room | 17 ft | 11 ft ,2 in | 17 ft x 11 ft ,2 in |
| Main Level | Bedroom | 13 ft | 10 ft ,5 in | 13 ft x 10 ft ,5 in |
| Main Level | Bedroom | 9 ft ,5 in | 6 ft ,7 in | 9 ft ,5 in x 6 ft ,7 in |
| Main Level | 4pc Bathroom | 8 ft | 7 ft | 8 ft x 7 ft |
| Main Level | Bedroom | 9 ft ,8 in | 9 ft ,5 in | 9 ft ,8 in x 9 ft ,5 in |
| Main Level | Foyer | 8 ft ,3 in | 6 ft ,4 in | 8 ft ,3 in x 6 ft ,4 in |
https://www.realtor.ca/real-estate/28587870/101-1st-avenue-medstead
Contact Us
Contact us for more information
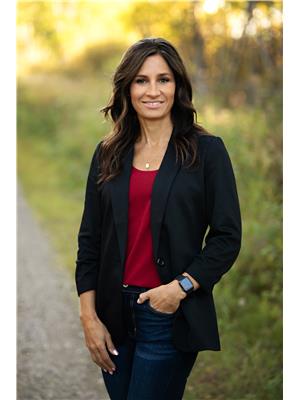
Shawna Schira-Kroeker
Salesperson
Box 1630
Warman, Saskatchewan S0K 4S0
(306) 668-0123
(306) 668-0125

