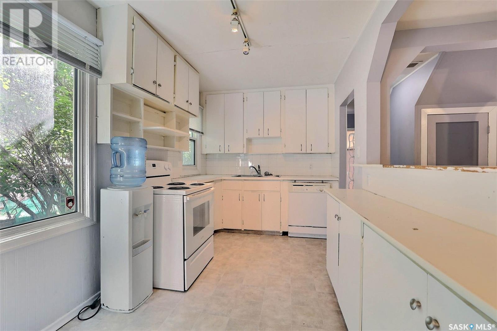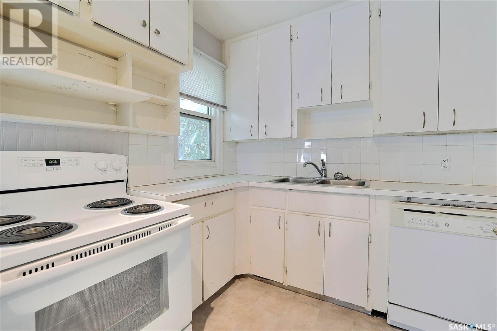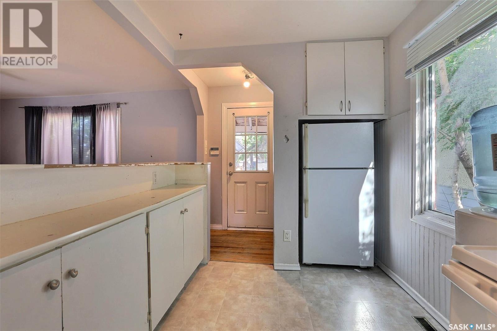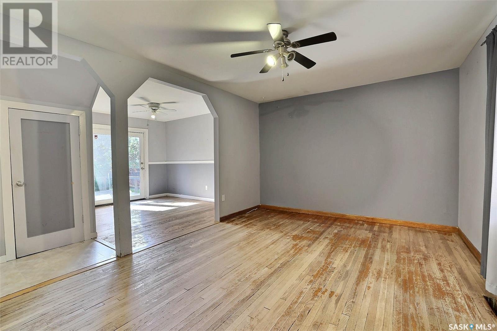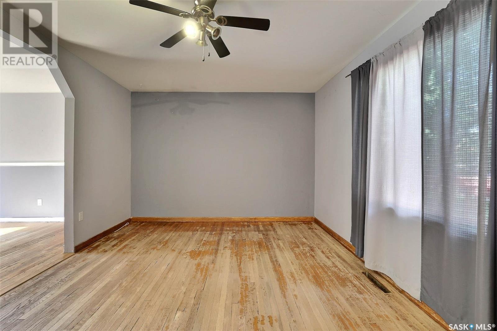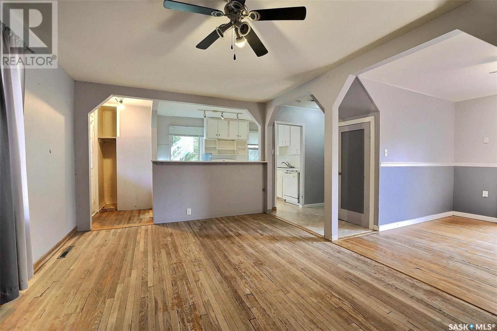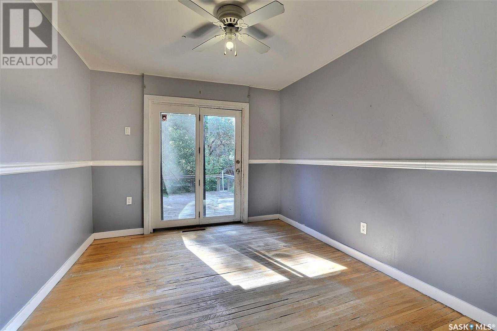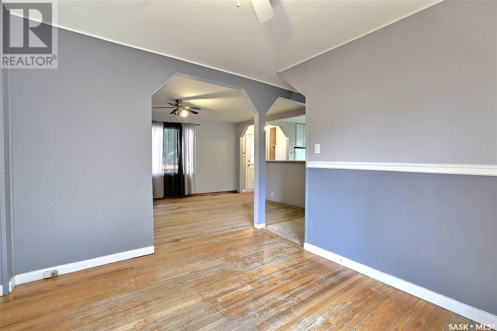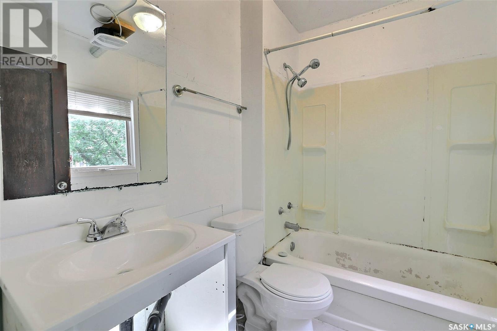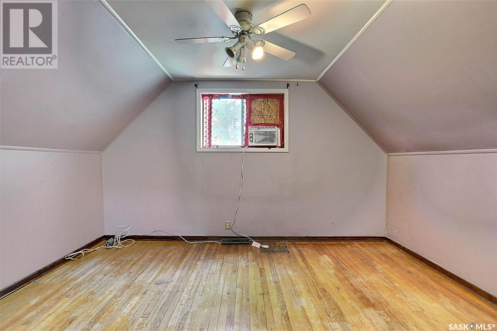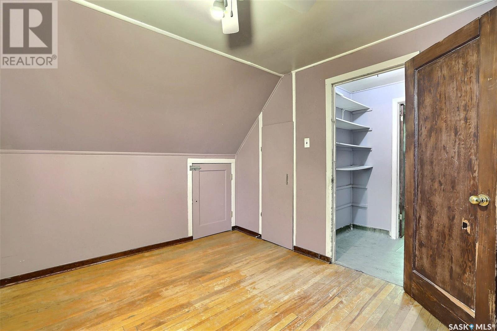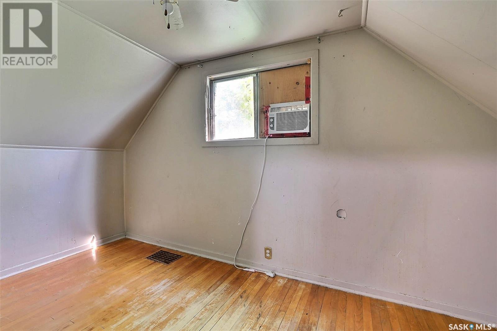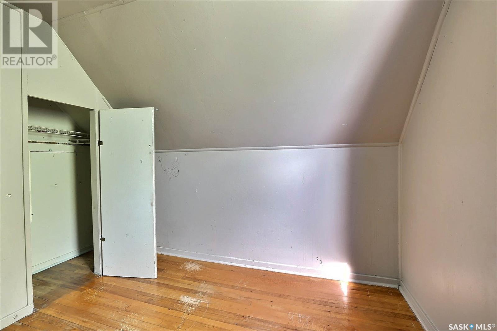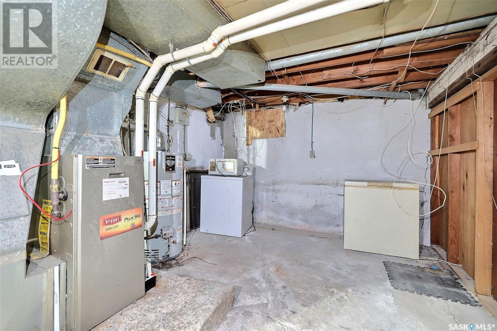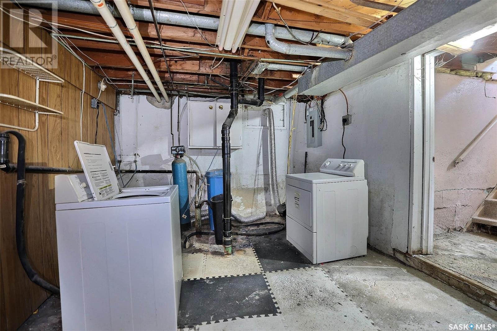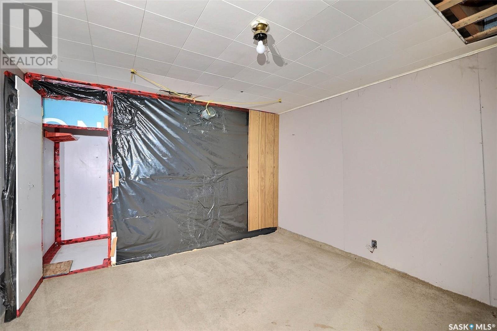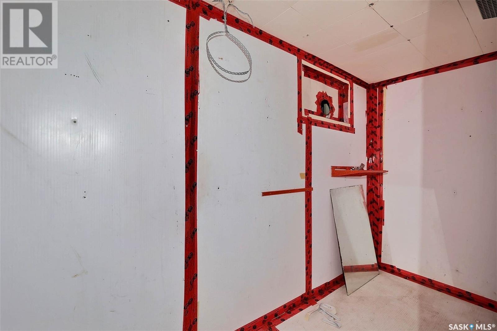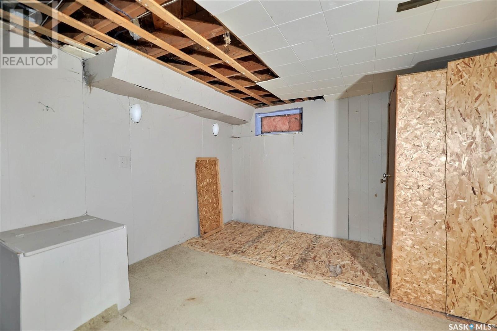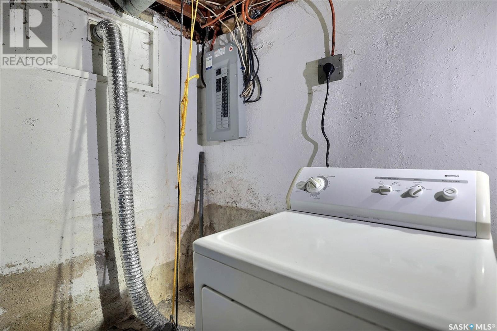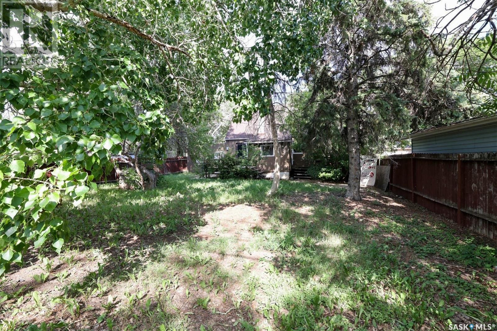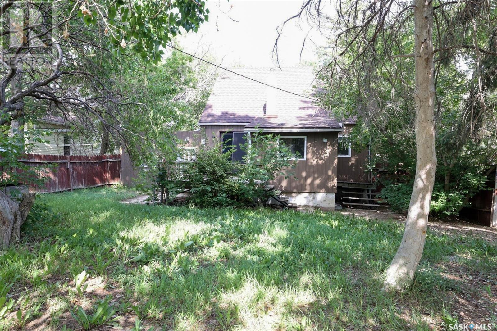Lorri Walters – Saskatoon REALTOR®
- Call or Text: (306) 221-3075
- Email: lorri@royallepage.ca
Description
Details
- Price:
- Type:
- Exterior:
- Garages:
- Bathrooms:
- Basement:
- Year Built:
- Style:
- Roof:
- Bedrooms:
- Frontage:
- Sq. Footage:
1726 York Street Regina, Saskatchewan S4T 4P9
$225,000
1726 York Street This 1½ storey home offers solid potential for a first-time home buyer or as a revenue property. The main floor features an open layout with a spacious living room connected to the kitchen, along with a large area that could be used as a dining room or office. Upstairs includes two bedrooms. Recent updates include PVC windows, a 100-amp electrical panel, newer shingles, and a newer furnace. The fenced backyard has room for development and potential for two off-street parking spaces. Contact your real estate agent to schedule a showing. (id:62517)
Property Details
| MLS® Number | SK012125 |
| Property Type | Single Family |
| Neigbourhood | Pioneer Village |
| Features | Lane, Rectangular |
Building
| Bathroom Total | 1 |
| Bedrooms Total | 2 |
| Appliances | Washer, Refrigerator, Dishwasher, Dryer, Stove |
| Basement Development | Partially Finished |
| Basement Type | Full (partially Finished) |
| Constructed Date | 1947 |
| Cooling Type | Window Air Conditioner |
| Heating Fuel | Natural Gas |
| Stories Total | 2 |
| Size Interior | 1,000 Ft2 |
| Type | House |
Parking
| Attached Garage | |
| Parking Space(s) | 1 |
Land
| Acreage | No |
| Fence Type | Partially Fenced |
Rooms
| Level | Type | Length | Width | Dimensions |
|---|---|---|---|---|
| Second Level | Bedroom | 13 ft ,5 in | 9 ft ,11 in | 13 ft ,5 in x 9 ft ,11 in |
| Second Level | Bedroom | 13 ft ,5 in | 9 ft ,3 in | 13 ft ,5 in x 9 ft ,3 in |
| Main Level | Kitchen | 13 ft ,1 in | 8 ft ,3 in | 13 ft ,1 in x 8 ft ,3 in |
| Main Level | Living Room | 15 ft ,6 in | 11 ft ,4 in | 15 ft ,6 in x 11 ft ,4 in |
| Main Level | 4pc Bathroom | 7 ft ,5 in | 5 ft ,6 in | 7 ft ,5 in x 5 ft ,6 in |
| Main Level | Dining Room | 11 ft ,6 in | 10 ft | 11 ft ,6 in x 10 ft |
https://www.realtor.ca/real-estate/28586332/1726-york-street-regina-pioneer-village
Contact Us
Contact us for more information

David Guy
Salesperson
www.realtyoneregina.com/
#3 - 1118 Broad Street
Regina, Saskatchewan S4R 1X8
(306) 206-0383
(306) 206-0384



