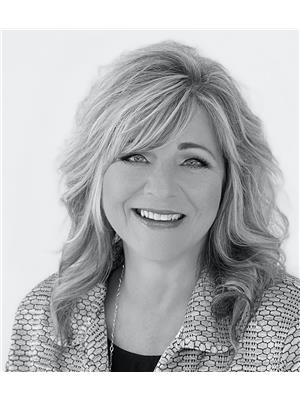Lorri Walters – Saskatoon REALTOR®
- Call or Text: (306) 221-3075
- Email: lorri@royallepage.ca
Description
Details
- Price:
- Type:
- Exterior:
- Garages:
- Bathrooms:
- Basement:
- Year Built:
- Style:
- Roof:
- Bedrooms:
- Frontage:
- Sq. Footage:
208 412 Willowgrove Square Saskatoon, Saskatchewan S7W 0T2
$249,900Maintenance,
$419 Monthly
Maintenance,
$419 MonthlyFantastic Willowgrove Condo! This original owner unit has an open concept floor plan with two bedrooms and two full bathrooms. A bright living room with a garden door to a spacious covered private balcony. A great kitchen with an island eating bar, Granite counter tops and stainless steel appliances. Two good sized bedrooms, both with walk-in closets and the main with a full ensuite bathroom and an in-suite laundry/storage room. This is a pet friendly building (small dogs and cats allowed) with an elevator, underground parking and a large underground storage room. An excellent location – public transit right out front and close to parks, schools, walking paths, U of S, shopping, restaurants and all conveniences. (id:62517)
Property Details
| MLS® Number | SK011703 |
| Property Type | Single Family |
| Neigbourhood | Willowgrove |
| Community Features | Pets Allowed With Restrictions |
| Features | Elevator, Wheelchair Access, Balcony |
Building
| Bathroom Total | 2 |
| Bedrooms Total | 2 |
| Appliances | Washer, Refrigerator, Intercom, Dishwasher, Dryer, Microwave, Window Coverings, Garage Door Opener Remote(s), Stove |
| Architectural Style | Low Rise |
| Constructed Date | 2014 |
| Cooling Type | Central Air Conditioning |
| Heating Fuel | Natural Gas |
| Heating Type | Forced Air, Hot Water |
| Size Interior | 818 Ft2 |
| Type | Apartment |
Parking
| Other | |
| Parking Space(s) | 1 |
Land
| Acreage | No |
Rooms
| Level | Type | Length | Width | Dimensions |
|---|---|---|---|---|
| Main Level | Living Room | 14 ft ,2 in | 15 ft ,9 in | 14 ft ,2 in x 15 ft ,9 in |
| Main Level | Kitchen | 9 ft ,8 in | 10 ft ,1 in | 9 ft ,8 in x 10 ft ,1 in |
| Main Level | Bedroom | 12 ft ,3 in | 10 ft ,5 in | 12 ft ,3 in x 10 ft ,5 in |
| Main Level | 4pc Bathroom | Measurements not available | ||
| Main Level | Bedroom | 8 ft ,9 in | 11 ft ,9 in | 8 ft ,9 in x 11 ft ,9 in |
| Main Level | 4pc Ensuite Bath | Measurements not available | ||
| Main Level | Laundry Room | 4 ft | 7 ft ,4 in | 4 ft x 7 ft ,4 in |
https://www.realtor.ca/real-estate/28581359/208-412-willowgrove-square-saskatoon-willowgrove
Contact Us
Contact us for more information

Jackie Sklar
Salesperson
www.jackiesklar.com/
#250 1820 8th Street East
Saskatoon, Saskatchewan S7H 0T6
(306) 242-6000
(306) 956-3356



























