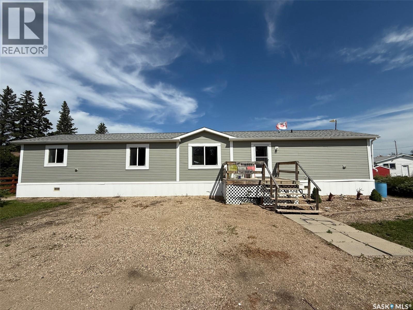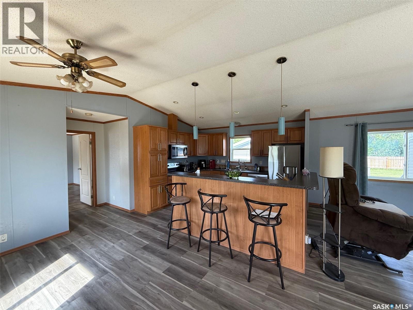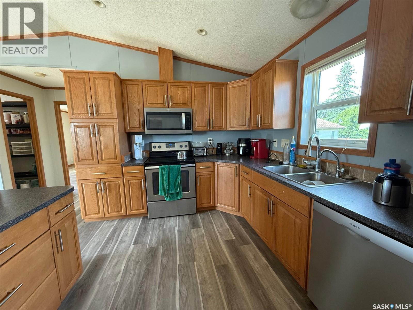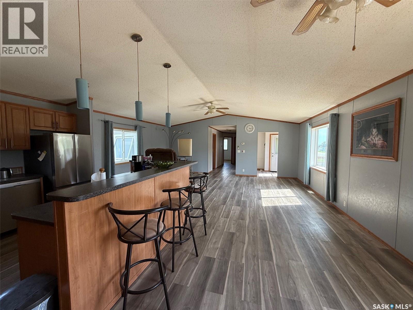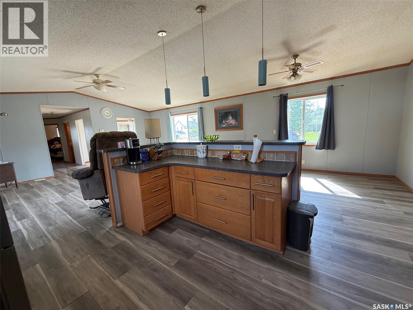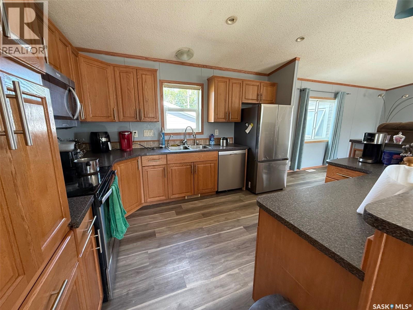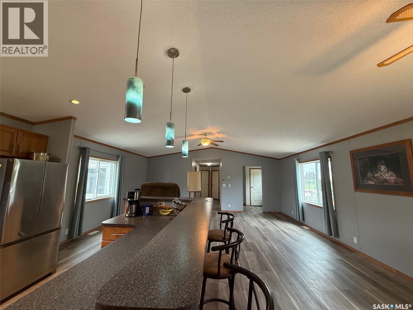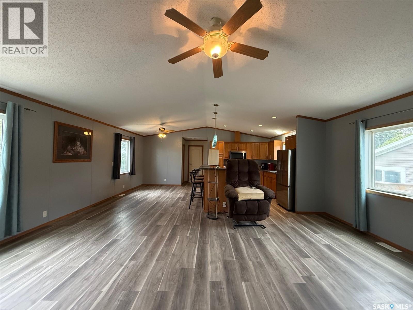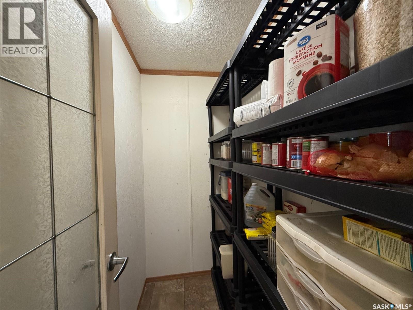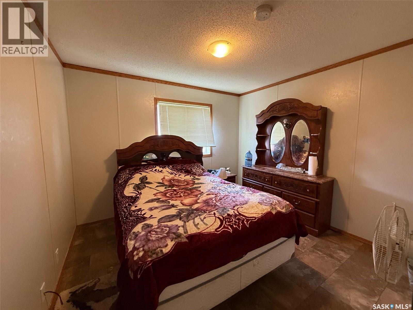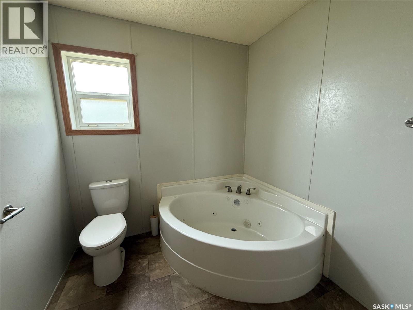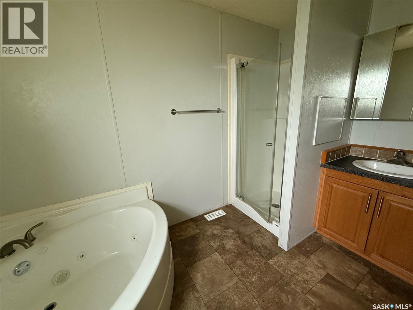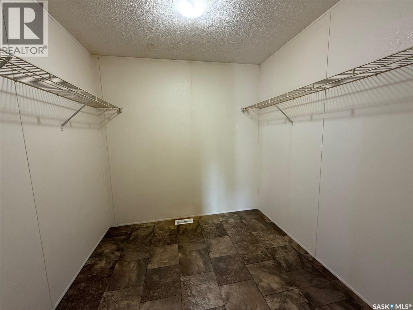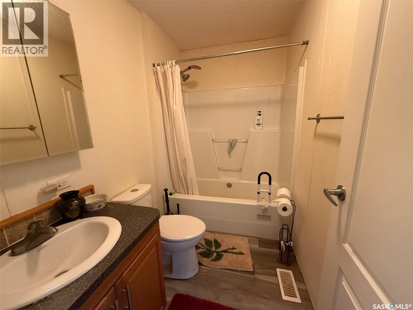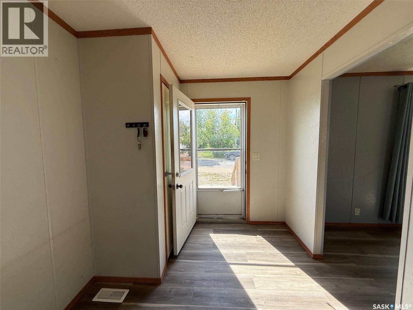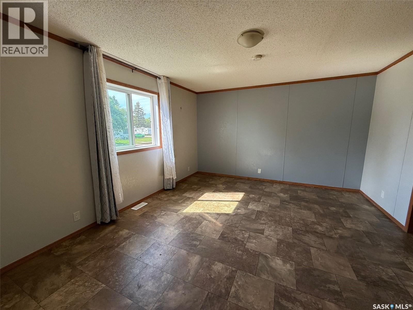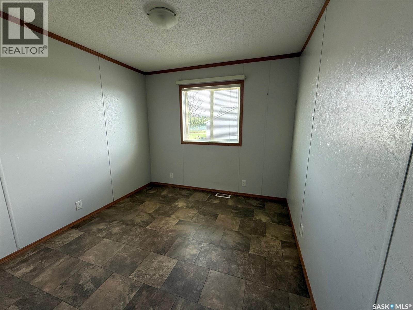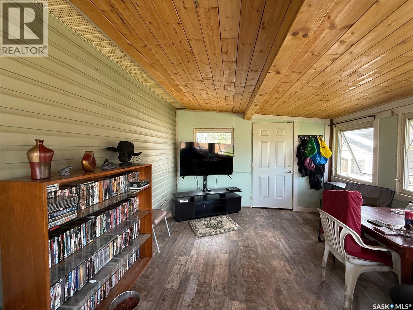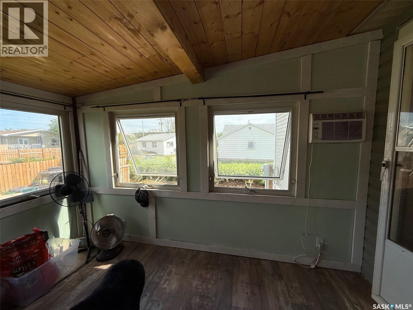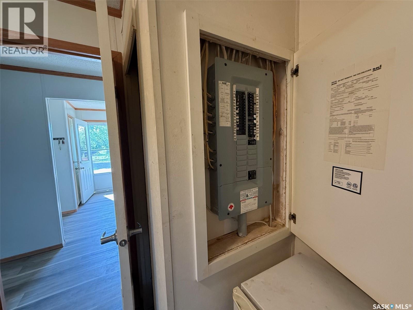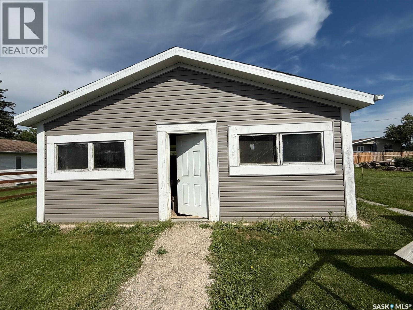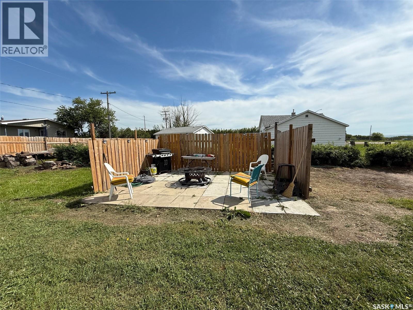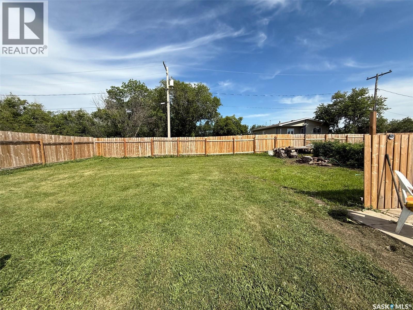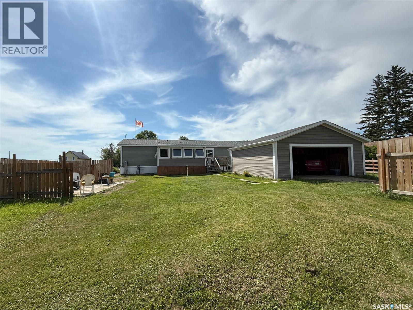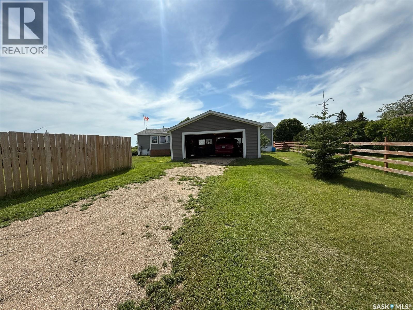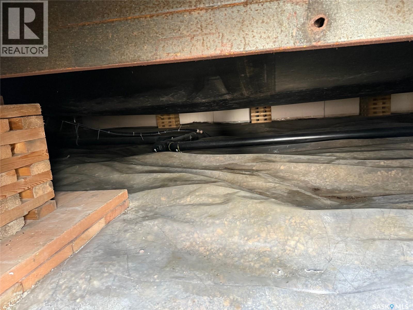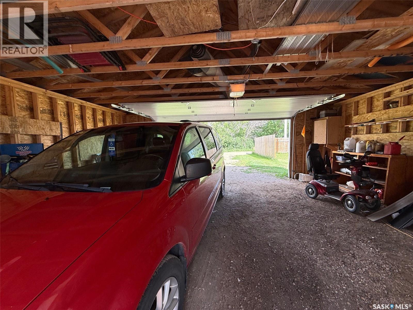Lorri Walters – Saskatoon REALTOR®
- Call or Text: (306) 221-3075
- Email: lorri@royallepage.ca
Description
Details
- Price:
- Type:
- Exterior:
- Garages:
- Bathrooms:
- Basement:
- Year Built:
- Style:
- Roof:
- Bedrooms:
- Frontage:
- Sq. Footage:
708 Main Street Maymont, Saskatchewan S0M 1T0
$185,000
Gorgeous 2015-22x70-1540 sq. ft. Shelter manufactured home. 3 bedroom and 2 bathrooms situated on a lovely 90x130 ft. lot in a quiet area of Maymont along 4 lane Highway 16 to Saskatoon. Lots of kitchen cabinets, island with stool. Spacious master bedroom with large ensuite with jacuzzi tub. Furnace replaced in 2022. Double detached uninsulated garage with gravel floor. Partially fenced yard, patio area and large deck. Closed in cozy sunroom 17.04x11.08. Wall A/C, booster for the phone. Fridge 2 years old, microwave and dishwasher 3 years old. Model No: N-22761, Serial No. 311-000-AA-000 848A. (id:62517)
Property Details
| MLS® Number | SK012084 |
| Property Type | Single Family |
| Features | Treed, Other, Lane |
| Structure | Deck, Patio(s) |
Building
| Bathroom Total | 2 |
| Bedrooms Total | 3 |
| Appliances | Washer, Refrigerator, Dishwasher, Dryer, Microwave, Window Coverings, Stove |
| Architectural Style | Mobile Home |
| Constructed Date | 2015 |
| Heating Fuel | Natural Gas |
| Heating Type | Forced Air |
| Size Interior | 1,540 Ft2 |
| Type | Mobile Home |
Parking
| Detached Garage | |
| Gravel | |
| Parking Space(s) | 6 |
Land
| Acreage | No |
| Fence Type | Partially Fenced |
| Size Frontage | 90 Ft |
| Size Irregular | 11900.00 |
| Size Total | 11900 Sqft |
| Size Total Text | 11900 Sqft |
Rooms
| Level | Type | Length | Width | Dimensions |
|---|---|---|---|---|
| Main Level | 4pc Bathroom | 5 ft ,6 in | 8 ft ,6 in | 5 ft ,6 in x 8 ft ,6 in |
| Main Level | Bedroom | 10 ft | 10 ft ,11 in | 10 ft x 10 ft ,11 in |
| Main Level | Bedroom | 12 ft ,2 in | 9 ft ,5 in | 12 ft ,2 in x 9 ft ,5 in |
| Main Level | Other | 3 ft ,8 in | 6 ft ,3 in | 3 ft ,8 in x 6 ft ,3 in |
| Main Level | Bedroom | 13 ft ,2 in | 15 ft ,2 in | 13 ft ,2 in x 15 ft ,2 in |
| Main Level | 4pc Bathroom | 10 ft ,9 in | 7 ft ,3 in | 10 ft ,9 in x 7 ft ,3 in |
| Main Level | Other | 9 ft ,11 in | 7 ft ,11 in | 9 ft ,11 in x 7 ft ,11 in |
| Main Level | Dining Room | 10 ft | 12 ft | 10 ft x 12 ft |
| Main Level | Living Room | 20 ft ,9 in | 16 ft ,1 in | 20 ft ,9 in x 16 ft ,1 in |
| Main Level | Dining Room | 10 ft | 12 ft | 10 ft x 12 ft |
| Main Level | Enclosed Porch | 8 ft ,8 in | Measurements not available x 8 ft ,8 in | |
| Main Level | Laundry Room | 8 ft ,6 in | 6 ft ,9 in | 8 ft ,6 in x 6 ft ,9 in |
https://www.realtor.ca/real-estate/28581355/708-main-street-maymont
Contact Us
Contact us for more information

Dorothy Lehman
Salesperson
prairieelite.c21.ca/
1401 100th Street
North Battleford, Saskatchewan S9A 0W1
(306) 937-2957
prairieelite.c21.ca/

Mandy Lehman
Salesperson
lehmanrealty.c21.ca/
1401 100th Street
North Battleford, Saskatchewan S9A 0W1
(306) 937-2957
prairieelite.c21.ca/
