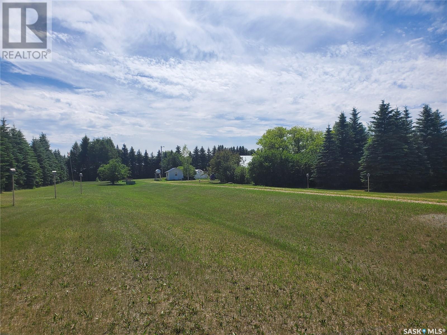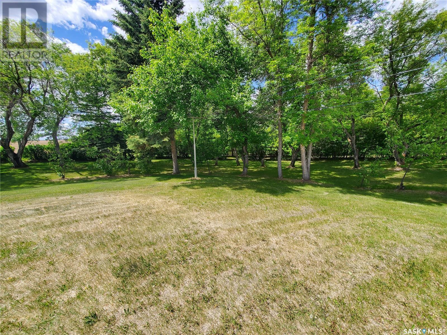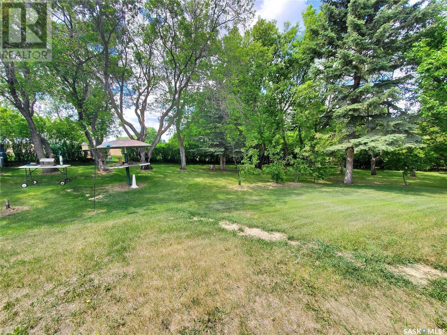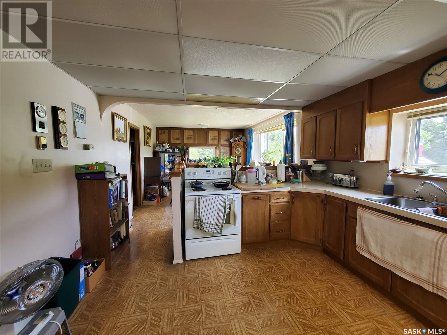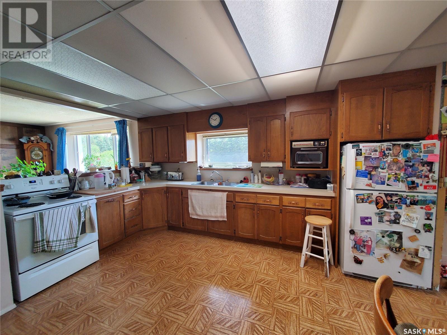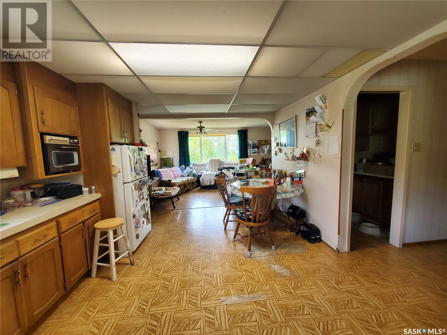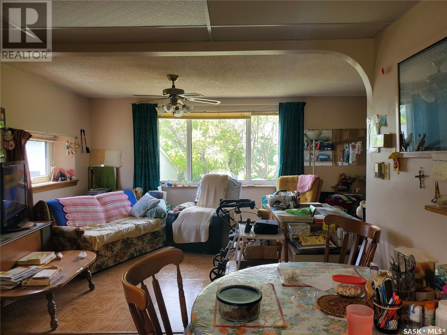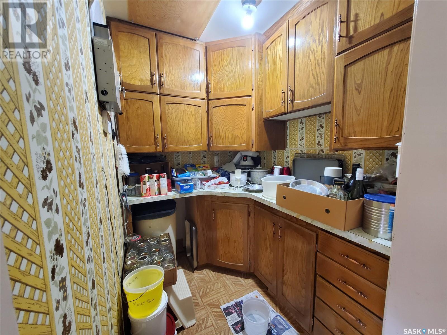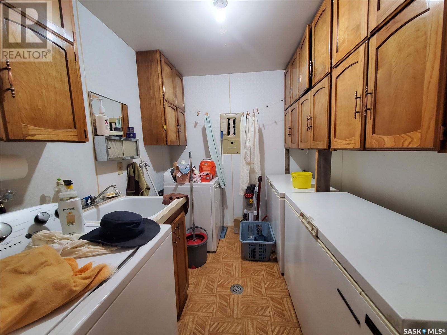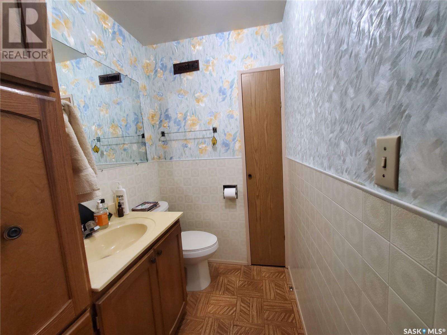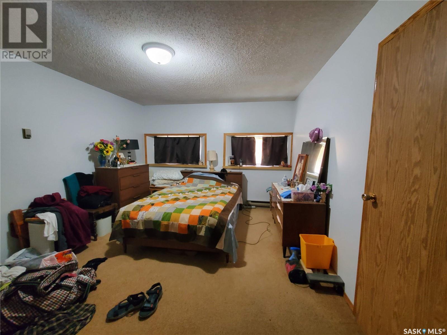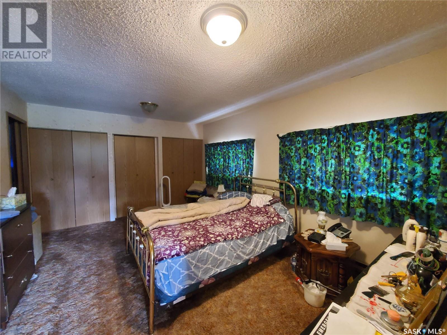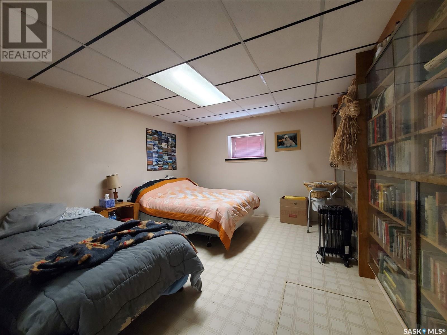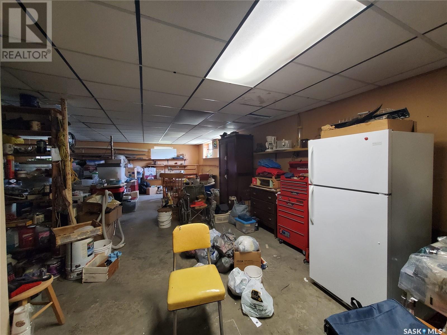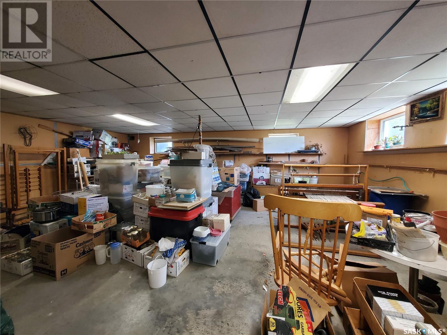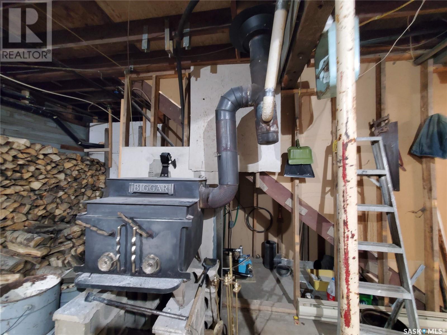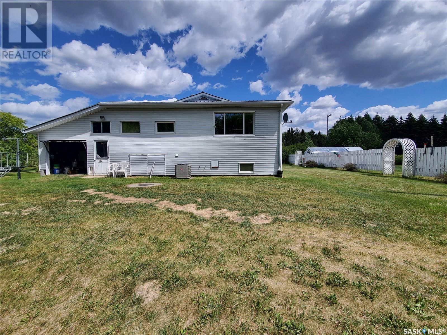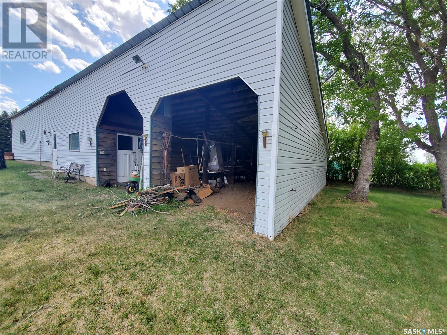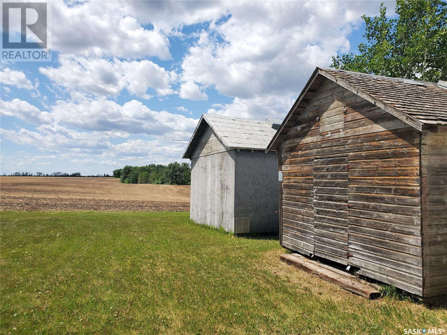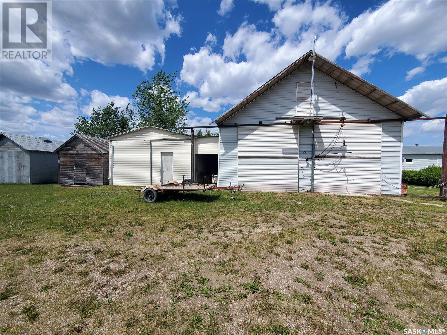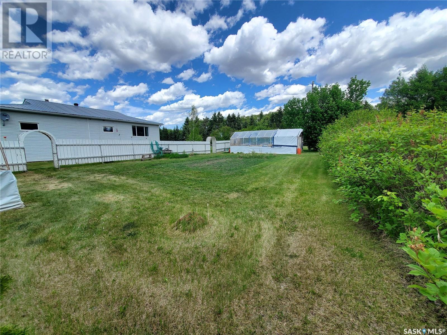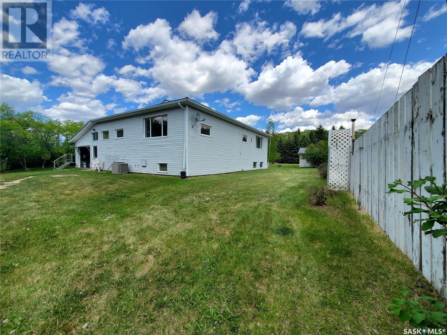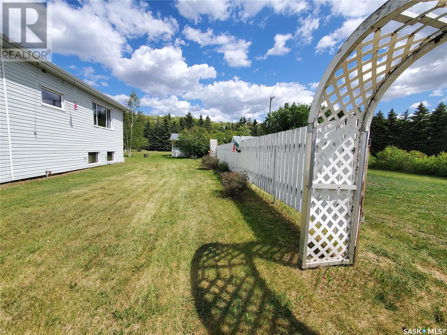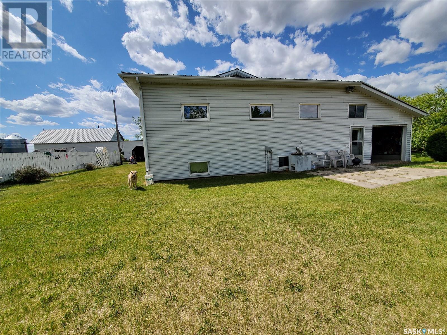Lorri Walters – Saskatoon REALTOR®
- Call or Text: (306) 221-3075
- Email: lorri@royallepage.ca
Description
Details
- Price:
- Type:
- Exterior:
- Garages:
- Bathrooms:
- Basement:
- Year Built:
- Style:
- Roof:
- Bedrooms:
- Frontage:
- Sq. Footage:
Fedoruk Farms Acreage Sliding Hills Rm No. 273, Saskatchewan S0A 4H0
$209,000
Escape to the peace and quiet of country living with this picturesque acreage just north of Veregin, SK. Nestled in a beautiful, private setting, this property offers a well-maintained yardsite surrounded by mature trees and open skies—ideal for anyone seeking serenity and space. The spacious home features 2 bedrooms and 3 bathrooms on the main floor, along with an additional bedroom in the basement, making it perfect for families or guests. Whether you're relaxing indoors or enjoying the tranquil outdoors, this home provides comfort and functionality in equal measure. A standout feature of the property is the large insulated shop with concrete floors—perfect for hobbyists, storage, or future projects. This is country living at its finest, and the property is currently in the process of being subdivided to 10 acres. (id:62517)
Property Details
| MLS® Number | SK011941 |
| Property Type | Single Family |
| Community Features | School Bus |
| Features | Acreage, Treed |
Building
| Bathroom Total | 3 |
| Bedrooms Total | 3 |
| Appliances | Washer, Refrigerator, Dryer, Stove |
| Architectural Style | Bungalow |
| Basement Development | Partially Finished |
| Basement Type | Full (partially Finished) |
| Constructed Date | 1987 |
| Cooling Type | Central Air Conditioning |
| Heating Fuel | Electric, Wood |
| Heating Type | Baseboard Heaters |
| Stories Total | 1 |
| Size Interior | 1,551 Ft2 |
| Type | House |
Parking
| Attached Garage | |
| Parking Space(s) | 5 |
Land
| Acreage | Yes |
| Landscape Features | Lawn |
| Size Irregular | 10.00 |
| Size Total | 10 Ac |
| Size Total Text | 10 Ac |
Rooms
| Level | Type | Length | Width | Dimensions |
|---|---|---|---|---|
| Basement | Bedroom | 12 ft | 12 ft | 12 ft x 12 ft |
| Main Level | Dining Room | 12 ft | 14 ft ,4 in | 12 ft x 14 ft ,4 in |
| Main Level | Kitchen | 19 ft | 12 ft | 19 ft x 12 ft |
| Main Level | Living Room | 18 ft | 12 ft | 18 ft x 12 ft |
| Main Level | Primary Bedroom | 12 ft | 16 ft | 12 ft x 16 ft |
| Main Level | 4pc Ensuite Bath | 8 ft ,6 in | 9 ft | 8 ft ,6 in x 9 ft |
| Main Level | Laundry Room | 7 ft ,5 in | 9 ft | 7 ft ,5 in x 9 ft |
| Main Level | Bedroom | 12 ft | 15 ft ,6 in | 12 ft x 15 ft ,6 in |
| Main Level | 3pc Ensuite Bath | 7 ft ,2 in | 5 ft | 7 ft ,2 in x 5 ft |
| Main Level | 2pc Bathroom | 4 ft ,10 in | 6 ft | 4 ft ,10 in x 6 ft |
https://www.realtor.ca/real-estate/28575839/fedoruk-farms-acreage-sliding-hills-rm-no-273
Contact Us
Contact us for more information
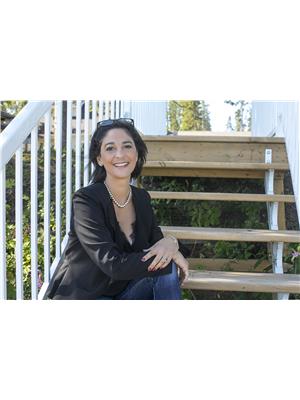
Nicole (Nikki) Puterbaugh
Associate Broker
202-2595 Quance Street East
Regina, Saskatchewan S4V 2Y8
(306) 359-1900
