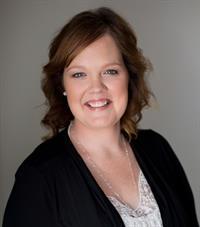Lorri Walters – Saskatoon REALTOR®
- Call or Text: (306) 221-3075
- Email: lorri@royallepage.ca
Description
Details
- Price:
- Type:
- Exterior:
- Garages:
- Bathrooms:
- Basement:
- Year Built:
- Style:
- Roof:
- Bedrooms:
- Frontage:
- Sq. Footage:
18 9th Street Weyburn, Saskatchewan S4H 1E5
$199,500
Lovely 4-Bedroom Home with Dream Garage. This inviting home offers a large primary plus two additional bedrooms on the main floor and 1 in the updated basement, along with 2 bathrooms and a spacious, open-concept main living area featuring easy-care laminate flooring throughout. The rear-facing kitchen overlooks the backyard, perfect for peaceful meal prep and entertaining. The basement has been thoughtfully updated to include a large family room, a spare bedroom, and additional living space — ideal for guests, hobbies, or a home office. You'll love the great curb appeal and the welcoming front deck—a perfect spot to relax with your morning coffee. The impressive 26x28.5 double detached garage built in 2002 is heated with 200 amp service, included air compressor, and workbenches, making it a dream for hobbyists or anyone needing extra space. Plus, enjoy the convenience of a pull-around driveway! Durable metal roofing and low-maintenance vinyl siding make upkeep easy. Bonus: a custom pet enclosure with basement access, offering your furry friend safe indoor-outdoor freedom. This home has been enjoyed by the current owners for many years and is ready for someone new to call it their own. Updates include: Furnace 2011, siding 2000, metal roof 2014, Water Heater 2020, Central Air Conditioner Approx. 2022. Don't miss out—schedule your private showing today! (id:62517)
Property Details
| MLS® Number | SK011976 |
| Property Type | Single Family |
| Features | Treed, Rectangular, Sump Pump |
Building
| Bathroom Total | 2 |
| Bedrooms Total | 4 |
| Appliances | Washer, Refrigerator, Satellite Dish, Dryer, Window Coverings, Garage Door Opener Remote(s), Stove |
| Architectural Style | Bungalow |
| Basement Development | Finished |
| Basement Type | Full (finished) |
| Constructed Date | 1958 |
| Cooling Type | Central Air Conditioning |
| Heating Fuel | Natural Gas |
| Heating Type | Forced Air |
| Stories Total | 1 |
| Size Interior | 1,008 Ft2 |
| Type | House |
Parking
| Detached Garage | |
| Gravel | |
| Heated Garage | |
| Parking Space(s) | 5 |
Land
| Acreage | No |
| Fence Type | Partially Fenced |
| Landscape Features | Lawn |
| Size Frontage | 60 Ft |
| Size Irregular | 60x120 |
| Size Total Text | 60x120 |
Rooms
| Level | Type | Length | Width | Dimensions |
|---|---|---|---|---|
| Basement | Family Room | 40 ft ,1 in | 10 ft ,6 in | 40 ft ,1 in x 10 ft ,6 in |
| Basement | Bedroom | 10 ft ,7 in | 10 ft ,6 in | 10 ft ,7 in x 10 ft ,6 in |
| Basement | Storage | 7 ft ,8 in | 10 ft ,6 in | 7 ft ,8 in x 10 ft ,6 in |
| Basement | Other | 7 ft ,8 in | 5 ft ,4 in | 7 ft ,8 in x 5 ft ,4 in |
| Basement | Laundry Room | 11 ft ,3 in | 7 ft ,1 in | 11 ft ,3 in x 7 ft ,1 in |
| Basement | 3pc Bathroom | 7 ft ,4 in | 4 ft ,8 in | 7 ft ,4 in x 4 ft ,8 in |
| Main Level | Kitchen | 8 ft ,5 in | 8 ft | 8 ft ,5 in x 8 ft |
| Main Level | Living Room | 23 ft ,4 in | 11 ft ,4 in | 23 ft ,4 in x 11 ft ,4 in |
| Main Level | Bedroom | 9 ft ,7 in | 8 ft ,2 in | 9 ft ,7 in x 8 ft ,2 in |
| Main Level | Bedroom | 11 ft ,3 in | 11 ft ,8 in | 11 ft ,3 in x 11 ft ,8 in |
| Main Level | Bedroom | 15 ft ,1 in | 11 ft ,5 in | 15 ft ,1 in x 11 ft ,5 in |
| Main Level | 4pc Bathroom | 5 ft ,1 in | 8 ft ,2 in | 5 ft ,1 in x 8 ft ,2 in |
https://www.realtor.ca/real-estate/28576943/18-9th-street-weyburn
Contact Us
Contact us for more information

Bree Patterson
Associate Broker
www.weyburnhomes.ca/
136a - 1st Street Ne
Weyburn, Saskatchewan S4H 0T2
(306) 848-1000





























