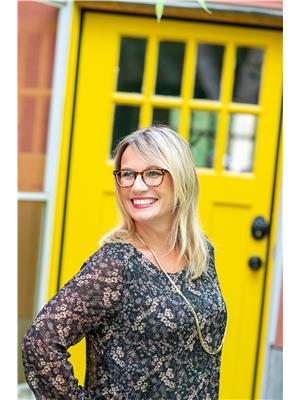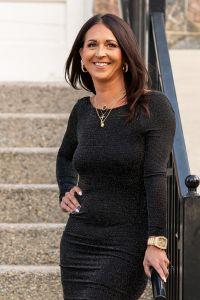Lorri Walters – Saskatoon REALTOR®
- Call or Text: (306) 221-3075
- Email: lorri@royallepage.ca
Description
Details
- Price:
- Type:
- Exterior:
- Garages:
- Bathrooms:
- Basement:
- Year Built:
- Style:
- Roof:
- Bedrooms:
- Frontage:
- Sq. Footage:
704 Eden Street Indian Head, Saskatchewan S0G 2K0
$249,999
Affordable, Move-In Ready, and no condo fees! Welcome to this charming walk-up bungalow condo — everything you need is on one level, complete with an attached insulated garage. Inside, you'll find a spacious living room with a cozy natural gas fireplace and large bay windows that let in plenty of natural light. The kitchen features clean, crisp white cabinetry and includes a fridge, stove, washer, and dryer. Adjacent to the kitchen is a convenient mudroom/laundry area with access to the crawl space for additional storage. There is a 4-piece bathroom with stylish updates. The private bedroom is located at the south end of the home, offering peace and quiet. Outside, enjoy a fantastic deck space — perfect for relaxing or entertaining — along with a handy storage shed for your outdoor gear and tools. Contact a member of the listing team today to schedule your private showing! (id:62517)
Property Details
| MLS® Number | SK011886 |
| Property Type | Single Family |
| Community Features | Pets Allowed |
| Features | Treed, Rectangular, Sump Pump |
| Structure | Deck |
Building
| Bathroom Total | 1 |
| Bedrooms Total | 1 |
| Appliances | Washer, Refrigerator, Dryer, Microwave, Window Coverings, Garage Door Opener Remote(s), Storage Shed, Stove |
| Architectural Style | Bungalow |
| Basement Development | Unfinished |
| Basement Type | Crawl Space (unfinished) |
| Constructed Date | 2003 |
| Cooling Type | Air Exchanger |
| Fireplace Fuel | Gas |
| Fireplace Present | Yes |
| Fireplace Type | Conventional |
| Heating Fuel | Natural Gas |
| Heating Type | Forced Air |
| Stories Total | 1 |
| Size Interior | 956 Ft2 |
| Type | Triplex |
Parking
| Attached Garage | |
| Parking Space(s) | 2 |
Land
| Acreage | No |
Rooms
| Level | Type | Length | Width | Dimensions |
|---|---|---|---|---|
| Main Level | Living Room | 21 ft ,9 in | 10 ft | 21 ft ,9 in x 10 ft |
| Main Level | Kitchen/dining Room | 16 ft | 12 ft ,11 in | 16 ft x 12 ft ,11 in |
| Main Level | Bedroom | 9 ft ,11 in | 11 ft ,11 in | 9 ft ,11 in x 11 ft ,11 in |
| Main Level | Other | 16 ft | 8 ft | 16 ft x 8 ft |
| Main Level | 4pc Bathroom | 7 ft ,4 in | 6 ft ,8 in | 7 ft ,4 in x 6 ft ,8 in |
https://www.realtor.ca/real-estate/28574442/704-eden-street-indian-head
Contact Us
Contact us for more information

Elisha Demyen
Salesperson
authenticrealty.ca/
www.facebook.com/authenticrealty.ca
www.instagram.com/authenticrealty/
Po Box 1540 Suite A 504 Gran
Indian Head, Saskatchewan S0G 2K0
(306) 695-4663
(306) 569-6922

Nichole Redlick
Broker
authenticrealty.ca/
www.facebook.com/authenticrealty.ca
www.instagram.com/authenticrealty/
Po Box 1540 Suite A 504 Gran
Indian Head, Saskatchewan S0G 2K0
(306) 695-4663
(306) 569-6922




























