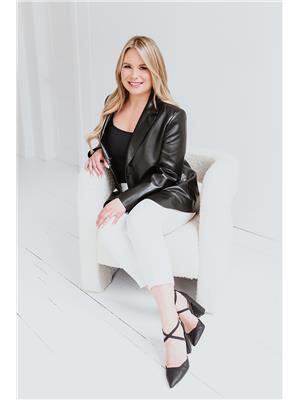Lorri Walters – Saskatoon REALTOR®
- Call or Text: (306) 221-3075
- Email: lorri@royallepage.ca
Description
Details
- Price:
- Type:
- Exterior:
- Garages:
- Bathrooms:
- Basement:
- Year Built:
- Style:
- Roof:
- Bedrooms:
- Frontage:
- Sq. Footage:
2232 St Andrews Avenue Saskatoon, Saskatchewan S7M 0M3
$399,900
This beautiful home is in the perfect location. Ease of access to downtown, amenities of Stonebridge and walking distance to the beautiful river and the Meewasin Valley Trail. Built in 2008 this home has 1301sq ft. Open concept boasts extremely spacious kitchen and walk in pantry. Living room has hard wood floors and a 2pc bath. Primary suite is a great size with a 4pc ensuite. Remaining bedrooms are very spacious and an additional 4pc bath. Basement is open for development. Nice size back yard with deck, fenced and double detached garage. All appliances included. Upgrades include paint, flooring, light fixtures. Shows Mint! Amazing Value.. (id:62517)
Property Details
| MLS® Number | SK011793 |
| Property Type | Single Family |
| Neigbourhood | Exhibition |
| Features | Treed, Lane, Sump Pump |
| Structure | Deck |
Building
| Bathroom Total | 3 |
| Bedrooms Total | 3 |
| Appliances | Washer, Refrigerator, Dishwasher, Dryer, Microwave, Humidifier, Window Coverings, Garage Door Opener Remote(s), Stove |
| Architectural Style | 2 Level |
| Basement Development | Unfinished |
| Basement Type | Full (unfinished) |
| Constructed Date | 2008 |
| Construction Style Attachment | Semi-detached |
| Cooling Type | Air Exchanger |
| Heating Fuel | Natural Gas |
| Heating Type | Forced Air |
| Stories Total | 2 |
| Size Interior | 1,301 Ft2 |
Parking
| Detached Garage | |
| Parking Space(s) | 2 |
Land
| Acreage | No |
| Fence Type | Fence |
| Landscape Features | Lawn |
| Size Frontage | 25 Ft |
| Size Irregular | 2992.00 |
| Size Total | 2992 Sqft |
| Size Total Text | 2992 Sqft |
Rooms
| Level | Type | Length | Width | Dimensions |
|---|---|---|---|---|
| Second Level | 4pc Bathroom | Measurements not available | ||
| Second Level | Primary Bedroom | 12 ft ,6 in | 9 ft ,6 in | 12 ft ,6 in x 9 ft ,6 in |
| Second Level | 4pc Ensuite Bath | Measurements not available | ||
| Second Level | Bedroom | 12 ft | 8 ft ,5 in | 12 ft x 8 ft ,5 in |
| Second Level | Bedroom | 11 ft ,2 in | 8 ft ,9 in | 11 ft ,2 in x 8 ft ,9 in |
| Main Level | Foyer | 5 ft ,8 in | 5 ft ,5 in | 5 ft ,8 in x 5 ft ,5 in |
| Main Level | Living Room | 12 ft ,4 in | 11 ft ,9 in | 12 ft ,4 in x 11 ft ,9 in |
| Main Level | 2pc Bathroom | Measurements not available | ||
| Main Level | Kitchen | 11 ft ,3 in | 6 ft ,5 in | 11 ft ,3 in x 6 ft ,5 in |
| Main Level | Dining Room | 13 ft ,4 in | 8 ft ,9 in | 13 ft ,4 in x 8 ft ,9 in |
https://www.realtor.ca/real-estate/28568001/2232-st-andrews-avenue-saskatoon-exhibition
Contact Us
Contact us for more information

Alisa A Skalicky
Salesperson
www.skalickyrealestate.com/
200-301 1st Avenue North
Saskatoon, Saskatchewan S7K 1X5
(306) 652-2882

Orishia Benevelli
Salesperson
200-301 1st Avenue North
Saskatoon, Saskatchewan S7K 1X5
(306) 652-2882





































