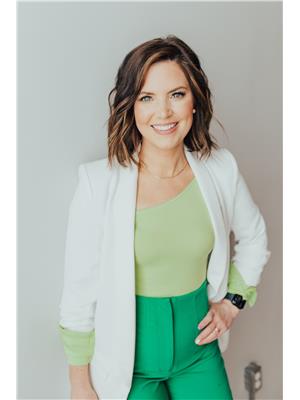Lorri Walters – Saskatoon REALTOR®
- Call or Text: (306) 221-3075
- Email: lorri@royallepage.ca
Description
Details
- Price:
- Type:
- Exterior:
- Garages:
- Bathrooms:
- Basement:
- Year Built:
- Style:
- Roof:
- Bedrooms:
- Frontage:
- Sq. Footage:
120 Bitner Place Dalmeny, Saskatchewan S0K 1E0
$485,000
This gorgeous two-storey home shows like brand new! One of Northridge Developments quality builds this is the popular Everett model which is a bright and spacious open floor plan designed for modern living. You’ll love the stunning custom kitchen with a walk-through pantry that leads to a generous mudroom and convenient 2-piece bath on the main floor. Upstairs, you’ll find three large bedrooms, including a beautiful primary suite, plus second-floor laundry—no more hauling clothes up and down stairs! The basement is under construction, with insulation already completed, giving you a head start on finishing to suit your style. Additional highlights include an oversized, heated, and insulated double attached garage, and a beautifully landscaped backyard featuring a large deck, pressure-treated fence, underground sprinklers, and side parking with crushed rock. Enjoy the peaceful charm of small-town living without sacrificing the modern finishes and comforts of new construction. *some images are virtually staged (id:62517)
Property Details
| MLS® Number | SK011697 |
| Property Type | Single Family |
| Features | Rectangular, Double Width Or More Driveway, Sump Pump |
| Structure | Deck |
Building
| Bathroom Total | 3 |
| Bedrooms Total | 3 |
| Appliances | Washer, Refrigerator, Dishwasher, Microwave, Window Coverings, Garage Door Opener Remote(s), Stove |
| Architectural Style | 2 Level |
| Basement Type | Full |
| Constructed Date | 2021 |
| Cooling Type | Central Air Conditioning, Air Exchanger |
| Heating Fuel | Natural Gas |
| Heating Type | Forced Air |
| Stories Total | 2 |
| Size Interior | 1,625 Ft2 |
| Type | House |
Parking
| Attached Garage | |
| Gravel | |
| Heated Garage | |
| Parking Space(s) | 4 |
Land
| Acreage | No |
| Fence Type | Fence |
| Landscape Features | Lawn, Underground Sprinkler |
Rooms
| Level | Type | Length | Width | Dimensions |
|---|---|---|---|---|
| Second Level | Bedroom | 10-4 x 9-8 | ||
| Second Level | Bedroom | 10 ft | 10 ft x Measurements not available | |
| Second Level | 4pc Bathroom | Measurements not available | ||
| Second Level | Laundry Room | Measurements not available | ||
| Second Level | Primary Bedroom | 14 ft | 14 ft x Measurements not available | |
| Second Level | 4pc Bathroom | Measurements not available | ||
| Main Level | Living Room | 13 ft | 13 ft x Measurements not available | |
| Main Level | Dining Room | 9-8 x 11-6 | ||
| Main Level | Kitchen | 14 ft | 14 ft x Measurements not available | |
| Main Level | 2pc Bathroom | Measurements not available | ||
| Main Level | Mud Room | Measurements not available |
https://www.realtor.ca/real-estate/28566578/120-bitner-place-dalmeny
Contact Us
Contact us for more information

Emma Armstrong
Salesperson
www.youtube.com/embed/_nBV-u2XZ0Q
www.warmanrealty.com/
#211 - 220 20th St W
Saskatoon, Saskatchewan S7M 0W9
(866) 773-5421





























