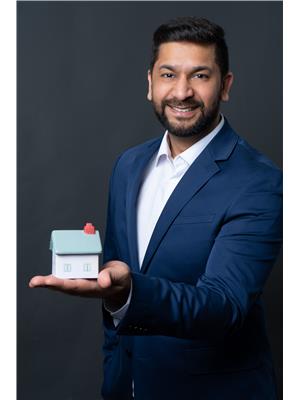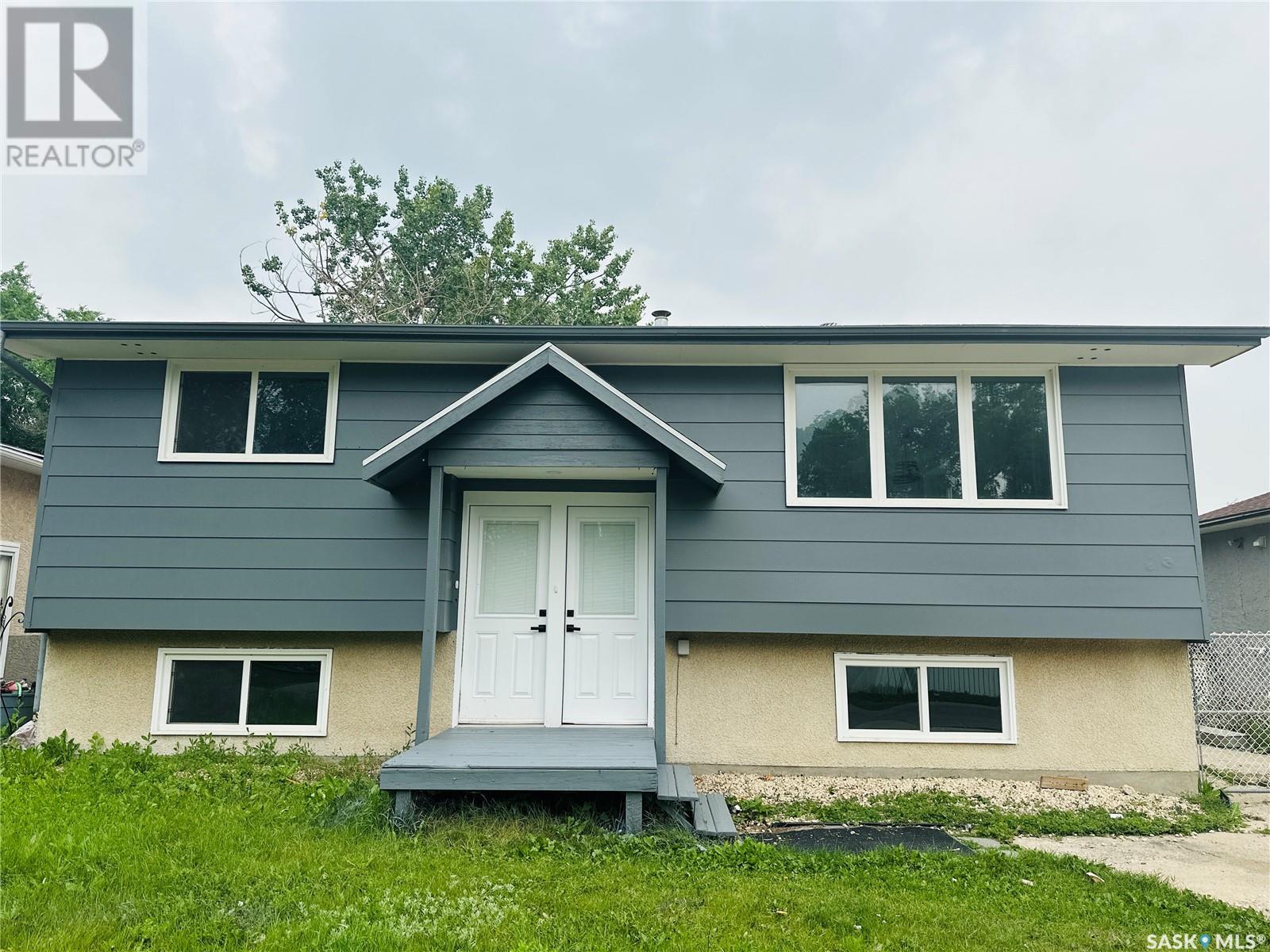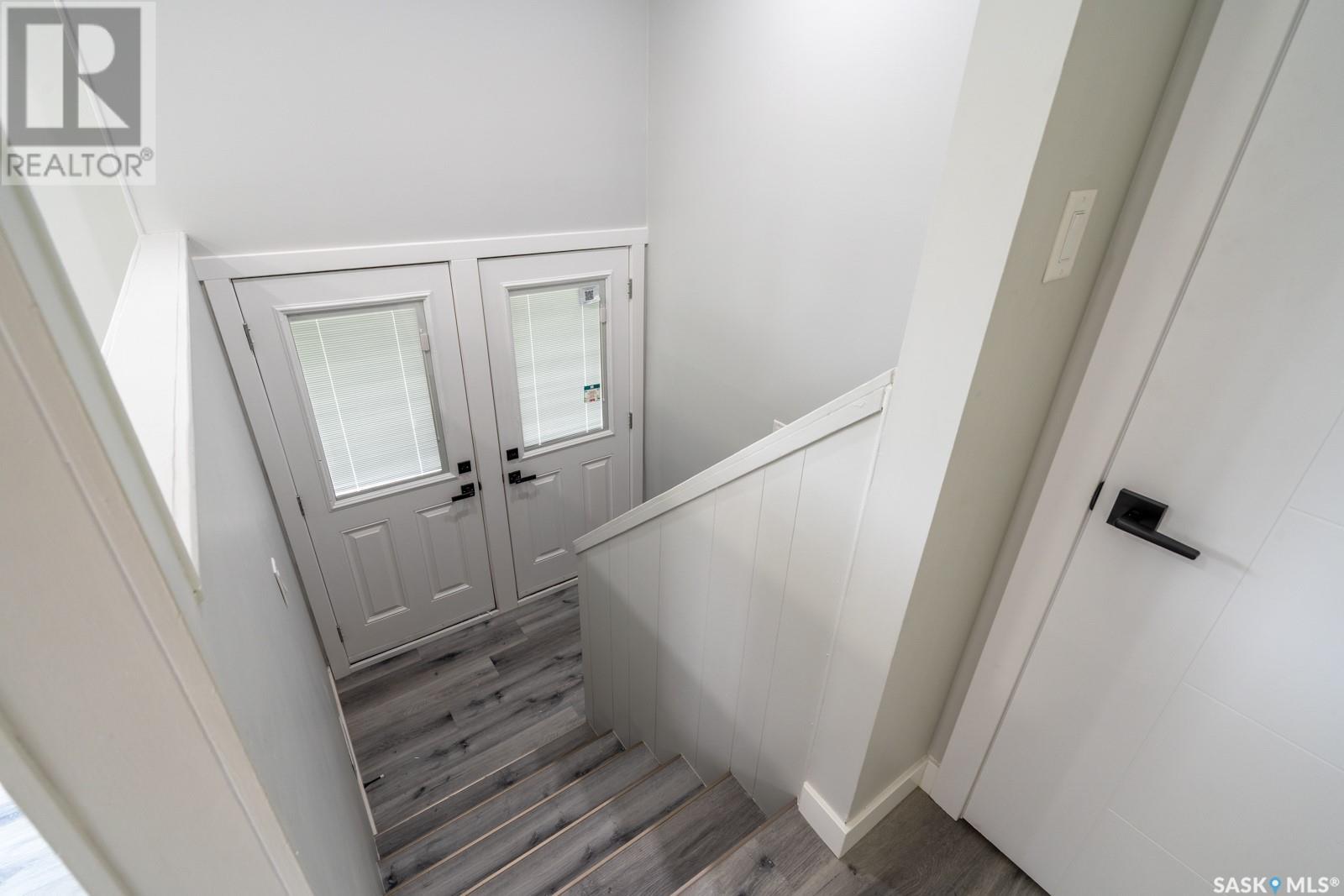Lorri Walters – Saskatoon REALTOR®
- Call or Text: (306) 221-3075
- Email: lorri@royallepage.ca
Description
Details
- Price:
- Type:
- Exterior:
- Garages:
- Bathrooms:
- Basement:
- Year Built:
- Style:
- Roof:
- Bedrooms:
- Frontage:
- Sq. Footage:
54 Anticknap Bay Regina, Saskatchewan S4N 4G6
$329,000
Fantastic Investment or Family Home in Glen Cairn! Welcome to this desirable 2+2 bedroom bi-level located on a quiet bay in the heart of Glen Cairn. This fully developed 766 sq. ft. home is perfect for investors or homeowners looking for a mortgage helper! The upper level features 2 bedrooms, a beautifully renovated kitchen, updated flooring throughout, a full bathroom, and separate laundry. The bright lower level offers an additional 2 bedrooms, its own kitchen, full bathroom, and separate laundry, making it ideal for extended family living or rental income potential. Enjoy the spacious, fully fenced backyard complete with a large deck, patio area, and plenty of green space. A double detached garage and a long driveway provide ample parking. Recent updates include new flooring throughout and a brand new upper kitchen, just move in or start renting right away! Whether you're looking to live upstairs and rent downstairs, or simply add a strong property to your portfolio, this home checks all the boxes. (id:62517)
Property Details
| MLS® Number | SK011709 |
| Property Type | Single Family |
| Neigbourhood | Glencairn |
| Features | Rectangular, Double Width Or More Driveway, Sump Pump |
| Structure | Deck |
Building
| Bathroom Total | 2 |
| Bedrooms Total | 4 |
| Appliances | Washer, Refrigerator, Dishwasher, Dryer, Microwave, Stove |
| Architectural Style | Bi-level |
| Basement Development | Finished |
| Basement Type | Full (finished) |
| Constructed Date | 1972 |
| Cooling Type | Central Air Conditioning |
| Heating Fuel | Natural Gas |
| Heating Type | Forced Air |
| Size Interior | 776 Ft2 |
| Type | House |
Parking
| Detached Garage | |
| Parking Space(s) | 2 |
Land
| Acreage | No |
| Landscape Features | Lawn |
| Size Irregular | 4929.00 |
| Size Total | 4929 Sqft |
| Size Total Text | 4929 Sqft |
Rooms
| Level | Type | Length | Width | Dimensions |
|---|---|---|---|---|
| Basement | Kitchen | 11' x 11' | ||
| Basement | Bedroom | 9' x 11' | ||
| Basement | 3pc Bathroom | Measurements not available | ||
| Basement | Bedroom | 9'6 x 11'6 | ||
| Basement | Storage | Measurements not available | ||
| Basement | Other | Measurements not available | ||
| Main Level | Kitchen | 9'10 x 14' | ||
| Main Level | Living Room | 12' x 15' | ||
| Main Level | Foyer | Measurements not available | ||
| Main Level | Bedroom | 11'6 x 12' | ||
| Main Level | Bedroom | 9' x 9'10 | ||
| Main Level | 4pc Bathroom | Measurements not available |
https://www.realtor.ca/real-estate/28566972/54-anticknap-bay-regina-glencairn
Contact Us
Contact us for more information

Ankit Arora
Salesperson
#706-2010 11th Ave
Regina, Saskatchewan S4P 0J3
(866) 773-5421

Rishabh (Rish) Kataria
Salesperson
rishkataria.exprealty.com/
#706-2010 11th Ave
Regina, Saskatchewan S4P 0J3
(866) 773-5421




























