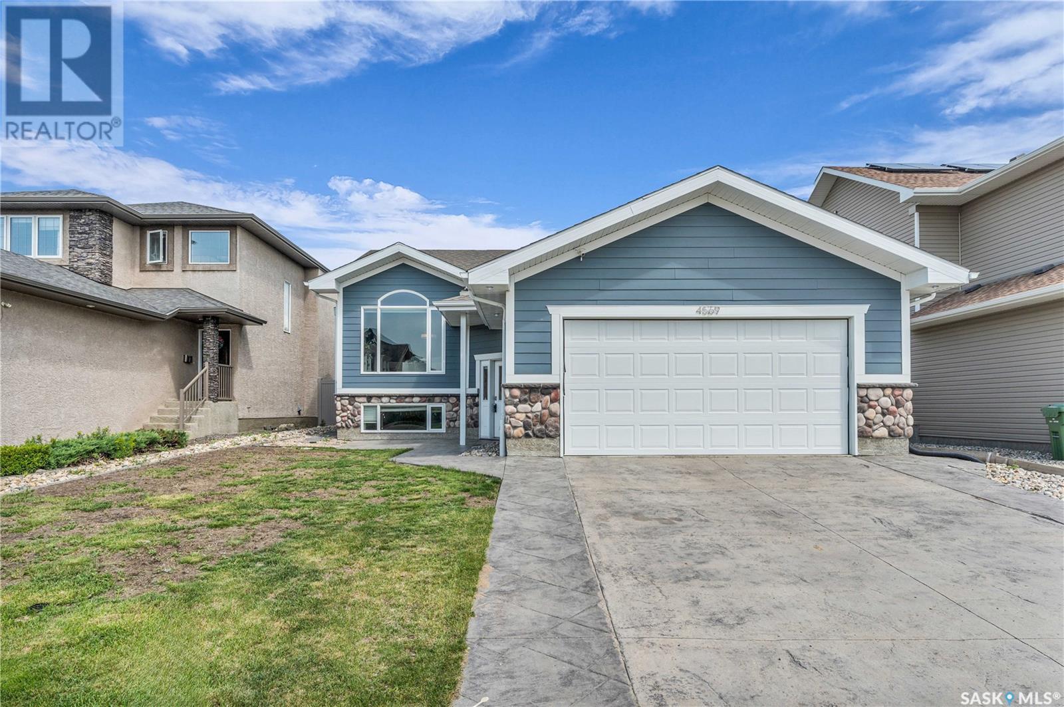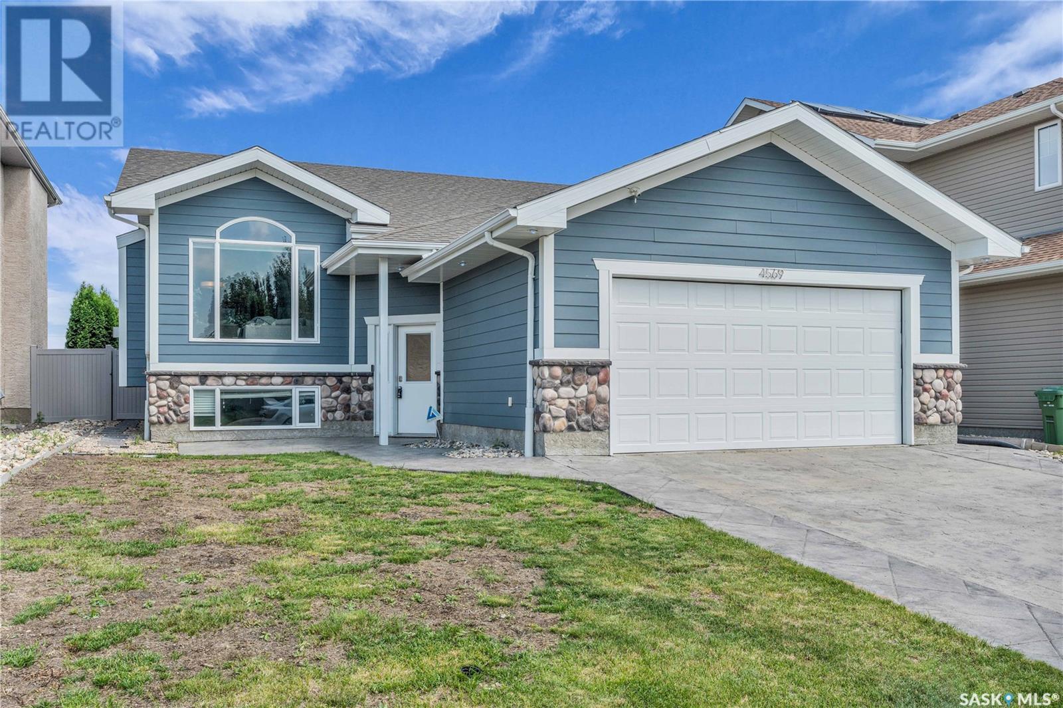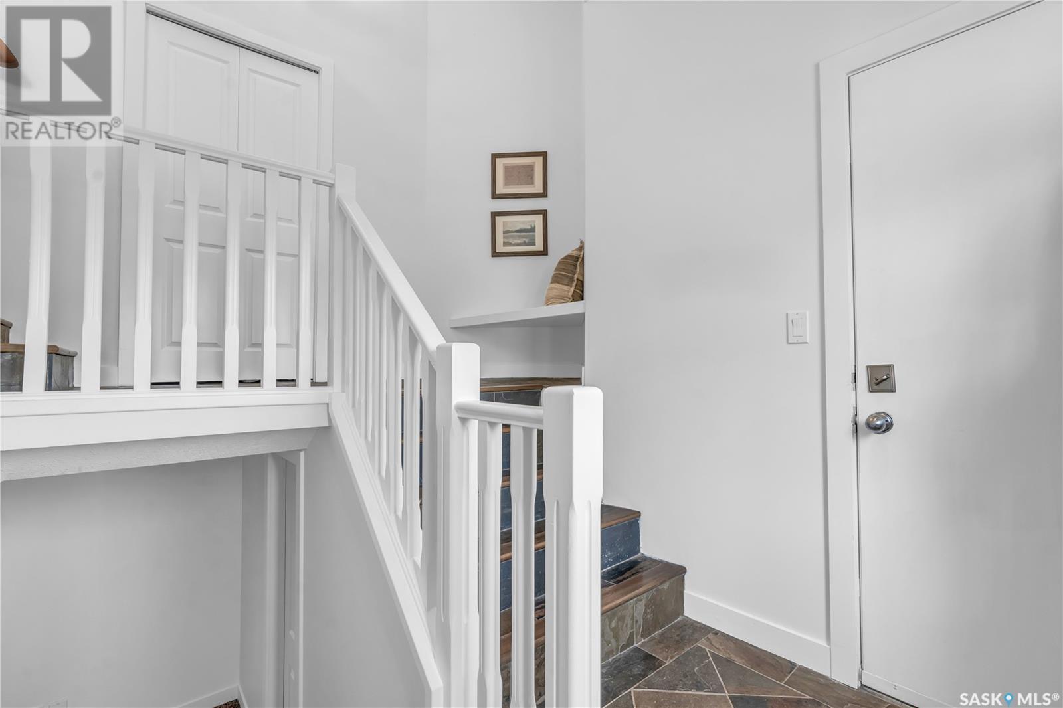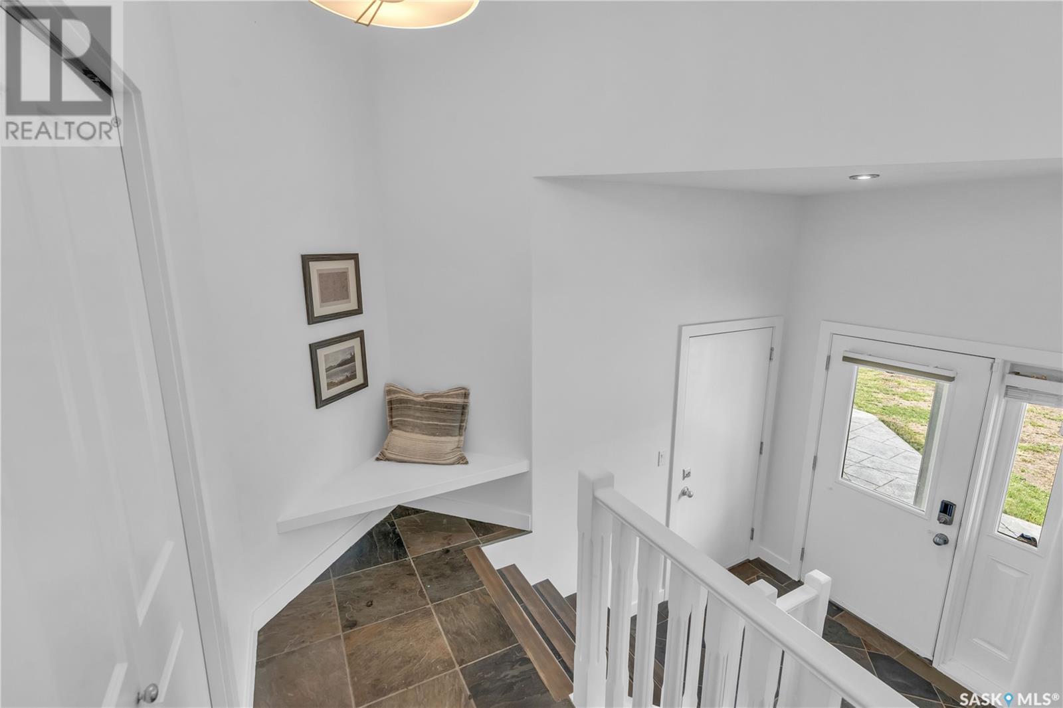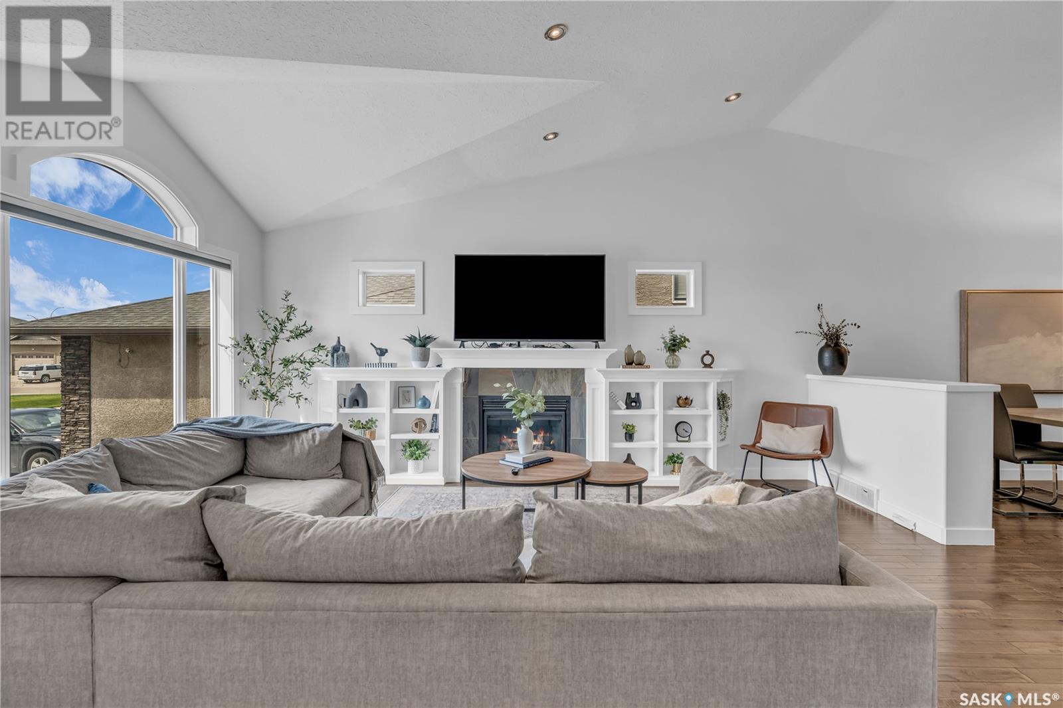Lorri Walters – Saskatoon REALTOR®
- Call or Text: (306) 221-3075
- Email: lorri@royallepage.ca
Description
Details
- Price:
- Type:
- Exterior:
- Garages:
- Bathrooms:
- Basement:
- Year Built:
- Style:
- Roof:
- Bedrooms:
- Frontage:
- Sq. Footage:
4569 Hames Crescent Regina, Saskatchewan S4W 0B5
$574,900
This home offers a great layout and solid features for comfortable living. The front entry is spacious and connects directly to the garage, making it easy to bring in groceries, kids, or pets. The main floor has an open living room with a gas fireplace and built-in shelves. The dining area fits a large table, and the kitchen has lots of counter space, quartz countertops, a corner pantry, and a moveable island. One of the best parts of the home is the three-season sunroom, which overlooks the backyard. It’s a nice space for relaxing or spending time with friends and family. Down the hall are two secondary bedrooms, a full bathroom, and a larger primary bedroom with its own 3/4 bathroom and walk-in closet. The basement is fully finished with a big family room, 2 additional bedrooms, another 3/4 bathroom, den and a laundry/furnace room with lots of storage. The home has a newer high-efficiency furnace and other quality features like spray foam insulation, an ICF foundation on piles, on-demand hot water, insulated and drywalled garage. The yard is fenced, partially landscaped and ready for your finishing touches. For more information and to view, contact your real estate agent (id:62517)
Property Details
| MLS® Number | SK011675 |
| Property Type | Single Family |
| Neigbourhood | Harbour Landing |
| Features | Treed, Rectangular, Sump Pump |
| Structure | Deck, Patio(s) |
Building
| Bathroom Total | 3 |
| Bedrooms Total | 5 |
| Appliances | Washer, Refrigerator, Dishwasher, Dryer, Microwave, Window Coverings, Garage Door Opener Remote(s), Central Vacuum - Roughed In, Stove |
| Architectural Style | Bi-level |
| Basement Development | Finished |
| Basement Type | Full (finished) |
| Constructed Date | 2011 |
| Cooling Type | Central Air Conditioning, Air Exchanger |
| Fireplace Fuel | Gas |
| Fireplace Present | Yes |
| Fireplace Type | Conventional |
| Heating Fuel | Natural Gas |
| Heating Type | Forced Air |
| Size Interior | 1,437 Ft2 |
| Type | House |
Parking
| Attached Garage | |
| Parking Space(s) | 4 |
Land
| Acreage | No |
| Fence Type | Fence |
| Landscape Features | Underground Sprinkler |
| Size Irregular | 6126.00 |
| Size Total | 6126 Sqft |
| Size Total Text | 6126 Sqft |
Rooms
| Level | Type | Length | Width | Dimensions |
|---|---|---|---|---|
| Basement | Other | 20 ft ,7 in | 17 ft ,6 in | 20 ft ,7 in x 17 ft ,6 in |
| Basement | Bedroom | 9 ft ,9 in | 10 ft ,8 in | 9 ft ,9 in x 10 ft ,8 in |
| Basement | 3pc Bathroom | Measurements not available | ||
| Basement | Laundry Room | Measurements not available | ||
| Basement | Storage | Measurements not available | ||
| Basement | Bedroom | Measurements not available | ||
| Main Level | Sunroom | 17 ft ,5 in | 14 ft ,2 in | 17 ft ,5 in x 14 ft ,2 in |
| Main Level | Foyer | Measurements not available | ||
| Main Level | Kitchen | 11 ft ,2 in | 13 ft ,2 in | 11 ft ,2 in x 13 ft ,2 in |
| Main Level | Living Room | 16 ft ,2 in | 12 ft | 16 ft ,2 in x 12 ft |
| Main Level | Primary Bedroom | 12 ft ,9 in | 15 ft ,2 in | 12 ft ,9 in x 15 ft ,2 in |
| Main Level | Bedroom | 11 ft ,11 in | 10 ft ,6 in | 11 ft ,11 in x 10 ft ,6 in |
| Main Level | Bedroom | 10 ft ,2 in | 9 ft ,1 in | 10 ft ,2 in x 9 ft ,1 in |
| Main Level | 3pc Bathroom | Measurements not available | ||
| Main Level | 4pc Bathroom | Measurements not available |
https://www.realtor.ca/real-estate/28563768/4569-hames-crescent-regina-harbour-landing
Contact Us
Contact us for more information

Tim Otitoju
Broker
www.timotitoju.com/
www.facebook.com/realestateyqr/
www.instagram.com/mr_timmy_o
x.com/timotitoju
260 - 2410 Dewdney Avenue
Regina, Saskatchewan S4R 1H6
(306) 206-1828
www.realtyhubsk.com/

Jaymie Walker
Salesperson
www.facebook.com/JaymieWalkerRealtor/
www.facebook.com/JaymieWalkerRealtor/
www.instagram.com/walker.jaymie/
260 - 2410 Dewdney Avenue
Regina, Saskatchewan S4R 1H6
(306) 206-1828
www.realtyhubsk.com/
