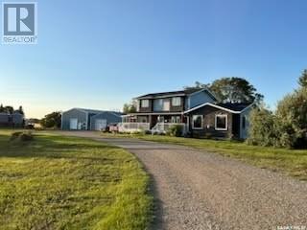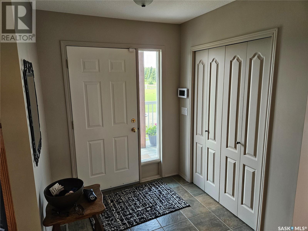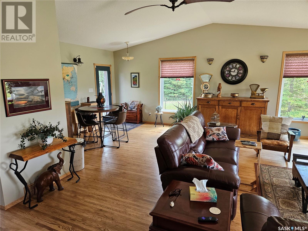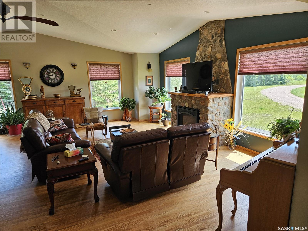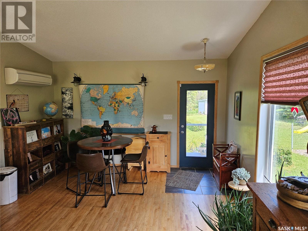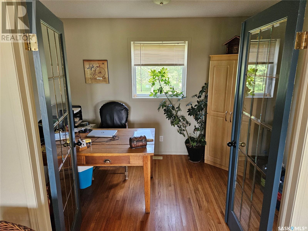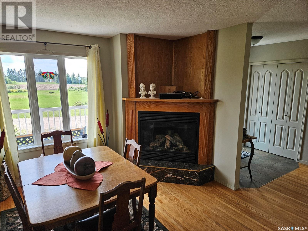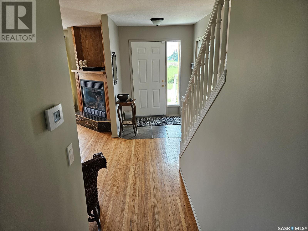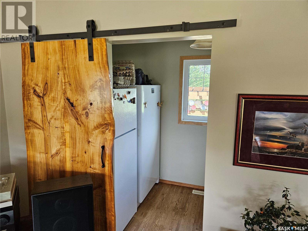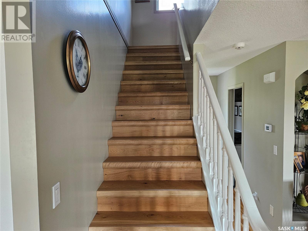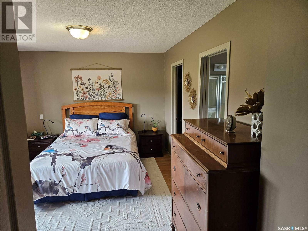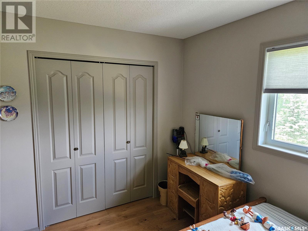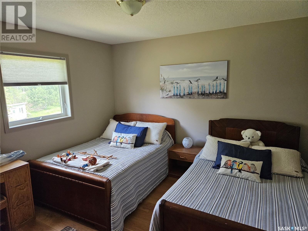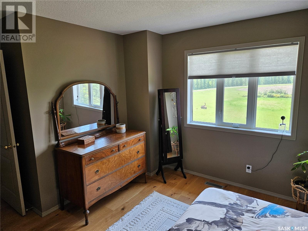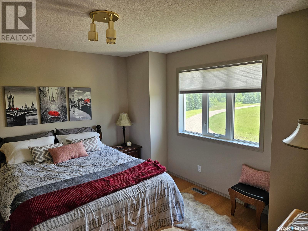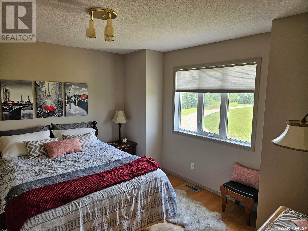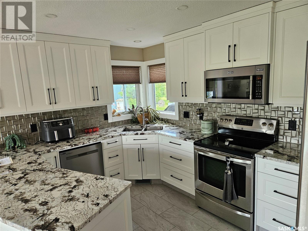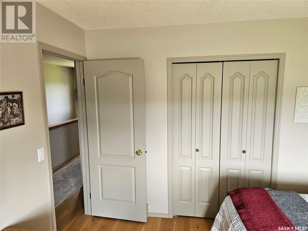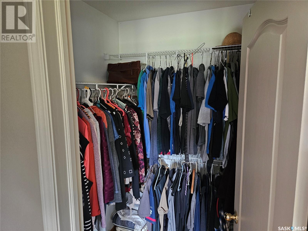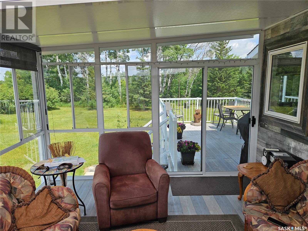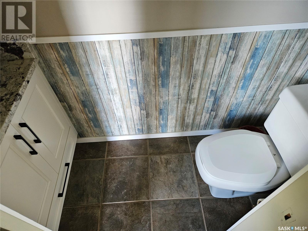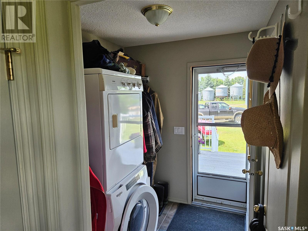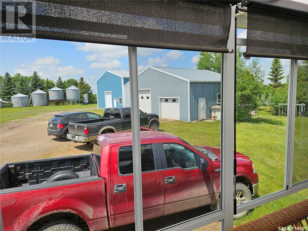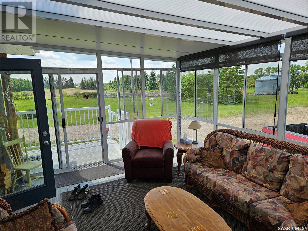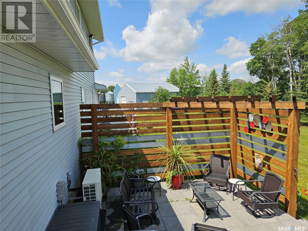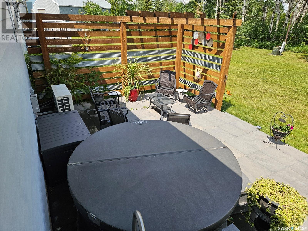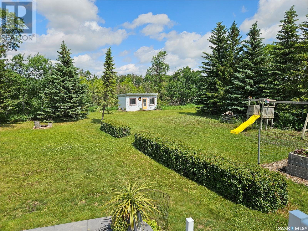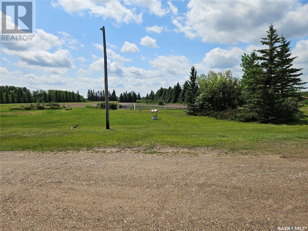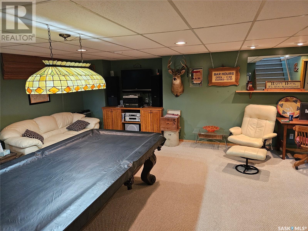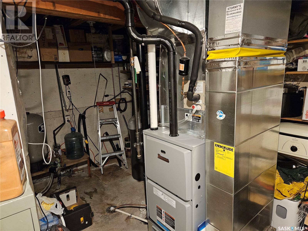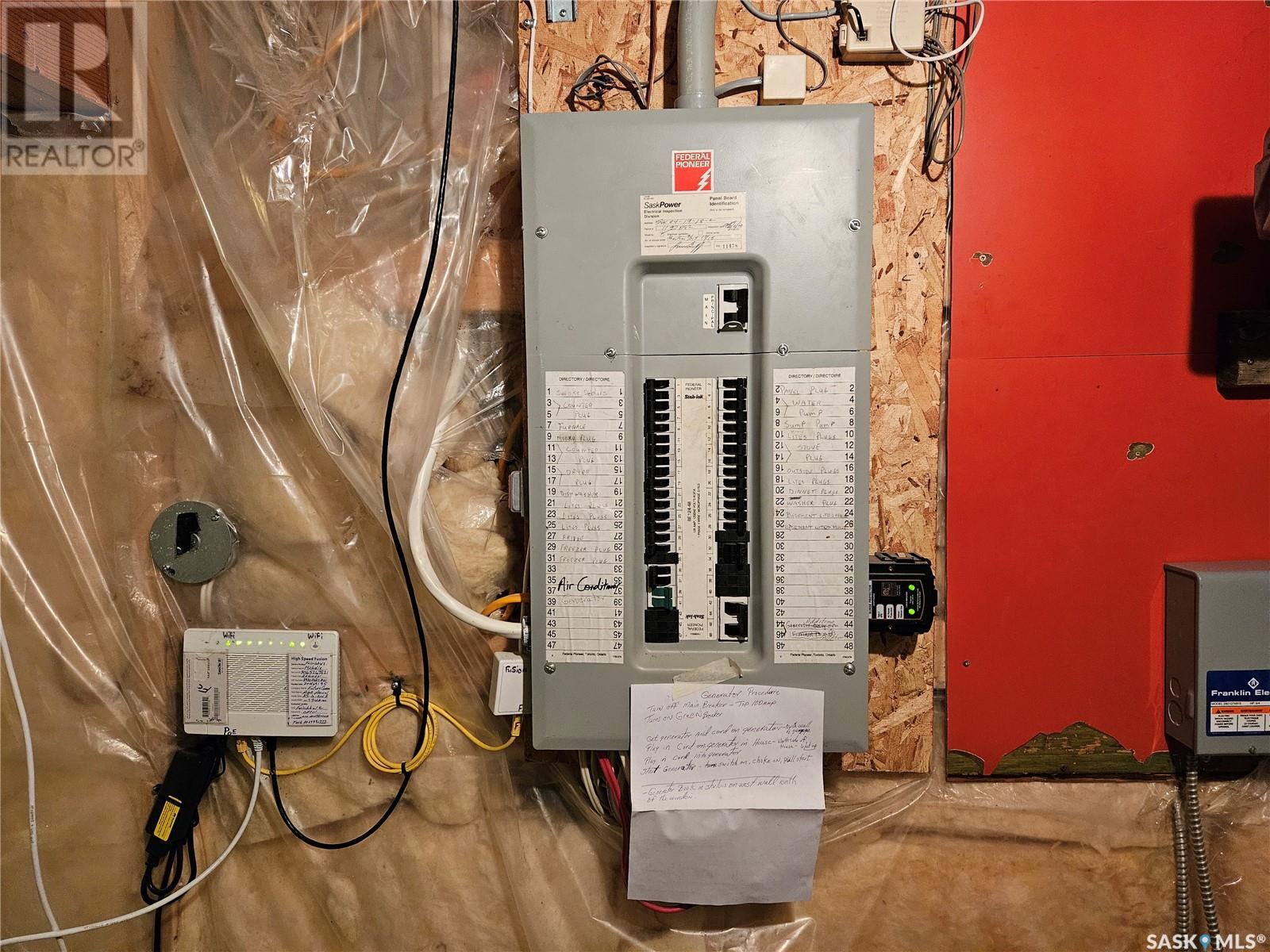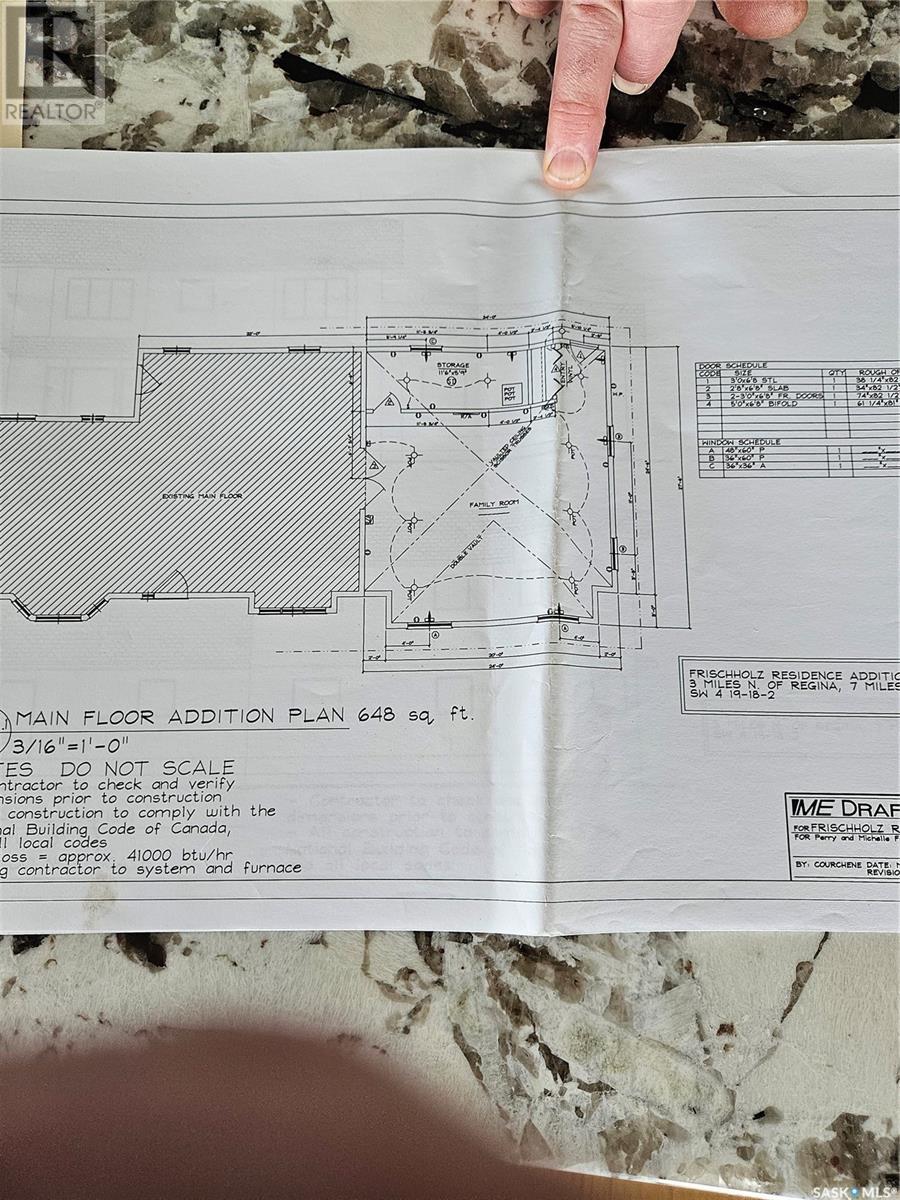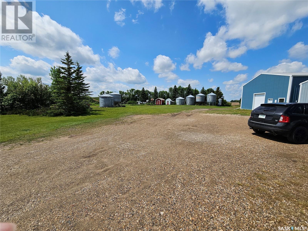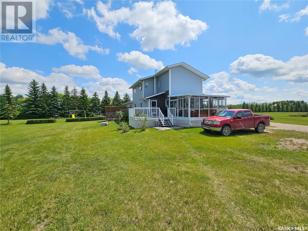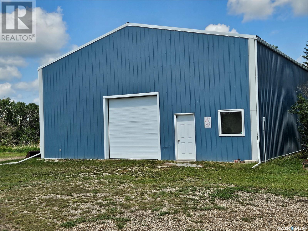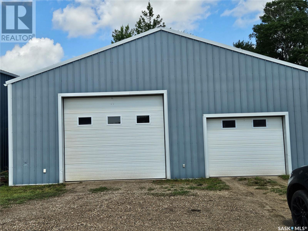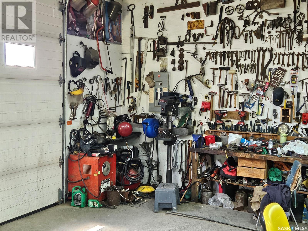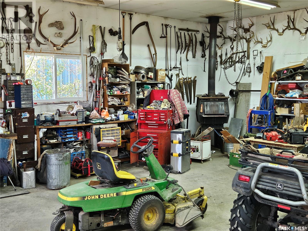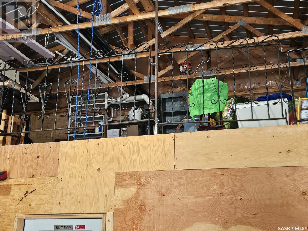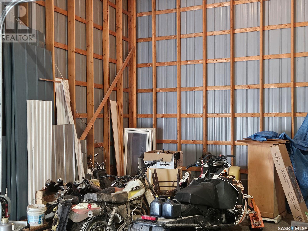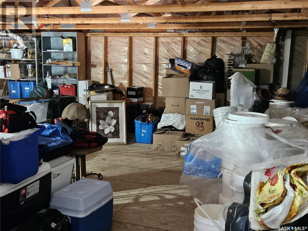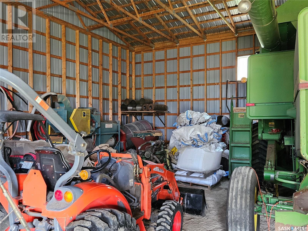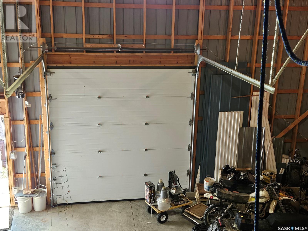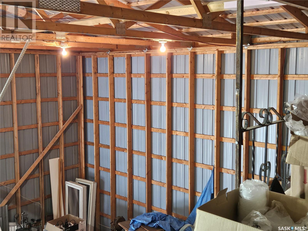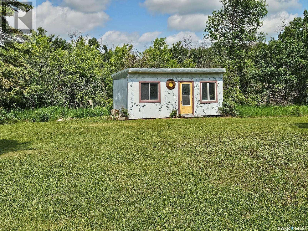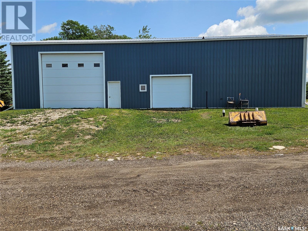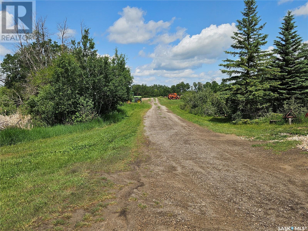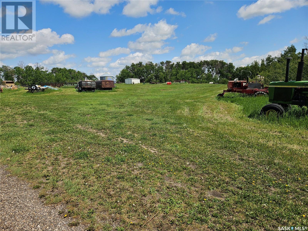Lorri Walters – Saskatoon REALTOR®
- Call or Text: (306) 221-3075
- Email: lorri@royallepage.ca
Description
Details
- Price:
- Type:
- Exterior:
- Garages:
- Bathrooms:
- Basement:
- Year Built:
- Style:
- Roof:
- Bedrooms:
- Frontage:
- Sq. Footage:
Zehner Acreage Edenwold Rm No.158, Saskatchewan S0G 5K0
$1,025,000
Welcome to this fabulous 19.1 acreage with 2,300 sf of home. The house boasts 3 bedrooms up and an additional bedroom in the finished basement. New kitchen and an addition to the living area on the main that allows for lots of room for a growing family. The 3 season sun room is a great way to start and end your day. The deck in back has a hot tub for total relaxation watching the sunset, overlooking a great yard and raised garden area. The two outbuilding are a 32' x 36' insulated shop with a wood burning stove, and a 40' x 70' split half farm equipment storage, and half for a honey processing facility that is isolated and complete with a 2 piece washroom. The shelter belt is well treed with walking trails around the property. This property and house have been very meticulously cared for and is only 15 minutes from the City of Regina. (id:62517)
Property Details
| MLS® Number | SK011644 |
| Property Type | Single Family |
| Features | Acreage, Treed |
| Structure | Deck, Patio(s) |
Building
| Bathroom Total | 4 |
| Bedrooms Total | 4 |
| Appliances | Washer, Refrigerator, Dishwasher, Dryer, Microwave, Stove |
| Architectural Style | 2 Level |
| Basement Development | Finished |
| Basement Type | Partial (finished) |
| Constructed Date | 1994 |
| Cooling Type | Central Air Conditioning |
| Fireplace Fuel | Gas |
| Fireplace Present | Yes |
| Fireplace Type | Conventional |
| Heating Fuel | Natural Gas |
| Heating Type | Forced Air |
| Stories Total | 2 |
| Size Interior | 2,300 Ft2 |
| Type | House |
Parking
| Detached Garage | |
| Heated Garage |
Land
| Acreage | Yes |
| Fence Type | Fence, Partially Fenced |
| Landscape Features | Lawn, Garden Area |
| Size Irregular | 19.10 |
| Size Total | 19.1 Ac |
| Size Total Text | 19.1 Ac |
Rooms
| Level | Type | Length | Width | Dimensions |
|---|---|---|---|---|
| Second Level | Bedroom | 9'6 x 12'5 | ||
| Second Level | Bedroom | 11'4 x 11'6 | ||
| Second Level | Primary Bedroom | 11'2 x 13'5 | ||
| Second Level | 3pc Ensuite Bath | Measurements not available | ||
| Second Level | 4pc Bathroom | Measurements not available | ||
| Basement | Other | x x x | ||
| Basement | Bedroom | x x x | ||
| Main Level | 2pc Bathroom | Measurements not available | ||
| Main Level | Den | 8'4 x 10'11 | ||
| Main Level | Kitchen | 9'2 x 13'6 | ||
| Main Level | Dining Room | 6'2 x 9'2 | ||
| Main Level | Living Room | 14'10 x 17'2 | ||
| Main Level | Storage | 5'9 x 11'6 | ||
| Main Level | Family Room | x x x | ||
| Main Level | Sunroom | 17' x 12' | ||
| Main Level | Laundry Room | Measurements not available |
https://www.realtor.ca/real-estate/28561817/zehner-acreage-edenwold-rm-no158
Contact Us
Contact us for more information
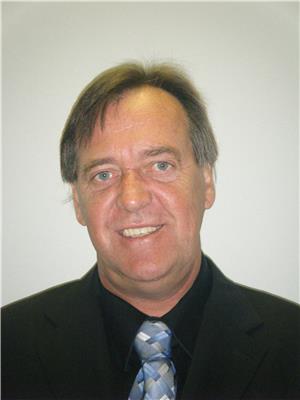
Reg Bernhardt
Salesperson
www.sutton.com/sg/rbernhardt/
3904 B Gordon Road
Regina, Saskatchewan S4S 6Y3
(306) 585-1955
(306) 584-1077
